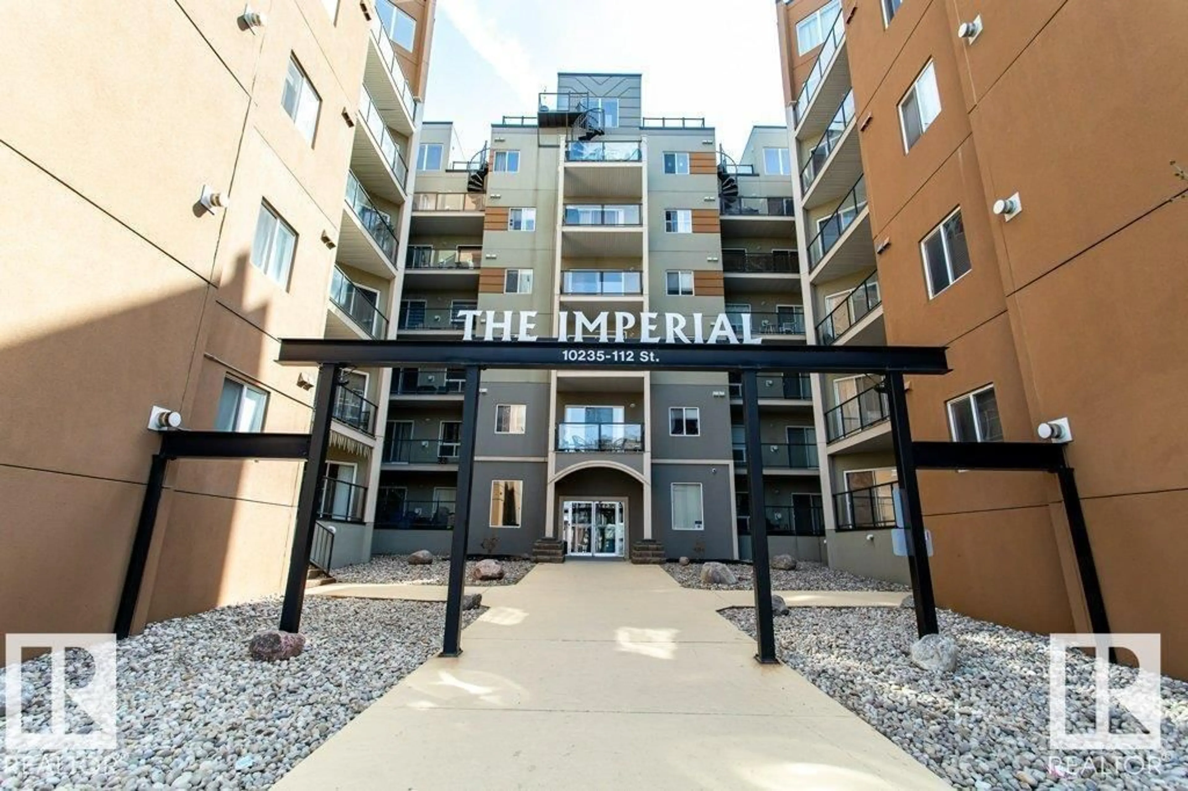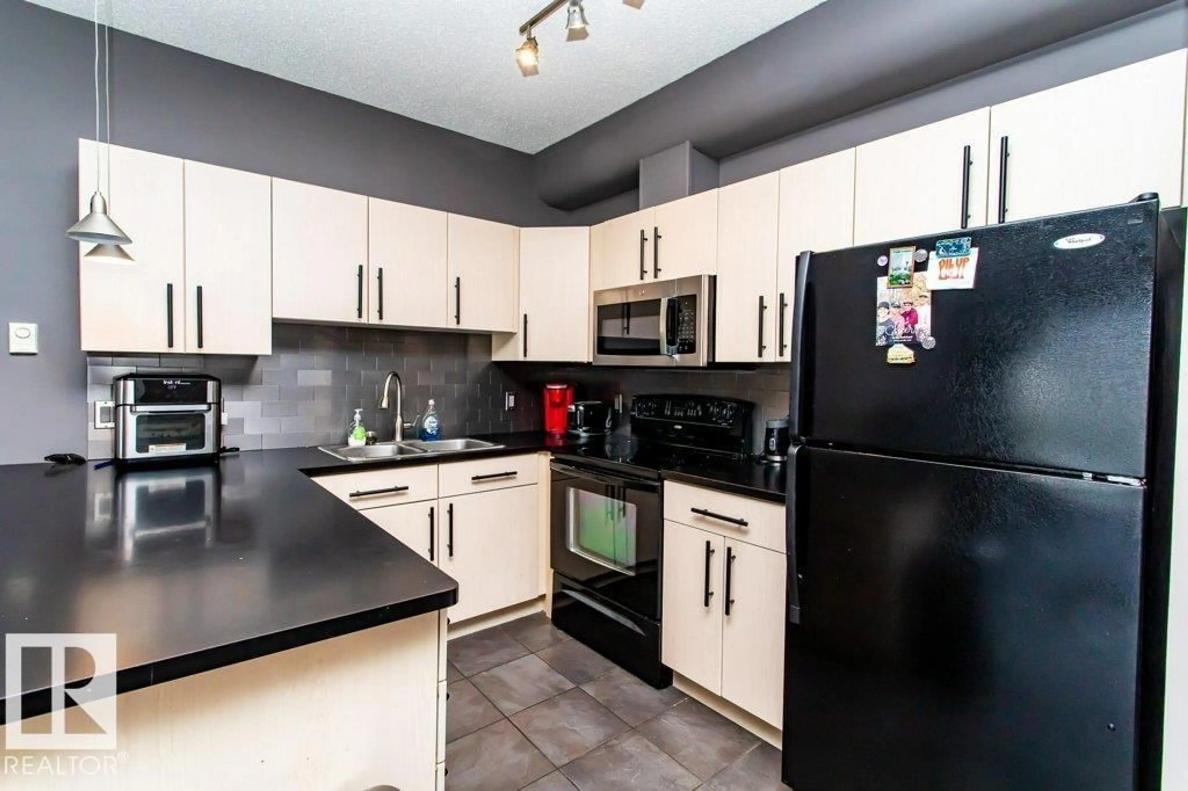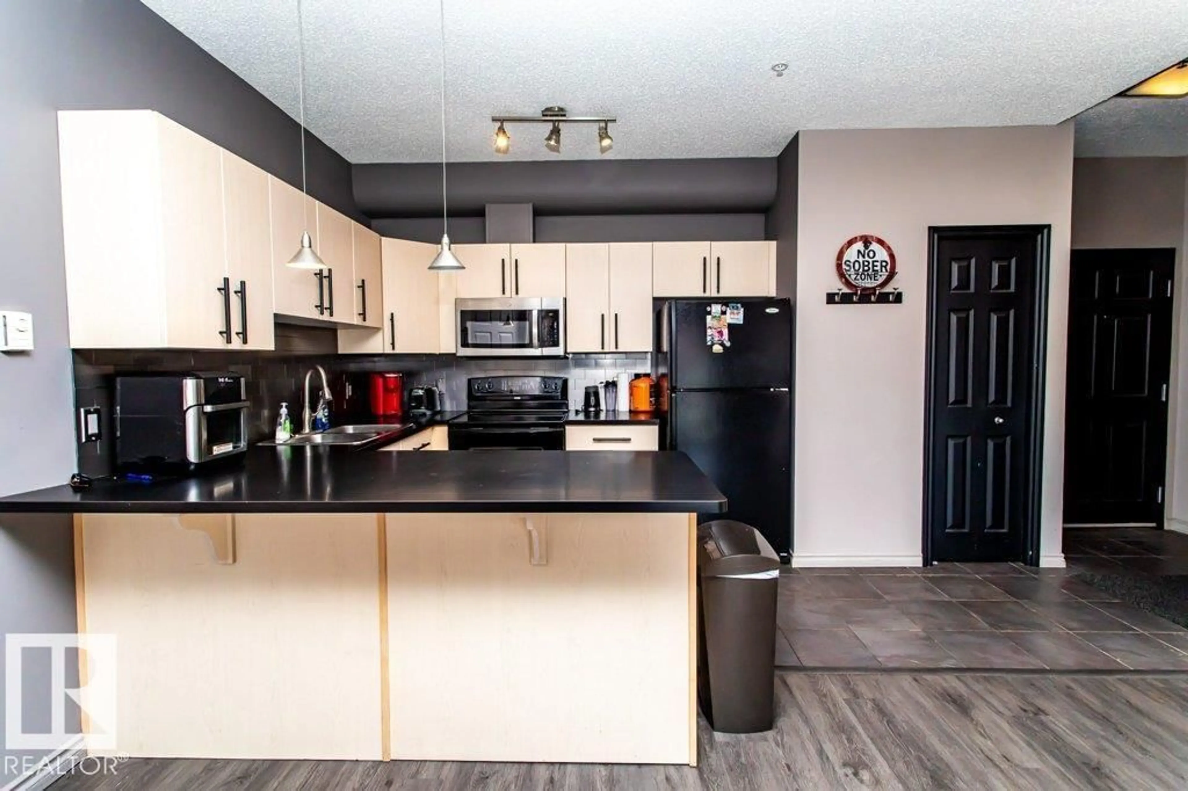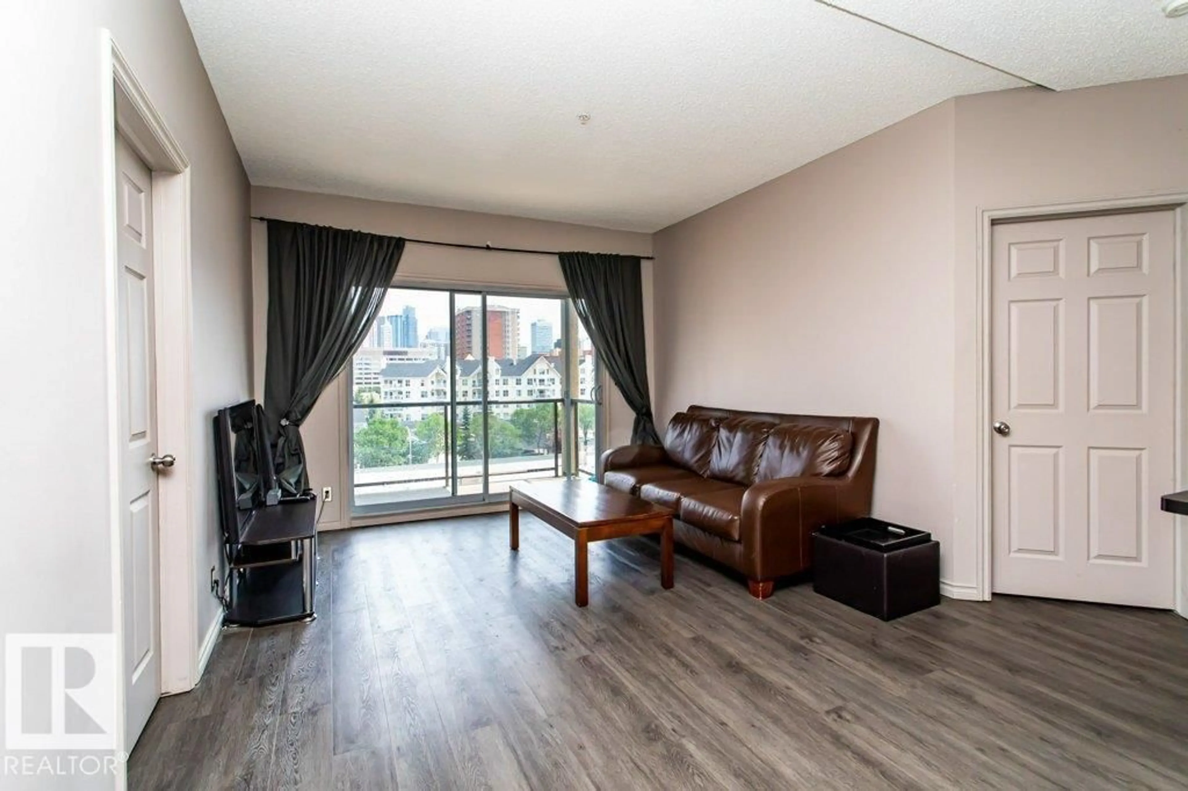509 - 10235 112 ST NW, Edmonton, Alberta T5K1M7
Contact us about this property
Highlights
Estimated valueThis is the price Wahi expects this property to sell for.
The calculation is powered by our Instant Home Value Estimate, which uses current market and property price trends to estimate your home’s value with a 90% accuracy rate.Not available
Price/Sqft$272/sqft
Monthly cost
Open Calculator
Description
MODERN, GREAT APPEAL! CLOSE TO EVERYTHING! WELCOME TO ONE OF DOWTOWN'S BEST CONDO UNITS, #509 AT THE IMPERIAL! JUST OVER 800 SQUARE FEET OF HIGH-END LIVING SPACE! UPGRADED KITCHEN WITH CUSTOM STAINLESS APPLIANCES, A SINGLE LEVEL ISLAND WITH EATING BAR, UPGRADED CABINETRY, AND LIGHTING. NEW VINYL FLOORING THROUGHOUT. DINING NOOK IS OPEN TO KITCHEN. SPACIOUS LIVING AREA HAS SLIDING DOOR PATIO ACCESS WITH EAST VIEWS OF ROGERS PLACE/DOWNTOWN. PRIMARY BEDROOM IS KING-SIZED WITH A WALK-THROUGH CLOSET AND BUILT-IN SHELVING WITH AN ATTACHED 4 PIECE ENSUITE WITH TILE FLOORS. 2ND BEDROOM IS ALSO OVER-SIZED AND HAS A FULL ENSUITE. UNIT HAS A FULL LAUNDRY ROOM. INCLUDED IN THE SALE IS 1 TITLED UNDERGROUND PARKING STALL. BUILDING HAS HEATED AND SECURED UNDERGROUND PARKING AND VISITOR PARKING. PETS ARE PERMITTED. UNIT IS EAST FACING. BUILDING IS PROFESSIONALLY MANAGED WITH A STRONG RESERVE FUND. LOCATED 1 BLOCK SOUTH OF MACEWAN UNIVERSITY AND ALL THE AMENITIES DOWNTOWN HAS TO OFFER. (id:39198)
Property Details
Interior
Features
Main level Floor
Bedroom 2
Laundry room
Kitchen
Living room
Exterior
Parking
Garage spaces -
Garage type -
Total parking spaces 1
Condo Details
Amenities
Vinyl Windows
Inclusions
Property History
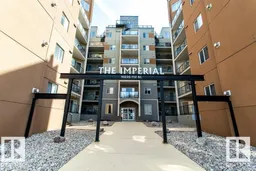 39
39
