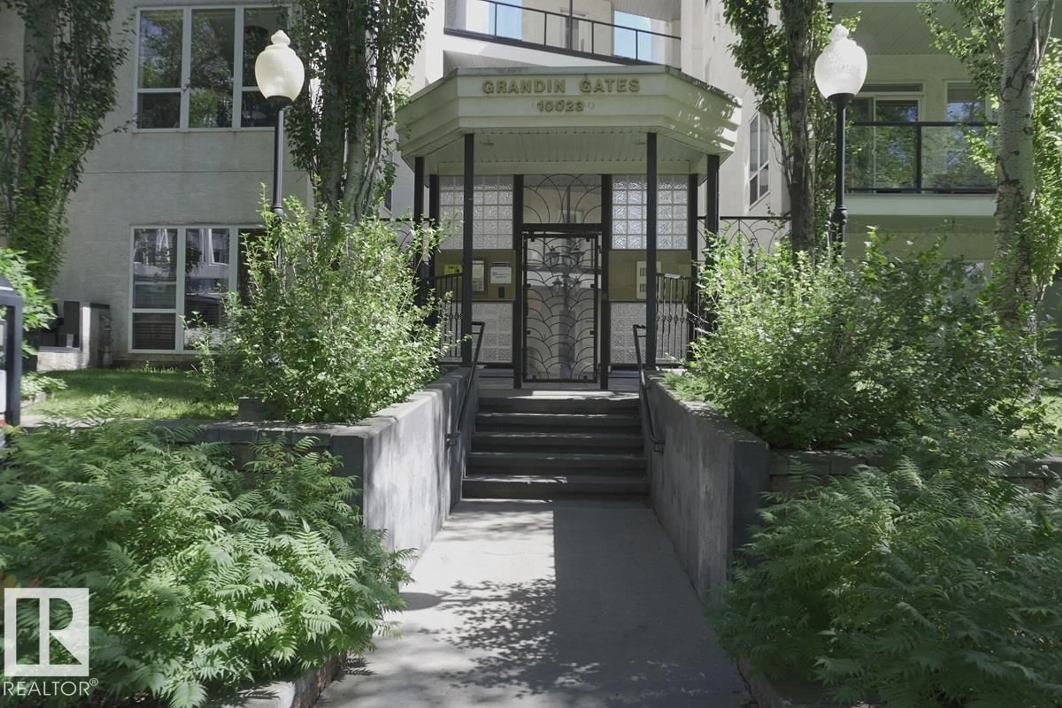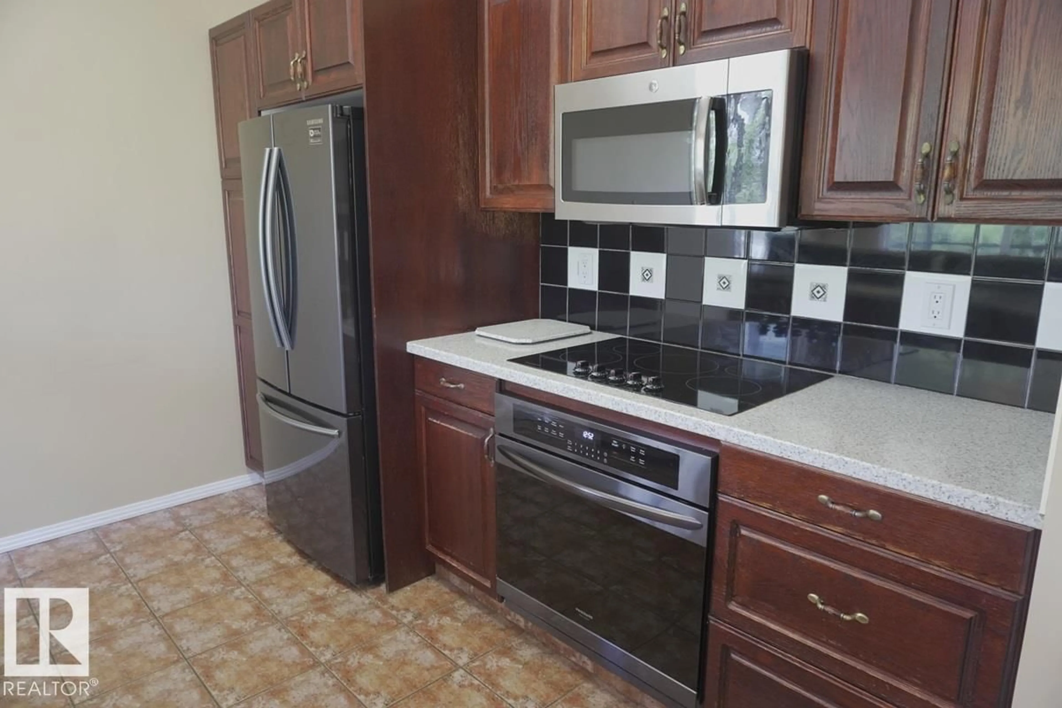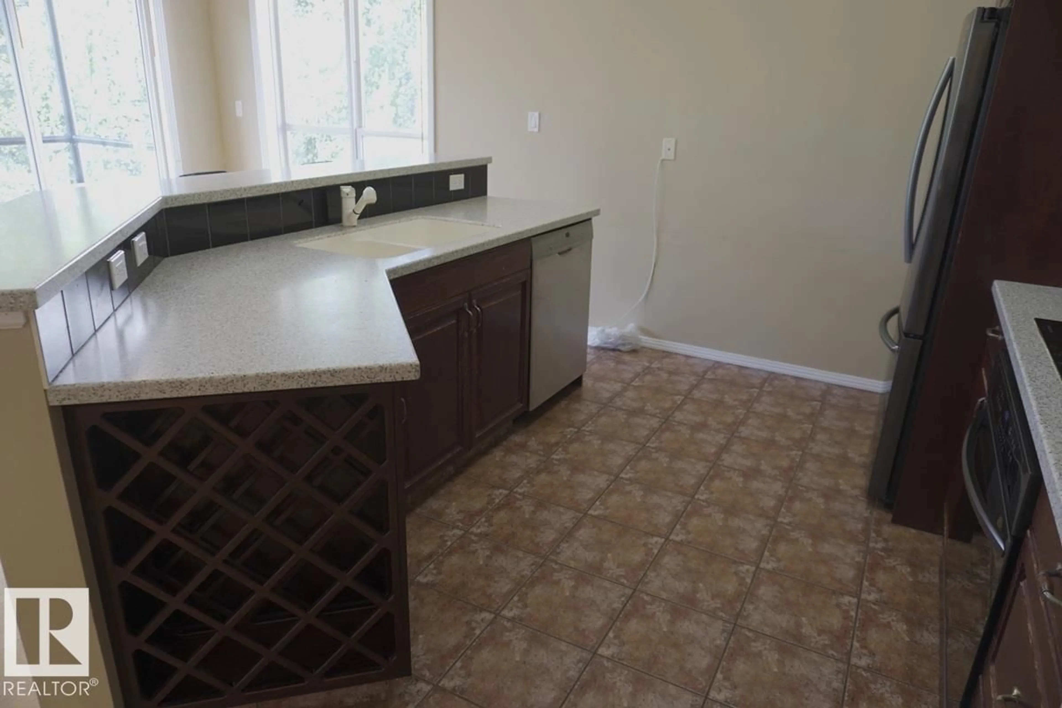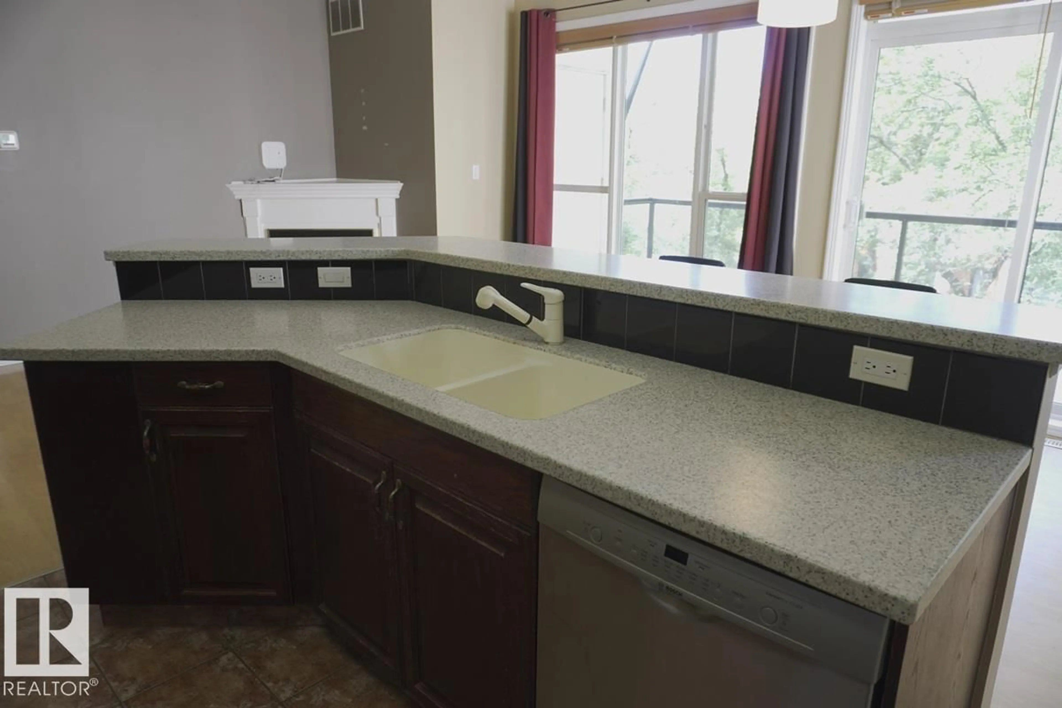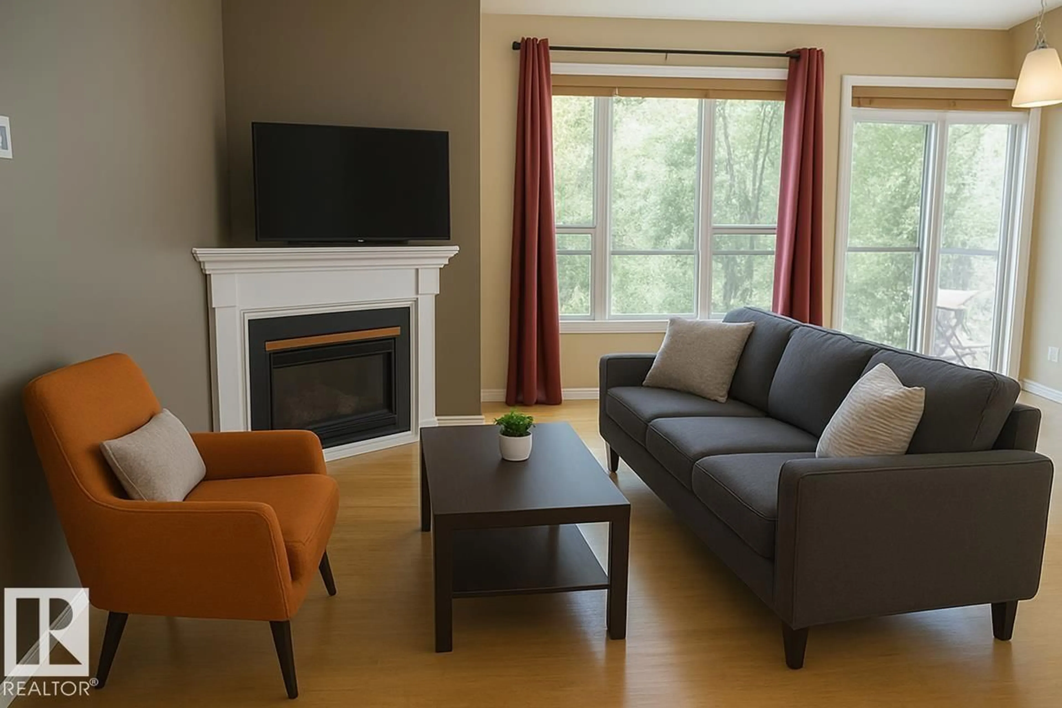Contact us about this property
Highlights
Estimated valueThis is the price Wahi expects this property to sell for.
The calculation is powered by our Instant Home Value Estimate, which uses current market and property price trends to estimate your home’s value with a 90% accuracy rate.Not available
Price/Sqft$267/sqft
Monthly cost
Open Calculator
Description
Step into this stylish 4th-floor corner unit in downtown Edmonton, perfectly situated just steps from the LRT, and moments from trendy restaurants, coffee shops, and boutique shopping. Enjoy quick access to the Ice District, Brewery District, Legislature, U of A, and the scenic river valley trails. This bright AIR CONDITIONED 2-bedroom unit features an open-concept with an abundance of windows. The kitchen boasts a large raised island with built-in wine rack, updated STAINLESS steel appliances. The inviting living room is warmed by a cozy electric fireplace, while the dining area opens to a spacious west-facing balcony—complete with a gas BBQ hookup—overlooking a beautiful tree-lined street. The bathroom impresses with a DOUBLE sink, generous counter space, a JETTED SOAKER tub, and private ensuite access from the primary bedroom. A second bedroom and convenient IN-SUITE LAUNDRY add to the functionality. Your TITLED UNDERGROUND TANDEM parking includes a storage cage. With immediate possession available. (id:39198)
Property Details
Interior
Features
Main level Floor
Living room
3.81 x 3.07Dining room
3.43 x 2.76Kitchen
Primary Bedroom
3.68 x 3.55Exterior
Parking
Garage spaces -
Garage type -
Total parking spaces 2
Condo Details
Amenities
Ceiling - 9ft
Inclusions
Property History
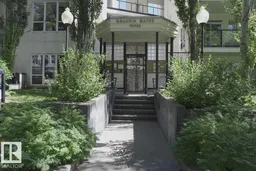 19
19
