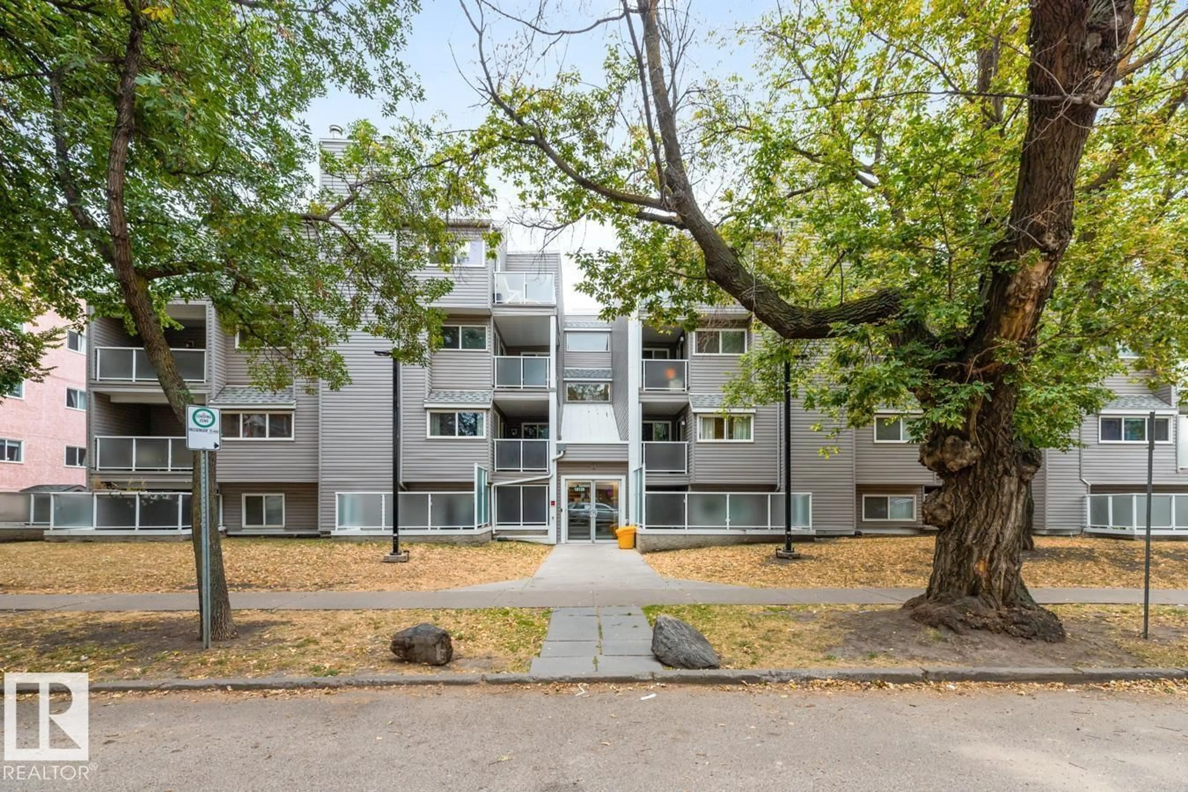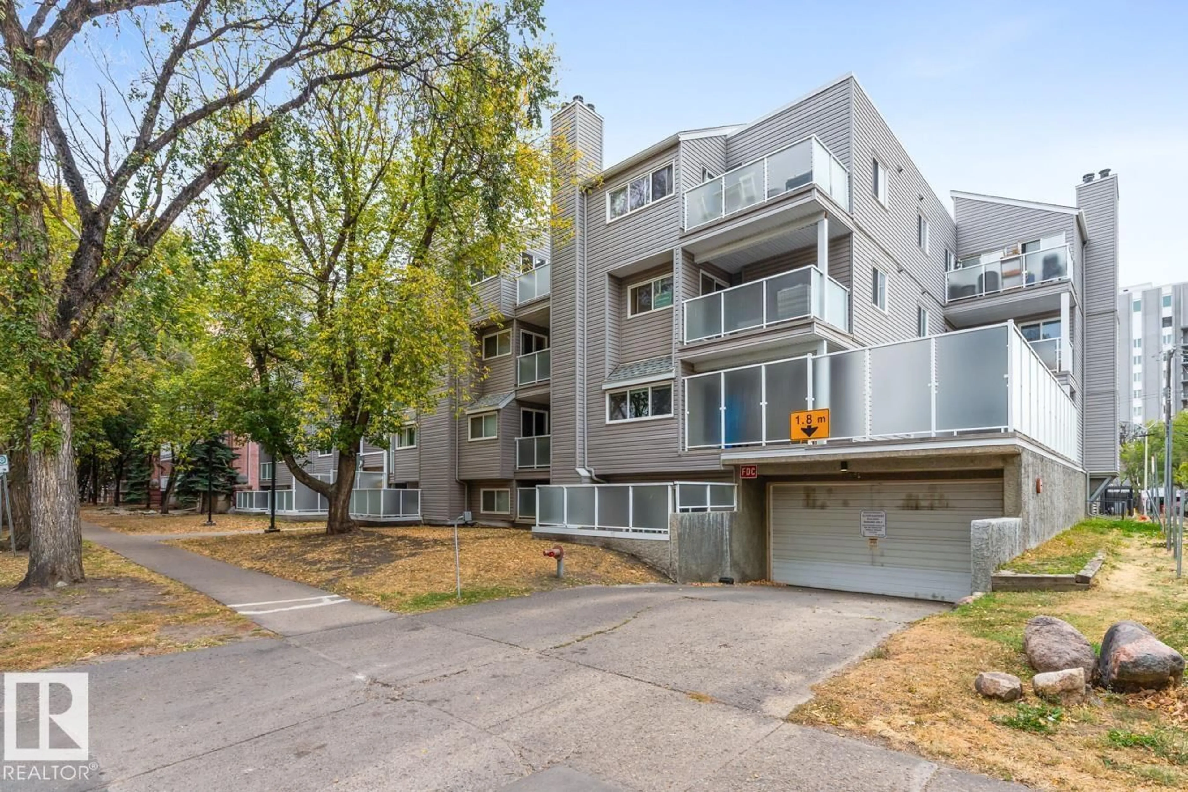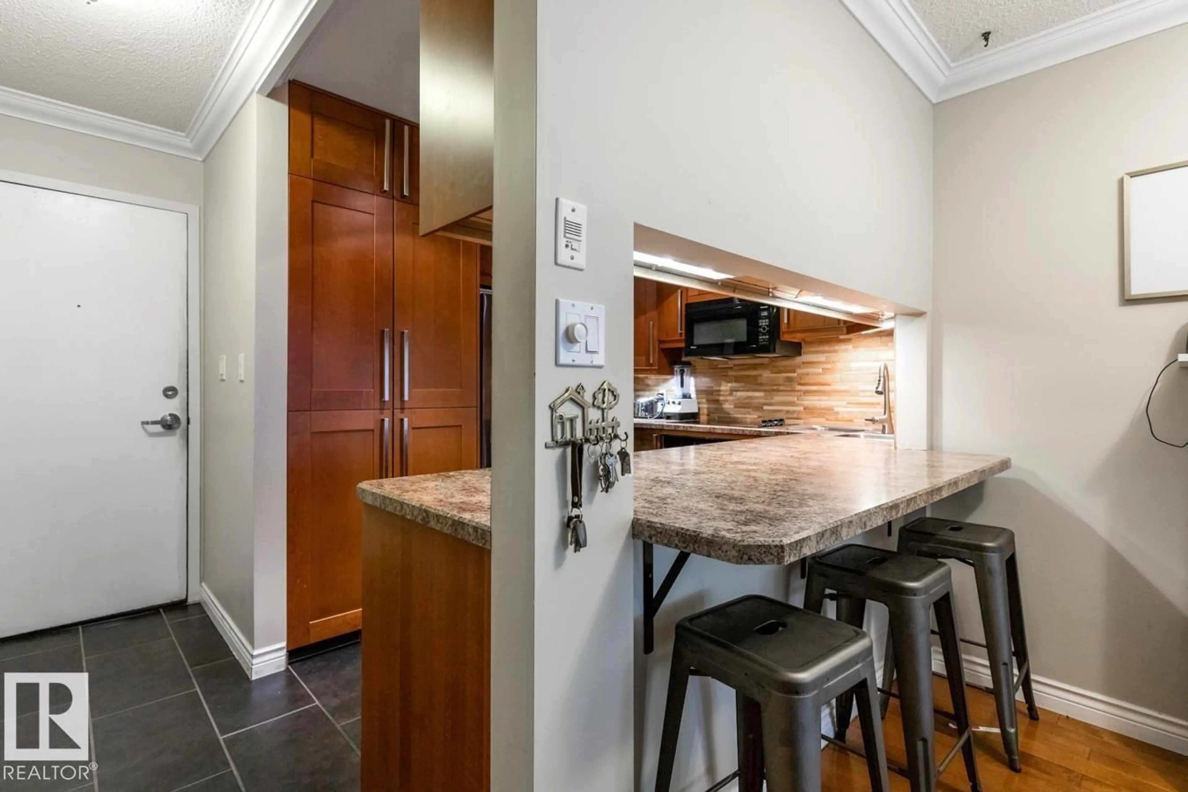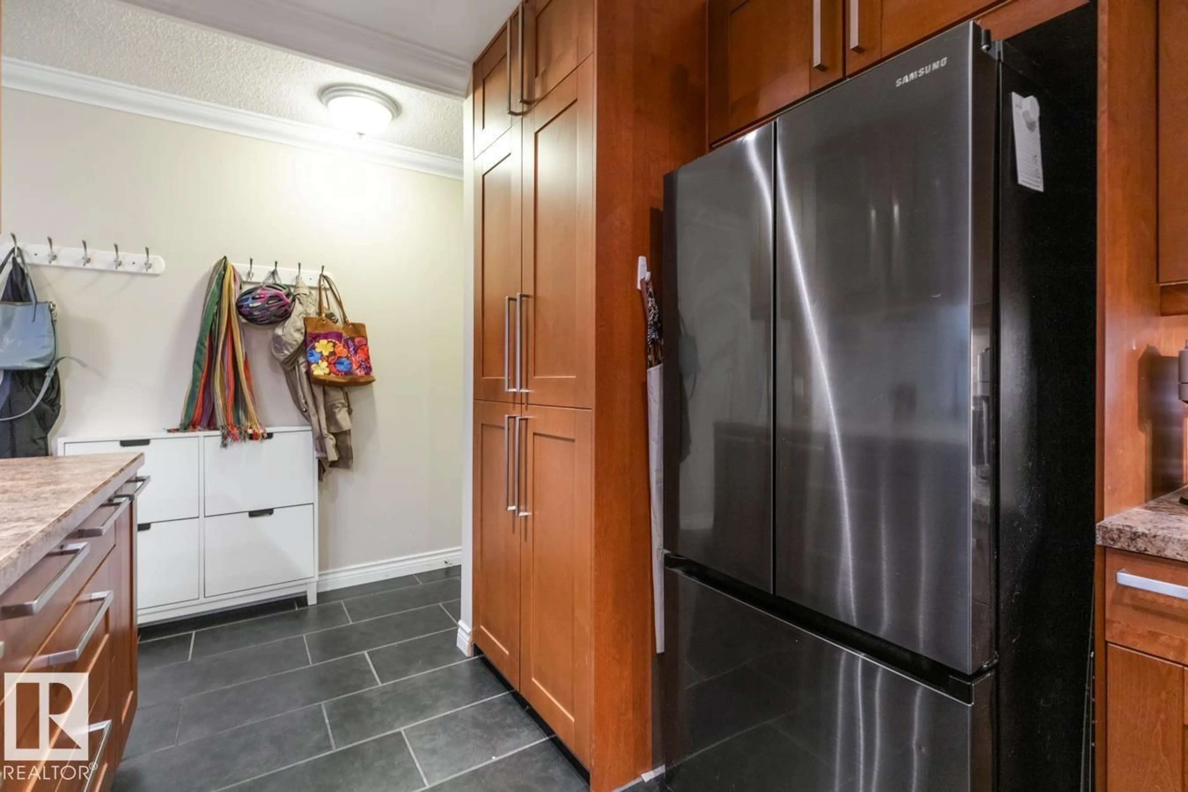#410 - 10139 117 ST, Edmonton, Alberta T5K2L3
Contact us about this property
Highlights
Estimated valueThis is the price Wahi expects this property to sell for.
The calculation is powered by our Instant Home Value Estimate, which uses current market and property price trends to estimate your home’s value with a 90% accuracy rate.Not available
Price/Sqft$260/sqft
Monthly cost
Open Calculator
Description
Welcome to this exceptional unit located just west of the downtown core, nestled in an urban area characterized by tree-lined streets, dedicated bike paths, and convenient access to cafes and shops. This inviting condominium features a modernized kitchen with new appliances, seamlessly connected to a spacious living area highlighted by soaring vaulted ceilings and a striking stone fireplace. Boasting two comfortable bedrooms, an updated four-piece bathroom, and in-suite laundry, this unit is ideal for contemporary living. Additional benefits include an oversized storage locker on the same floor and a west-facing balcony perfect for enjoying quiet summer evenings, as well as a heated underground garage for winter convenience. With easy access to the University of Alberta and Grant MacEwan University, along with efficient transit and roadway options, this home meets all your lifestyle needs. (id:39198)
Property Details
Interior
Features
Main level Floor
Living room
4.31 x 5.24Dining room
3.05 x 2.96Kitchen
3.3 x 2.75Primary Bedroom
3.48 x 3.35Condo Details
Inclusions
Property History
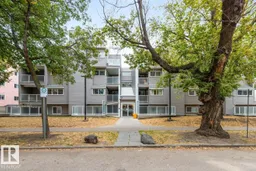 28
28
