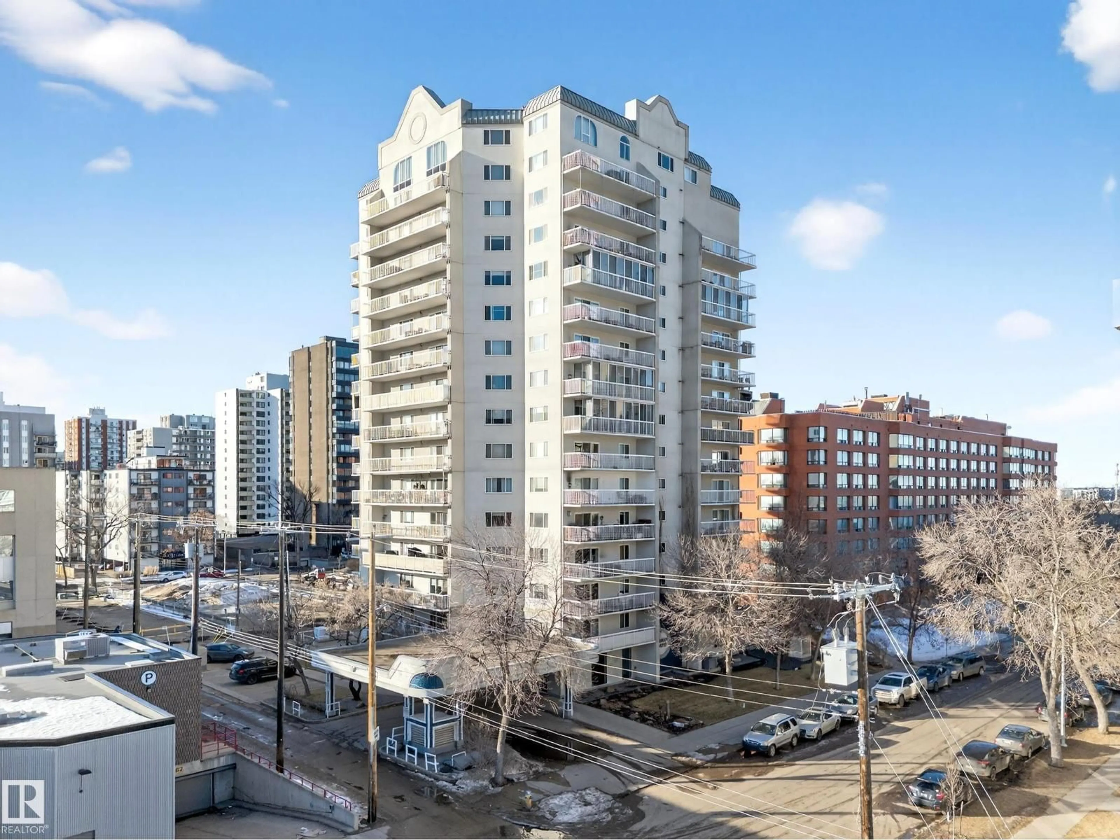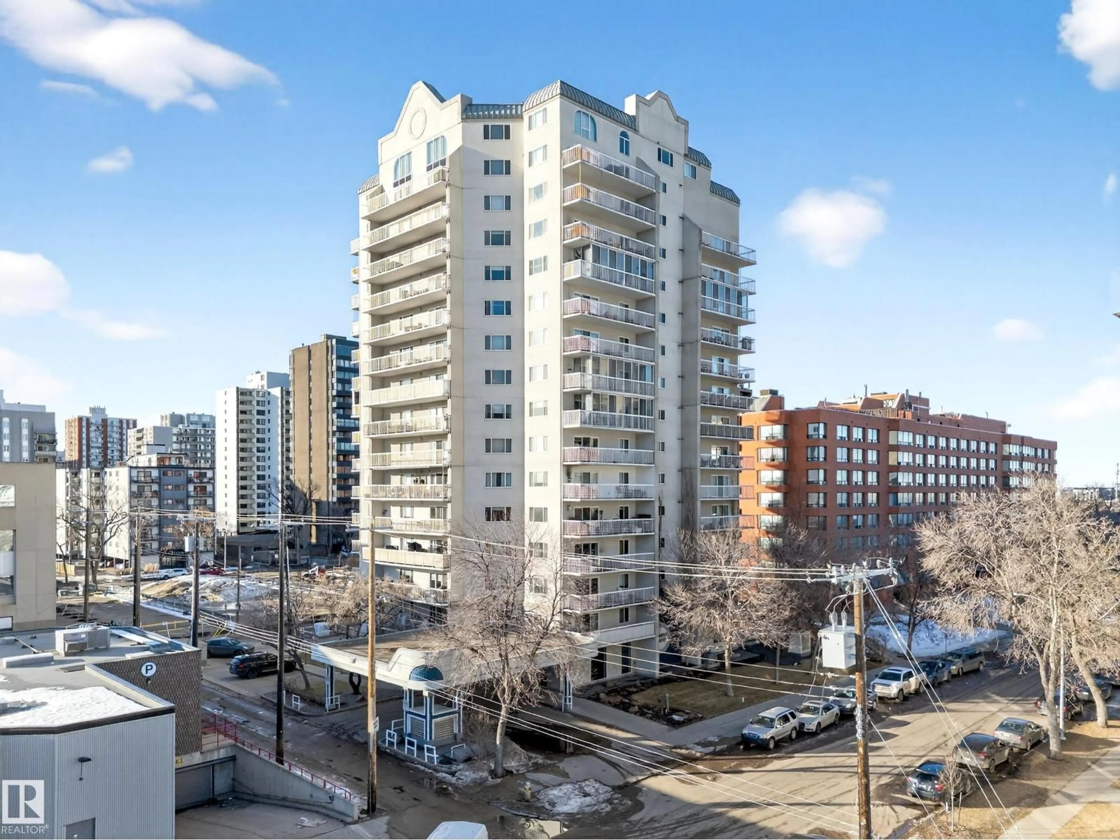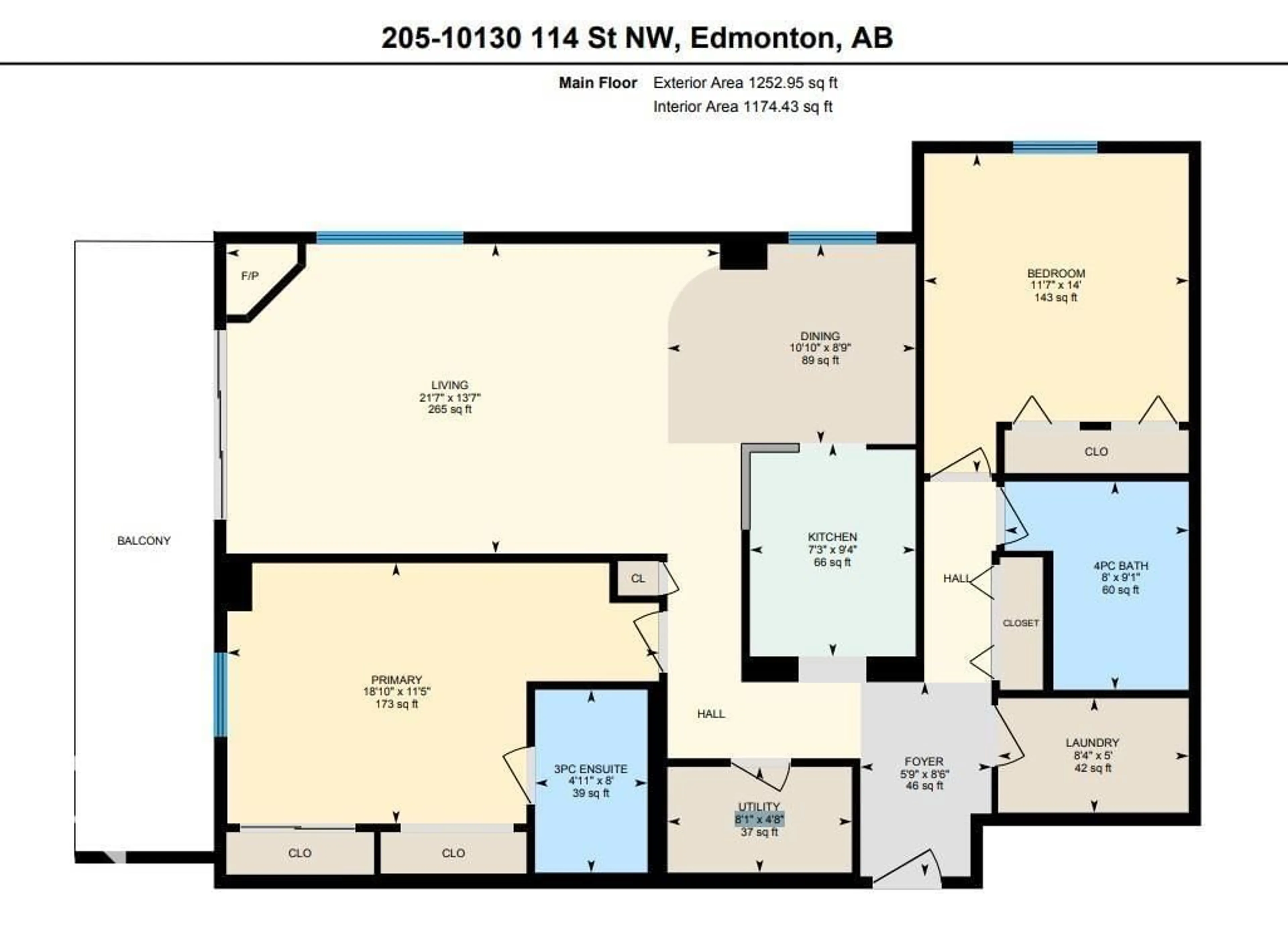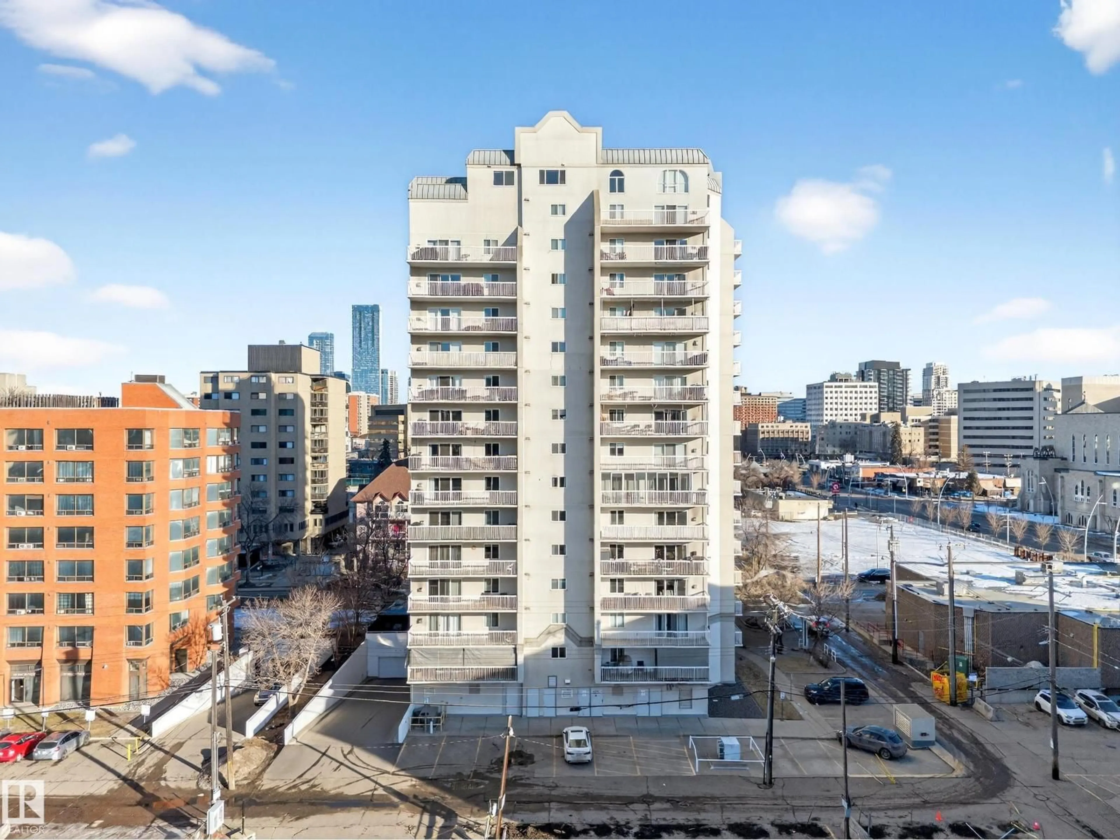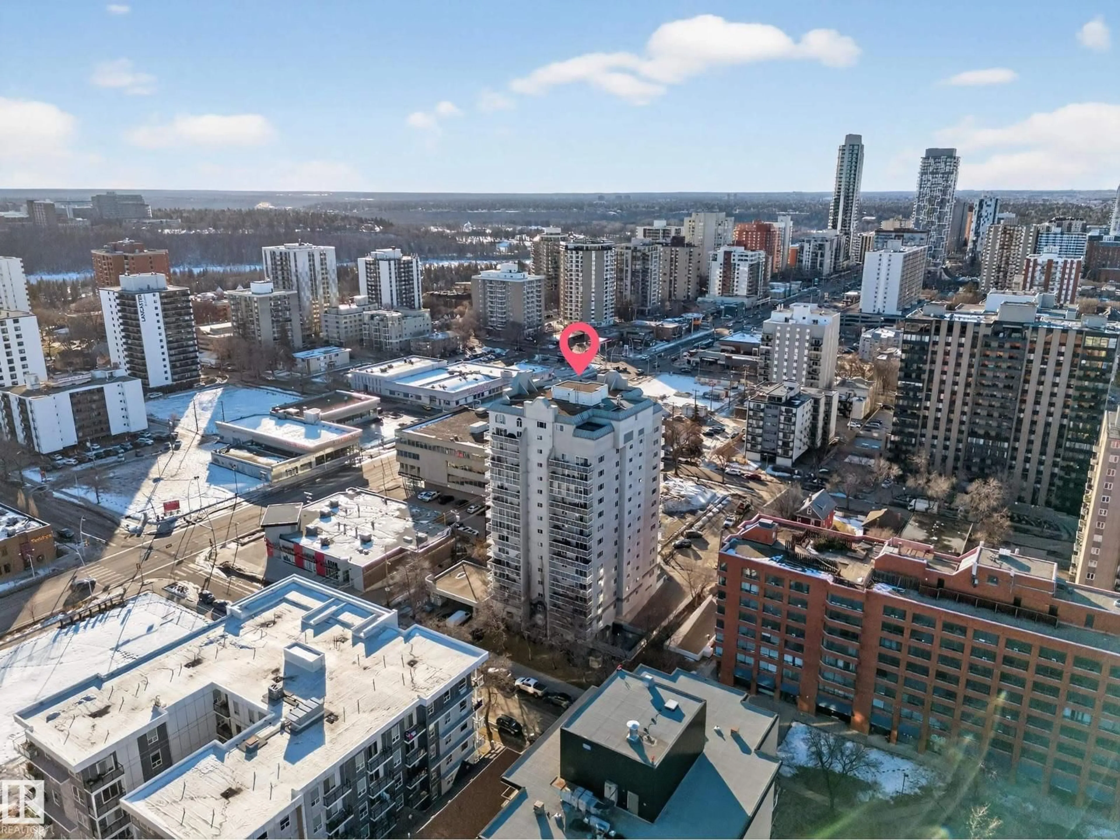#205 - 10130 114 ST, Edmonton, Alberta T5K2S6
Contact us about this property
Highlights
Estimated valueThis is the price Wahi expects this property to sell for.
The calculation is powered by our Instant Home Value Estimate, which uses current market and property price trends to estimate your home’s value with a 90% accuracy rate.Not available
Price/Sqft$234/sqft
Monthly cost
Open Calculator
Description
Wake up, grab a coffee, and step into a downtown lifestyle where work, restaurants, and late nights out are all part of your daily rhythm. Offering 1174 SF of comfortable living space, this 2 bedroom, 2 bath condo delivers room to breathe without giving up the energy of the city. The generous living area is anchored by a cozy gas fireplace and large windows that fill the space with natural light, while the kitchen flows effortlessly into dining and living areas, perfect for quiet nights in or hosting friends before heading to Rogers Place or nearby hotspots. Separated bedrooms create privacy for guests or a home office, with central A/C and in-suite laundry adding everyday ease. Step onto the oversized balcony, over 25 ft of outdoor space where mornings feel slower and evenings feel electric. The parking stall in the heated parkade means you never have to face the elements. If downtown living has been calling your name, this is where it starts. (id:39198)
Property Details
Interior
Features
Main level Floor
Living room
13'7 x 21'7Dining room
8' x 10'10"Kitchen
9'4 x 7'3"Bedroom 2
14' x 11'7"Condo Details
Inclusions
Property History
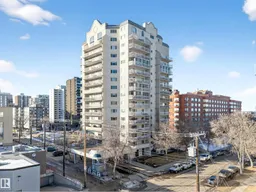 61
61
