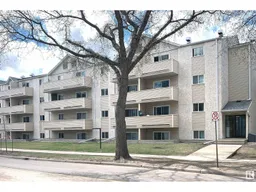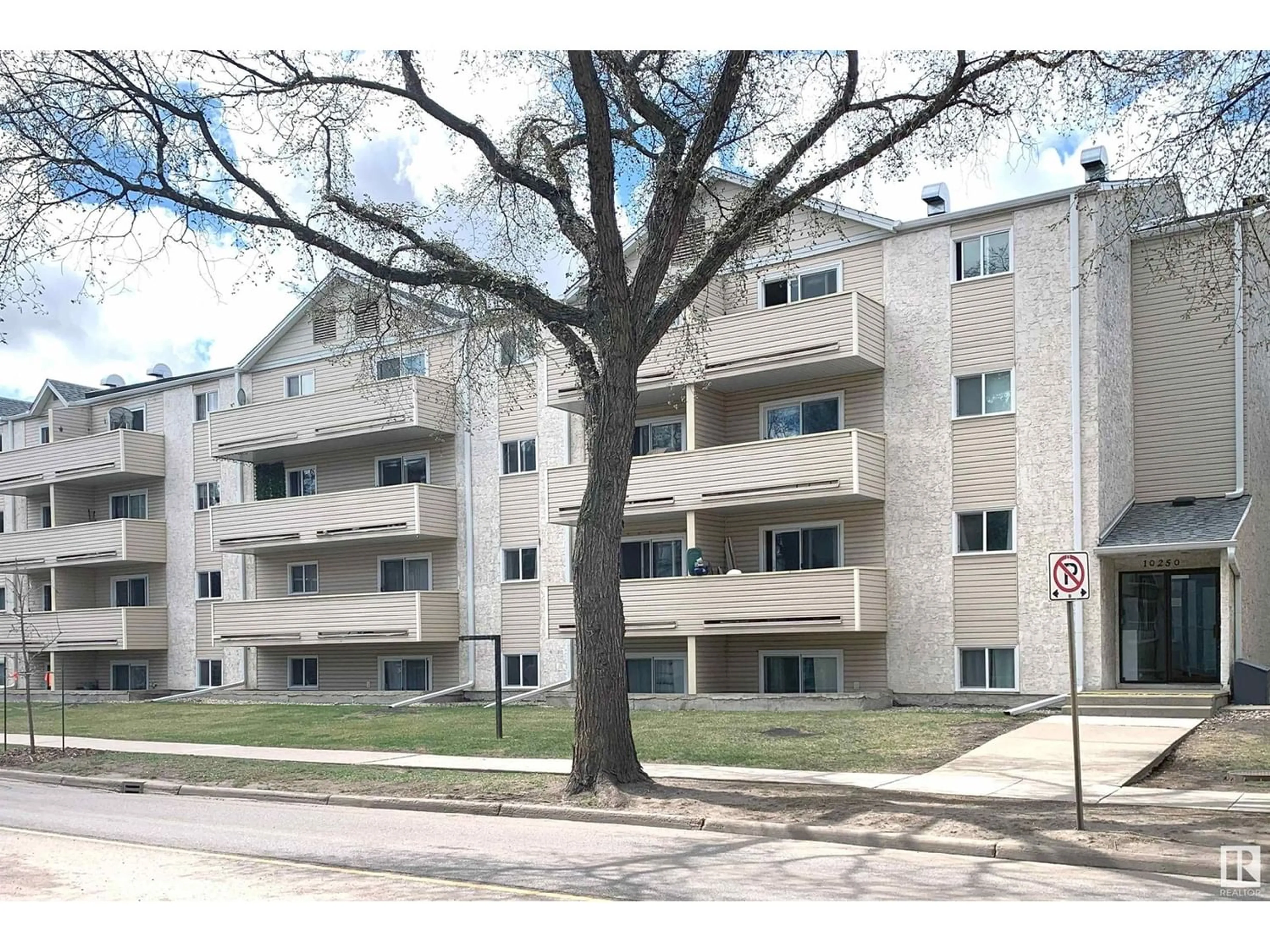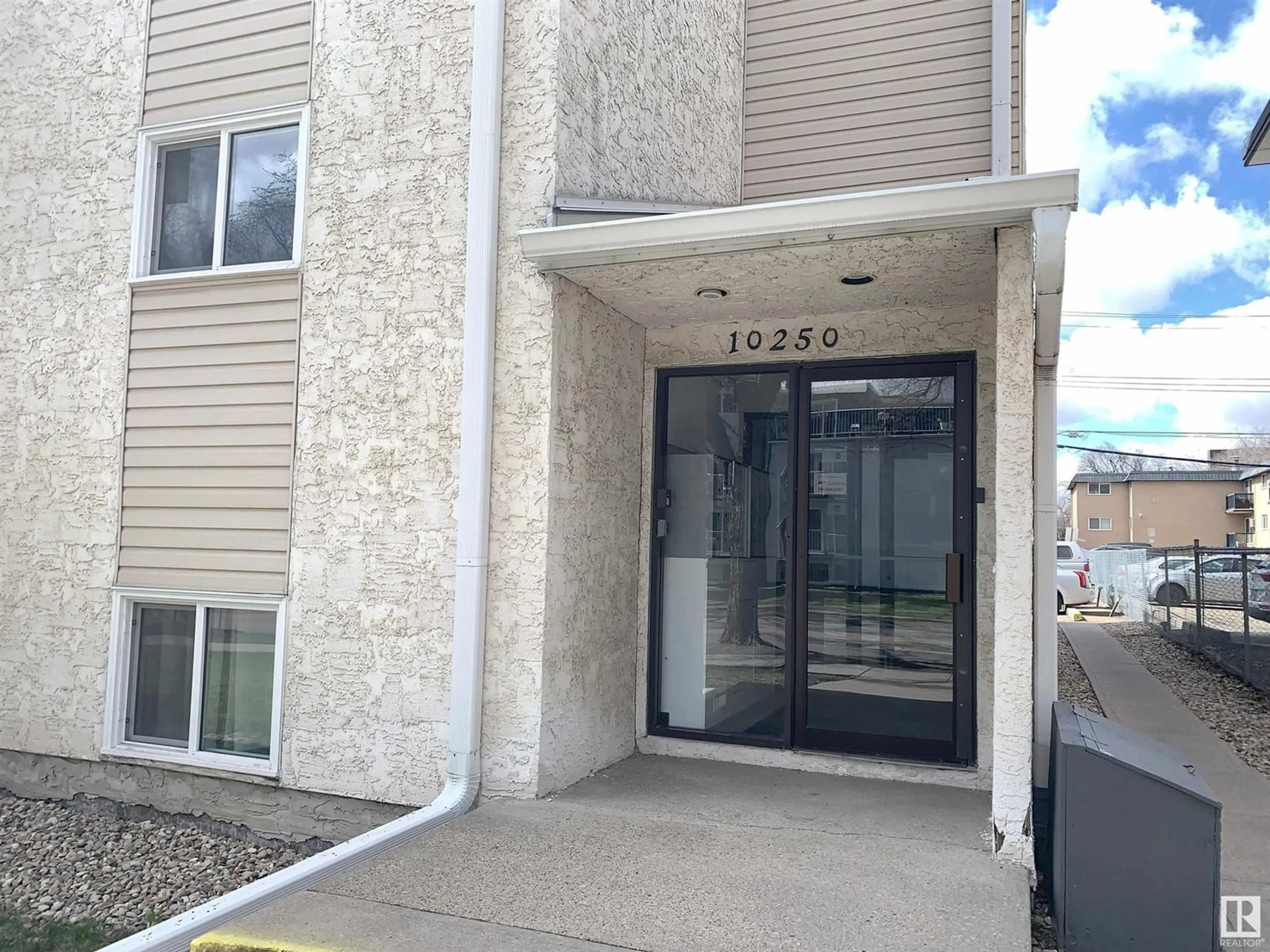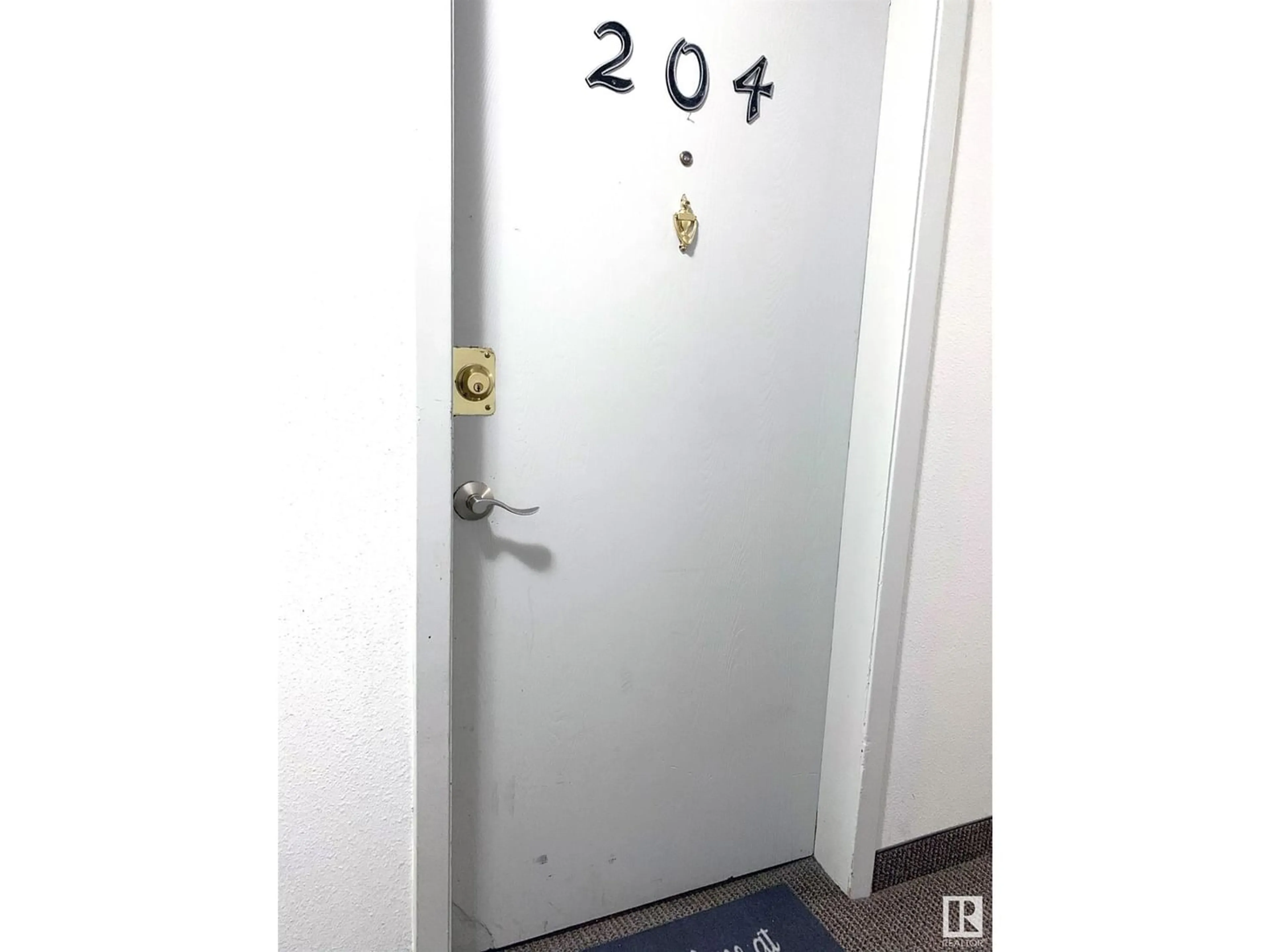#204 10250 116 ST NW NW, Edmonton, Alberta T5K1W4
Contact us about this property
Highlights
Estimated ValueThis is the price Wahi expects this property to sell for.
The calculation is powered by our Instant Home Value Estimate, which uses current market and property price trends to estimate your home’s value with a 90% accuracy rate.Not available
Price/Sqft$134/sqft
Days On Market17 days
Est. Mortgage$356/mth
Maintenance fees$389/mth
Tax Amount ()-
Description
In the heart of desirable Oliver there lies a fantastic opportunity for first-time buyers or investors. With only $4145 down this could be yours. Experience urban living to the fullest. Close to the exciting Rogers Place/Arena, Indulge in the tranquil River Valley Trails, gather at the Farmers Market, meet your friends in the Brewery District, take a course at Grant MacEwan, or NAIT, spend your hot sunny afternoons at the Oliver Outdoor Pool, stroll the Parks, or simply take in a round of Golf - SO MUCH at your door step! This cute 1-bedroom, 1 bath 2nd floor unit facing East graces you each morning with the rising sun. Comes with: newer Laminate Flooring throughout, Kitchen Cabinets, S/S Appliances, B/I Microwave, Sit-up Bar, Ceiling Lighting in kitchen and dining area, bedroom Closet Organizer, Vinyl Windows/Patio Door (2021), In-Suite Storage room, In-Suite Hook-Up for condo style washer/dryer, Boiler (2020) and Roof (2016). One parking stall comes with the unit. Just one thing missing - YOU!! (id:39198)
Property Details
Interior
Features
Main level Floor
Living room
Dining room
Kitchen
Primary Bedroom
Exterior
Parking
Garage spaces 1
Garage type Stall
Other parking spaces 0
Total parking spaces 1
Condo Details
Amenities
Vinyl Windows
Inclusions
Property History
 28
28




