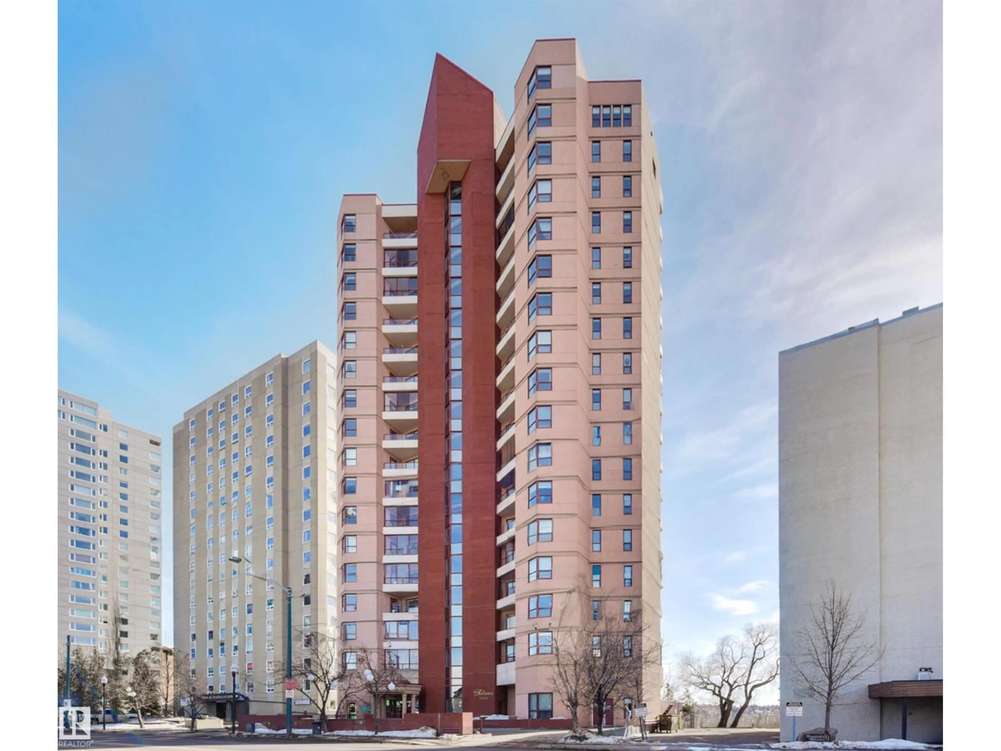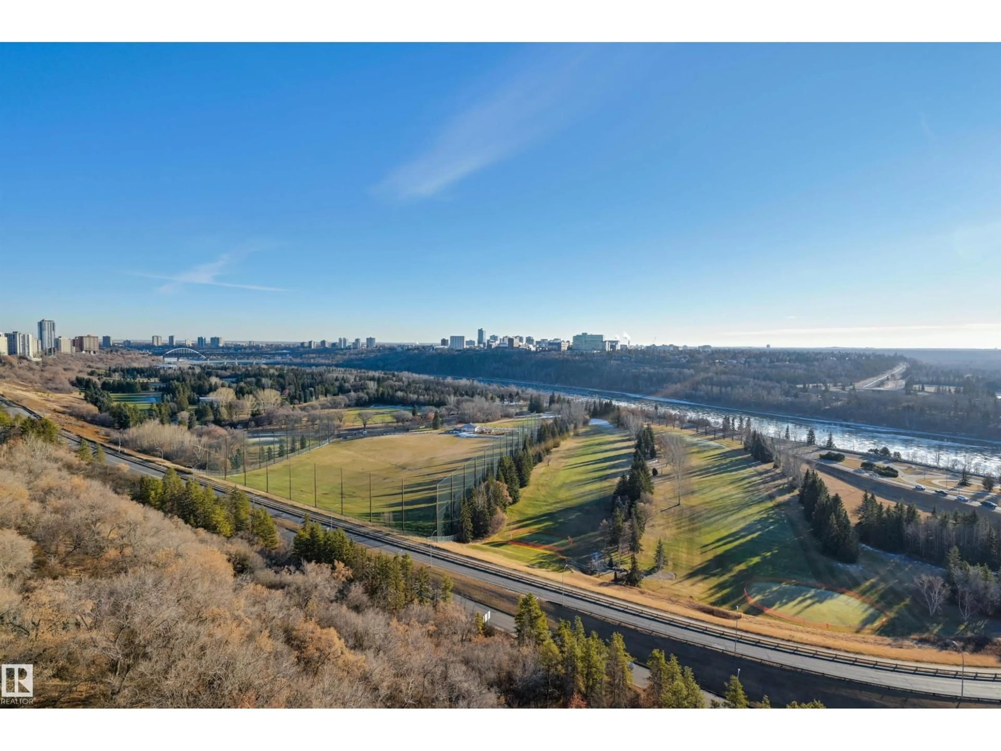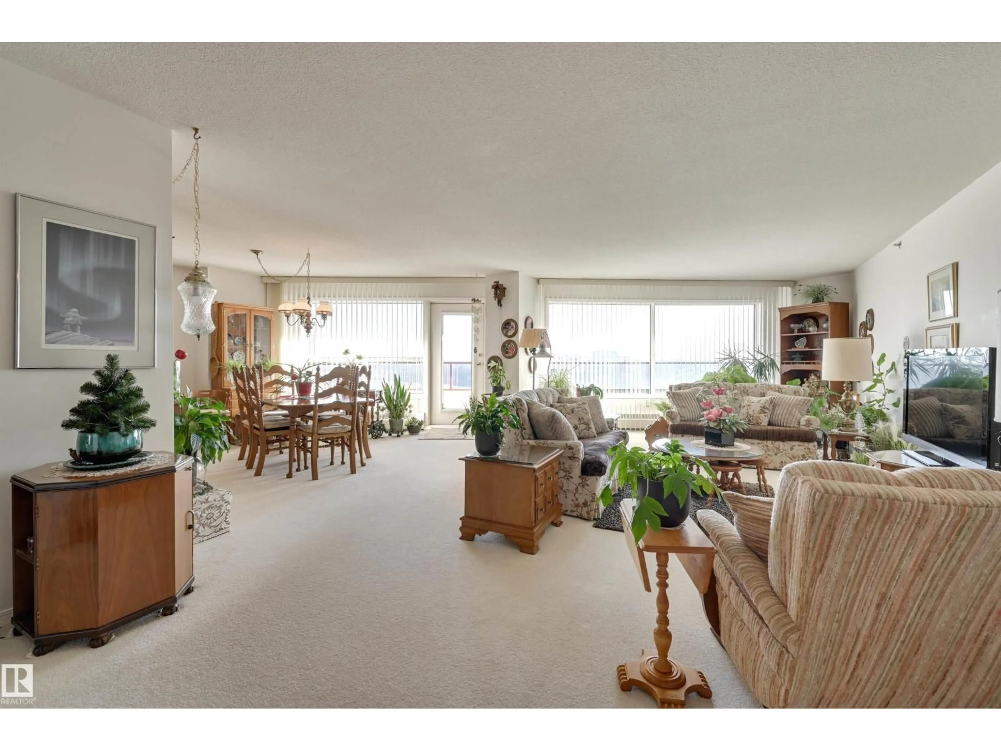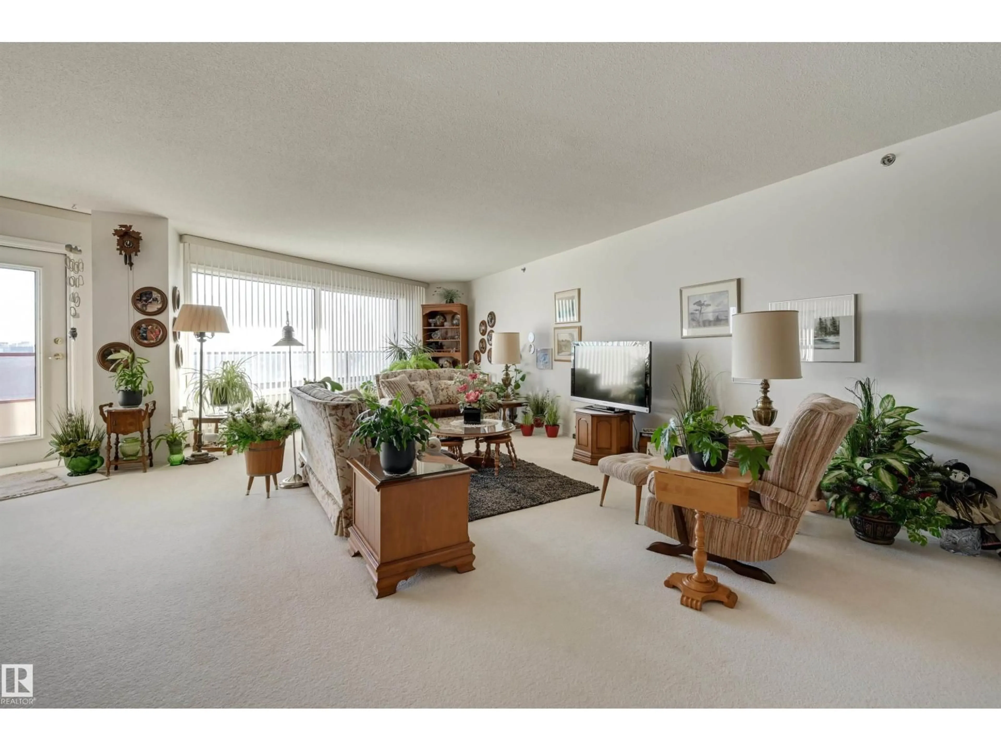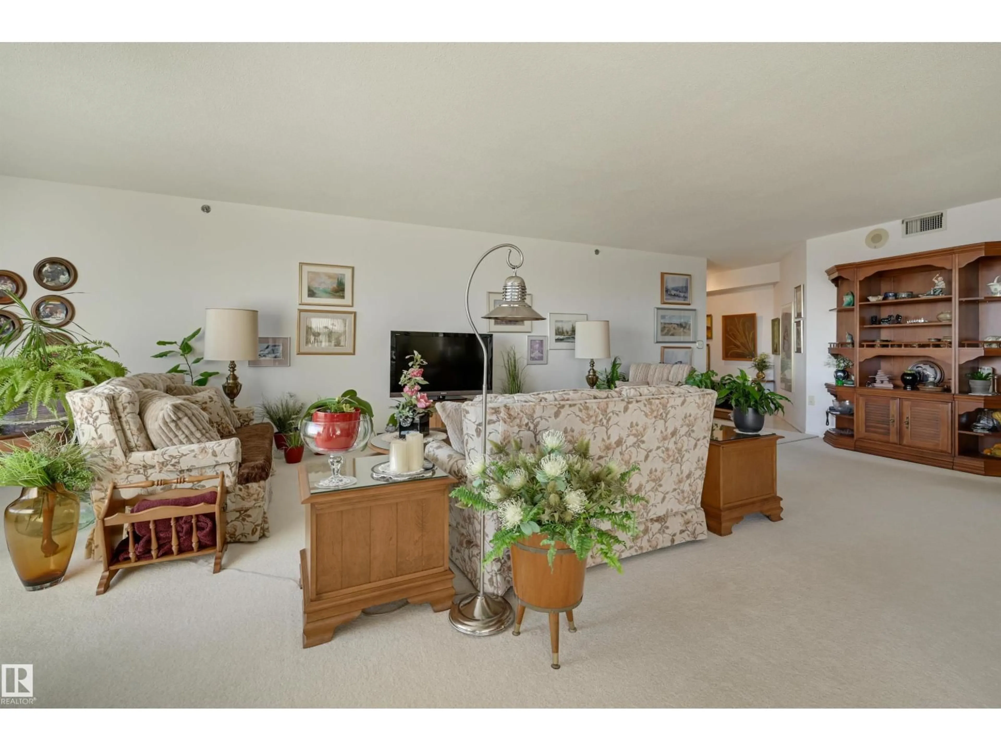#1401 - 12319 JASPER AV, Edmonton, Alberta T5N4A7
Contact us about this property
Highlights
Estimated valueThis is the price Wahi expects this property to sell for.
The calculation is powered by our Instant Home Value Estimate, which uses current market and property price trends to estimate your home’s value with a 90% accuracy rate.Not available
Price/Sqft$293/sqft
Monthly cost
Open Calculator
Description
PANORAMIC RIVER VALLEY & CITY VIEWS from this 1631 sq.ft. 2 bedroom 2 bathroom condo in THE GLENORA conveniently located on Jasper Ave. with the bus at your door, close to restaurants, unique shops, Art Galleries, coffee shops & quick access to the Brewery & Ice Districts & the river valley trails. South, north & east exposures with a spacious south facing balcony with access from the living & dining room & the spacious living area has floor to ceiling windows. White cabinetry in the kitchen with Corian countertops, a built-in pantry & built-in desk. 3 piece bathroom with a walk-in shower. The primary suite has a walk-in closet, ensuite bathroom with a jacuzzi tub & walk-in shower, lots of built-in cabinets & access to the north facing balcony. Large storage room w a brand new stacking washer & dryer. A/C & 2 U/G parking with storage. Social & fitness rooms, private patio area, guest suite, U/G visitor parking, 45+. Fees include heat, water, power & classic cable. Only 3 units on the floor. (id:39198)
Property Details
Interior
Features
Main level Floor
Living room
4.31 x 6.58Dining room
3.98 x 4.02Kitchen
3.47 x 2.67Primary Bedroom
4.85 x 4.3Exterior
Parking
Garage spaces -
Garage type -
Total parking spaces 2
Condo Details
Inclusions
Property History
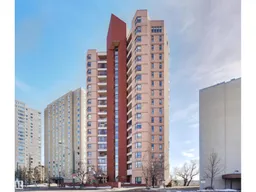 42
42
