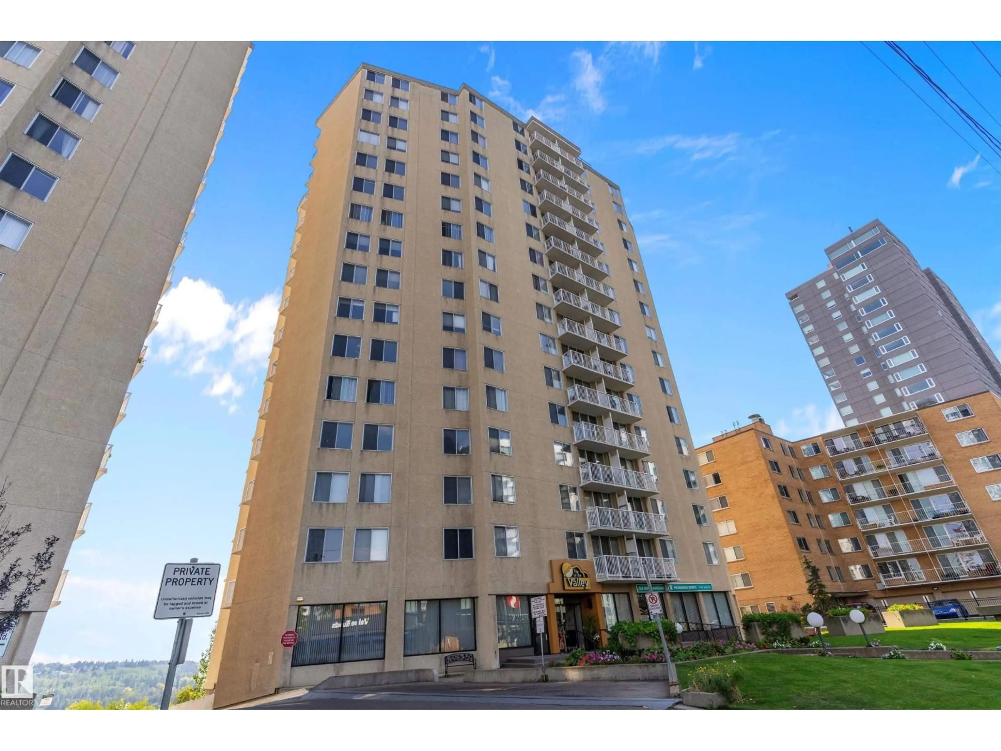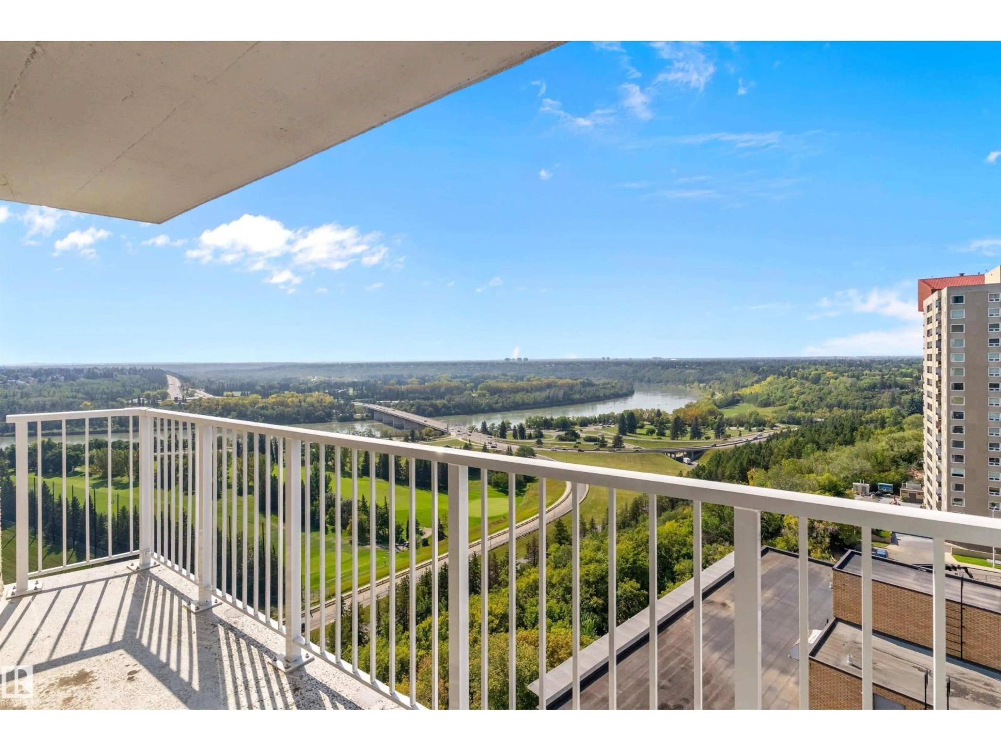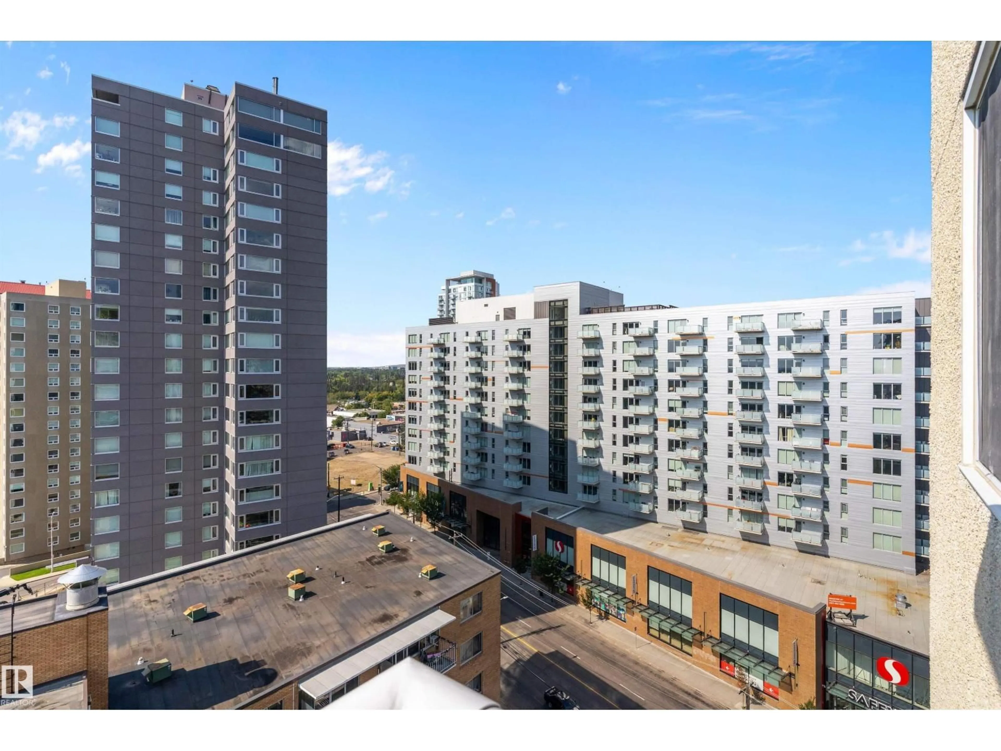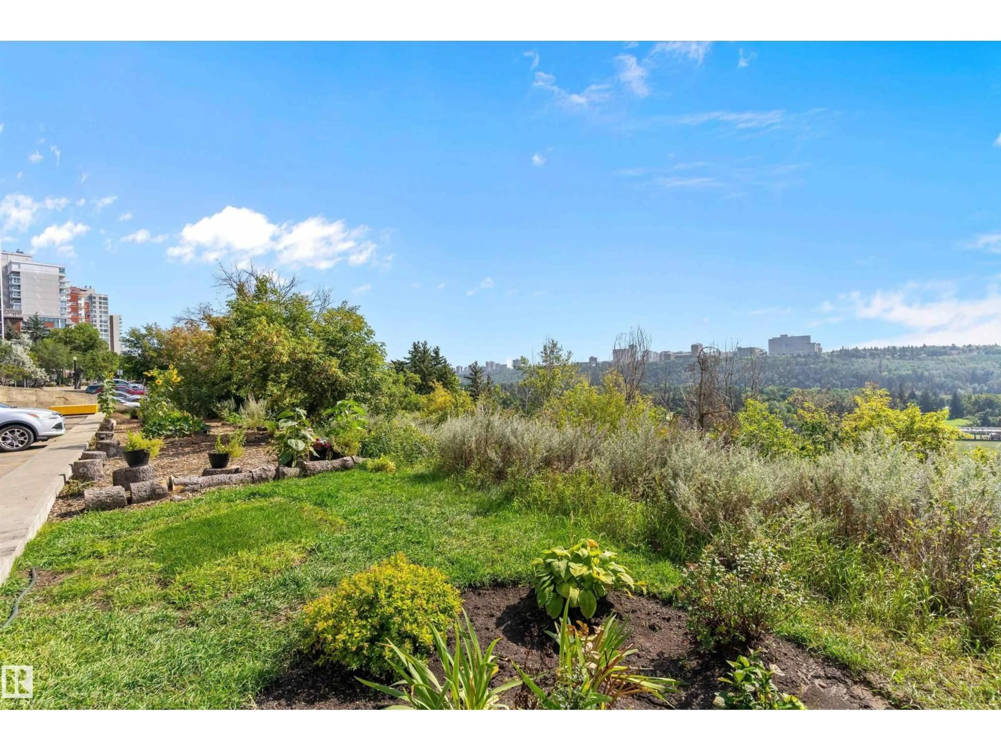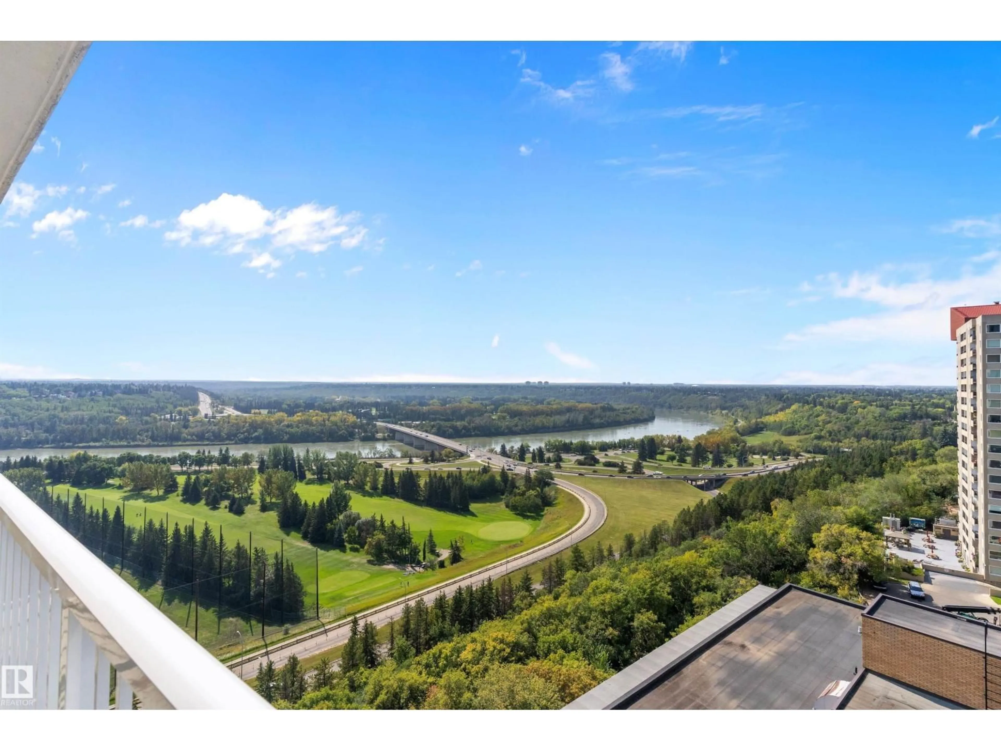#1401 - 12141 JASPER AV, Edmonton, Alberta T5N3X8
Contact us about this property
Highlights
Estimated valueThis is the price Wahi expects this property to sell for.
The calculation is powered by our Instant Home Value Estimate, which uses current market and property price trends to estimate your home’s value with a 90% accuracy rate.Not available
Price/Sqft$177/sqft
Monthly cost
Open Calculator
Description
Investors or first time home buyers..INCREDIBLE VIEWS with this 18+ Downtown high-rise apartment. This spacious 1 bedroom/1Bathroom offers over 750 sq ft with in suite storage and has been freshly painted. Large windows gives a ton of natural light into the unit. Secured building has underground parking, on site management, library, recently renovated gym, meeting room and visitor parking. Ideal location on Jasper Ave -Top of the Valley- is within walking range to all amenities of shopping, restaurants, river valley, transit and so much more. Close to the U of A (id:39198)
Property Details
Interior
Features
Main level Floor
Living room
5.79 x 4.7Dining room
2.58 x 1.96Kitchen
2.58 x 2.14Primary Bedroom
4.59 x 3.38Exterior
Parking
Garage spaces -
Garage type -
Total parking spaces 1
Condo Details
Inclusions
Property History
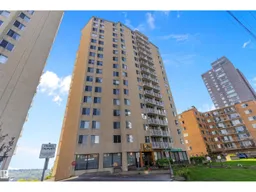 38
38
