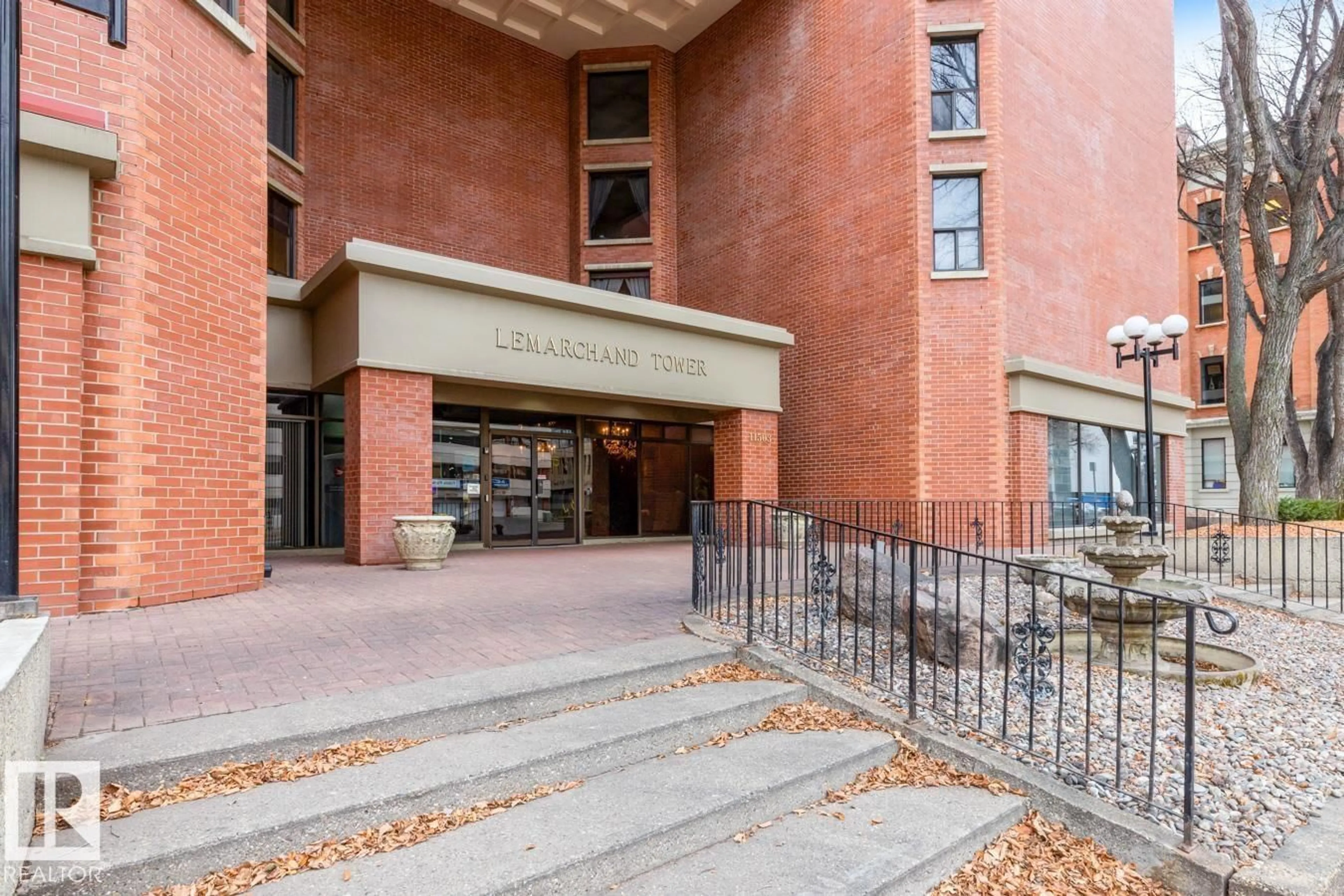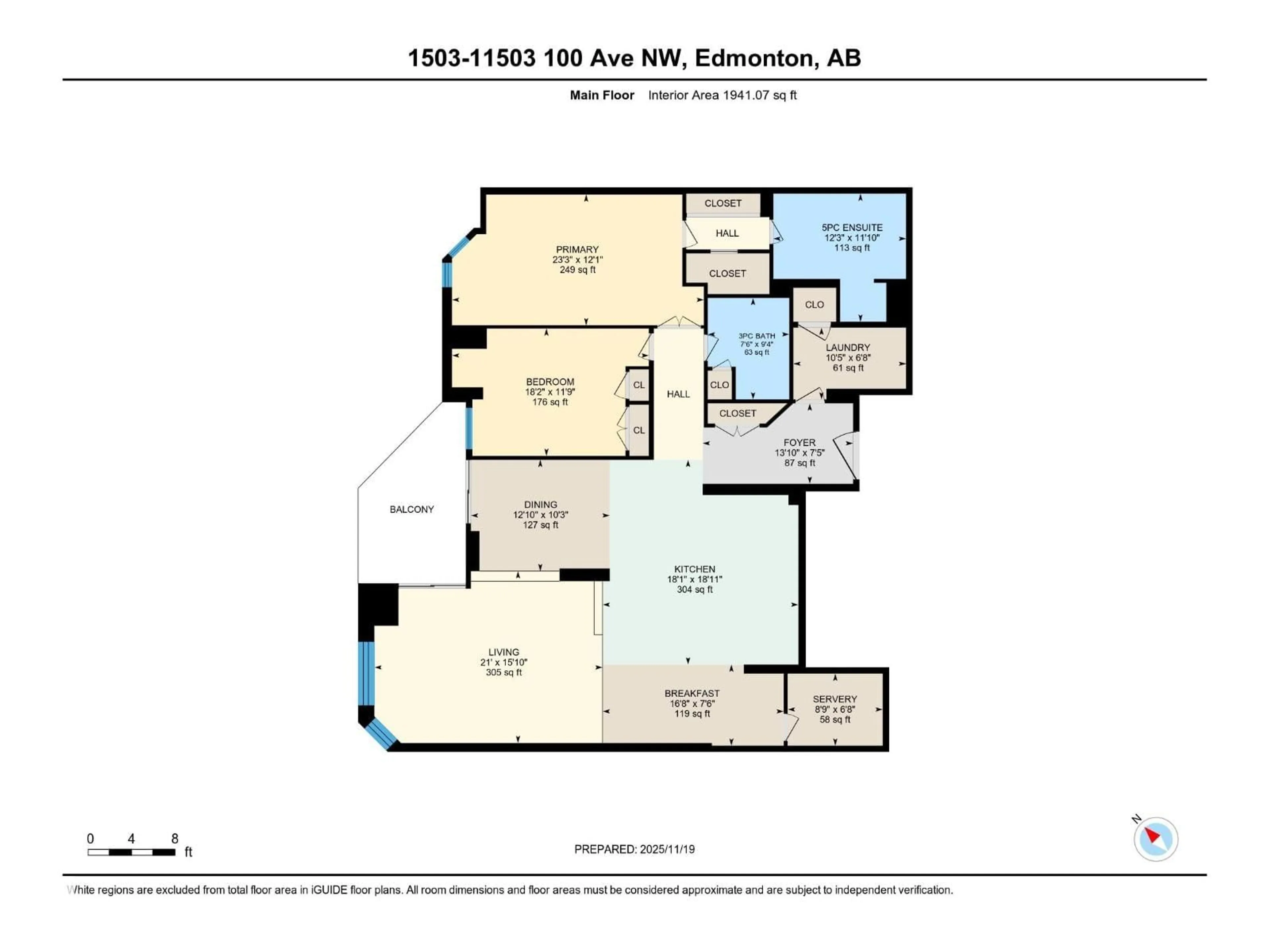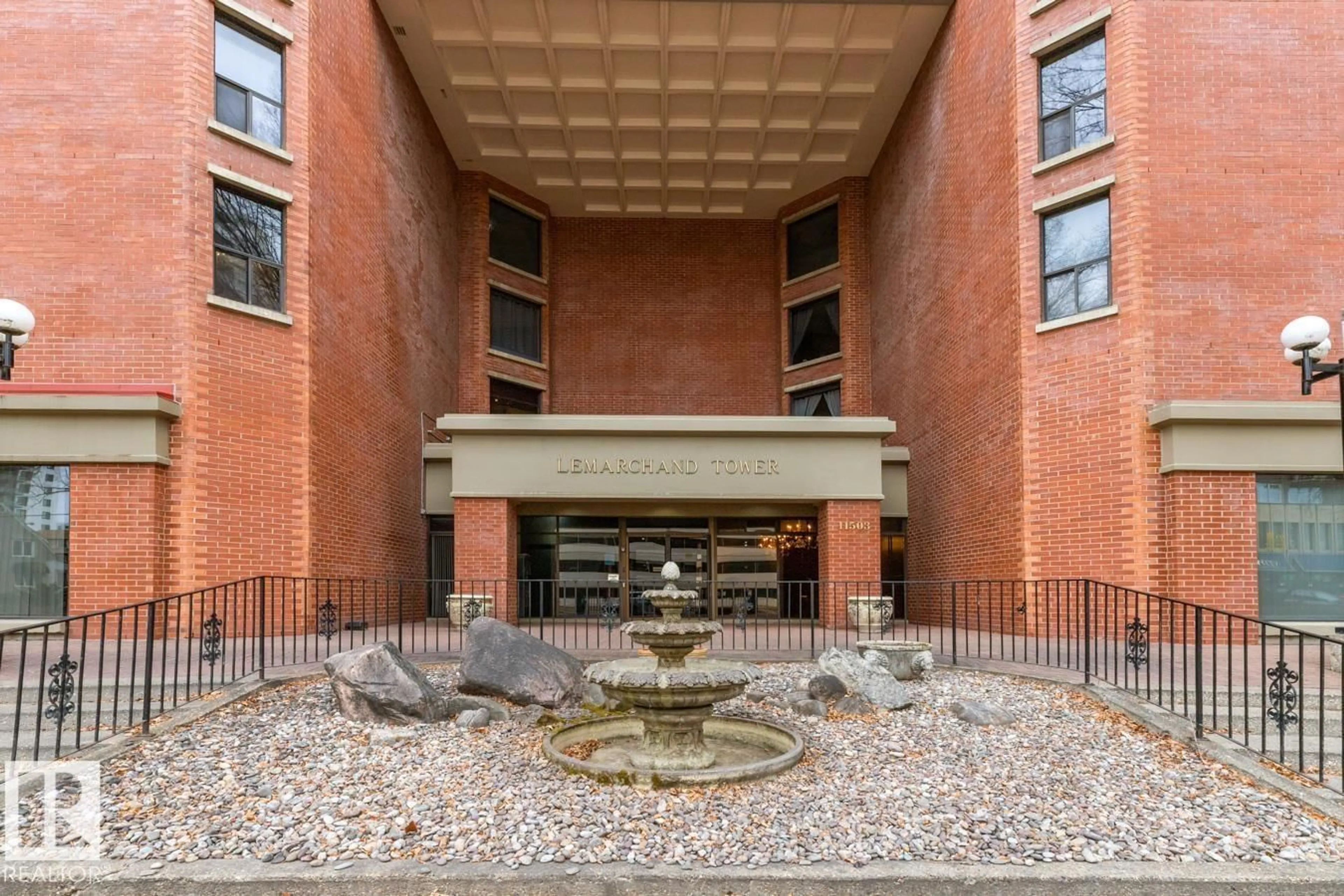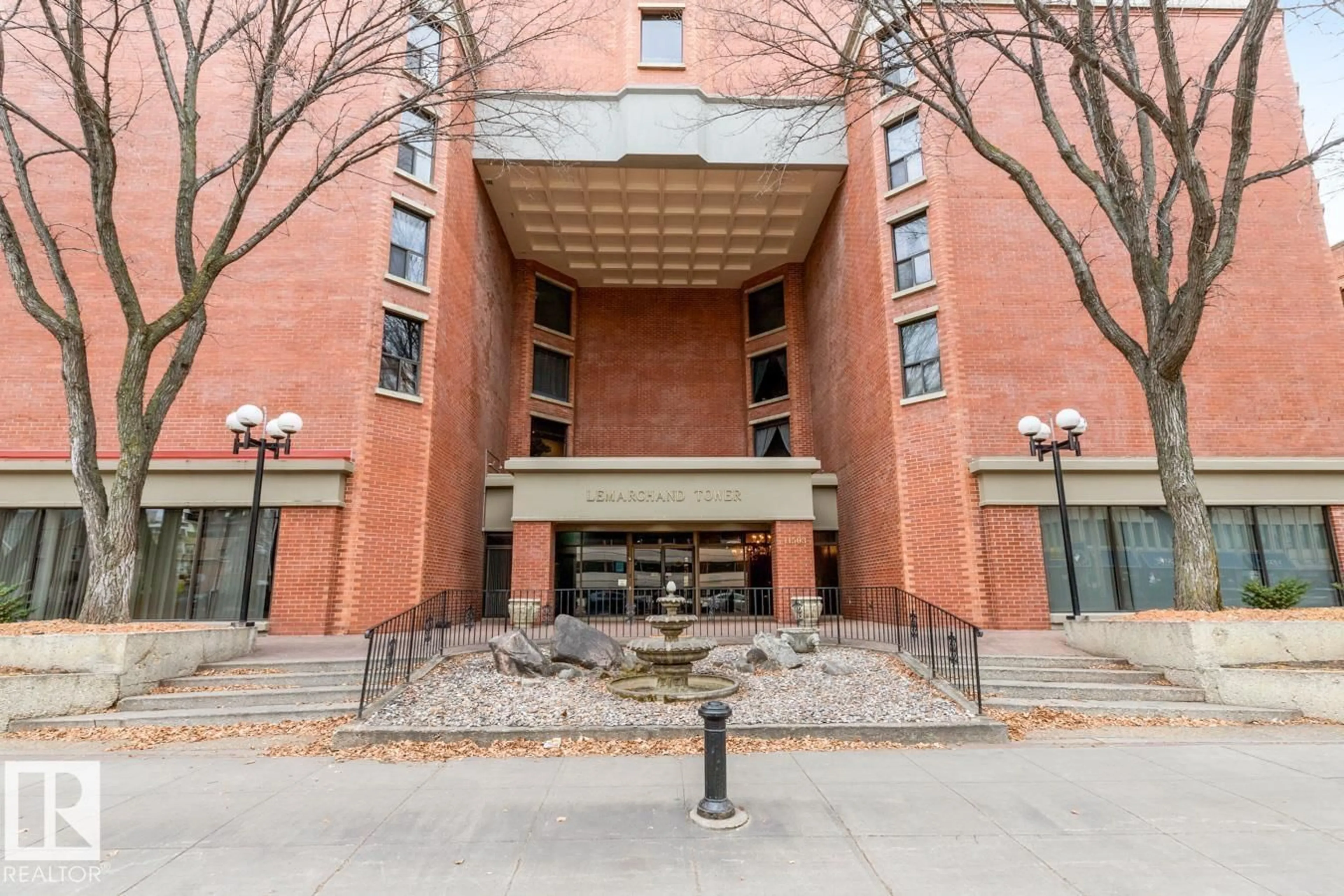11503 - 1503 100 AV, Edmonton, Alberta T5K2K7
Contact us about this property
Highlights
Estimated valueThis is the price Wahi expects this property to sell for.
The calculation is powered by our Instant Home Value Estimate, which uses current market and property price trends to estimate your home’s value with a 90% accuracy rate.Not available
Price/Sqft$288/sqft
Monthly cost
Open Calculator
Description
Perched on the 15th floor of the prestigious Le Marchand Tower, this central A/C residence offers over 1,900 Sq Ft with stunning views of downtown, the river valley, and the Highlevel bridge. Elegantly redesigned into an open concept design by Anthem Construction, the home welcomes you with a grand foyer, Brazilian hardwood, and a glass French-door coat closet. The formal dining room and sunken living room create an atmosphere of sophistication for effortless entertaining. A generous custom kitchen impresses with rich cabinetry, granite surfaces, premium appliances, an island, breakfast nook, pot lighting and a butler’s pantry. The serene primary suite offers his-and-hers walk-in closets and a spa-inspired ensuite with granite vanity, crystal hardware, dual sinks, a soaker tub and an oversized walk-in shower with granite bench. A second bedroom offers dual closets. Spacious storage/laundry room with newer washer and dryer, and two underground parking stalls elevate this exceptional offering. (id:39198)
Property Details
Interior
Features
Main level Floor
Living room
6.41 x 4.83Dining room
3.9 x 3.13Kitchen
5.5 x 5.76Primary Bedroom
7.08 x 3.68Exterior
Parking
Garage spaces -
Garage type -
Total parking spaces 2
Condo Details
Inclusions
Property History
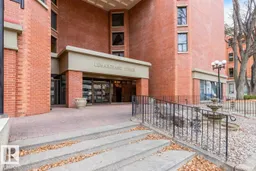 73
73
