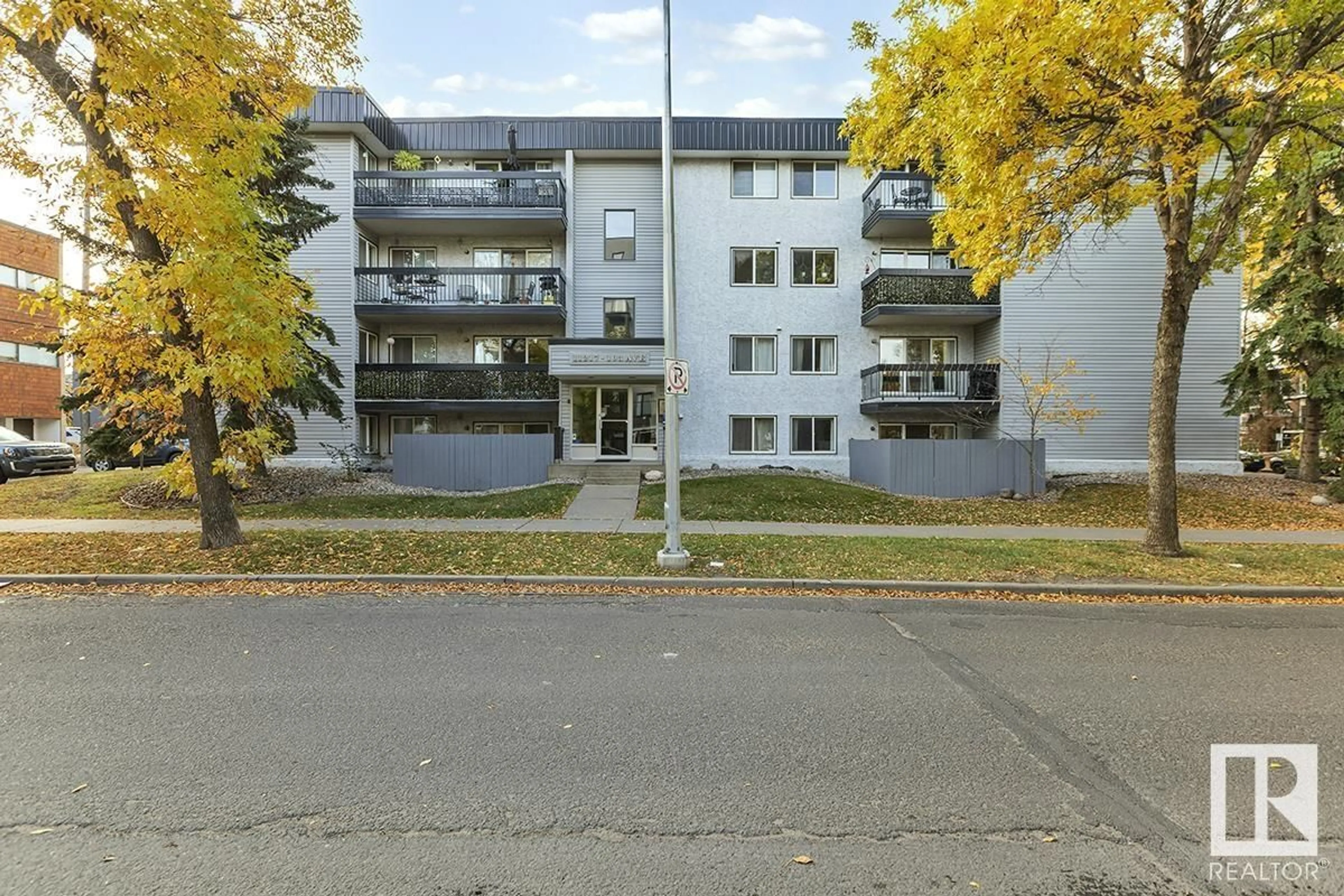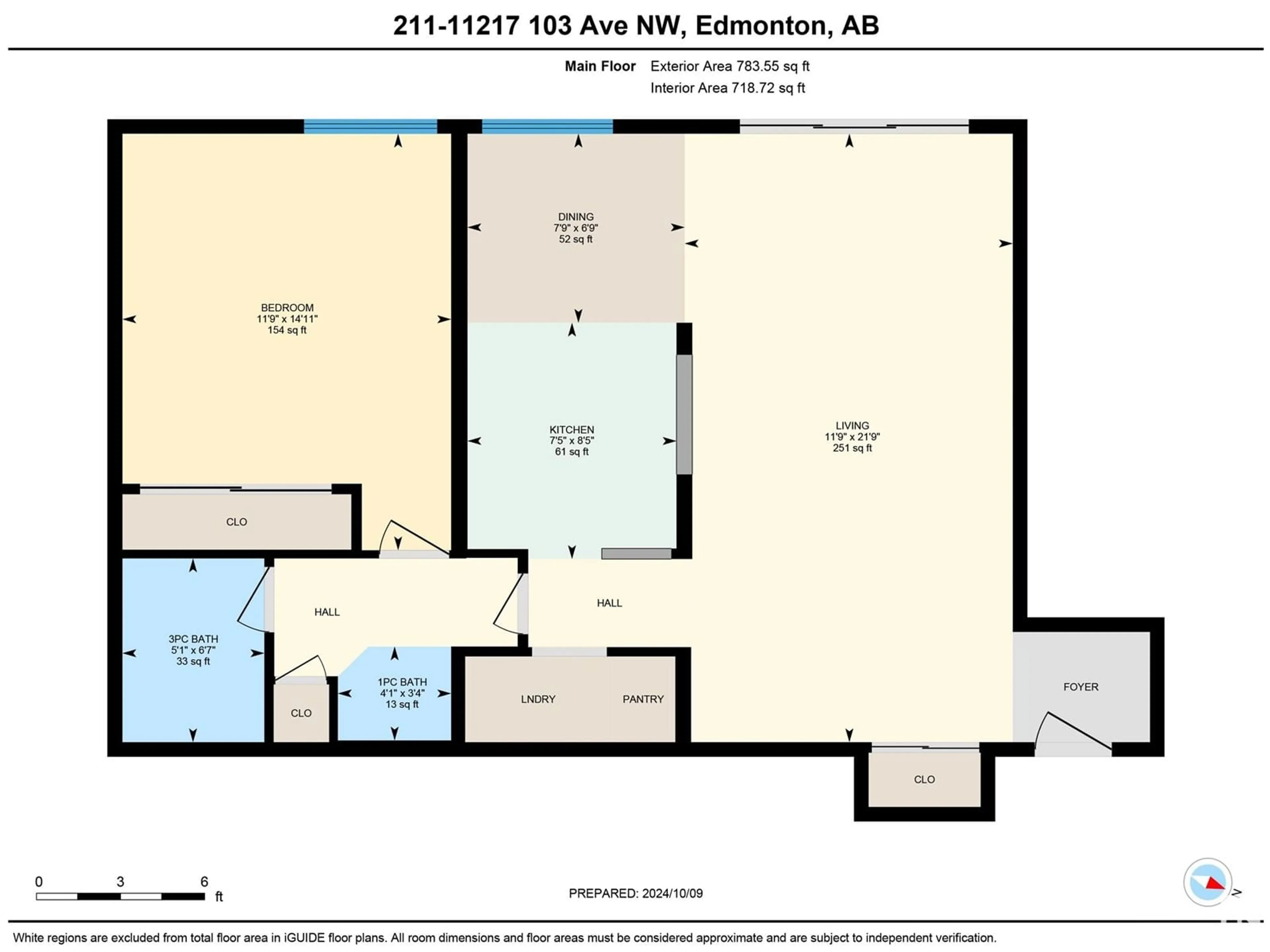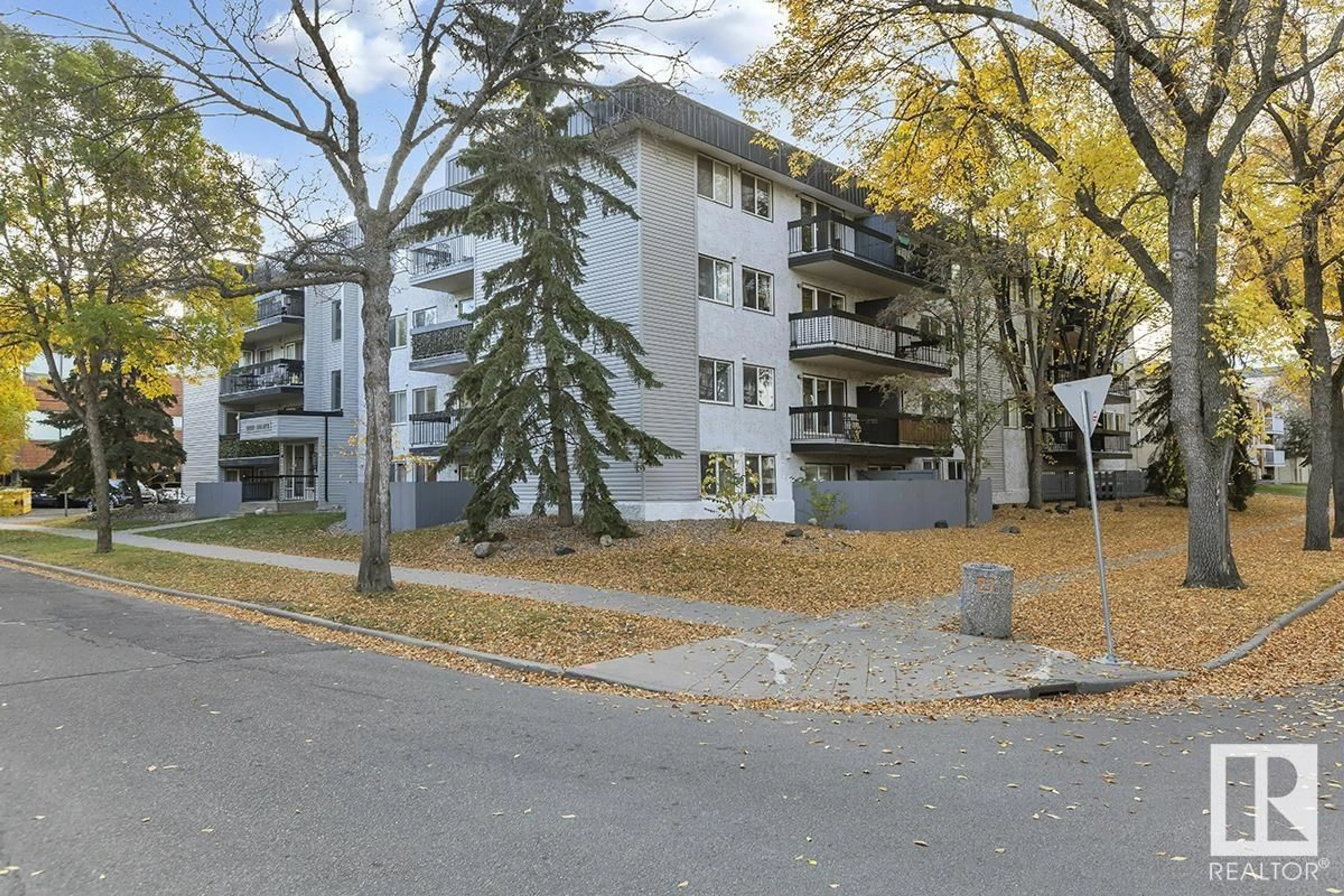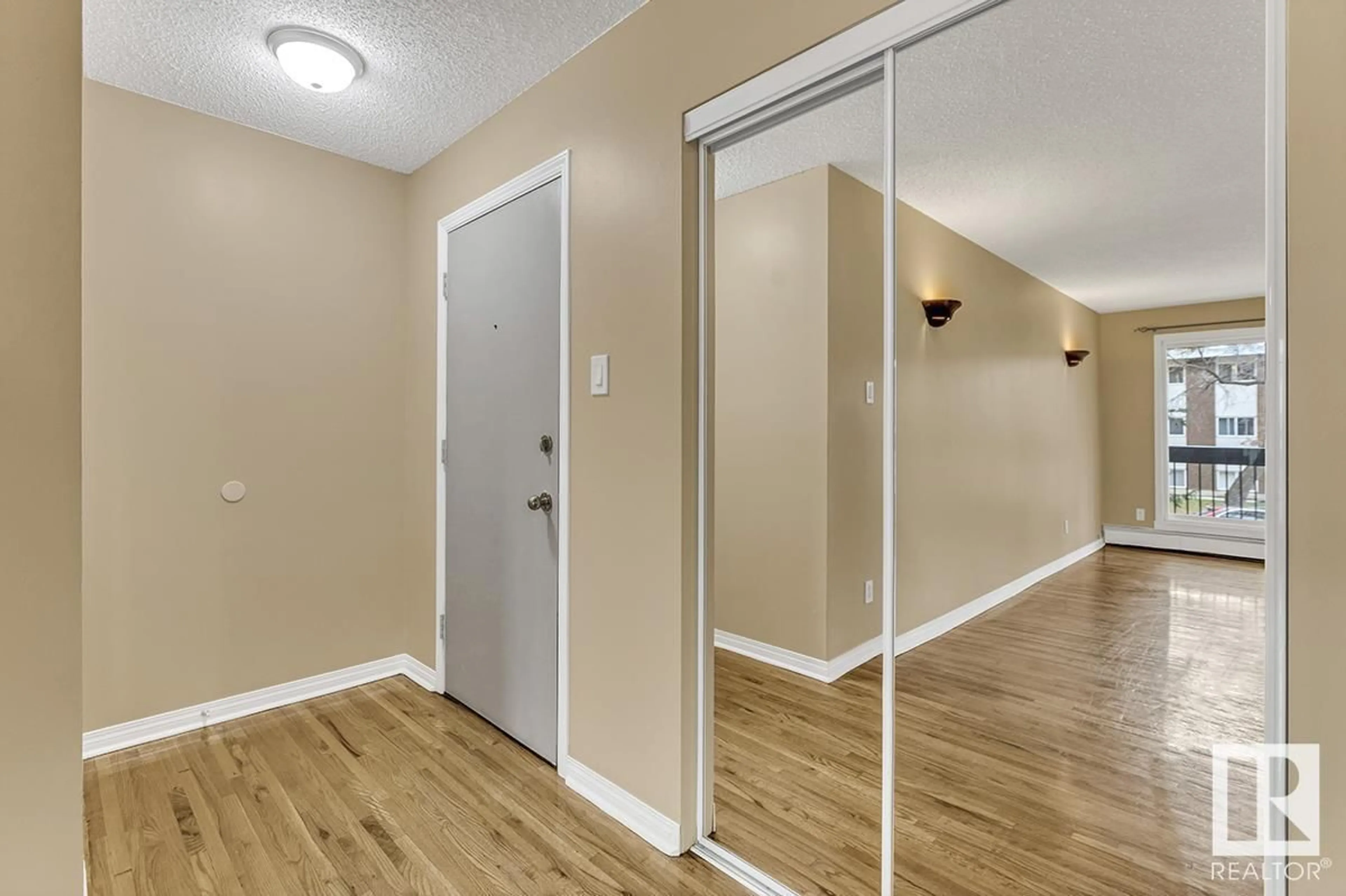11217 103 AV NW, Edmonton, Alberta T5K2V9
Contact us about this property
Highlights
Estimated ValueThis is the price Wahi expects this property to sell for.
The calculation is powered by our Instant Home Value Estimate, which uses current market and property price trends to estimate your home’s value with a 90% accuracy rate.Not available
Price/Sqft$215/sqft
Est. Mortgage$665/mo
Maintenance fees$452/mo
Tax Amount ()-
Days On Market6 days
Description
Oooh la la this beauty apartment is located minutes from Brewery District & all the wonderful shops and businesses downtown has to offer! Situated on the second floor you'll have marvelous views of the treed lined, quiet street. End of hallway unit for extra soundless moments. Upon entry you'll be fascinated by gleaming hardwood floors and a lovely open concept space. Double glass balcony doors lead to larger, covered balcony. Free flowing layout, very beautiful island that opens to the living room and the kitchen, perfect for entertaining. Cute little dining space and gorgeous cabinets in the kitchen with newer stainless steel appliances. The amount of storage will impress you! Double mirrored closet in the entryway, plus double mirrored laundry area with tons of shelving and storage options. 4 piece bath with cheater door for extra bathroom space. Large master bedroom with huge double mirrored closets. You'll fall in love with this cute little apartment as soon as you walk in, come see for yourself. (id:39198)
Property Details
Interior
Features
Main level Floor
Living room
21.7' x 11.7'Dining room
6.7' x 7.7'Kitchen
8.4' x 7.5'Primary Bedroom
14.9' x 11.7'Condo Details
Amenities
Vinyl Windows
Inclusions




