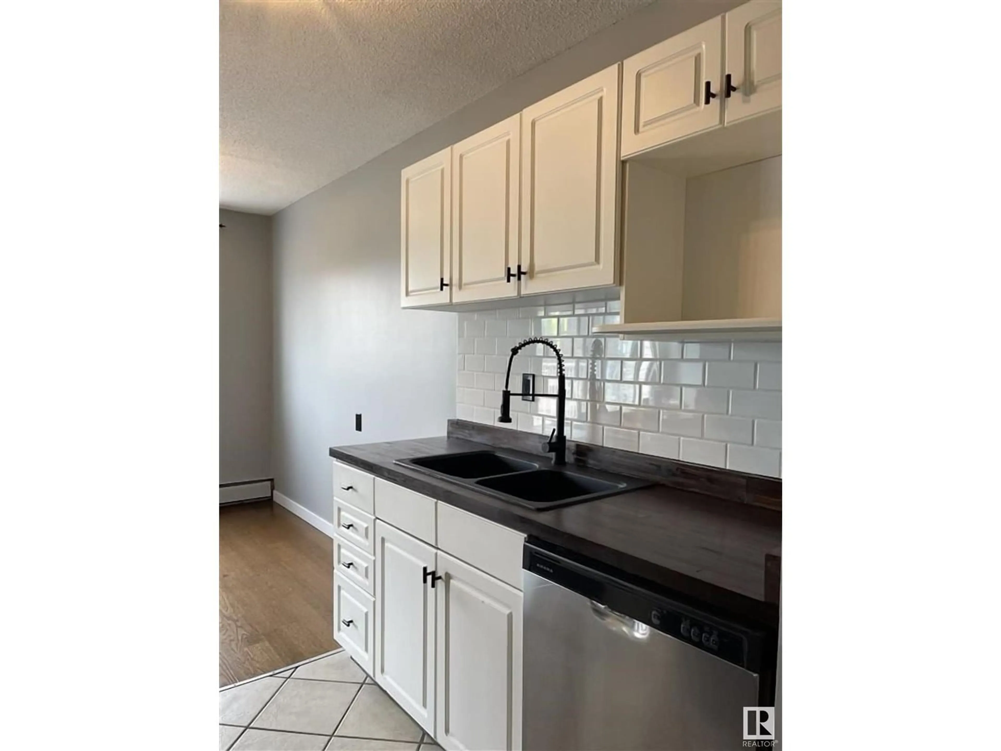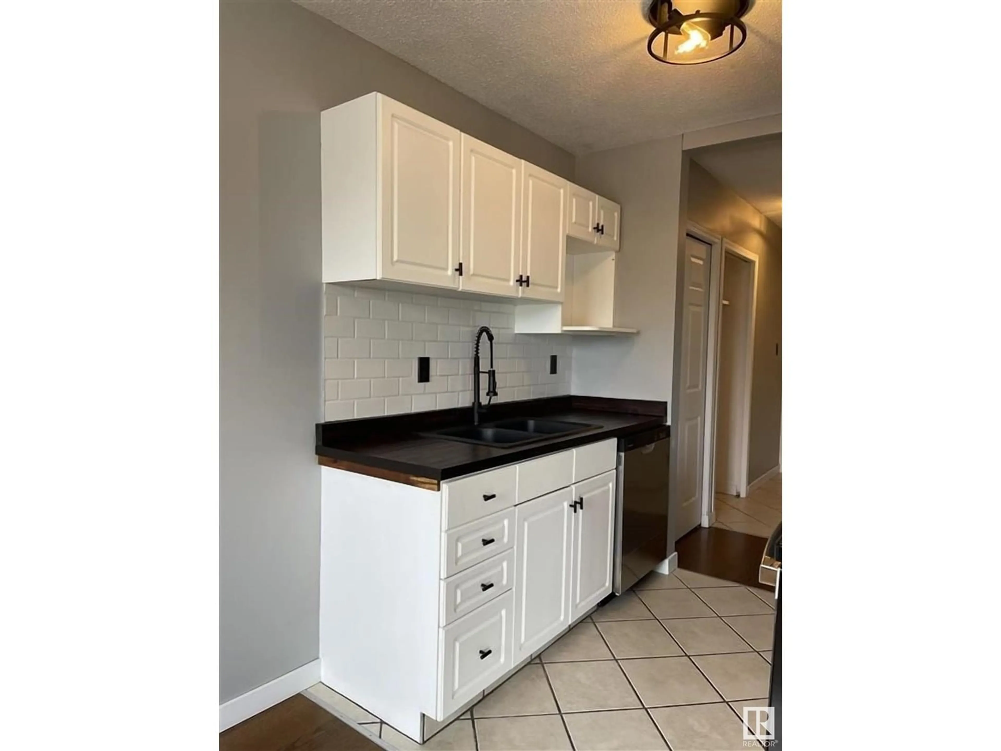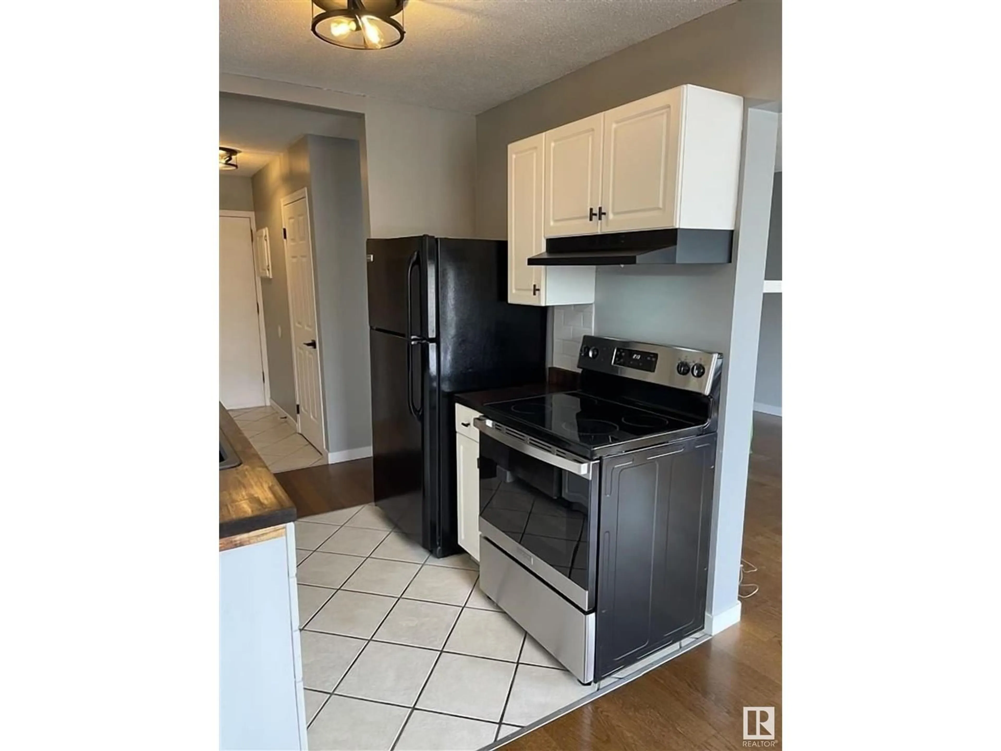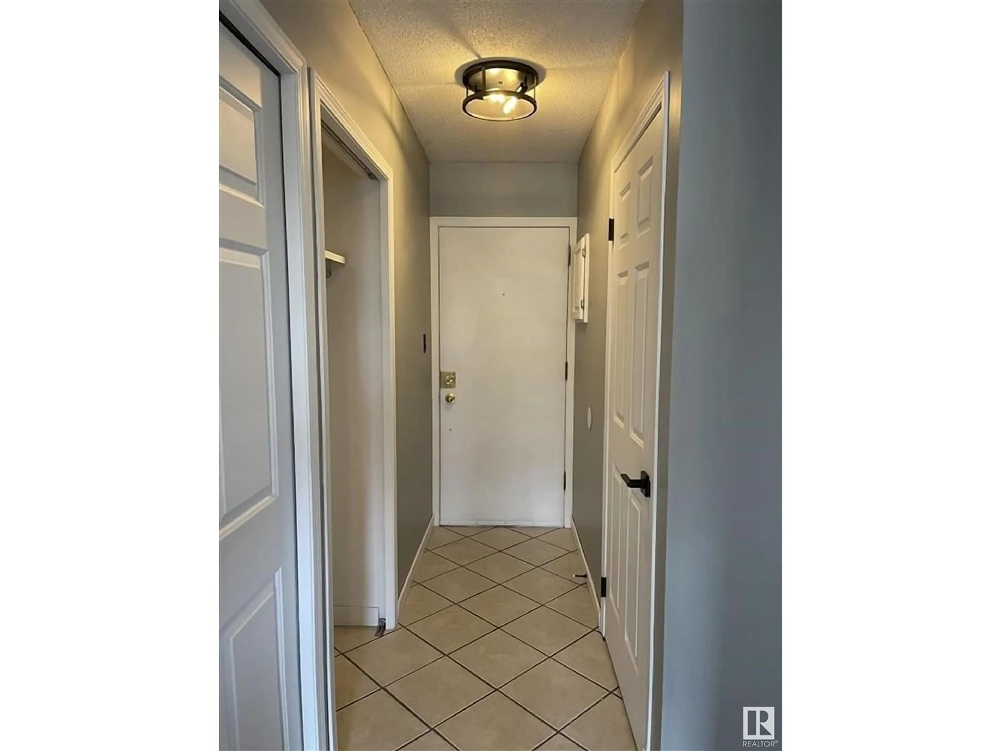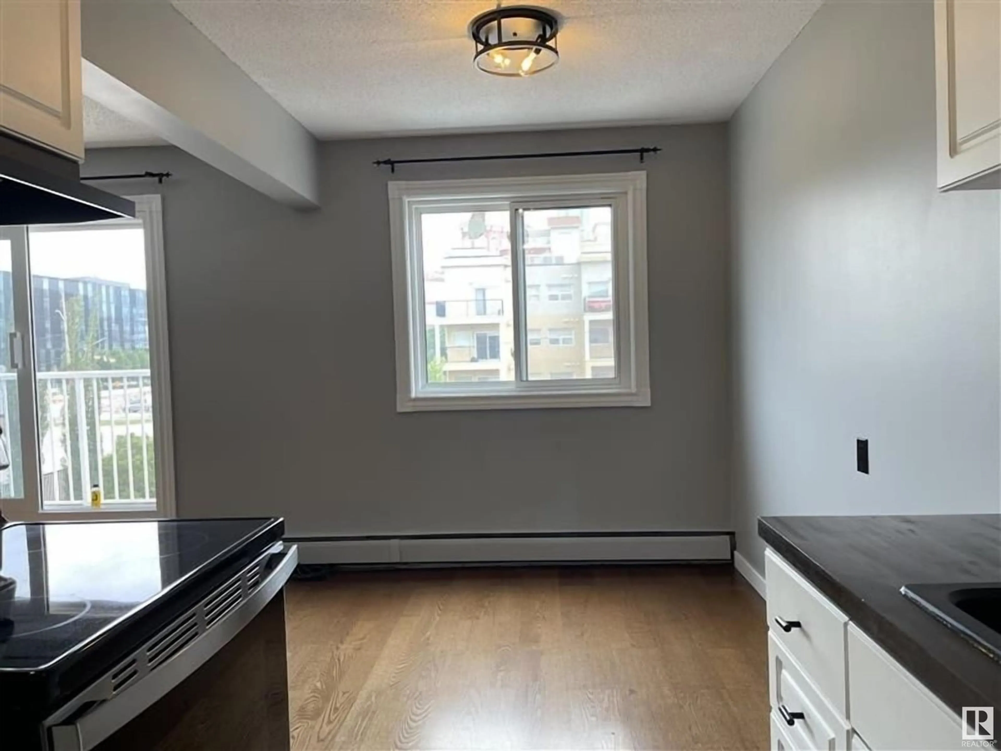#11 - 11219 103A AV, Edmonton, Alberta T5K2E4
Contact us about this property
Highlights
Estimated valueThis is the price Wahi expects this property to sell for.
The calculation is powered by our Instant Home Value Estimate, which uses current market and property price trends to estimate your home’s value with a 90% accuracy rate.Not available
Price/Sqft$244/sqft
Monthly cost
Open Calculator
Description
Visit the Listing Brokerage (and/or listing REALTOR®) website to obtain additional information. This unique, newly renovated 2 story condo with 2 bedrooms,1 bathroom and over 900 sq ft of living space is in the heart of the Oliver district in Downtown Edmonton. On the main floor is the kitchen, living room, dining area, and storage area. The unit has been upgraded to all black hardware and switches, light fixtures, and taps. The kitchen has an upgraded butcher block counter with an oversized modern charcoal colored sink. The 2nd floor hosts the bedrooms and bathroom, with the main bedroom having a walk in closet. The bathroom has also been updated with a butcher block counter, black taps and a modern style sink. The condo has hardwood flooring with tile in the kitchen, front door and the entire bathroom areas. Recently upgraded 3 pane windows allow for a lot of natural light. The unit resides on the 3rd and 4th floor of the building, which means no neighbors below the bedrooms, it is a corner suite. (id:39198)
Property Details
Interior
Features
Main level Floor
Living room
Dining room
Kitchen
Exterior
Parking
Garage spaces -
Garage type -
Total parking spaces 1
Condo Details
Inclusions
Property History
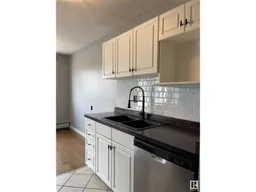 24
24
