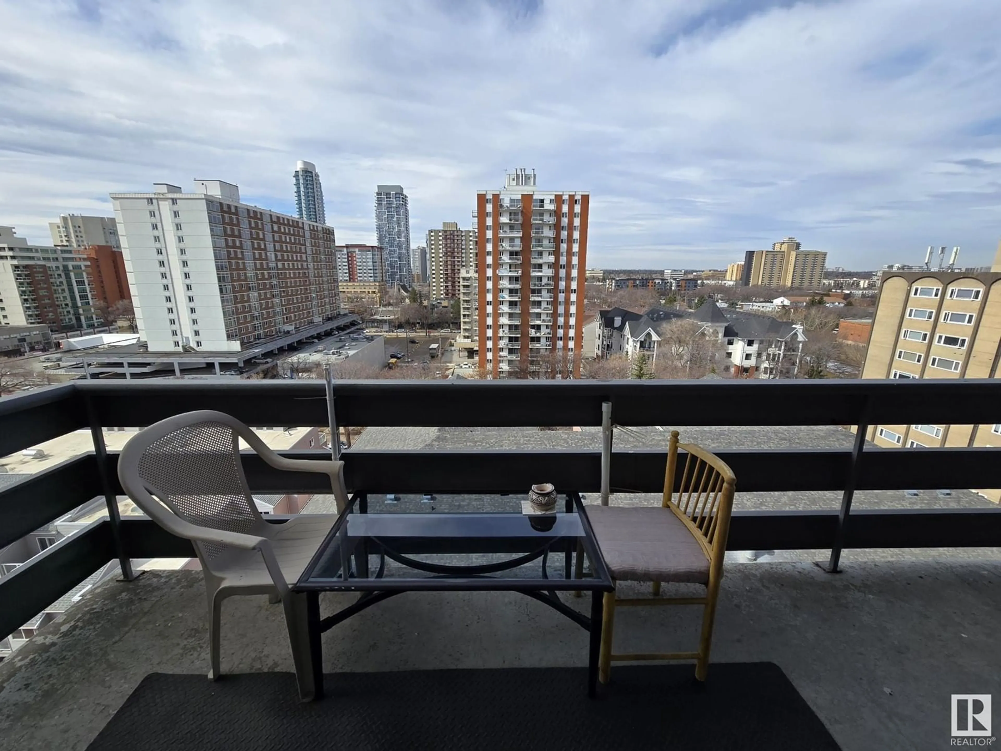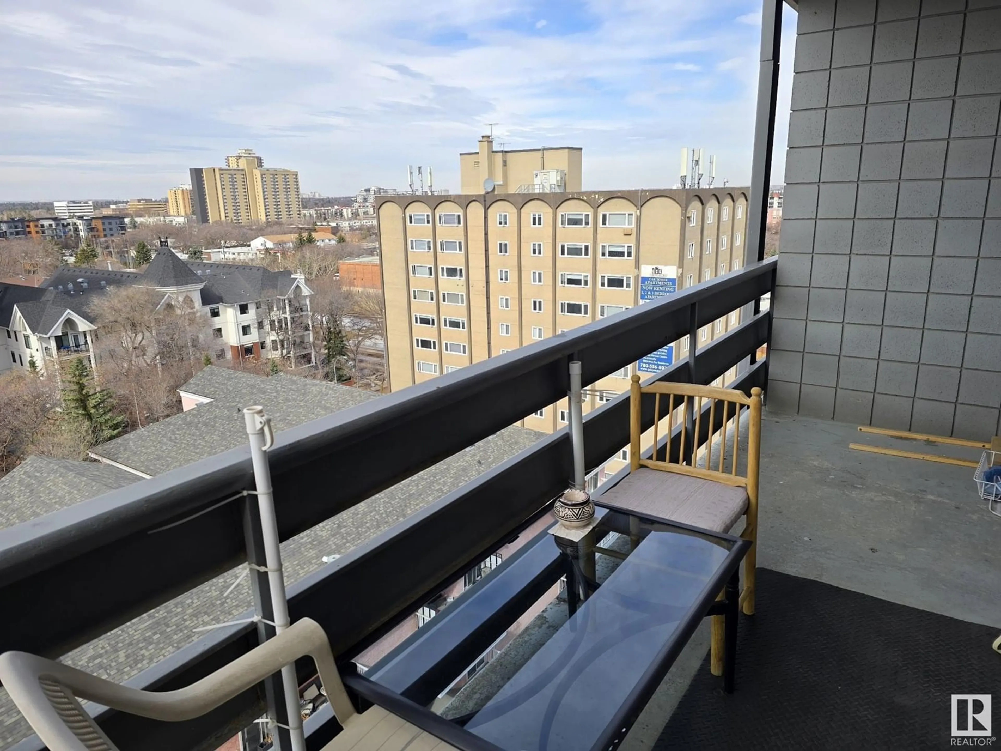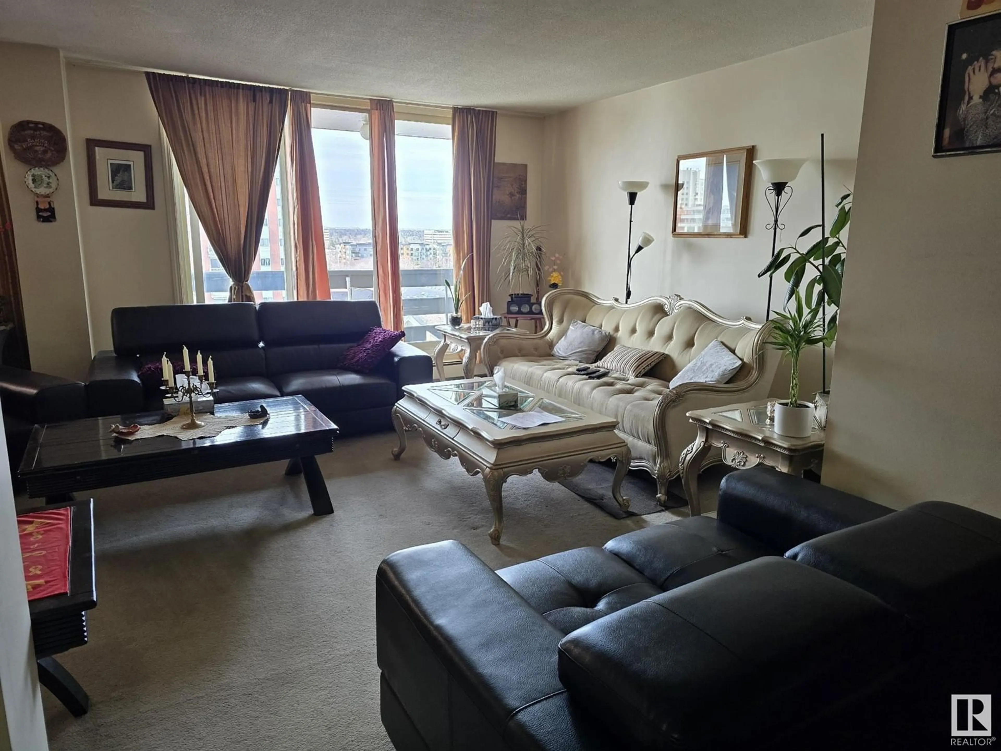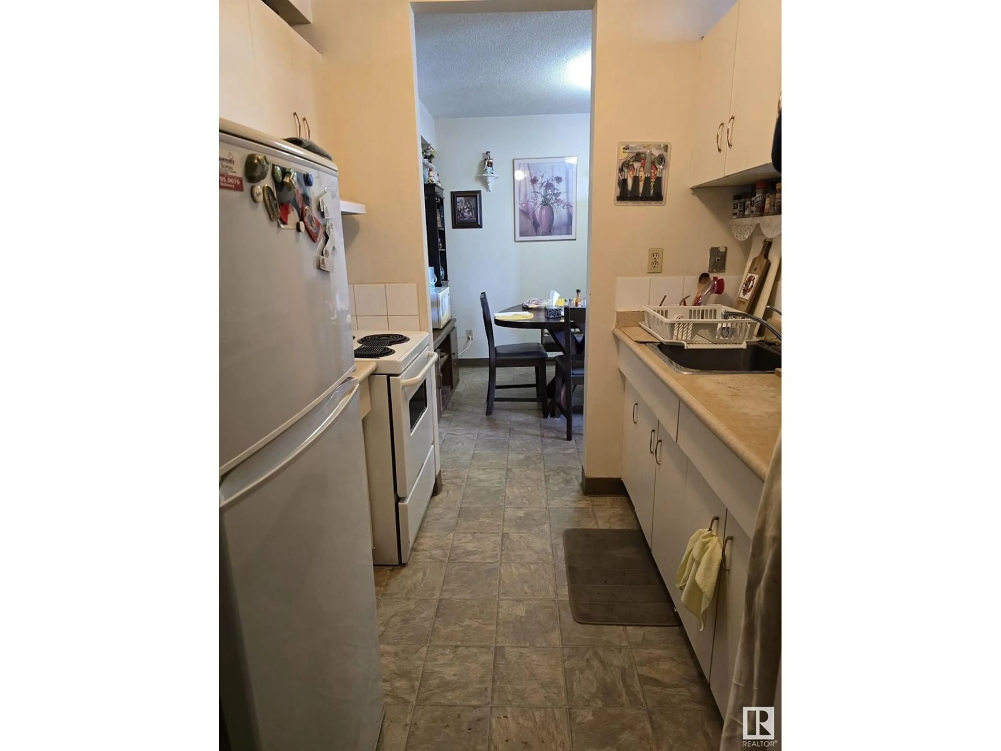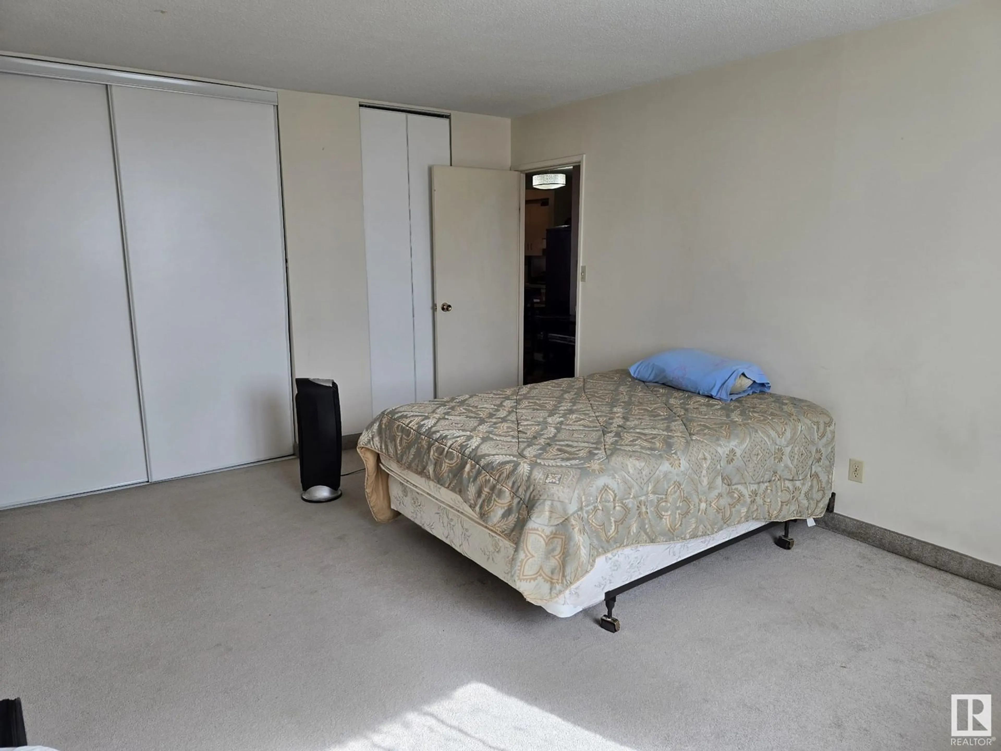10160 - 1201 116 ST, Edmonton, Alberta T5K1V9
Contact us about this property
Highlights
Estimated valueThis is the price Wahi expects this property to sell for.
The calculation is powered by our Instant Home Value Estimate, which uses current market and property price trends to estimate your home’s value with a 90% accuracy rate.Not available
Price/Sqft$130/sqft
Monthly cost
Open Calculator
Description
Huge west facing 1073sq.ft 2 bedroom condo with tenants who have been there for 25 years and want to stay (currently paying $1400/month). The condo is well taken care of albeit a bit dated, but this is a great investment! Every room is well sized, especially the giant living room and bedrooms. The are laundry facilities on every floor, along with a storage unit for each condo. The location is prime as it is walking distance to Unity Square, and steps to transit. (id:39198)
Property Details
Interior
Features
Main level Floor
Living room
6.12 x 4.32Dining room
2.4 x 2.67Kitchen
2.25 x 1.93Primary Bedroom
5.16 x 4.14Condo Details
Inclusions
Property History
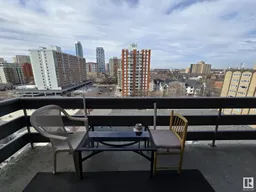 7
7
