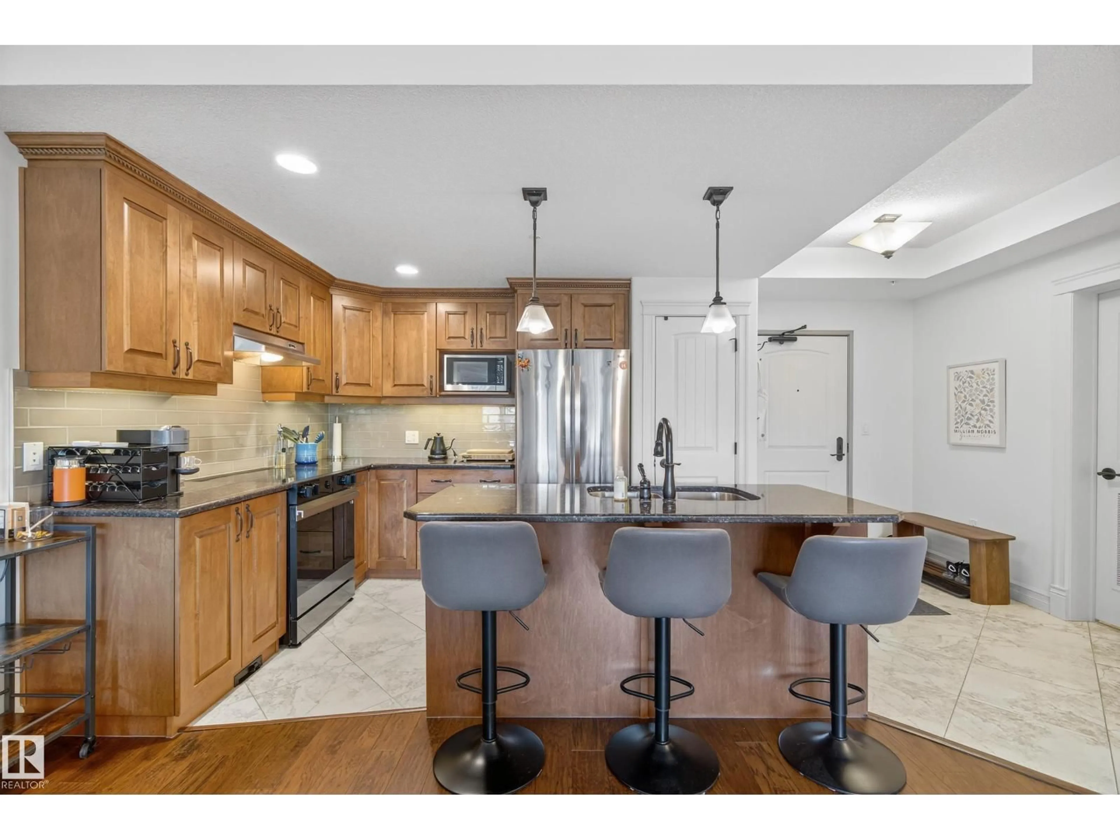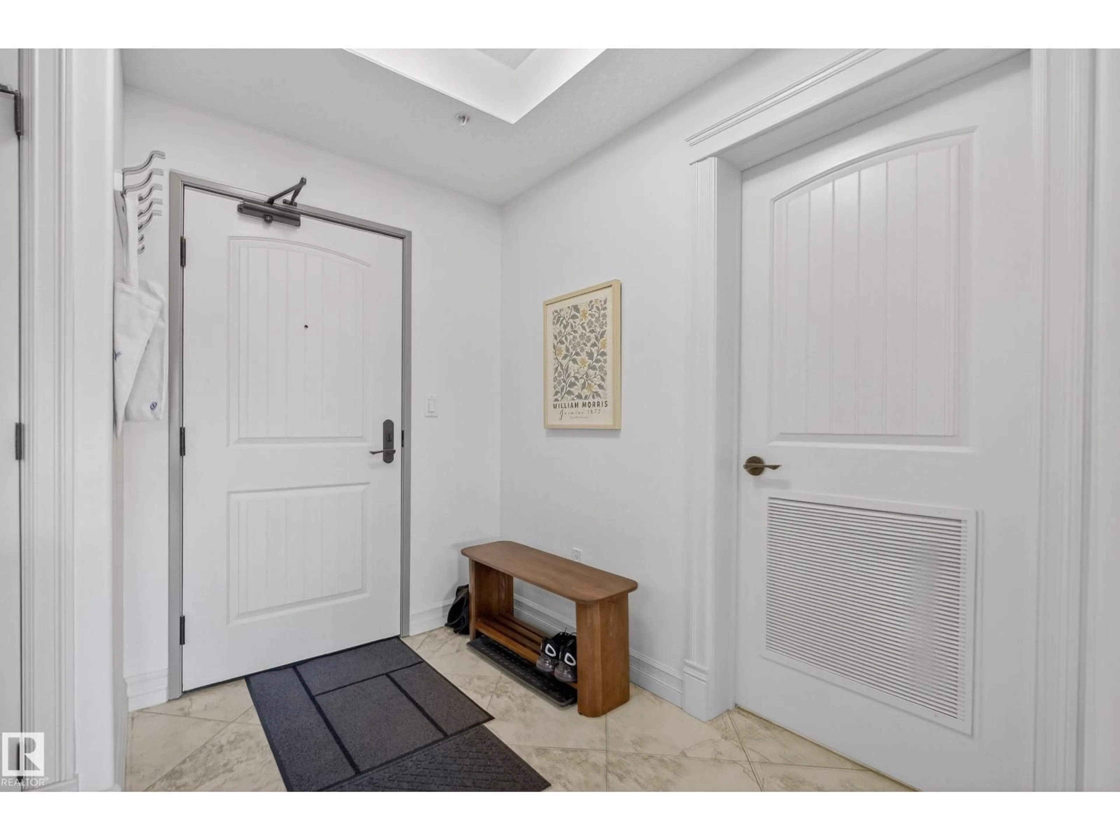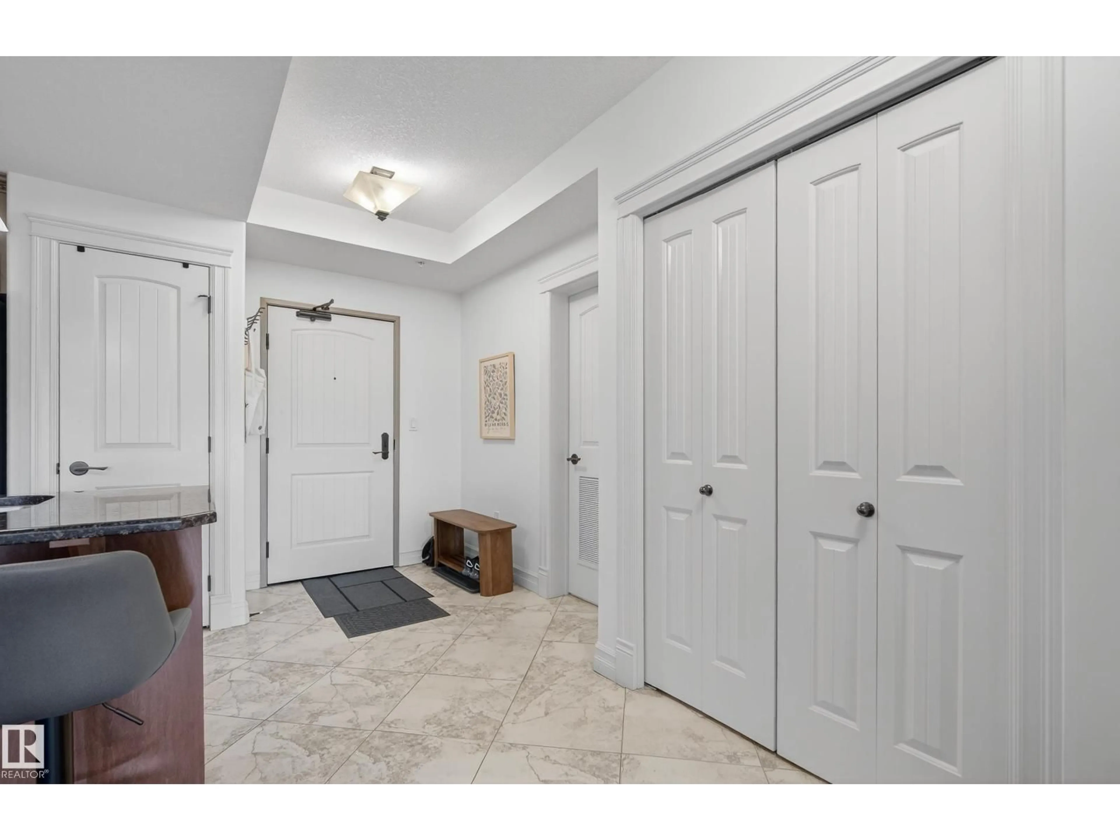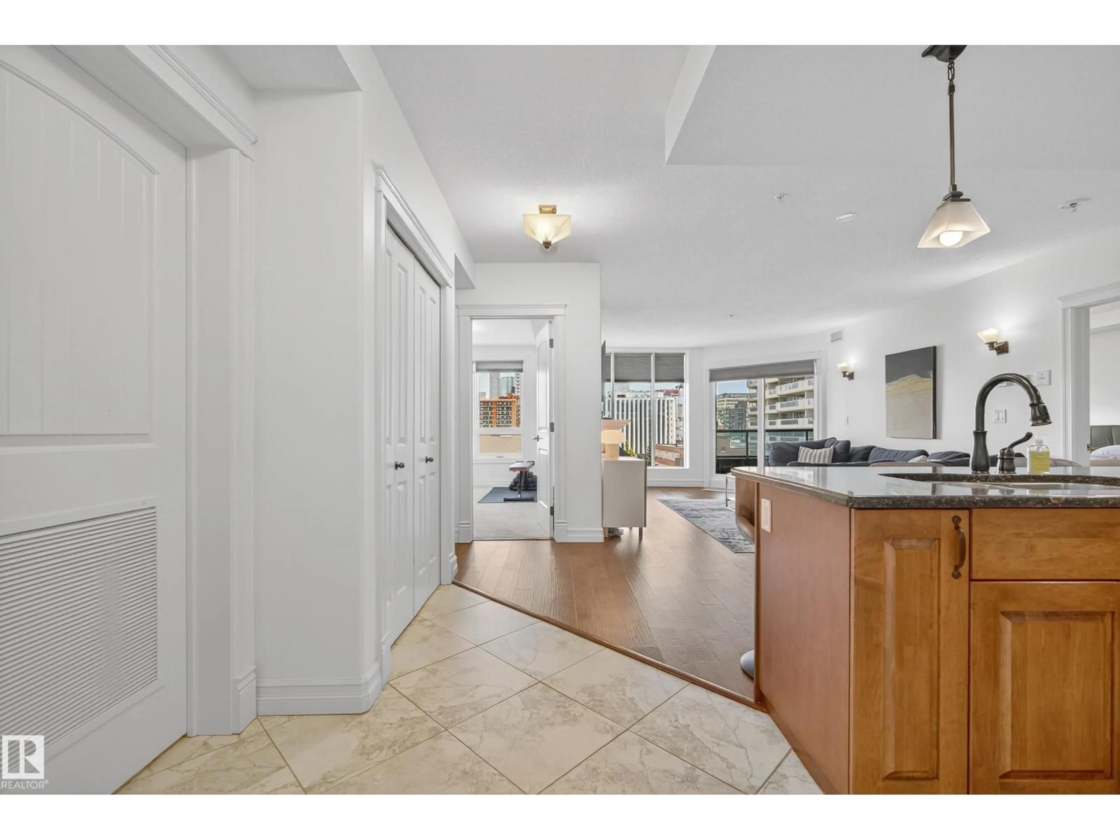10142 - 603 111 ST NW, Edmonton, Alberta T5K1K6
Contact us about this property
Highlights
Estimated valueThis is the price Wahi expects this property to sell for.
The calculation is powered by our Instant Home Value Estimate, which uses current market and property price trends to estimate your home’s value with a 90% accuracy rate.Not available
Price/Sqft$319/sqft
Monthly cost
Open Calculator
Description
Located in Meridian Plaza, this 2 bed 2 bath condo is MOVE IN READY! The beautifu kitchen showcases solid wood Delton cabinetry topped with GRANITE countertops, a large island, and brand NEW electric stove (2025), dishwasher (2025), window coverings (2025) and fresh paint! The bright open living room features engineered hardwood floors, electric fireplace, & unobstructed downtown views! Enjoy summer evenings on the large patio equipped with a gas BBQ hookup. The primary suite offers a spacious walk-in-closet with built-ins & a luxurious 5 pc ensuite! The 2nd bedroom is generously sized with more city views & a walk-in-closet. Additional highlights include A/C, title underground parking, & in-suite laundry. Meridian Plaza offers exceptional amenities - fitness centre, owners lounge, guest suite, impressive atrium, and event space. Perfectly located within walking distance to everything downtown--restaurants, shopping & public transportation. The perfect property that blends comfort, style & convenience! (id:39198)
Property Details
Interior
Features
Main level Floor
Living room
4.45 x 3.96Dining room
2.49 x 5.3Kitchen
2.49 x 3.45Primary Bedroom
5.85 x 3.24Exterior
Parking
Garage spaces -
Garage type -
Total parking spaces 1
Condo Details
Amenities
Vinyl Windows
Inclusions
Property History
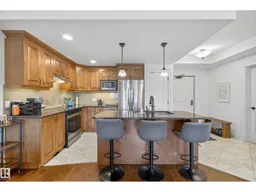 38
38
