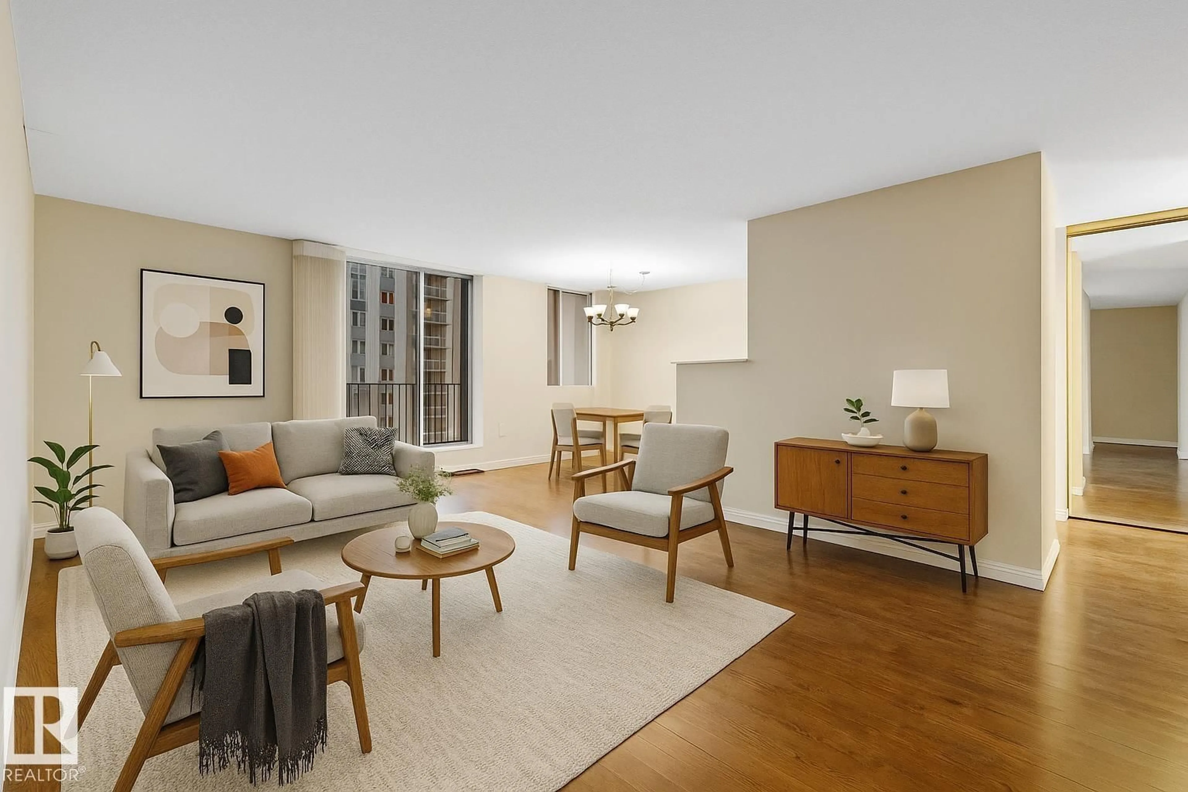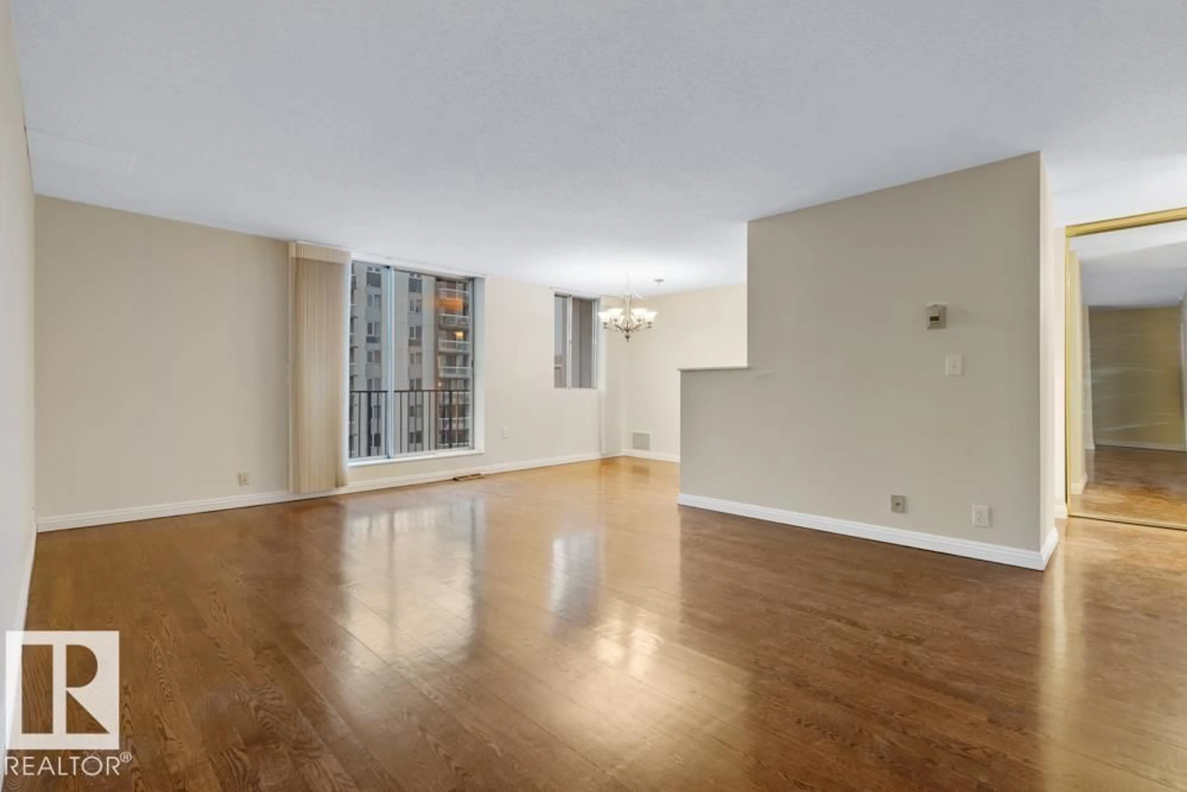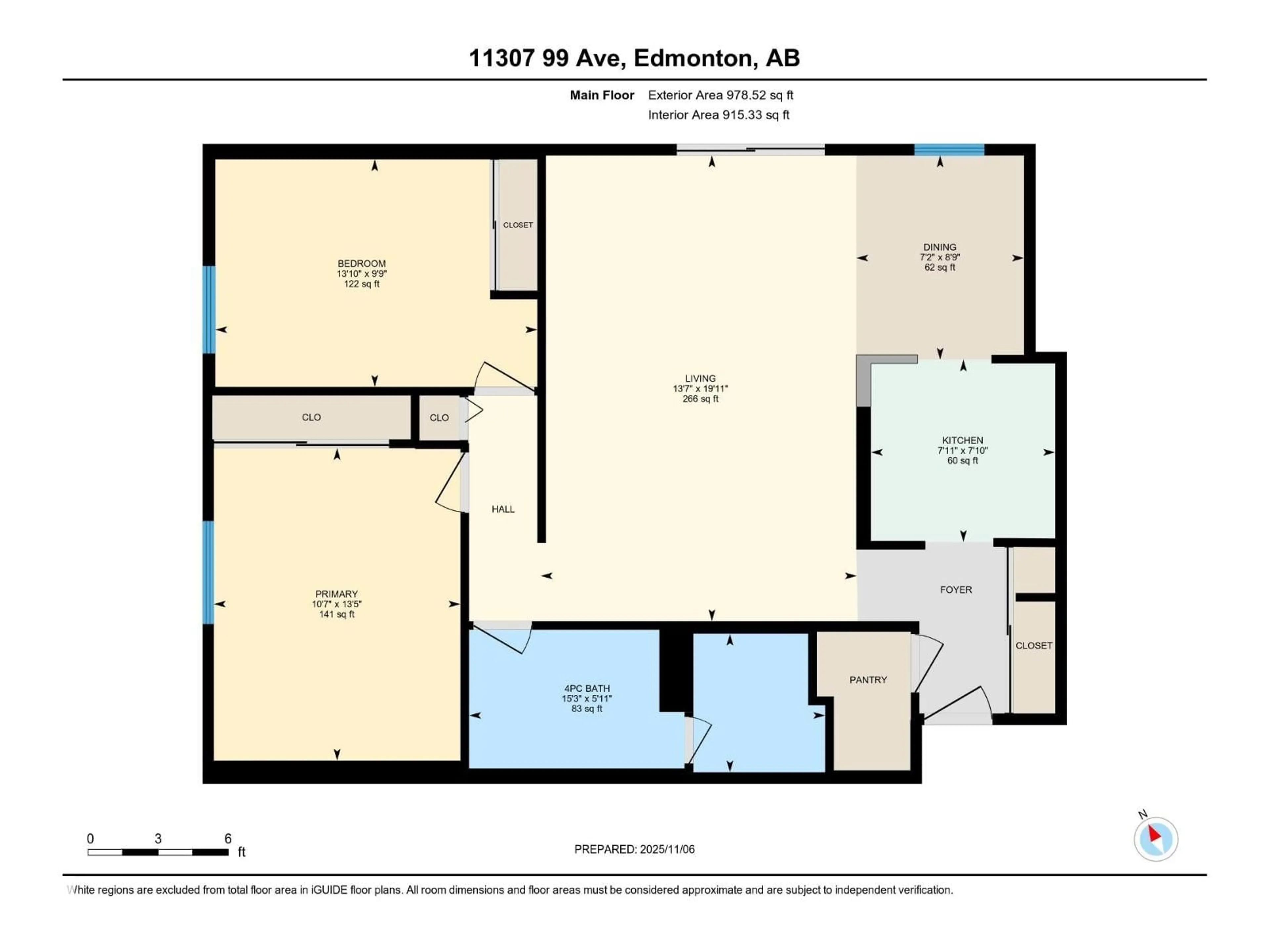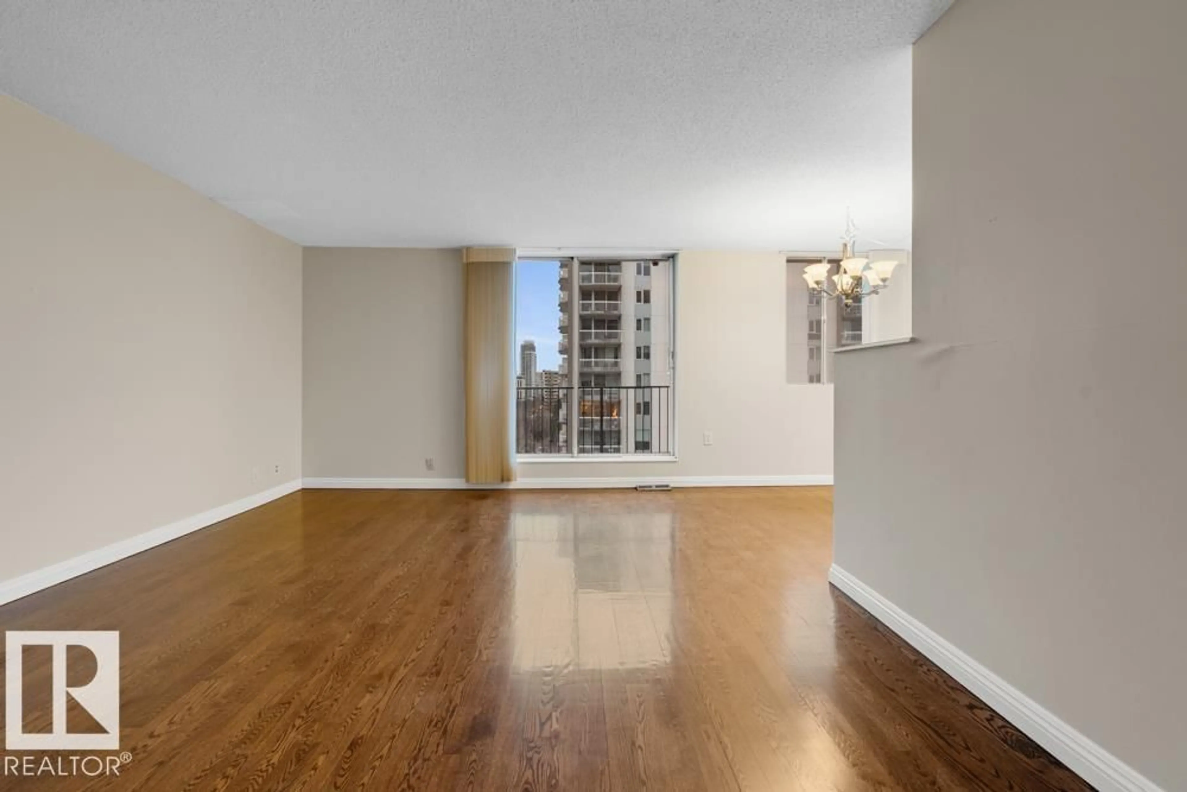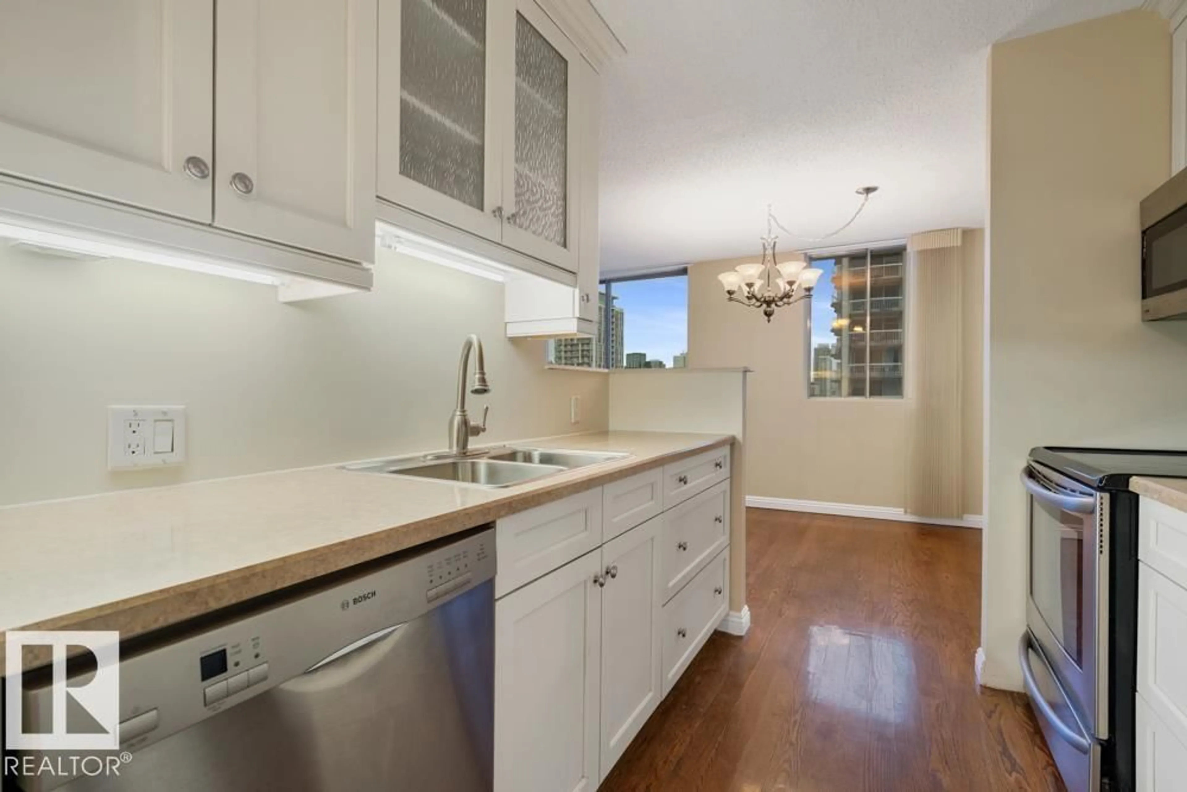Contact us about this property
Highlights
Estimated valueThis is the price Wahi expects this property to sell for.
The calculation is powered by our Instant Home Value Estimate, which uses current market and property price trends to estimate your home’s value with a 90% accuracy rate.Not available
Price/Sqft$200/sqft
Monthly cost
Open Calculator
Description
Urban Living at its Finest! Welcome to the Valhalla located in one of Edmonton's finest downtown districts. This 2 bed 1 bath is perfect for young professionals or those wanting to downsize from a home. Updated Kitchen Cabinetry, Newer Stainless appliances, Gleaming Hardwood Floors, In Suite Storage, a South East Balcony, Underground Parking ~ Painted in neutral colours offering you a blank slate to be creative with decorating your way. THE REAL SHOWSTOPPER? Resort-style amenities and unbeatable location ~ IN-COMPLEX amenities include Same floor Free Laundry, Salt Water Pool, Well Equipped Gym, Bike Storage & a Party/Social Room with Terrace Overlooking the incredible River valley Views. Close to walking Trails, Transit, and all the fantastic amenities nearby such as Shopping, Fine Restaurants, live Theatre & Music, Art Galleries & more. Located on a Beautiful Quiet Tree Lined Street ~The Valhalla is Professionally Managed on-site Daytime Staff, Fob equipped Entry, Pet & Child Friendly! (Virtually Staged) (id:39198)
Property Details
Interior
Features
Main level Floor
Living room
Dining room
8.9 x 7.2Kitchen
7.1 x 7.11Primary Bedroom
13.5 x 10.7Exterior
Features
Parking
Garage spaces -
Garage type -
Total parking spaces 1
Condo Details
Inclusions
Property History
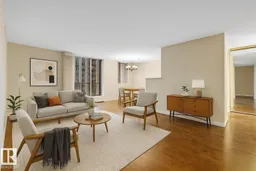 48
48
