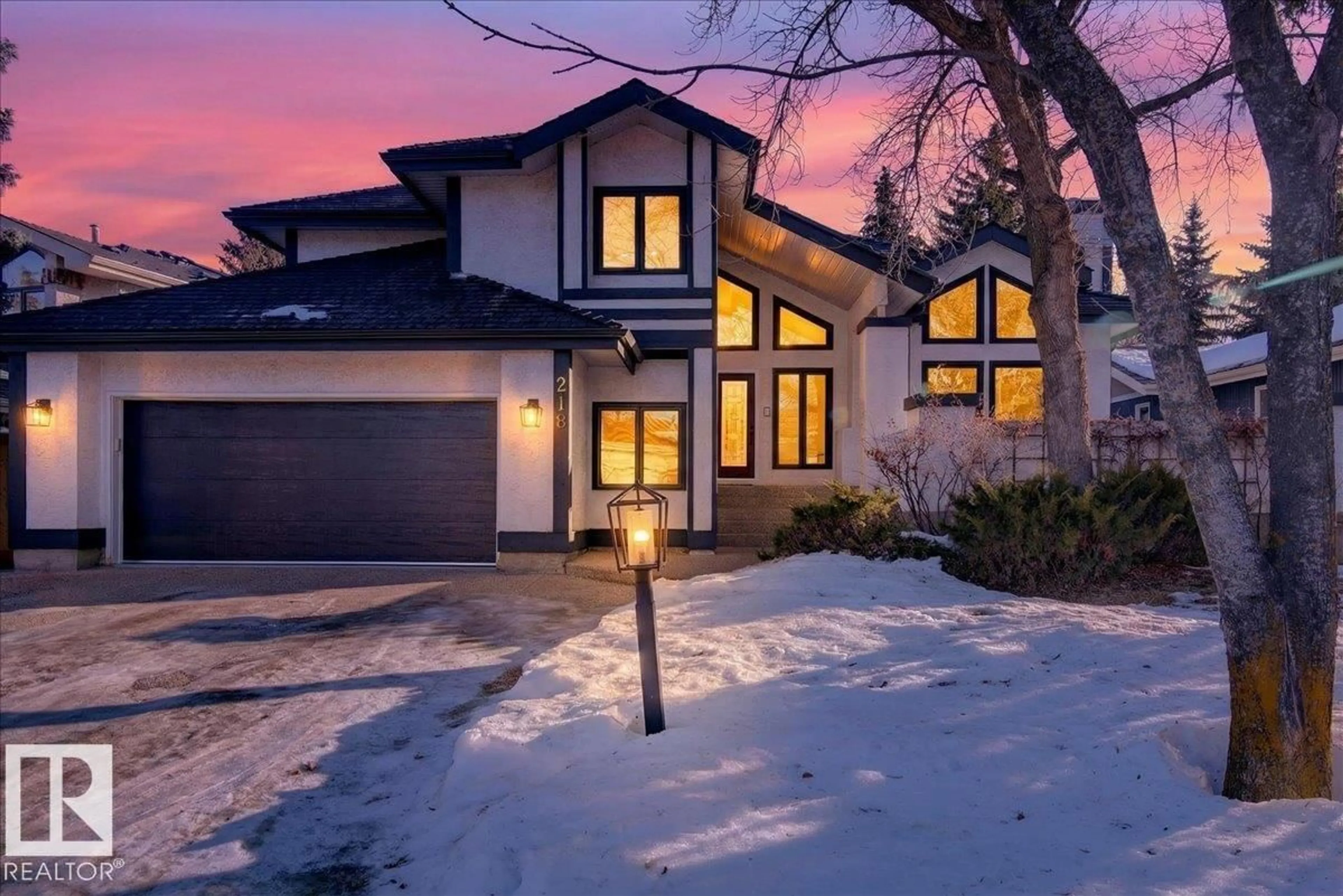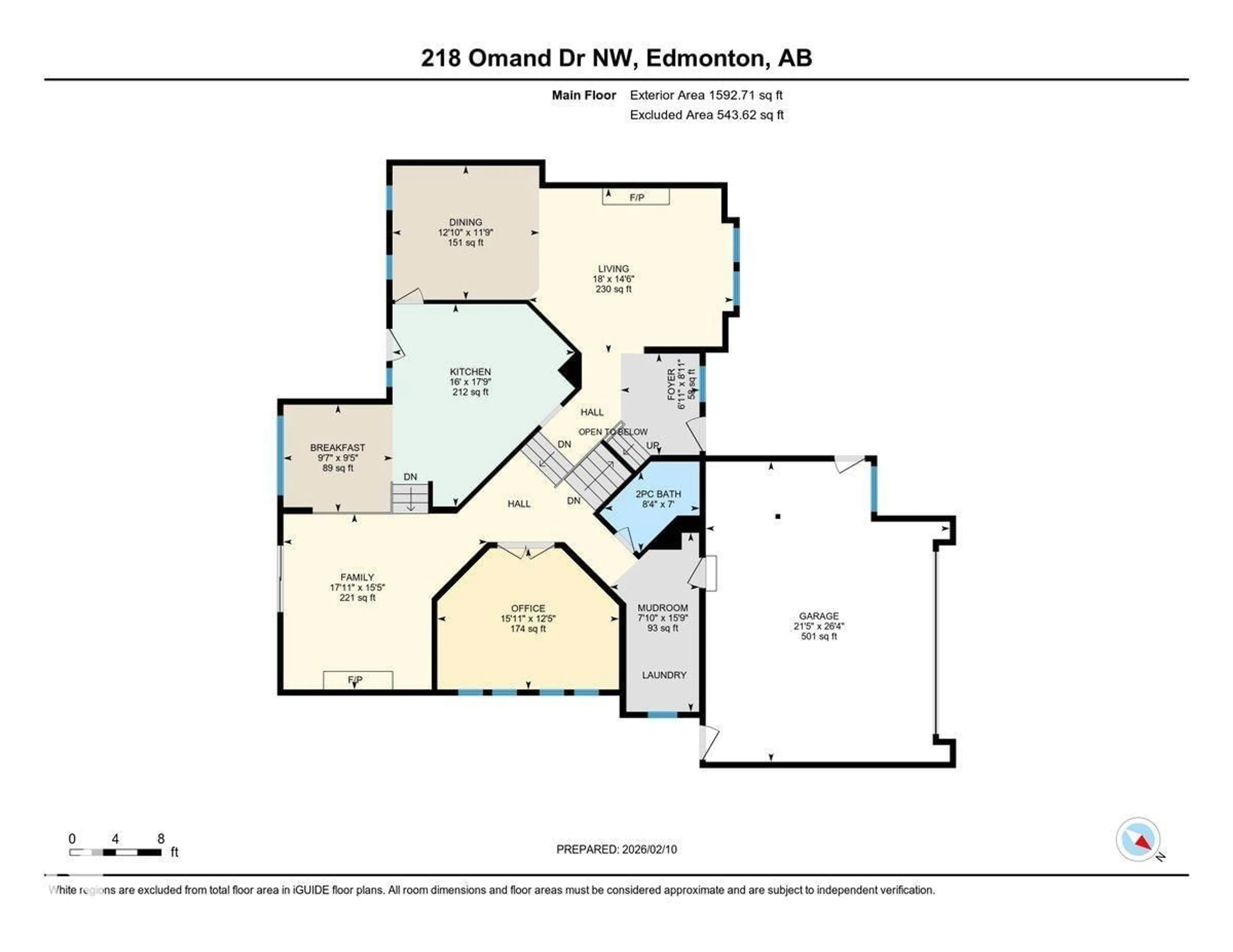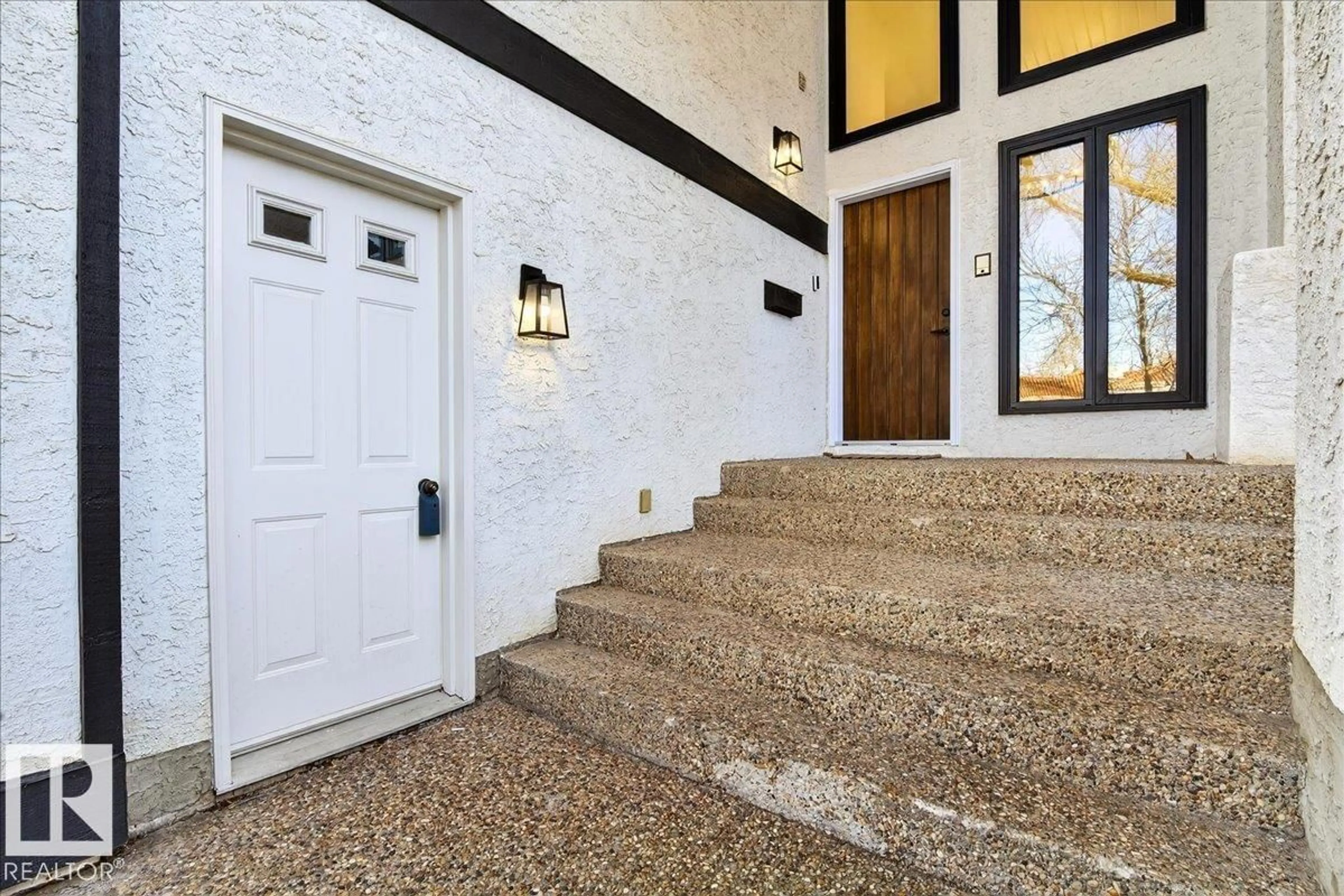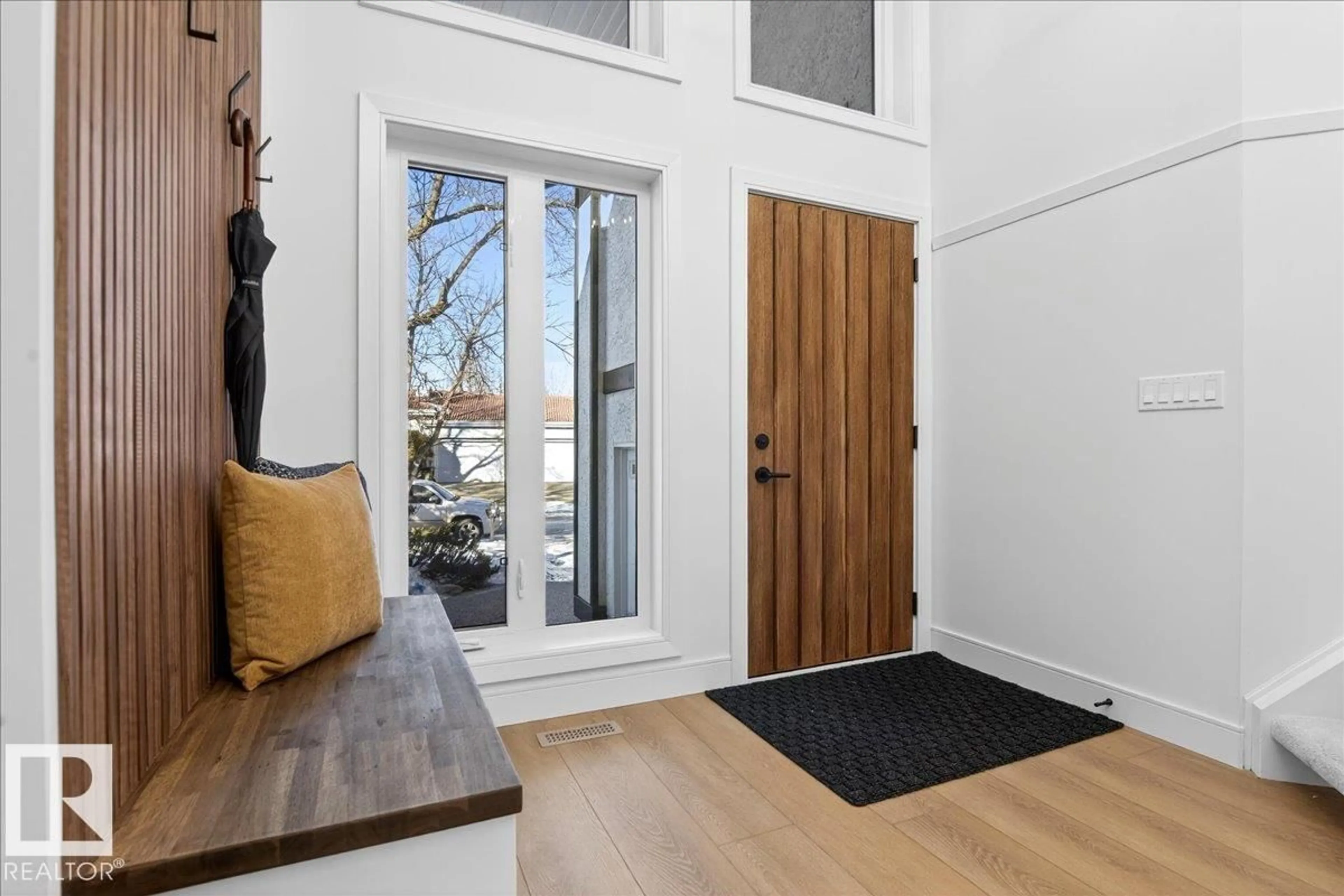218 OMAND DR, Edmonton, Alberta T6R1L7
Contact us about this property
Highlights
Estimated valueThis is the price Wahi expects this property to sell for.
The calculation is powered by our Instant Home Value Estimate, which uses current market and property price trends to estimate your home’s value with a 90% accuracy rate.Not available
Price/Sqft$442/sqft
Monthly cost
Open Calculator
Description
Premier location facing Whitemud Creek, this 4-bed, 3.5-bath executive home offers a rare blend of privacy & convenience. Ideally situated between Whitemud Drive & Anthony Henday, with easy access to schools & amenities. $300,000 in renovations that preserve the original charm while delivering modern comfort. Features: New rubber roof with lifetime warranty, new windows, 2 new furnaces, 2 new HW tanks, new garage door, central A/C, luxury vinyl plank flooring, high-end 60 oz carpet, soaring vaulted ceilings in the grand foyer & living room, custom kitchen with quartz, new appliances, a large island, walnut accents throughout, a large office with French doors, a family room with a second wood-burning fireplace, mudroom with laundry, & multiple custom built-ins. The master has a stunning 5-piece ensuite with custom shower. The basement offers a wet bar, rec room, den, 3-piece bath, a 4th bedroom & abundant storage. The treed backyard features newer fencing, a large deck & storage shed. Simply exquisite! (id:39198)
Property Details
Interior
Features
Main level Floor
Living room
Dining room
Kitchen
Family room
Exterior
Parking
Garage spaces -
Garage type -
Total parking spaces 4
Property History
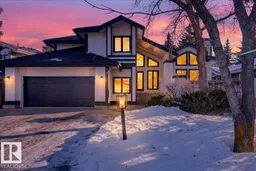 60
60
