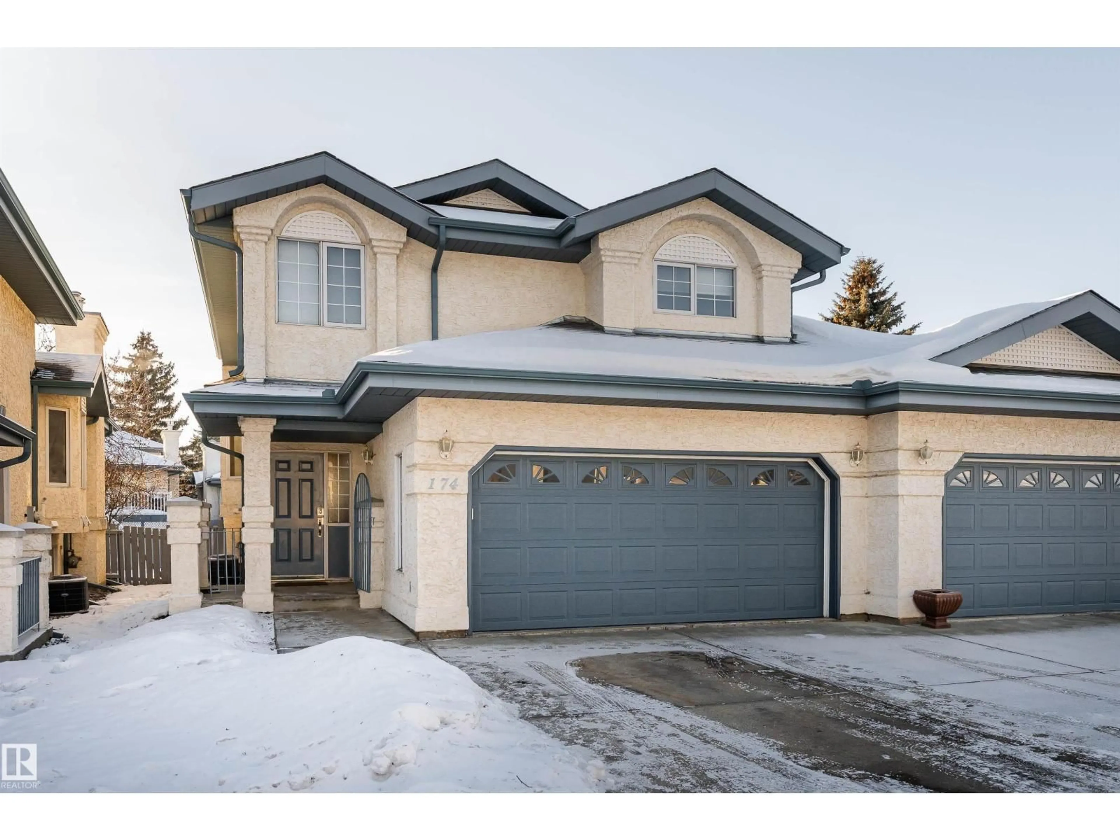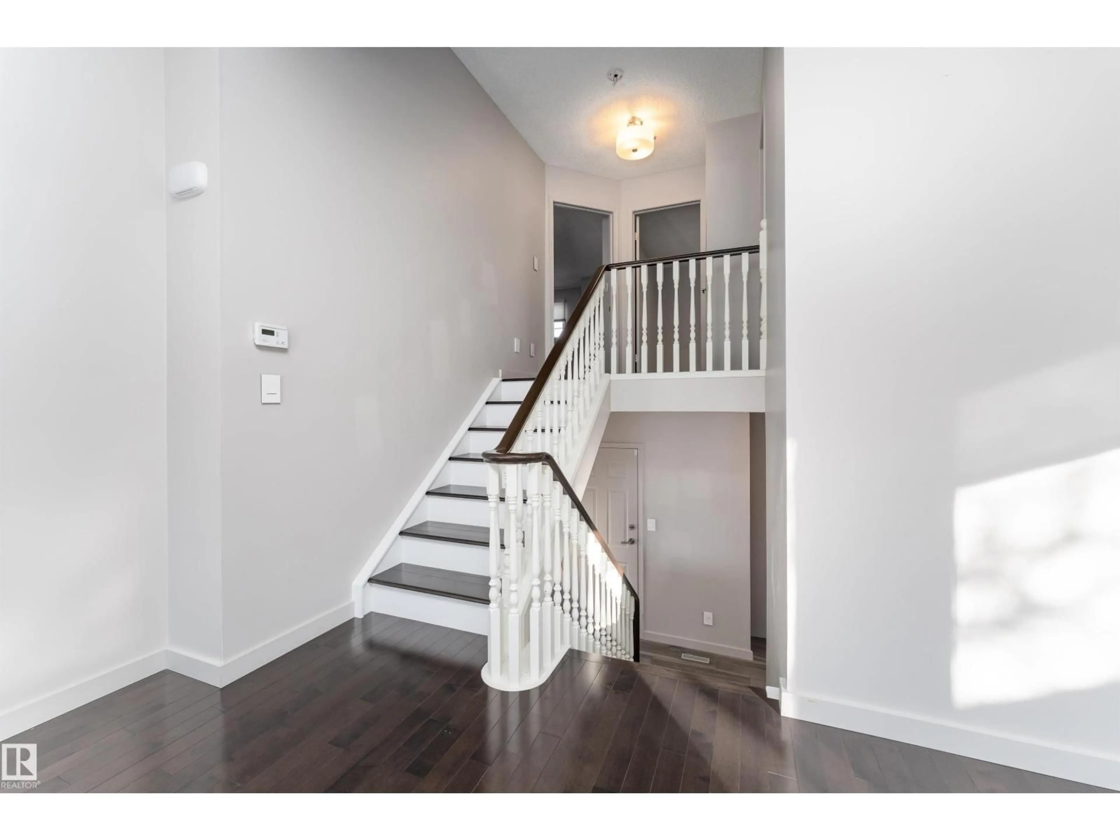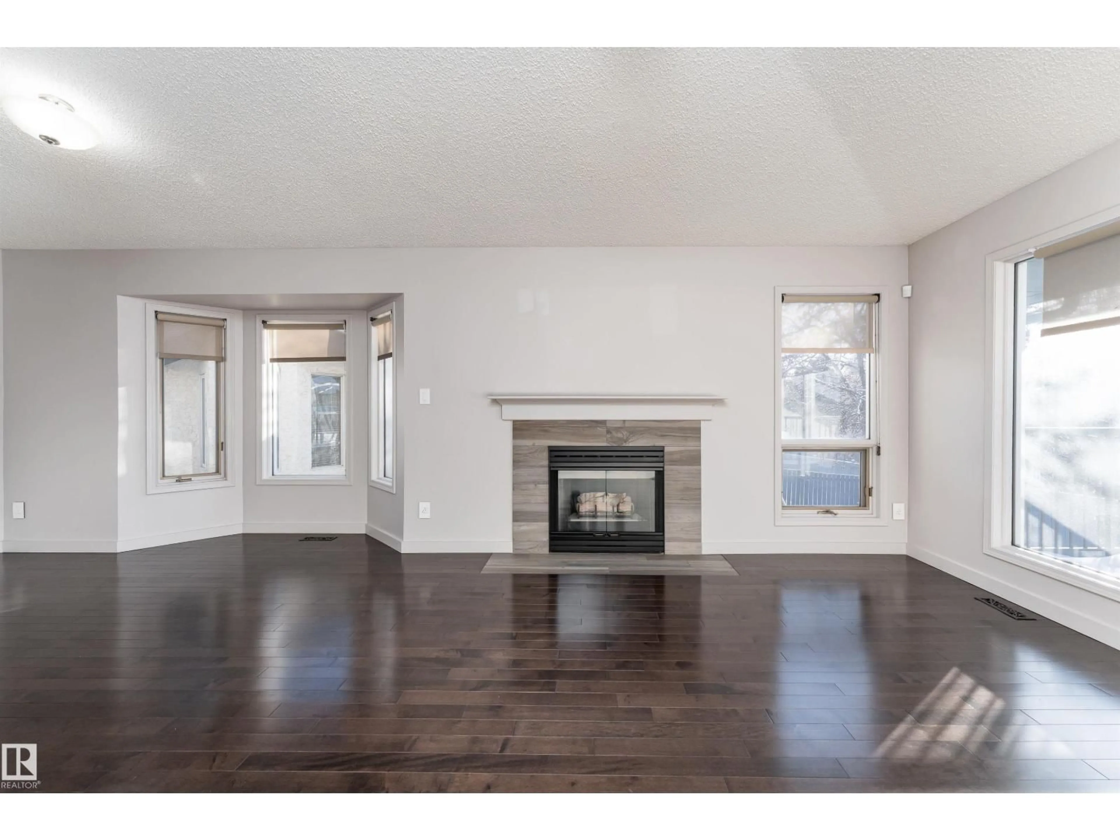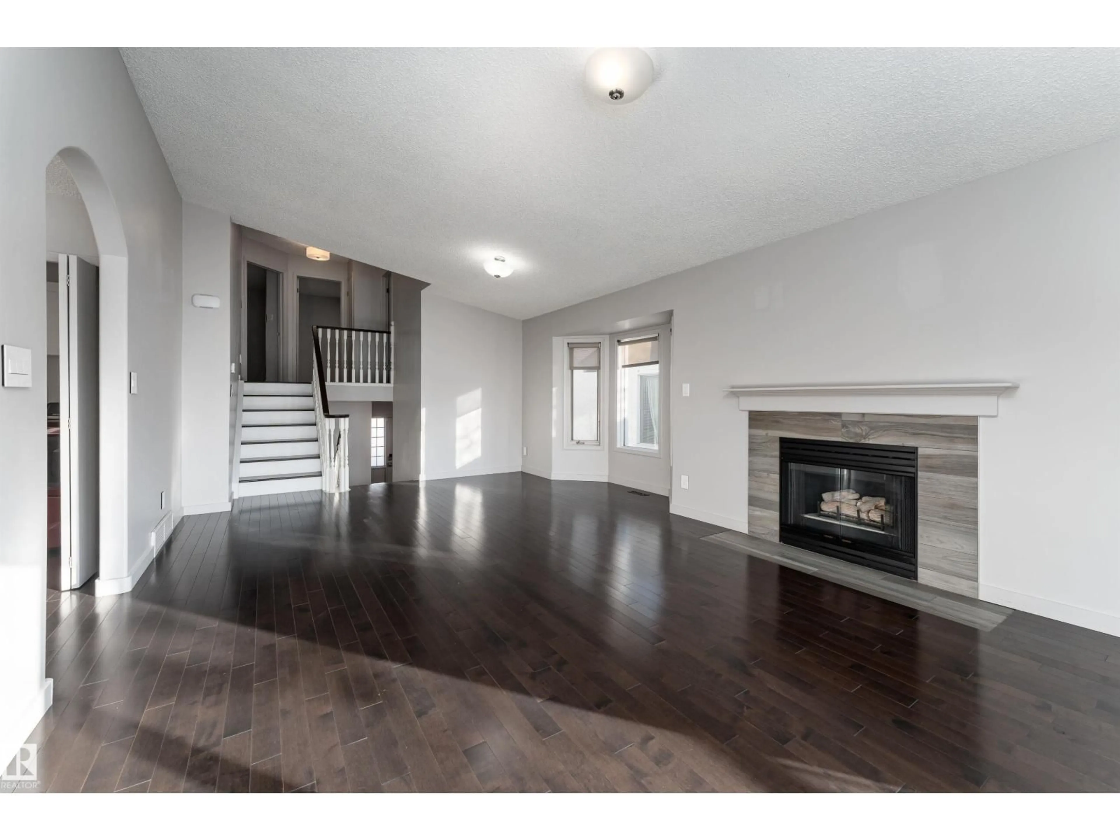Contact us about this property
Highlights
Estimated valueThis is the price Wahi expects this property to sell for.
The calculation is powered by our Instant Home Value Estimate, which uses current market and property price trends to estimate your home’s value with a 90% accuracy rate.Not available
Price/Sqft$314/sqft
Monthly cost
Open Calculator
Description
Charming 3-level split half duplex located in the sought-after adult living community of Whitemud Creek Estates, Ogilvie Ridge Phase 1. A bright and spacious living room welcomes you with a cozy fireplace—perfect for relaxing evenings at home. The kitchen features crisp white cabinetry and ample counter space, while the adjoining dining area is filled with natural light from a large window overlooking the deck. Upstairs, the primary bedroom offers a peaceful retreat with a walk-in closet and a 4pc ensuite. A second bedroom and an additional 4pc bathroom complete the upper level. The fully finished basement adds even more living space, featuring a generous recreation room with a second fireplace, a third bedroom, a 4pc bathroom, and convenient storage. Step outside to a spacious deck and fully fenced yard. Added comforts include air conditioning, Hunter Douglas blinds and a double attached garage. Low-maintenance living in a serene community surrounded by mature trees and nearby walking trails. (id:39198)
Property Details
Interior
Features
Upper Level Floor
Primary Bedroom
4.43 x 4.86Bedroom 2
3.35 x 3.48Exterior
Parking
Garage spaces -
Garage type -
Total parking spaces 4
Condo Details
Inclusions
Property History
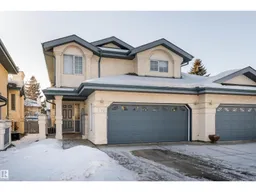 58
58
