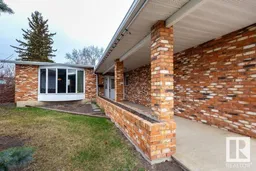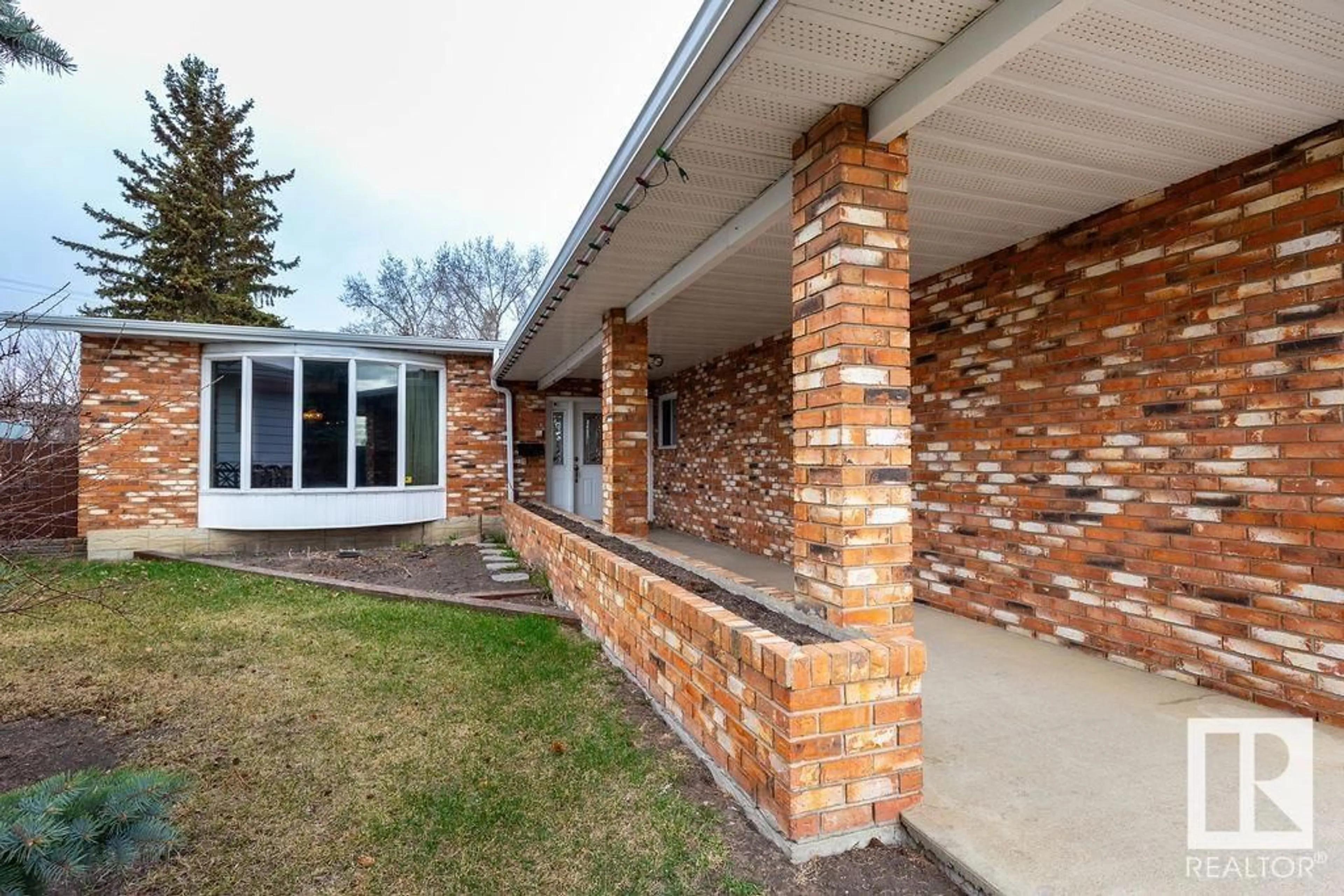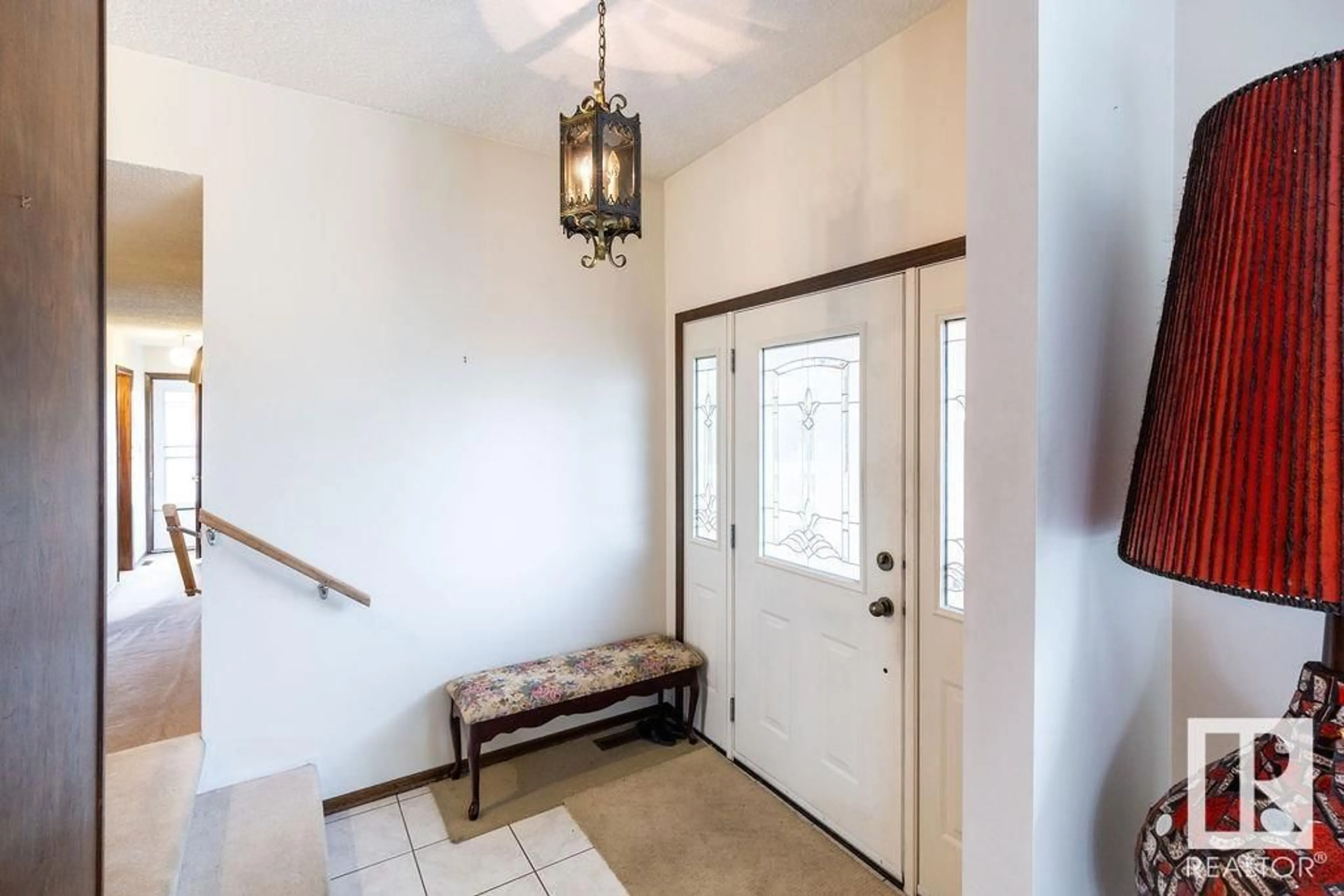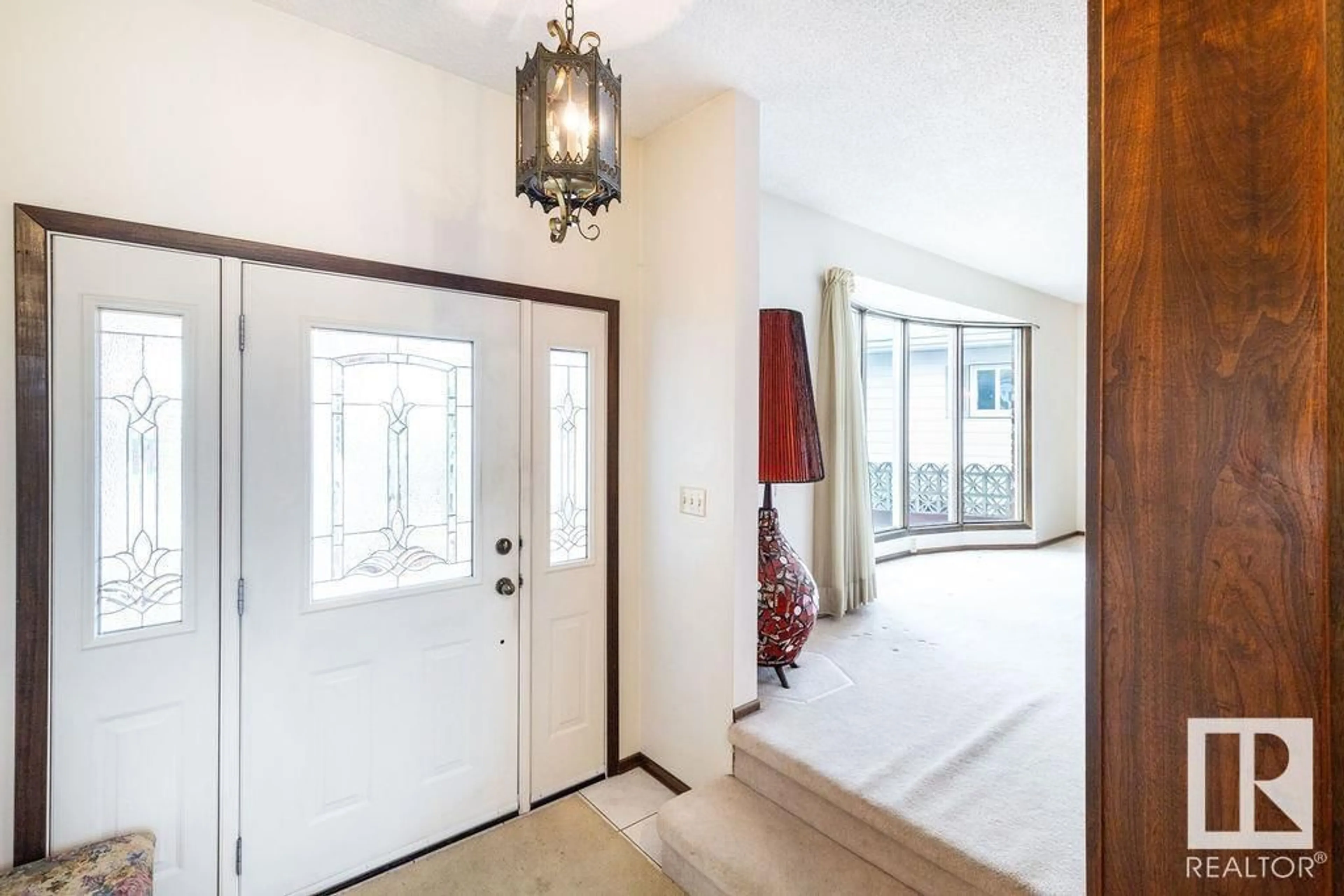9560 143 AV NW, Edmonton, Alberta T5E2H3
Contact us about this property
Highlights
Estimated ValueThis is the price Wahi expects this property to sell for.
The calculation is powered by our Instant Home Value Estimate, which uses current market and property price trends to estimate your home’s value with a 90% accuracy rate.Not available
Price/Sqft$221/sqft
Days On Market24 days
Est. Mortgage$1,993/mth
Tax Amount ()-
Description
This home is a wonderful blend of style and functionality with various areas of living space perfect for a large, growing, or multi-generational family. The main floor offers exceptional space for gathering, cooking and eating together. The mahogany wood accents and built in cabinetry are stunning, and the large windows provide the benefit of nautural light. The wood burning fireplace in the family room is an incredible find. There is also a bedroom, two piece bathroom, laundry room with attached garage access, and the convenience of side door that leads to the backyard. The upper flloor is where the primary along with 2 additional bedrooms are located. There is large bathroom with bathtub, seperate shower, and 2 sinks accessible from both the main hallway and the primary bedroom.The fully finished basement has 2 additional bedrooms, 3 piece bath, 2nd family room, wood burning fireplace, and additional storage, perfect for tennagers, additional family, visiting guests, or a quiet space to read or visit. (id:39198)
Property Details
Interior
Features
Basement Floor
Bedroom 6
3.22 m x measurements not availableBedroom 5
3.4 m x measurements not availableProperty History
 45
45




