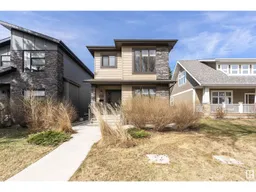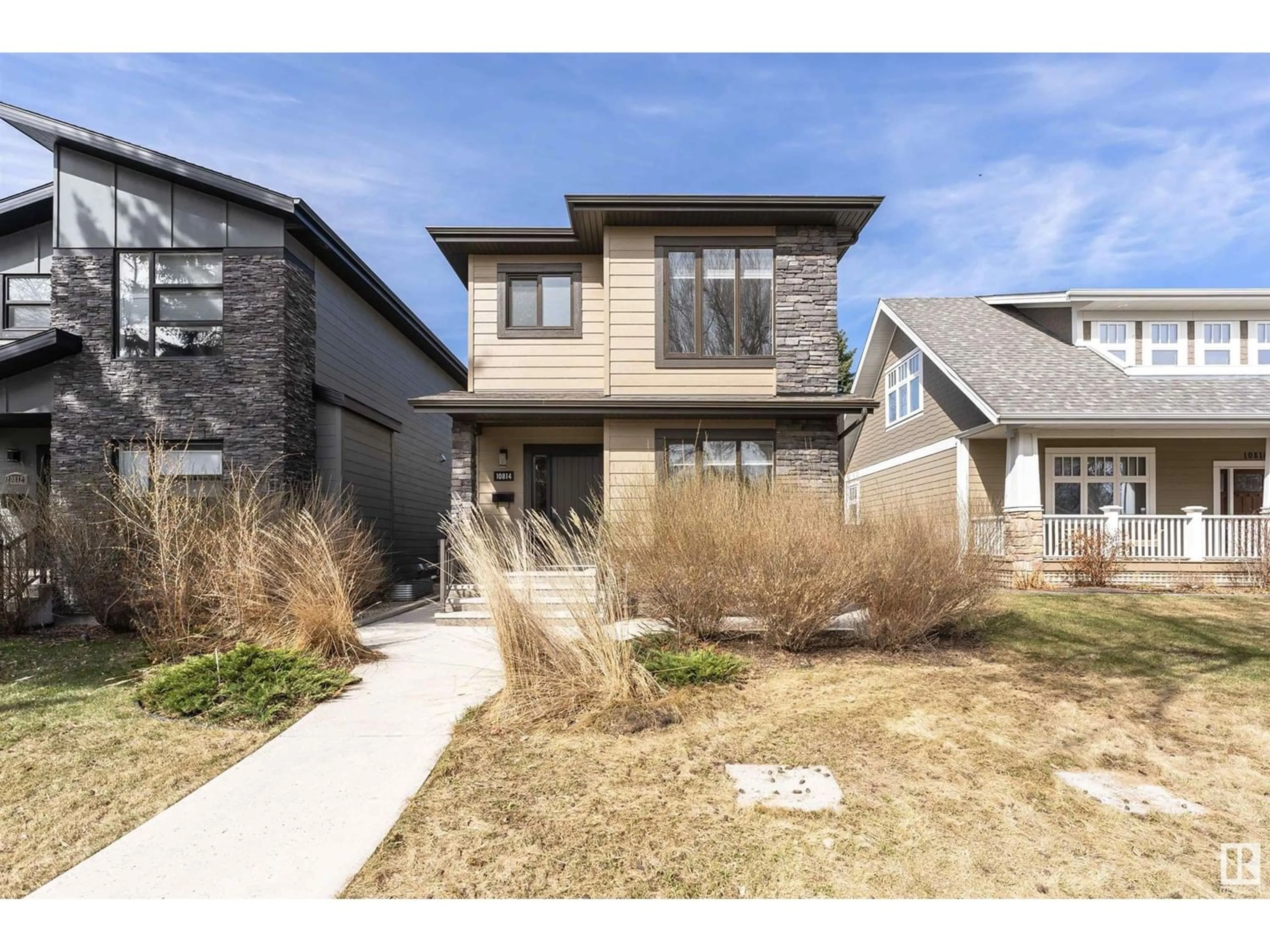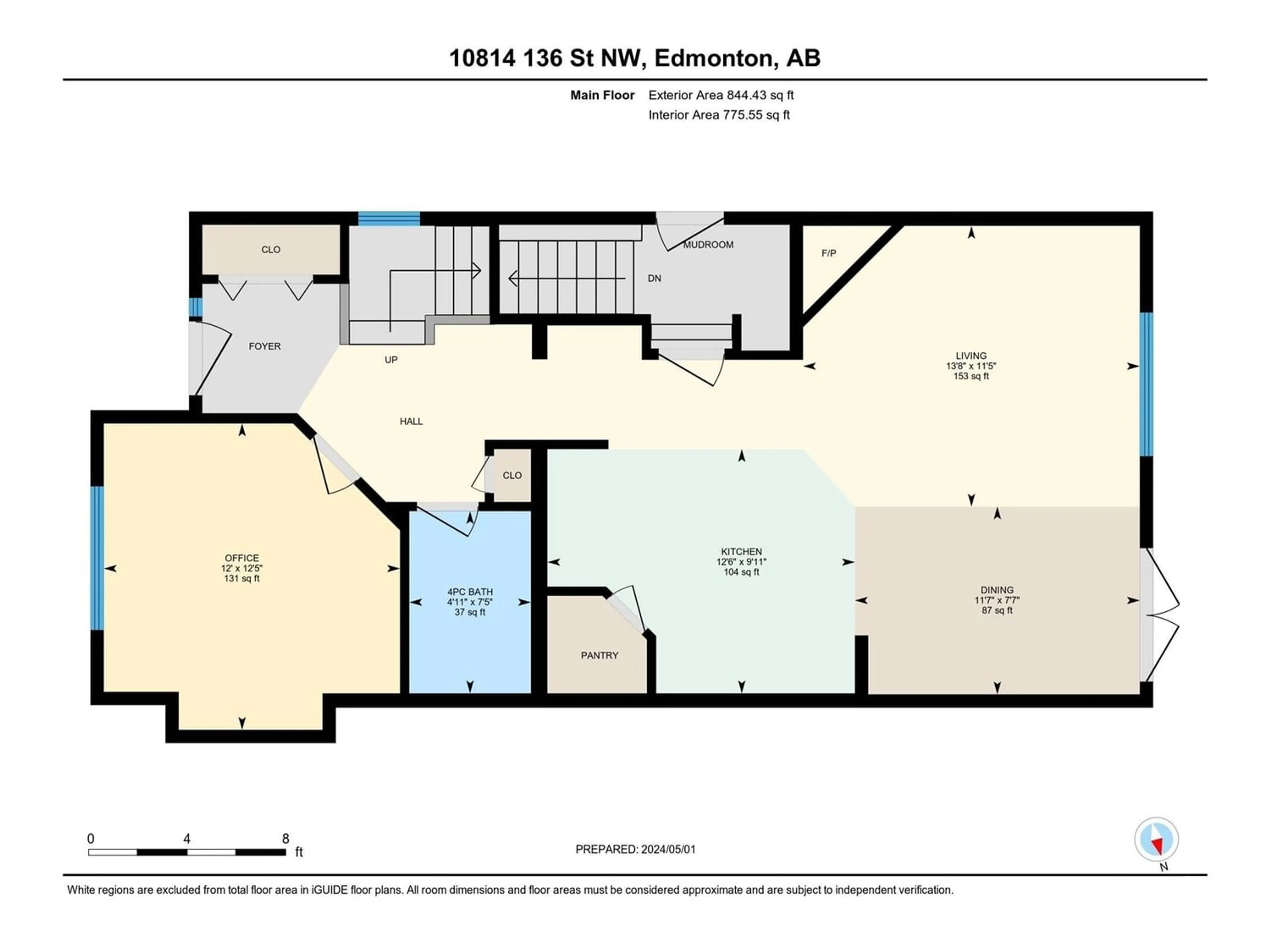10814 136 ST NW, Edmonton, Alberta T5M1L9
Contact us about this property
Highlights
Estimated ValueThis is the price Wahi expects this property to sell for.
The calculation is powered by our Instant Home Value Estimate, which uses current market and property price trends to estimate your home’s value with a 90% accuracy rate.Not available
Price/Sqft$415/sqft
Days On Market18 days
Est. Mortgage$3,006/mth
Tax Amount ()-
Description
This beautiful 1684 sqft 2 storey infill in Glenora features 9' main & basement floor ceiling, 3+1 bedrooms, 4 full bath, SEPERATE ENTRANCE, and fully finished basement with total 2400 sqft living space. Main floor offers a front den/office, Chefs gourmet kitchen equipped with white sleek cabinetry, SS appliances, quartz counters , & large island w/sink. The bright living room boasts a tile surrounded fireplace and 4 pc bath completes this level. The spectacular staircase leads you upstairs to explore further. Upper level boasts with 3 good sized bedrooms, a SPA-Like 5 pc master ensuite plus a 4 pc shared bath and upstairs laundry. Separate side door with direct access to the fully finished 9' ceiling basement, which offers a 4th bedroom, 1 full bath, and a huge rec area. Second laundry room rough in ready with legal suite potential. This highly sought after community is within walking distance to the river valley, top ranked schools, popular 124 Street restaurants, shops and downtown. (id:39198)
Property Details
Interior
Features
Main level Floor
Kitchen
Den
Living room
Dining room
Property History
 43
43



