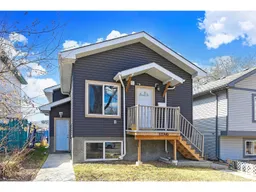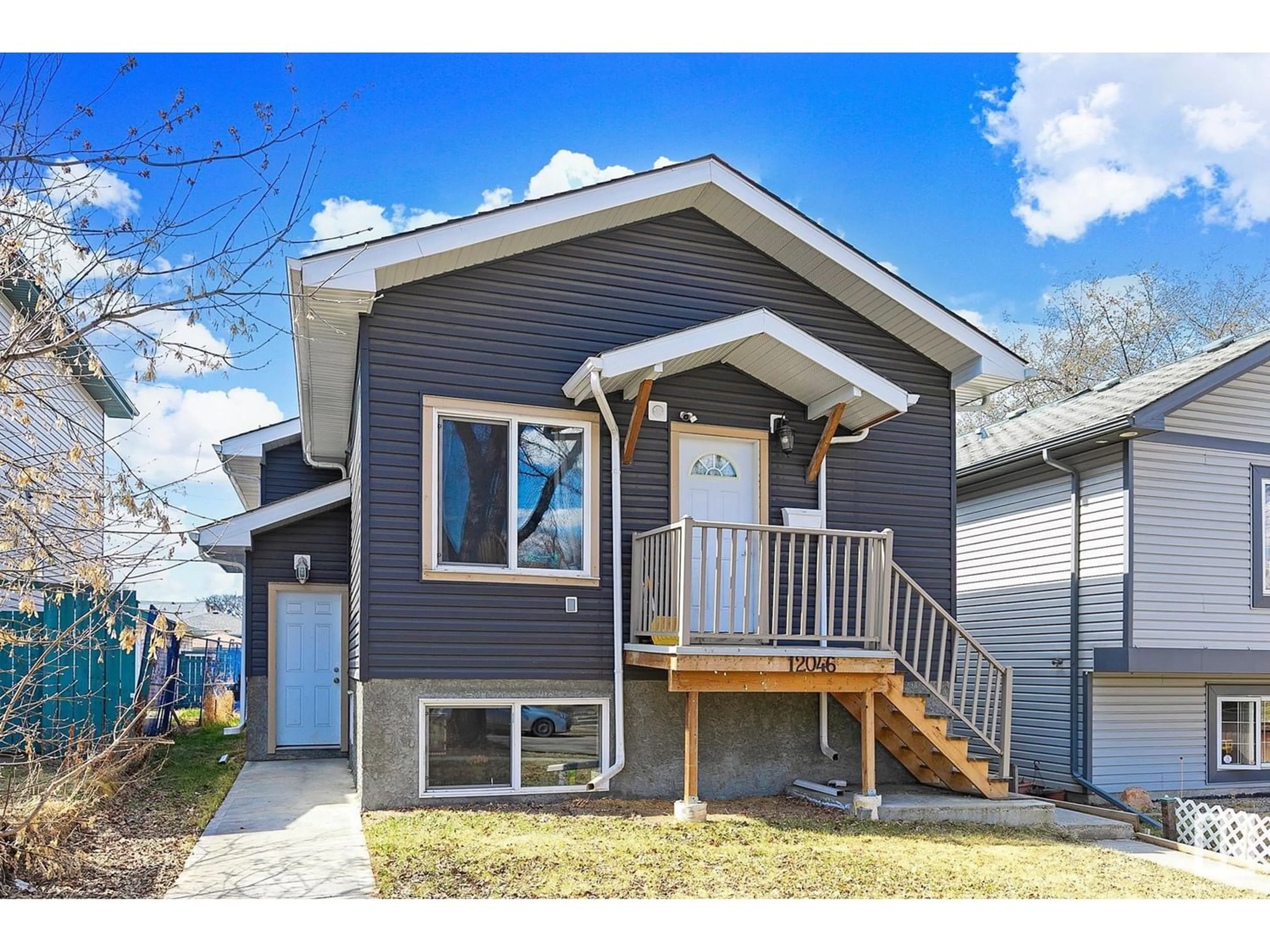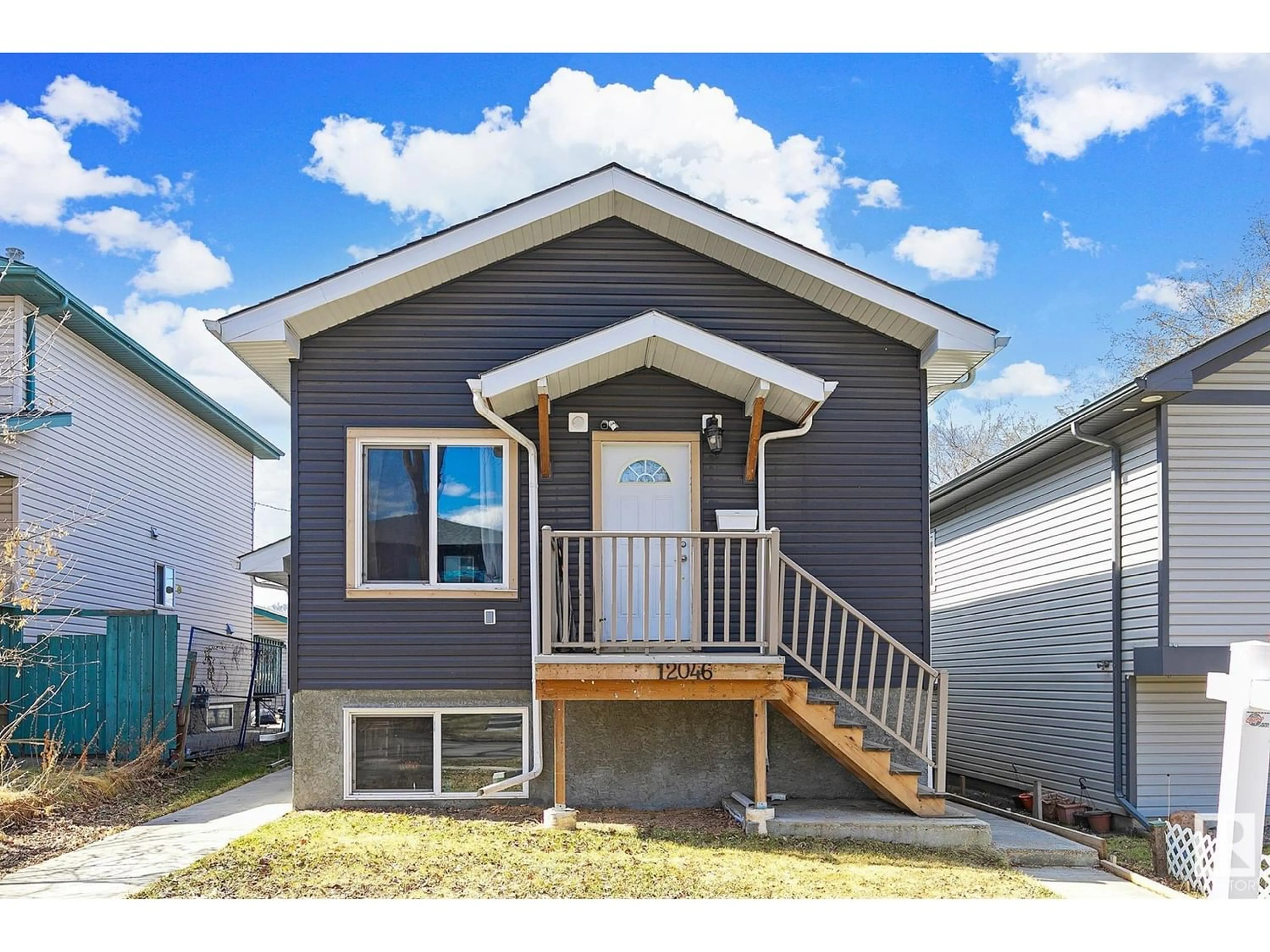12046 65 ST NW, Edmonton, Alberta T5W4L7
Contact us about this property
Highlights
Estimated ValueThis is the price Wahi expects this property to sell for.
The calculation is powered by our Instant Home Value Estimate, which uses current market and property price trends to estimate your home’s value with a 90% accuracy rate.Not available
Price/Sqft$444/sqft
Days On Market24 days
Est. Mortgage$1,931/mth
Tax Amount ()-
Description
WHAT A STEAL IN EDMONTON! 2019 BUILT, SINGLE FAMILY HOME w/2 Bedroom LEGAL BASEMENT SUITE, & A DOUBLE CAR GARAGE FOR UNDER 450K! Whether you are an investor, first time home buyer looking for extra rental income, or NEW TO ALBERTA searching for a fresh start... MAKE SURE TO COME SEE THIS! Total 5 bedrooms, 3 full bathrooms, 2 completely self-containing units, 2 washer/dryers, 2 private entrances, 2 kitchen, 2 furnaces, & much more! Being finished in 2020, your furnace, hwt, windows, & everything else is essentially brand new! Upstairs offers 3 Bedrooms + 2 full bathrooms with its own laundry, the basement provide it's very own side entrance leading to a spacious 2 bed legal income suite with it's own kitchen, laundry and 2 large bedroom + 1 full bath. Being a bi-level single family home, you have BIG basement windows ABOVE GROUND to draw lots of natural light into the basement. Don't forget, you are only a couple mins to Yellowhead Dr to get around city, High school, & Concordia University of Edmonton. (id:39198)
Property Details
Interior
Features
Lower level Floor
Bedroom 4
Bedroom 5
Second Kitchen
Laundry room
Property History
 19
19



