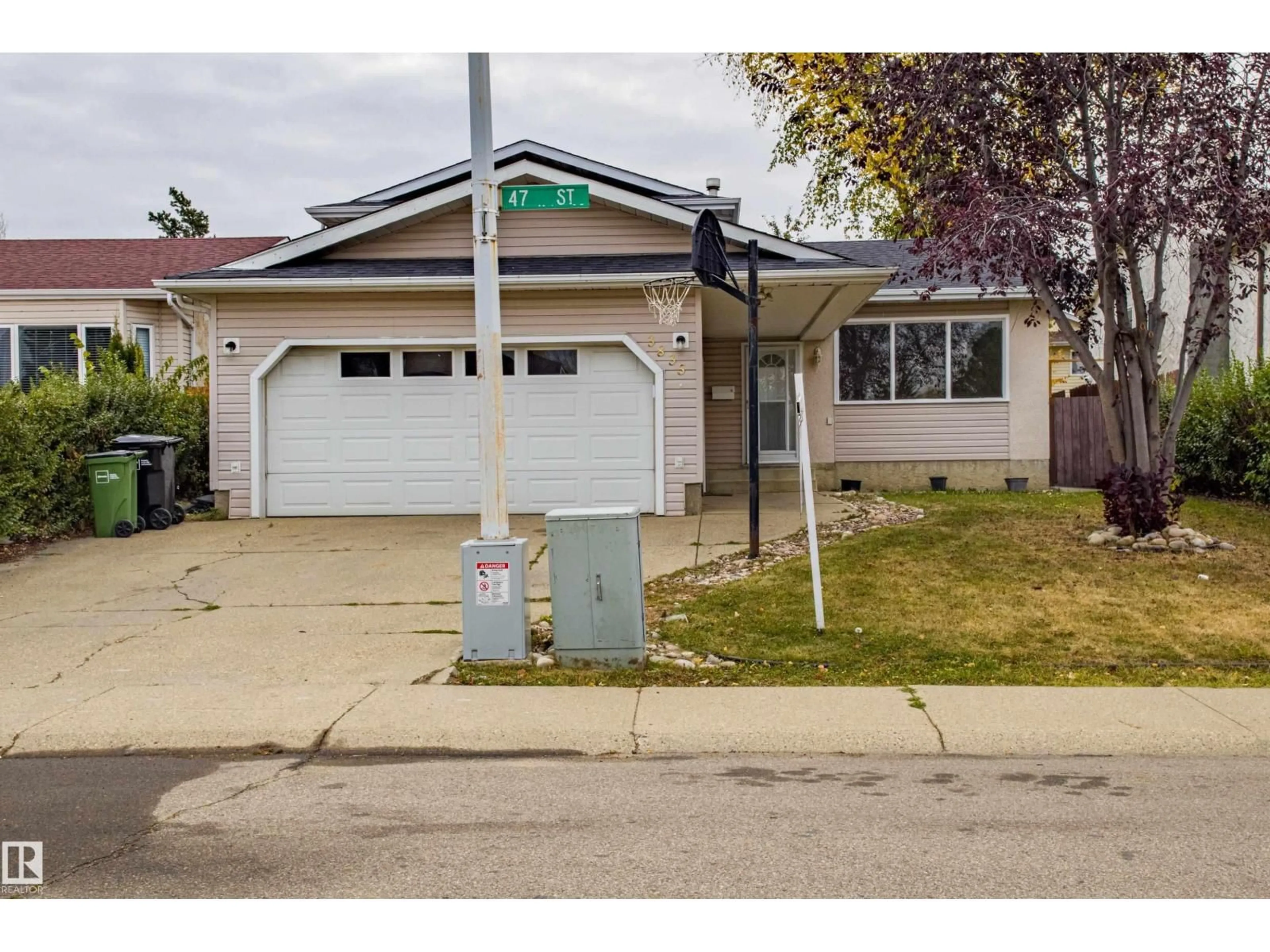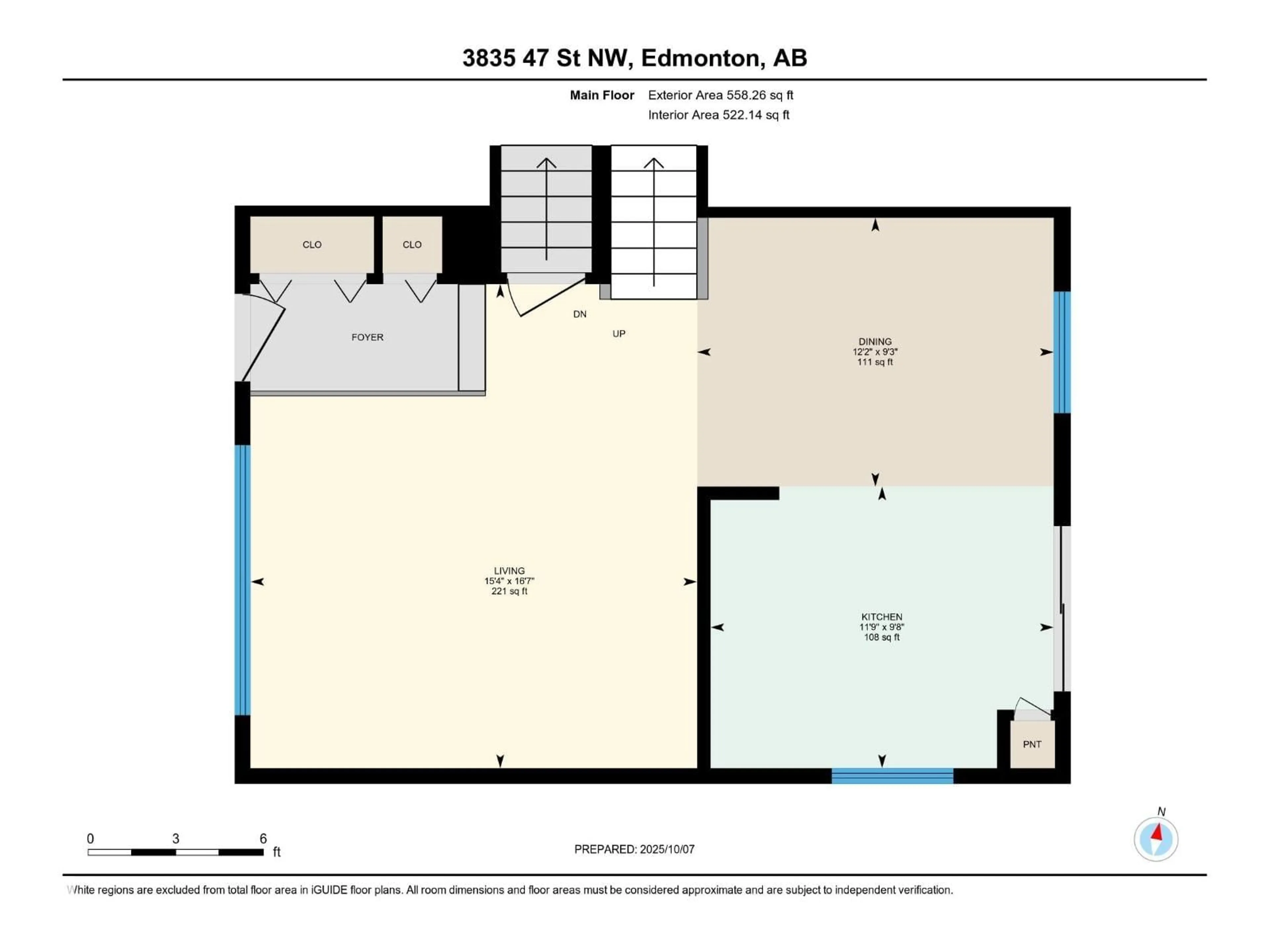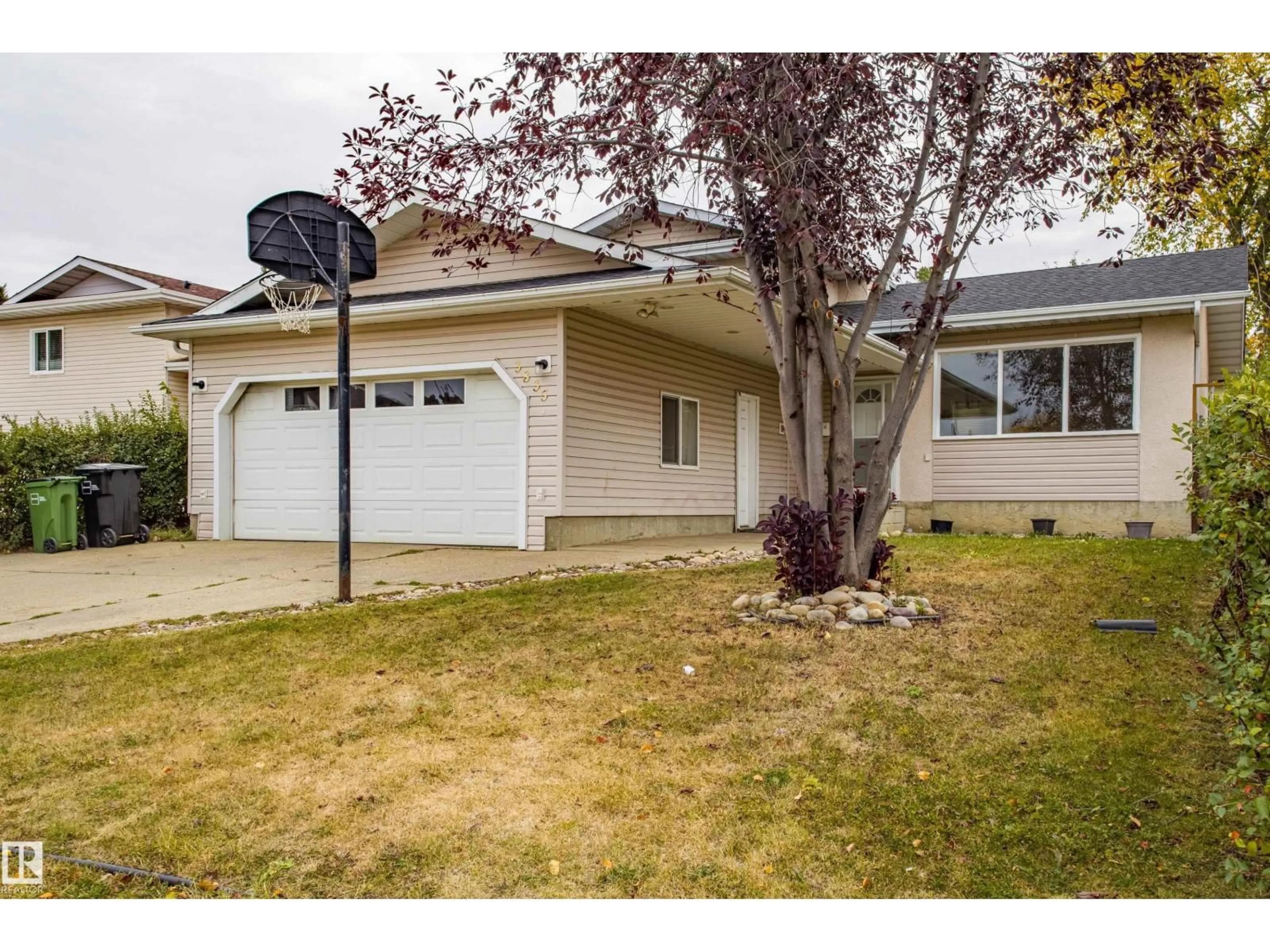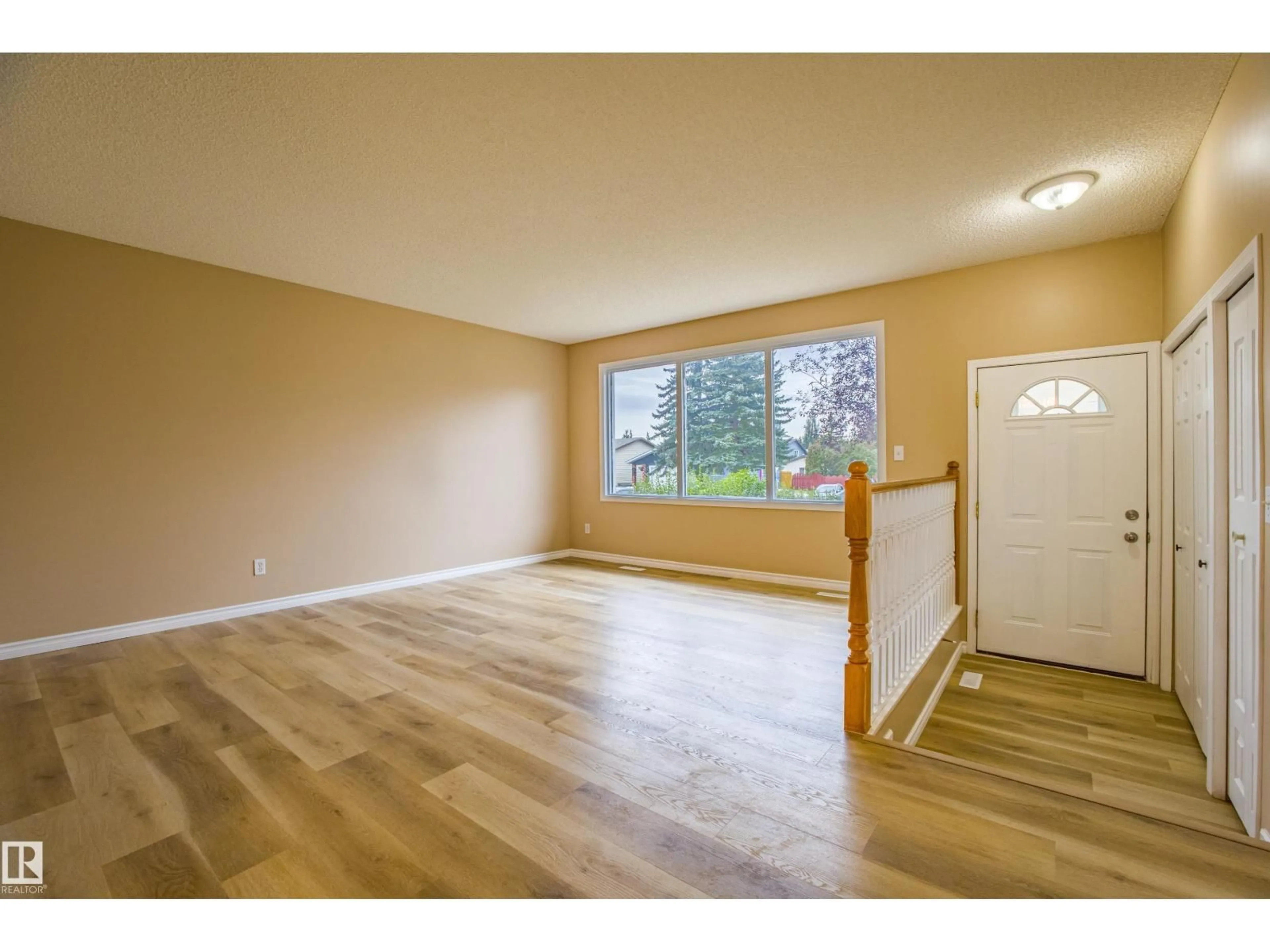NW - 3835 47 ST, Edmonton, Alberta T6L5B3
Contact us about this property
Highlights
Estimated valueThis is the price Wahi expects this property to sell for.
The calculation is powered by our Instant Home Value Estimate, which uses current market and property price trends to estimate your home’s value with a 90% accuracy rate.Not available
Price/Sqft$408/sqft
Monthly cost
Open Calculator
Description
This inviting home in a mature Edmonton neighbourhood benefits from substantial insurance-funded reconstruction completed in 2000, providing added peace of mind beyond its original 1982 build. Just minutes from Grey Nuns Hospital and Mill Woods Town Centre, this 5 bed, 3 bath 4-level split offers exceptional convenience for your family! With over 2,000 sq ft of developed living space, there's room for everyone. The updated main floor shines with fresh paint, new flooring, and a bright white kitchen featuring new quartz countertops. With three separate living areas—a formal living room, a cozy family room with a fireplace, and a huge rec room—there's a place for every activity. This home’s major updates provide incredible value: the interior was substantially rebuilt in 2000, the roof is only 4 years old, and the carpets have been professionally cleaned. Located close to schools, parks, the new LRT, Whitemud & Henday, and complete with a double garage, this home is truly move-in ready! (id:39198)
Property Details
Interior
Features
Main level Floor
Kitchen
2.94 x 3.58Living room
5.06 x 4.66Dining room
2.81 x 3.72Exterior
Parking
Garage spaces -
Garage type -
Total parking spaces 4
Property History
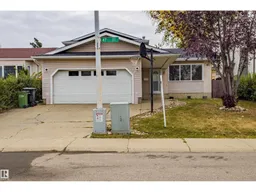 65
65
