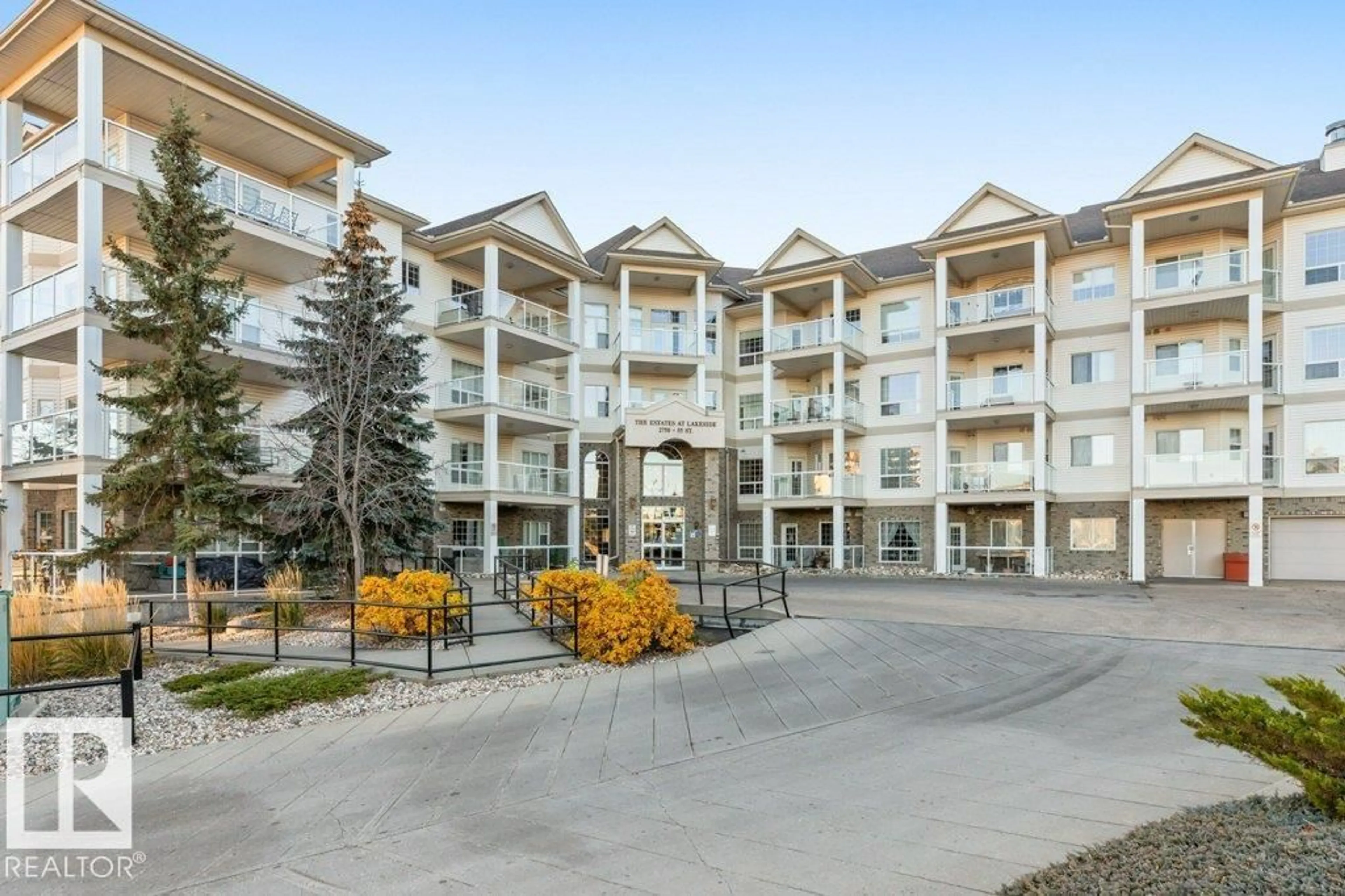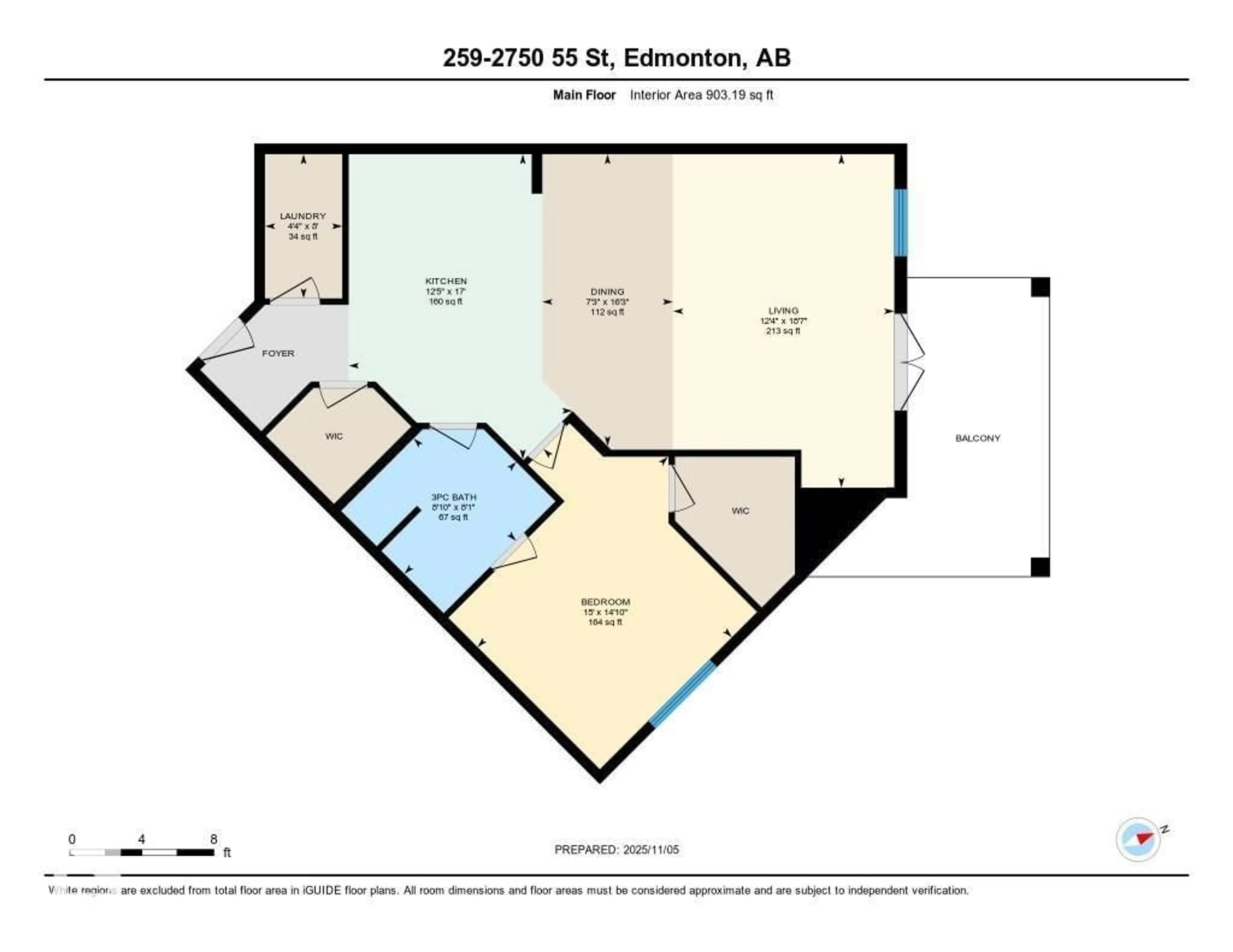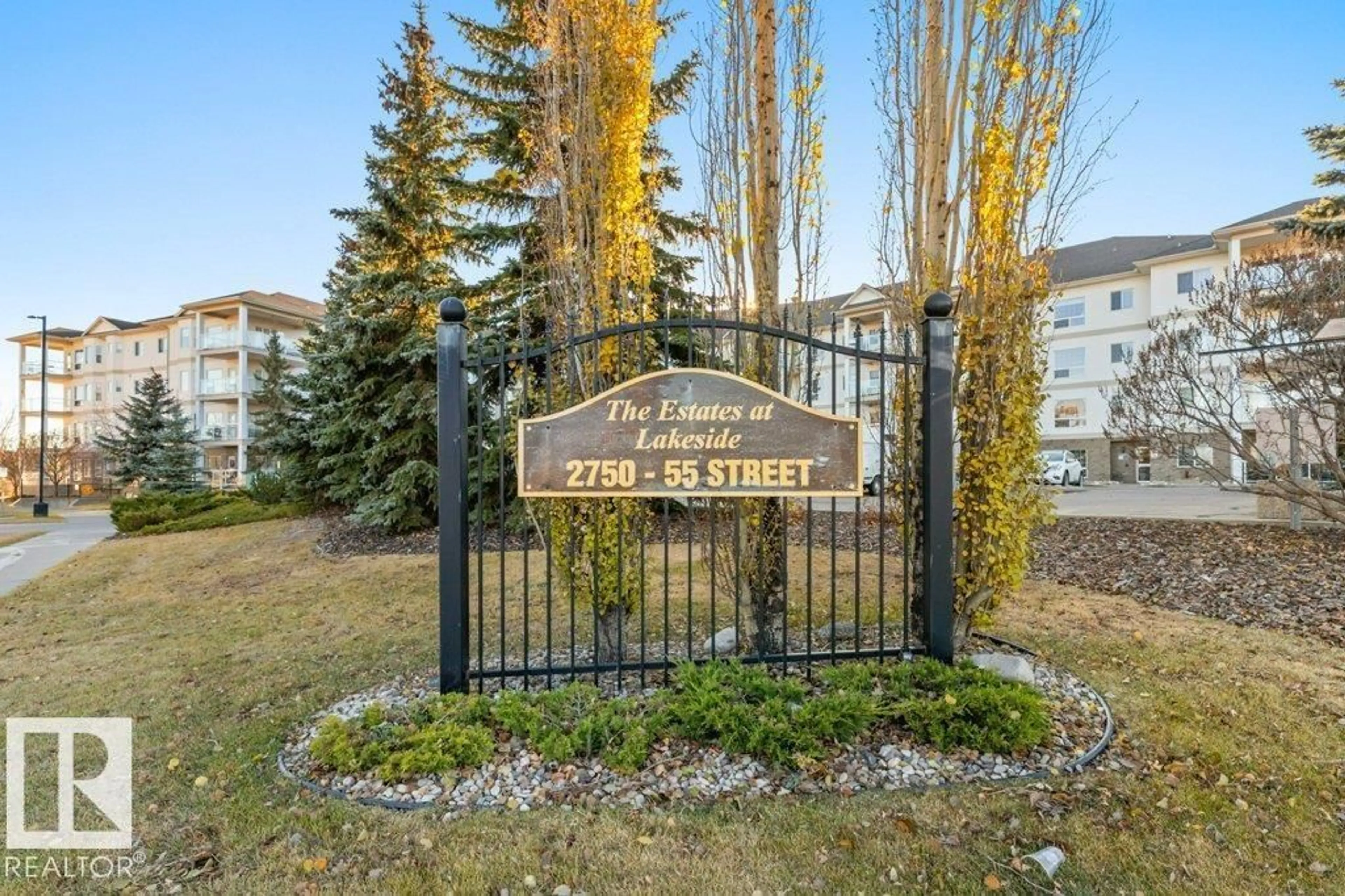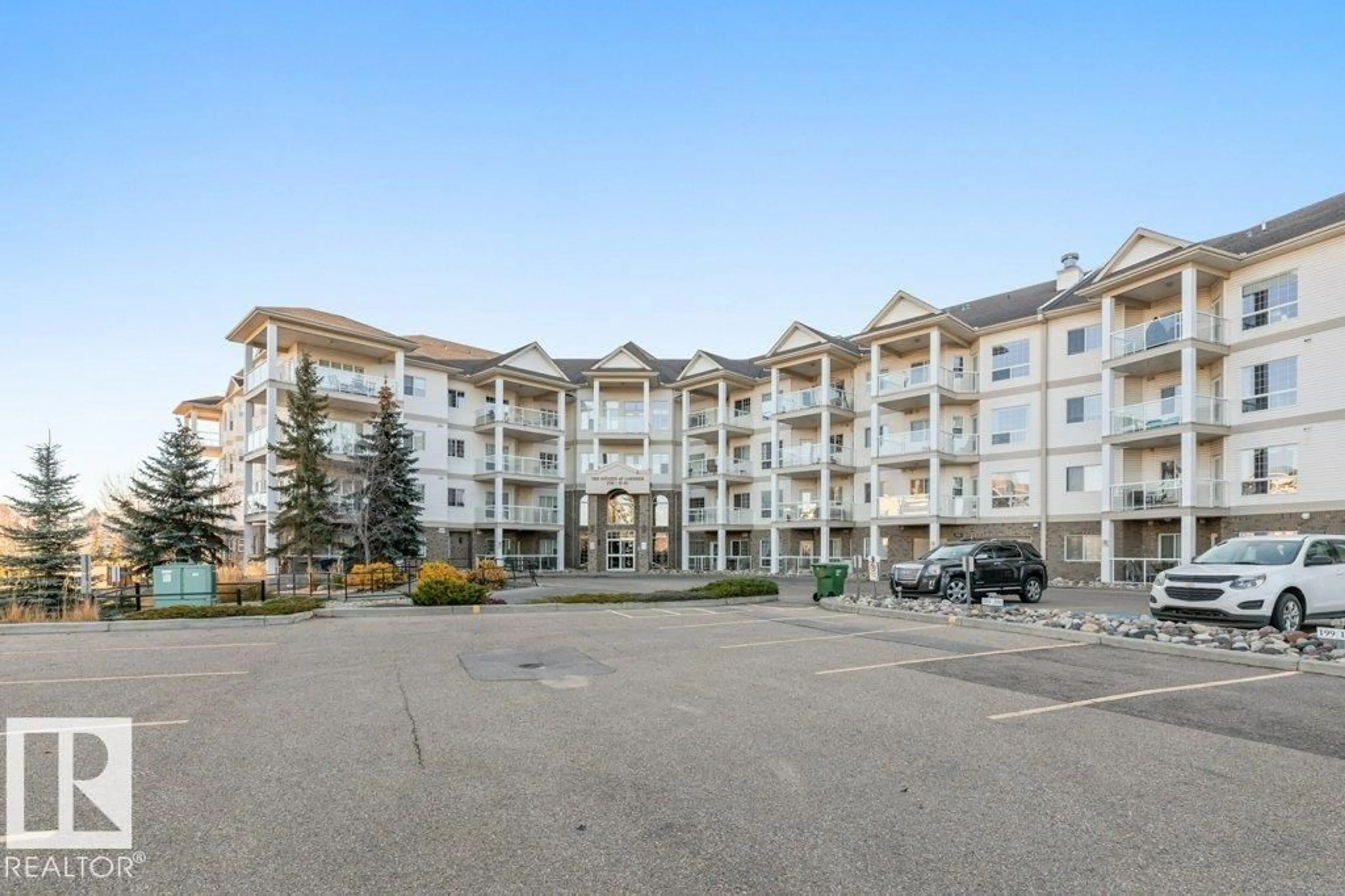Contact us about this property
Highlights
Estimated valueThis is the price Wahi expects this property to sell for.
The calculation is powered by our Instant Home Value Estimate, which uses current market and property price trends to estimate your home’s value with a 90% accuracy rate.Not available
Price/Sqft$248/sqft
Monthly cost
Open Calculator
Description
MOVE IN & ENJOY!! Modern, bright & open describes this spacious one bedroom home in the Estates at Lakeside. This home has a wide open floor plan with over 903 Sq Ft of living space. The kitchen overlooks the great room & has gleaming white cabinets complimented with new quartz counter tops, undermount sink, modern appliances & ample work & storage space. The wide open great room with sunny south west windows provides ample natural light & direct access to a great covered balcony. The inviting primary bedroom has a walk in closet & direct access to the fully updated wheel chair accessible bath with a full sized walk in shower. The laundry room holds a full sized washer & dryer & the large closet off the entrance door provides additional storage. The home comes with A/C & a Titled Underground parking stall with a Storage cage. Building has a gym, car wash, social, billiards, crafts, library, theatre & internet cafe rooms. Please note this is age restricted 55+, no pets, no smoking in building or grounds. (id:39198)
Property Details
Interior
Features
Main level Floor
Living room
3.75 x 5.66Dining room
2.22 x 4.95Kitchen
3.79 x 5.18Primary Bedroom
4.56 x 4.51Exterior
Parking
Garage spaces -
Garage type -
Total parking spaces 1
Condo Details
Inclusions
Property History
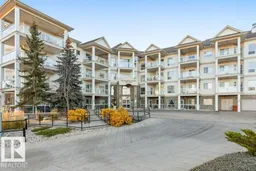 51
51
