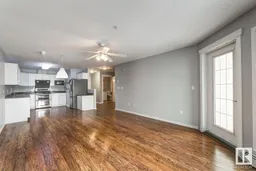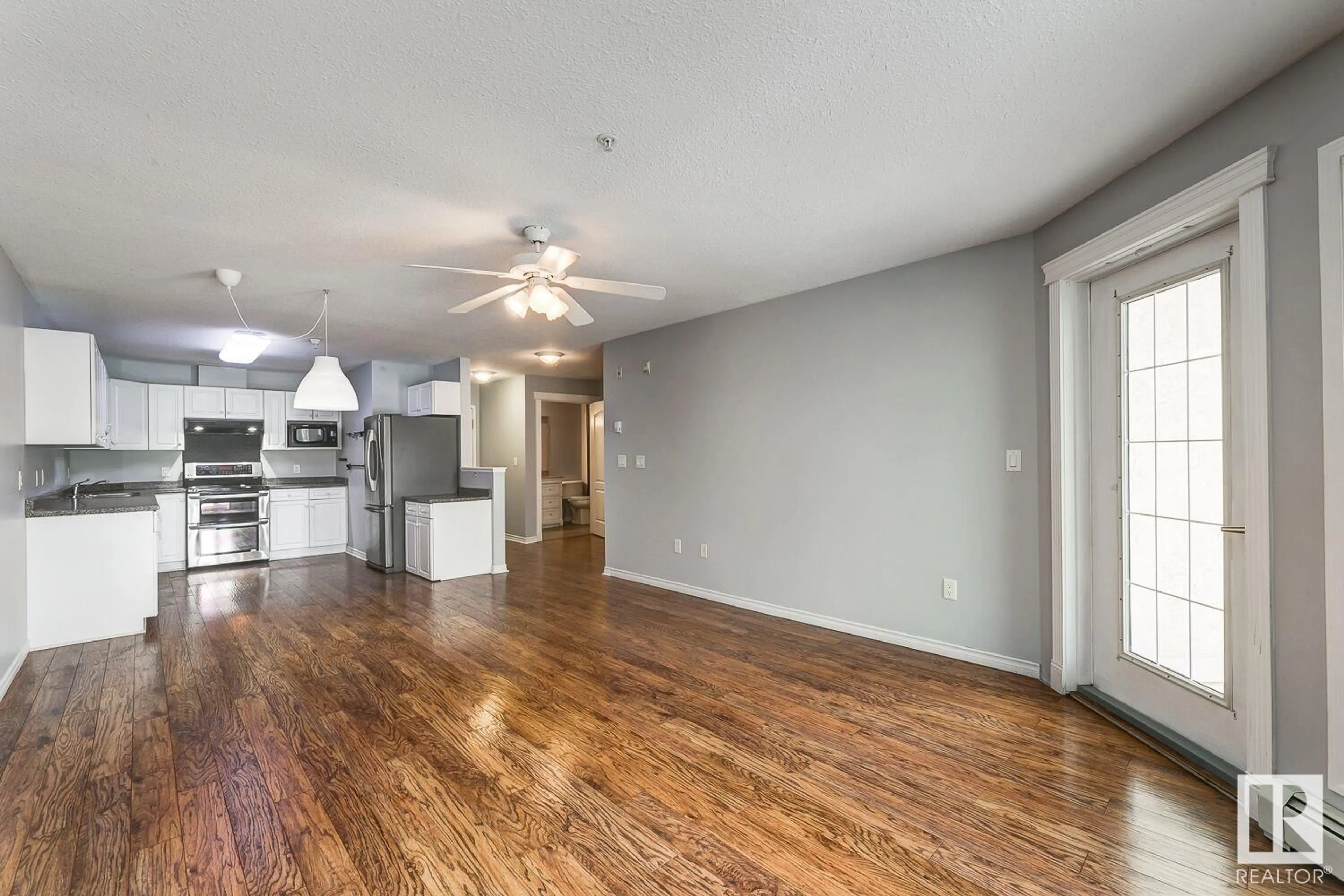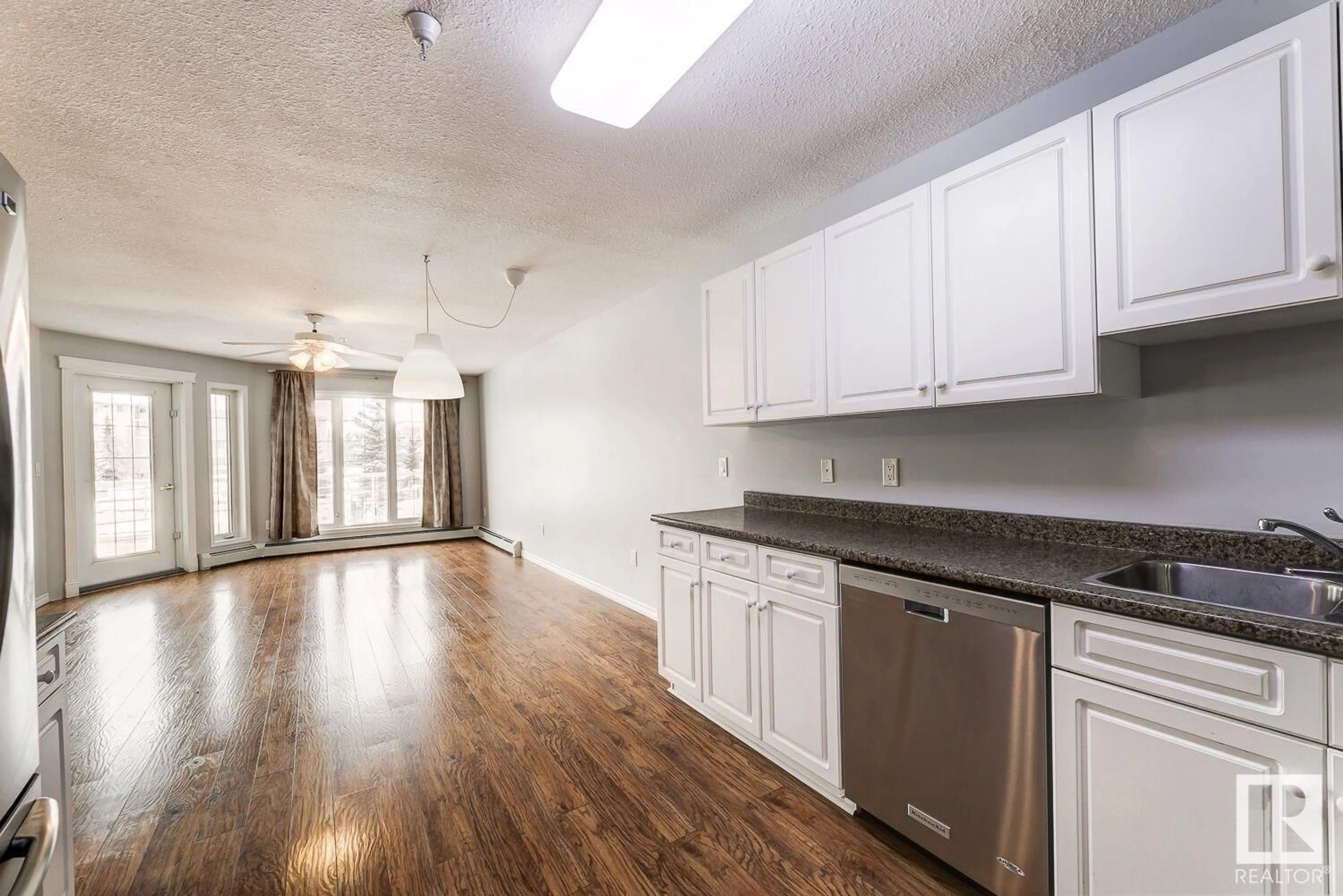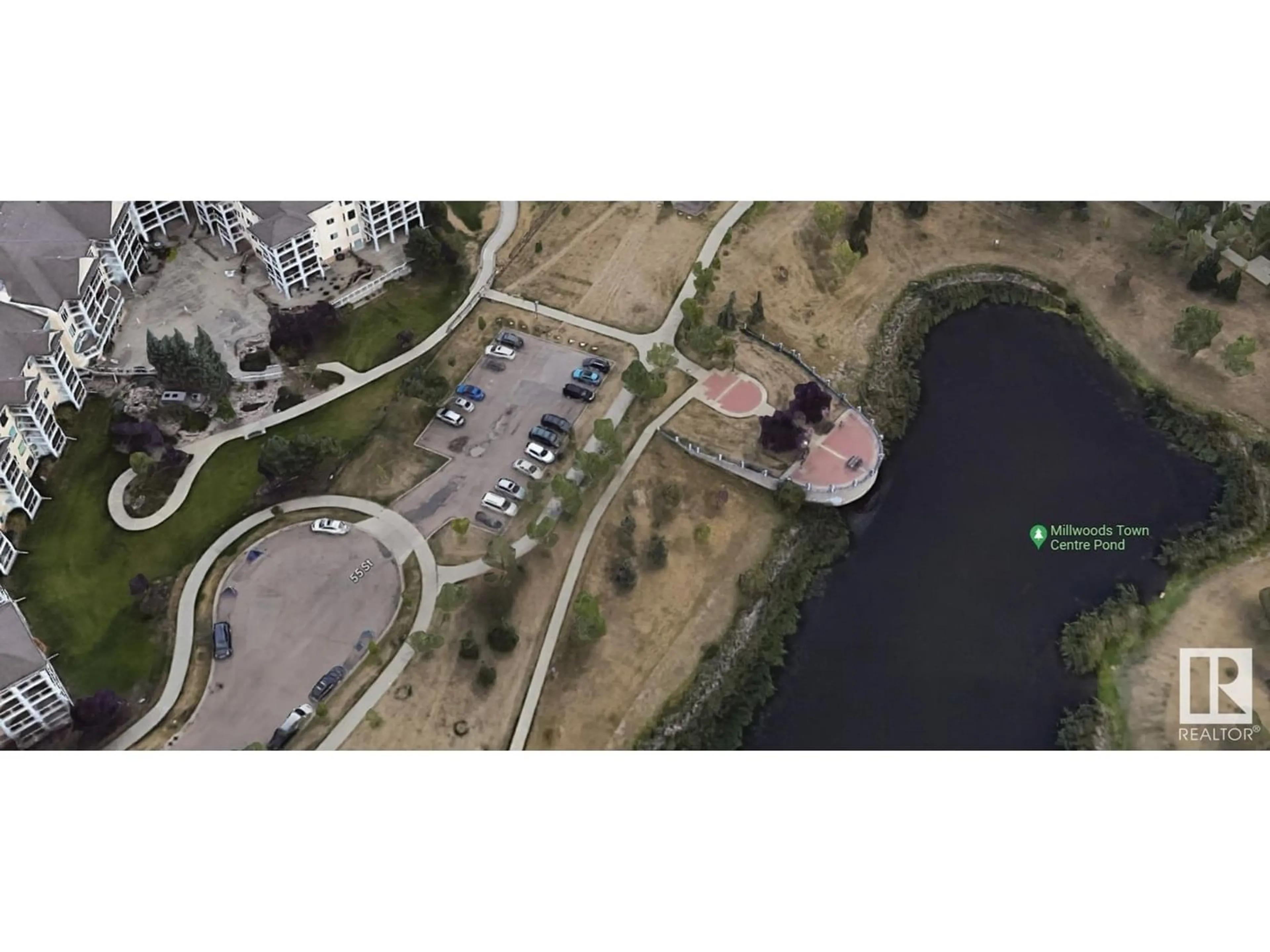#214 2741 55 ST NW, Edmonton, Alberta T6L7G7
Contact us about this property
Highlights
Estimated ValueThis is the price Wahi expects this property to sell for.
The calculation is powered by our Instant Home Value Estimate, which uses current market and property price trends to estimate your home’s value with a 90% accuracy rate.Not available
Price/Sqft$176/sqft
Days On Market253 days
Est. Mortgage$571/mth
Maintenance fees$425/mth
Tax Amount ()-
Description
Wonderfully spacious, newly renovated, warm and sunny yet the building is air-conditioned in the summer months. The Apartment at Lakeside is highly sought for, for good reason: A PRIME LOCATION for LIVING, WORKING & RECREATION W/ OPTIMAL INFRASTUCTURE. Bus STOPS IN FRONT. The property is a very short distance to Grey Nun's Community Hospital, North of Edmonton Public Library, Professional/Town Centres. All 5 minutes driving distances to your NEW HOME. Enjoy Your Enormous Balcony with Phenomenal View on 3 Sides. In addition, the Building amenities include: Theater, Billiards, Social, Fitness and Workshop Rooms. There's a convenient pedway to the Allen Gray Building for your mini groceries/Restaurant needs. Enjoy the spectacular landscaped grounds with access to the lake that ensures the quintessential living experience right at your fingertips. LOW CONDO FEE INCLUDES: Heat, Water/Sewer, Landscape/Snow Removal, Recreation Facility, Professional Management, Secured Adult Building with Elevator. (id:39198)
Property Details
Interior
Features
Main level Floor
Living room
4.05 m x 4.07 mDining room
3.27 m x 2 mKitchen
3.27 m x 3.54 mPrimary Bedroom
3.43 m x 4.08 mCondo Details
Inclusions
Property History
 39
39




