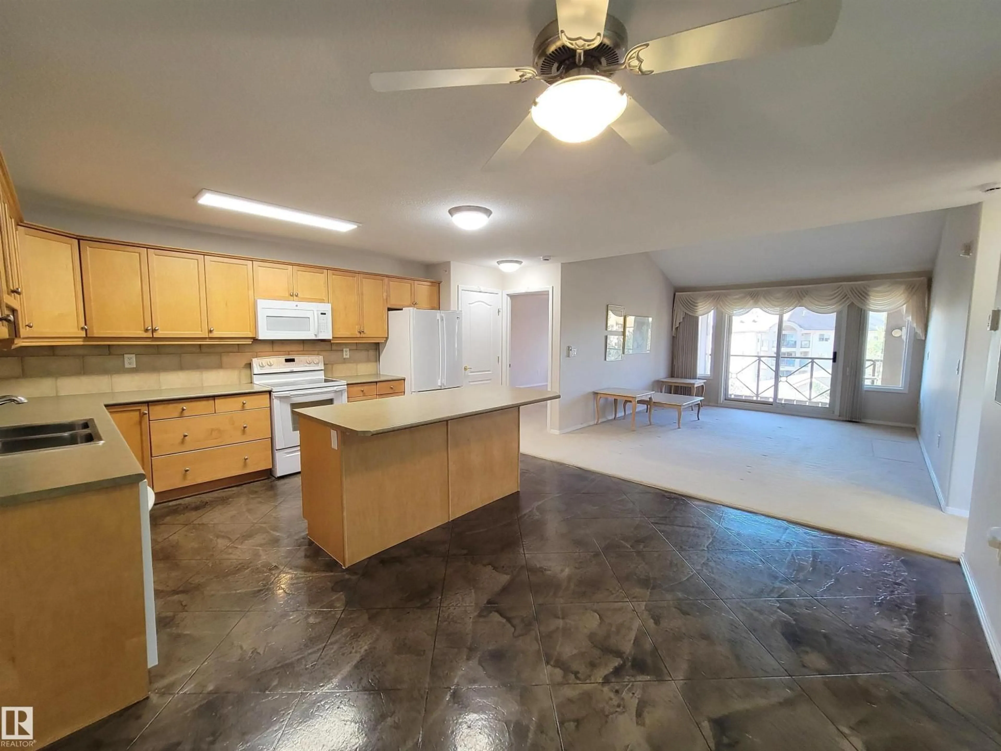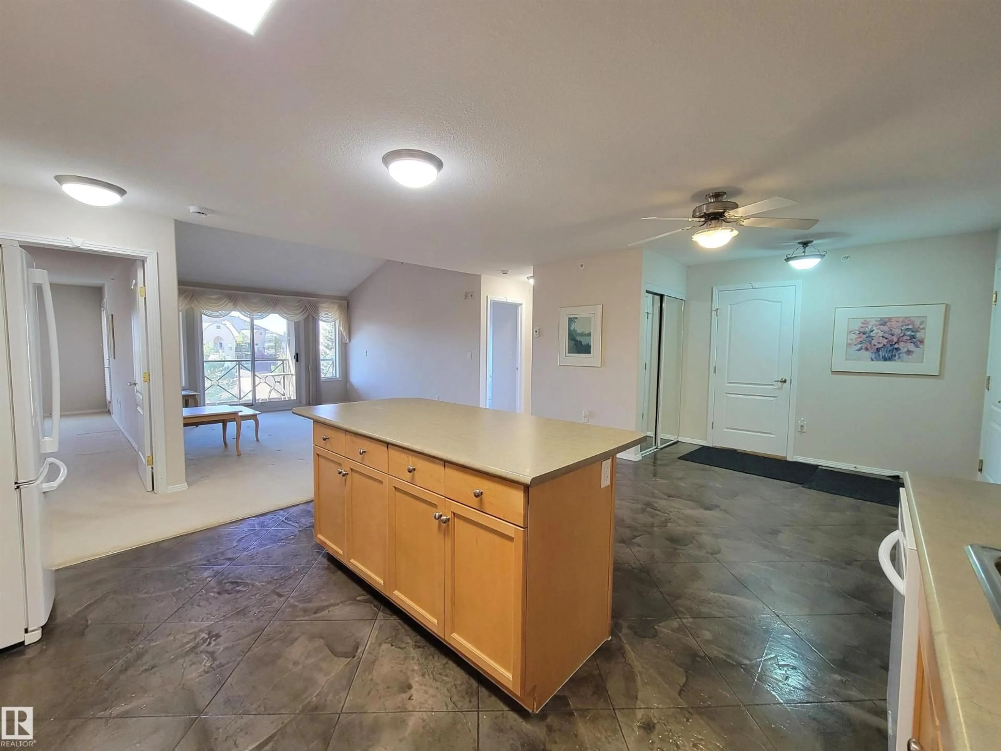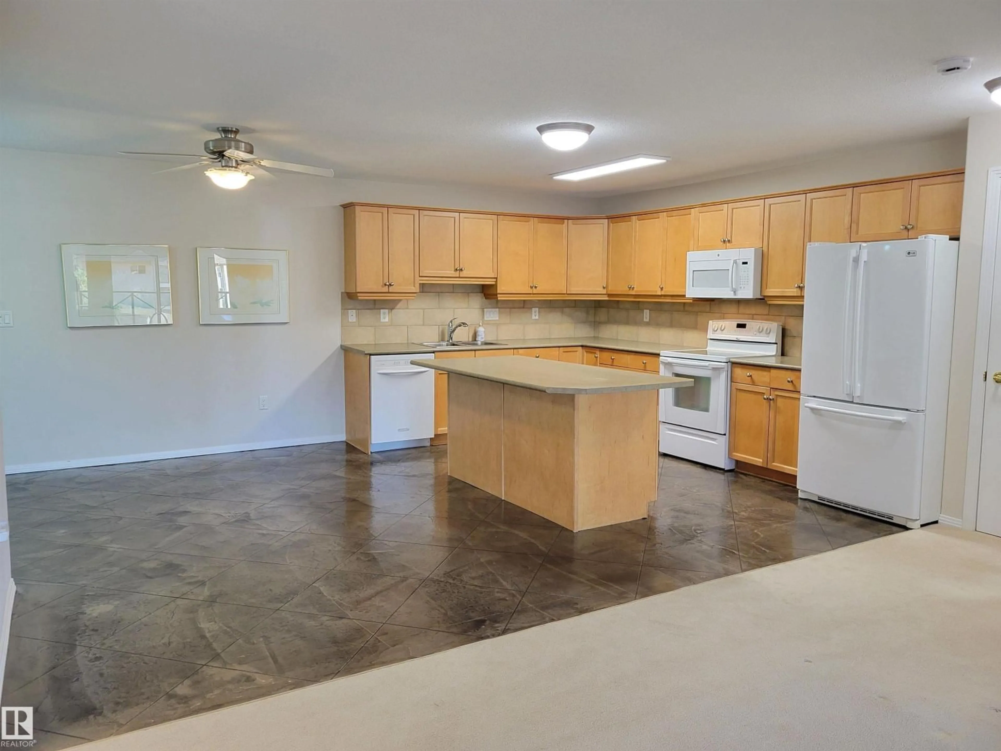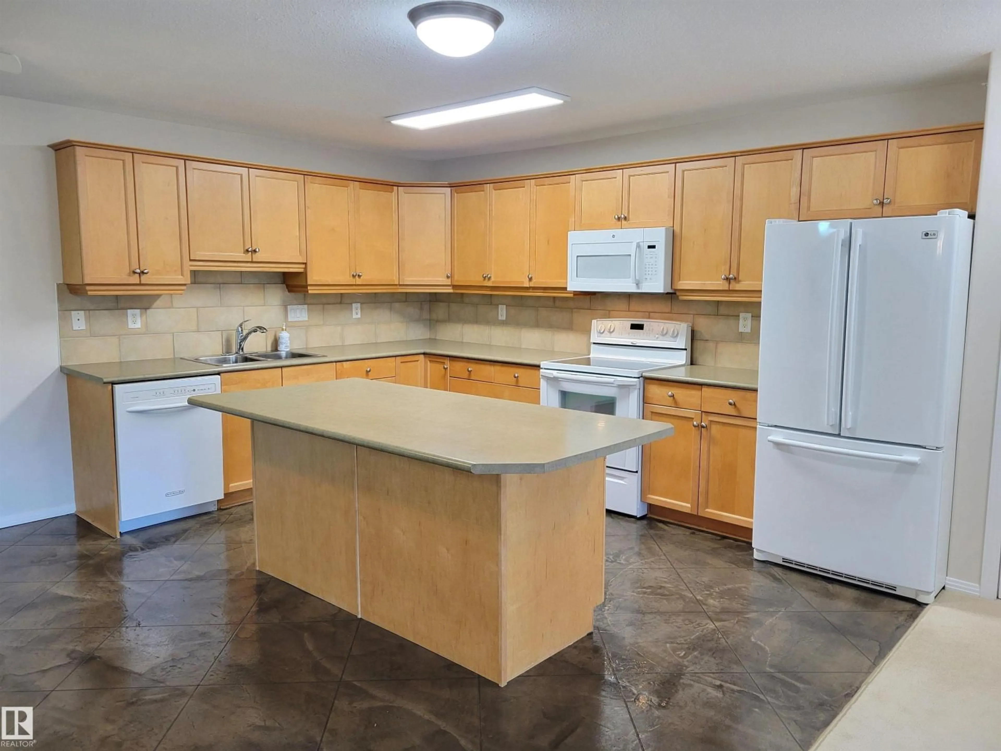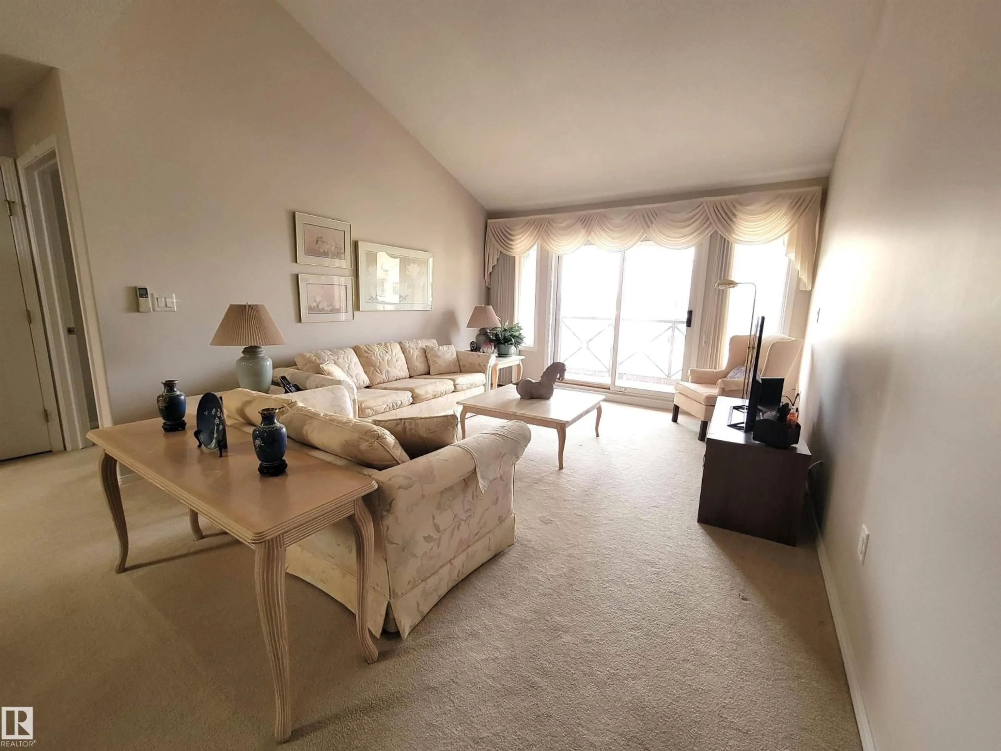Contact us about this property
Highlights
Estimated valueThis is the price Wahi expects this property to sell for.
The calculation is powered by our Instant Home Value Estimate, which uses current market and property price trends to estimate your home’s value with a 90% accuracy rate.Not available
Price/Sqft$233/sqft
Monthly cost
Open Calculator
Description
Bright, spacious, and move-in ready! This beautifully maintained top floor 1176sf condo (age 55+) features 2 spacious bedrooms and 2 full bathrooms. The open-concept design includes a generous dining area and a sun-filled living room (with high vaulted ceilings) with access to your private balcony with views to the courtyard. The large primary suite offers a walk-through closet and a 4-piece ensuite, while the second bedroom is conveniently located next to the main bath. Highlights include in-suite stacked washer/dryer, heated titled underground parking with storage cage, and air conditioning. Located in one of the Edmonton’s top-rated adult living communities, just steps from Meadowlark Mall, medical clinics, dining, grocery store and the upcoming LRT—with easy access to a wide range of amenities. Residents can enjoy the recreation centre, exercise room, library, workshop, car wash and guest suite. This is one of the best adult condo complexes in the city—come check it out! (id:39198)
Property Details
Interior
Features
Main level Floor
Living room
4.305 x 3.75Dining room
3.483 x 2.409Kitchen
4.177 x 2.678Primary Bedroom
5.635 x 3.611Condo Details
Inclusions
Property History
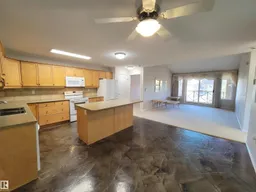 36
36
