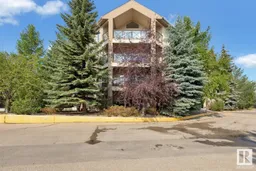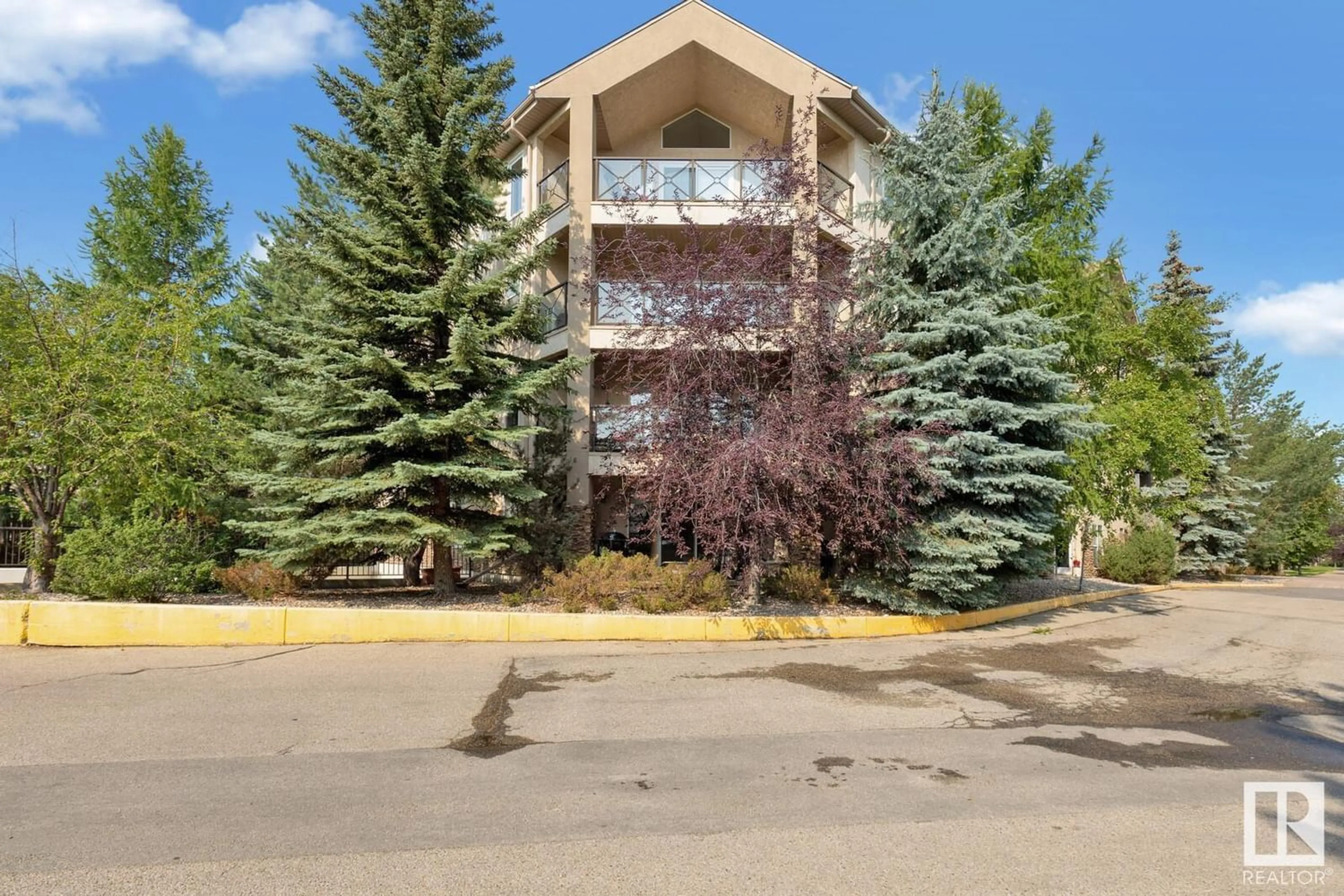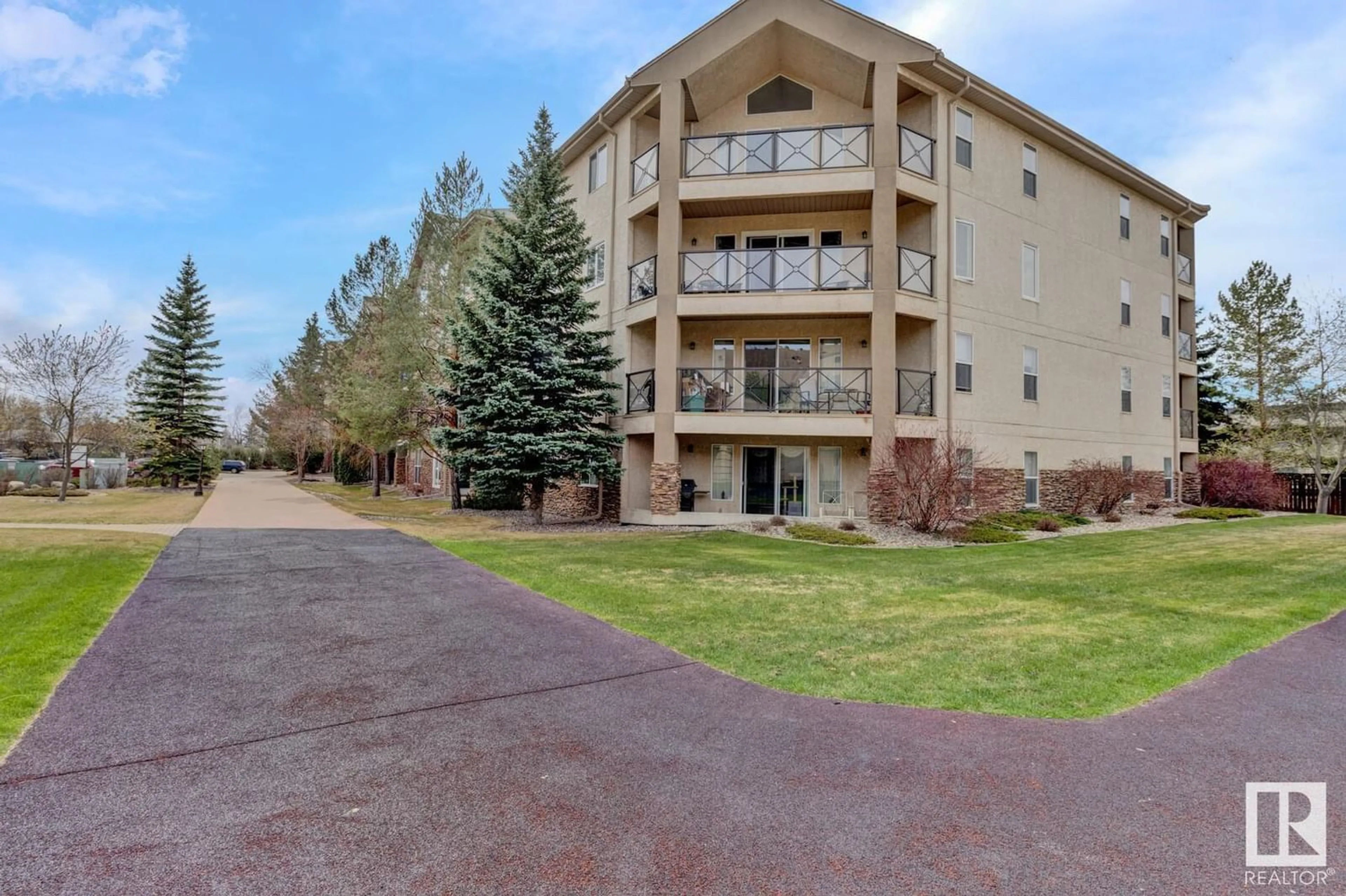#214 8912 156 ST NW, Edmonton, Alberta T5R1Y6
Contact us about this property
Highlights
Estimated ValueThis is the price Wahi expects this property to sell for.
The calculation is powered by our Instant Home Value Estimate, which uses current market and property price trends to estimate your home’s value with a 90% accuracy rate.Not available
Price/Sqft$208/sqft
Days On Market18 days
Est. Mortgage$1,245/mth
Maintenance fees$688/mth
Tax Amount ()-
Description
Need space? Super roomy air conditioned, 1390 sq ft, 3 bedroom, 2 full bath end unit in Renaissance Meadowlark. Floor plan includes a large kitchen with updated granite countertops, dining room, living room, primary bedroom with large walk in closet and full 4 pce bath. 2 additional bedrooms, 1 could be used as a den or office, convenient main 3 pc bath with large walk in shower and in suite laundry. Large balcony with gas outlet for a BBQ or patio heater. A wonderful complex featuring amenities including a guest suite, beautifully landscaped grounds with 2 ponds and fountains, lovely central clubhouse with gym, pool tables, kitchen, library, social areas and many member activities to participate in. 1 underground parking stall with storage cage, 2 car wash bay's, wood shop/project room and also a craft room for the residents. Located on the north border of Meadowlark shopping & medical center as well as a Public Library adjacent to the complex makes this a super walkable location. A great home! (id:39198)
Property Details
Interior
Features
Main level Floor
Primary Bedroom
5.23 m x 4.48 mBedroom 2
4.36 m x 3.75 mBedroom 3
4.52 m x 3.73 mLiving room
5.7 m x 4.3 mExterior
Parking
Garage spaces 1
Garage type -
Other parking spaces 0
Total parking spaces 1
Condo Details
Inclusions
Property History
 57
57



