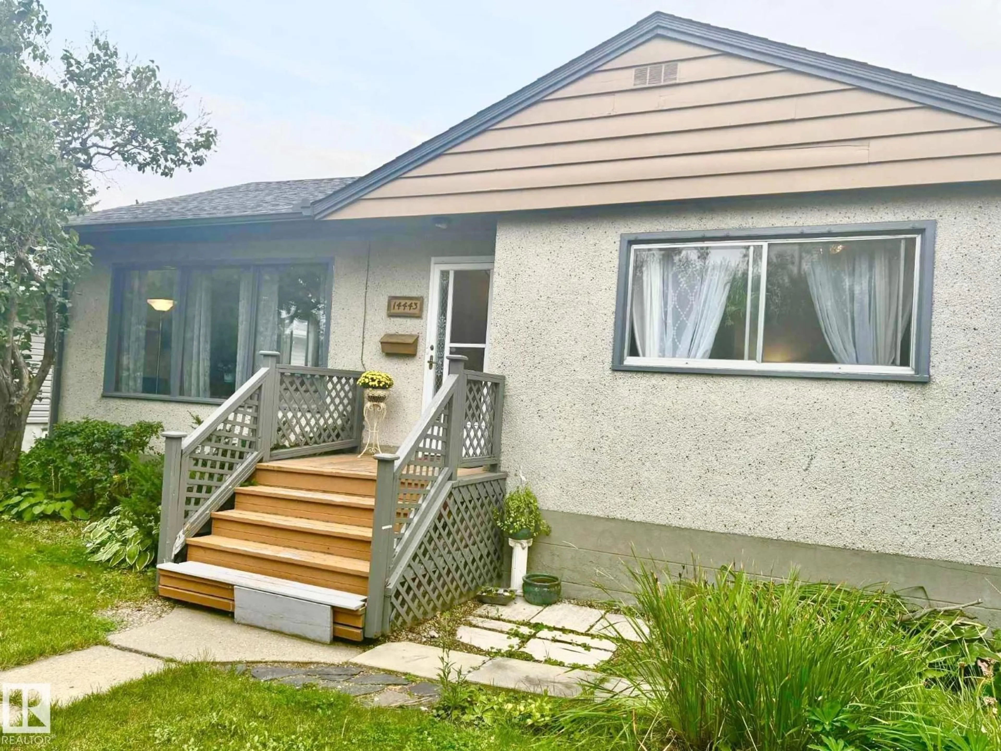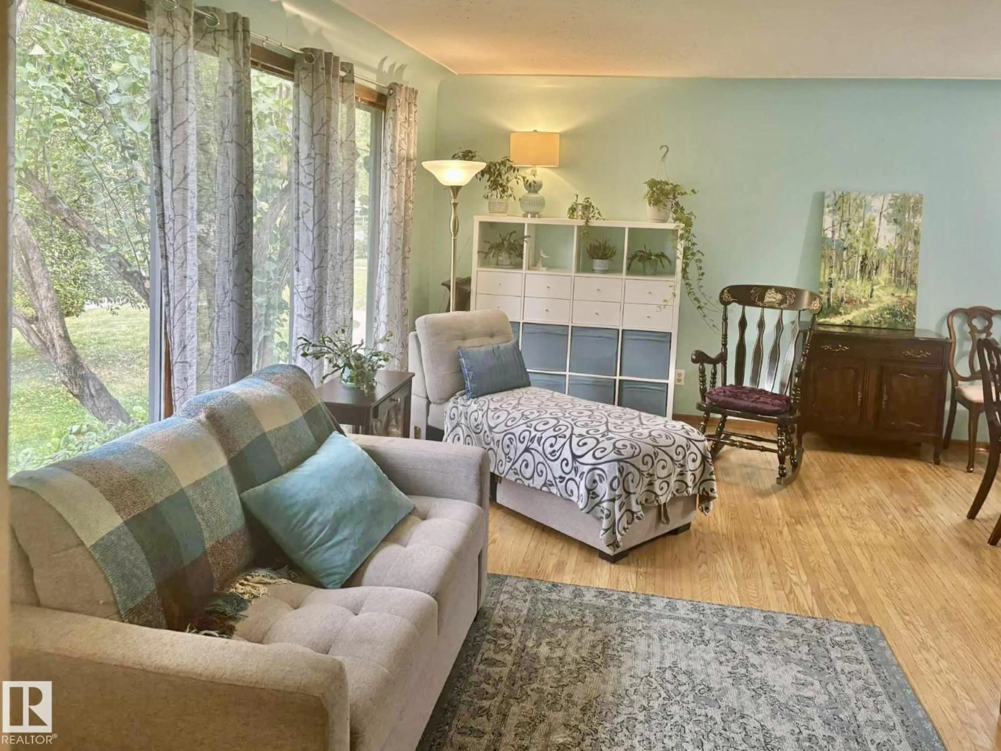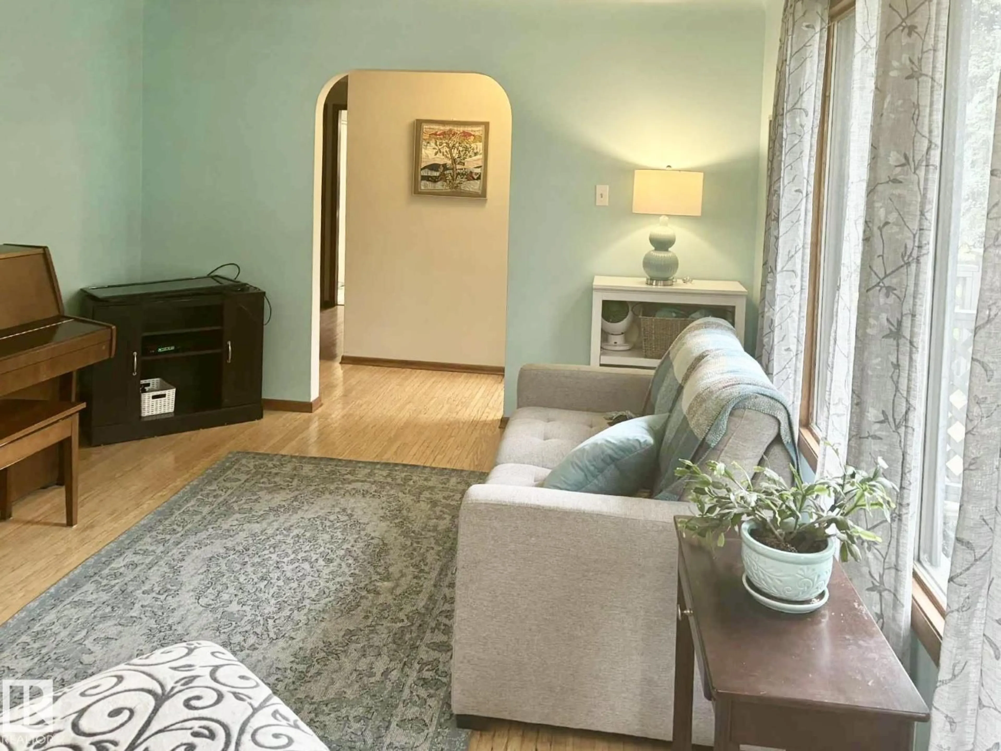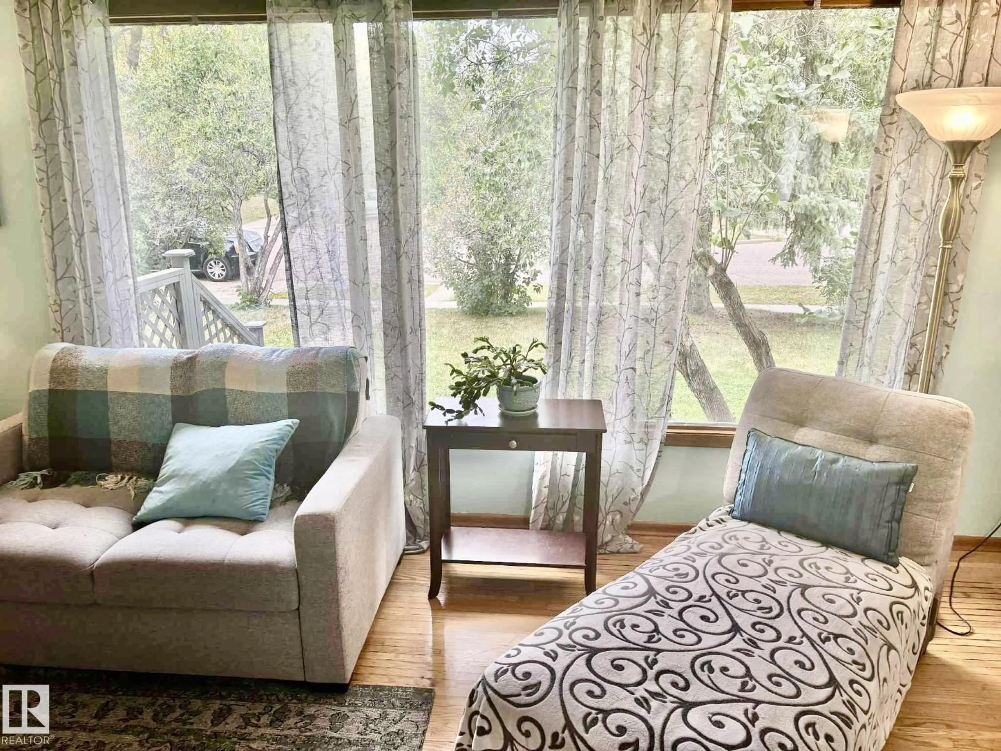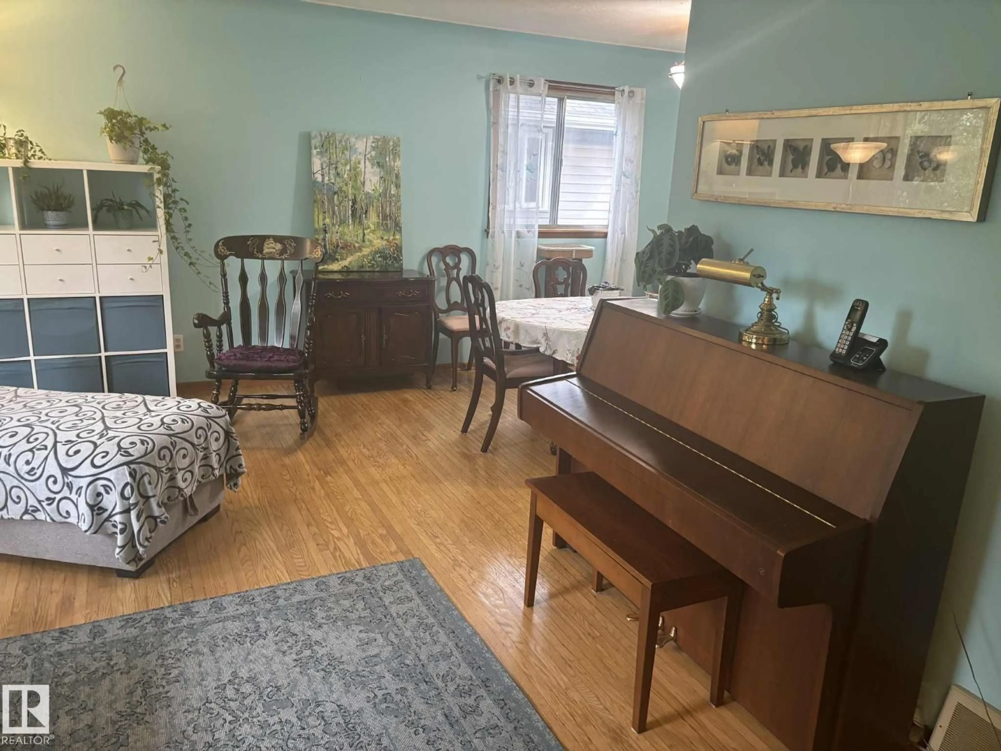14443 107A AV, Edmonton, Alberta T5N1G3
Contact us about this property
Highlights
Estimated valueThis is the price Wahi expects this property to sell for.
The calculation is powered by our Instant Home Value Estimate, which uses current market and property price trends to estimate your home’s value with a 90% accuracy rate.Not available
Price/Sqft$360/sqft
Monthly cost
Open Calculator
Description
This lovely 1025 sq ft bungalow sits on a lovely tree-lined street in the mature & highly sought after neighbourhood of McQueen. The main floor offers 2 large bedrooms, 4 piece bath, Large L-shaped Living Room / Dining Room & a Den/Hobby room just off the spacious Kitchen. You'll also enjoy the original character of coved ceilings & Hardwood floors. Basement has separate entrance ready for Nanny suite with 2 roughed-in bedrooms (that will be ready by October 16th), rec room, and kitchen. Utility/laundry plus lots of storage space. Outside is a Huge Deck & Oversized Single Car Garage. Plus Parking for RV & 3 other parking vehicles. Located just 2 Blocks from a Great Playground & a Thriving Community Centre with Ice Rink, Tennis & Volleyball court. Close to transportation, schools, shopping (Westmount Mall), Downtown. (id:39198)
Property Details
Interior
Features
Main level Floor
Living room
Dining room
Kitchen
Family room
Exterior
Parking
Garage spaces -
Garage type -
Total parking spaces 5
Property History
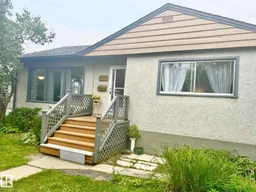 33
33
