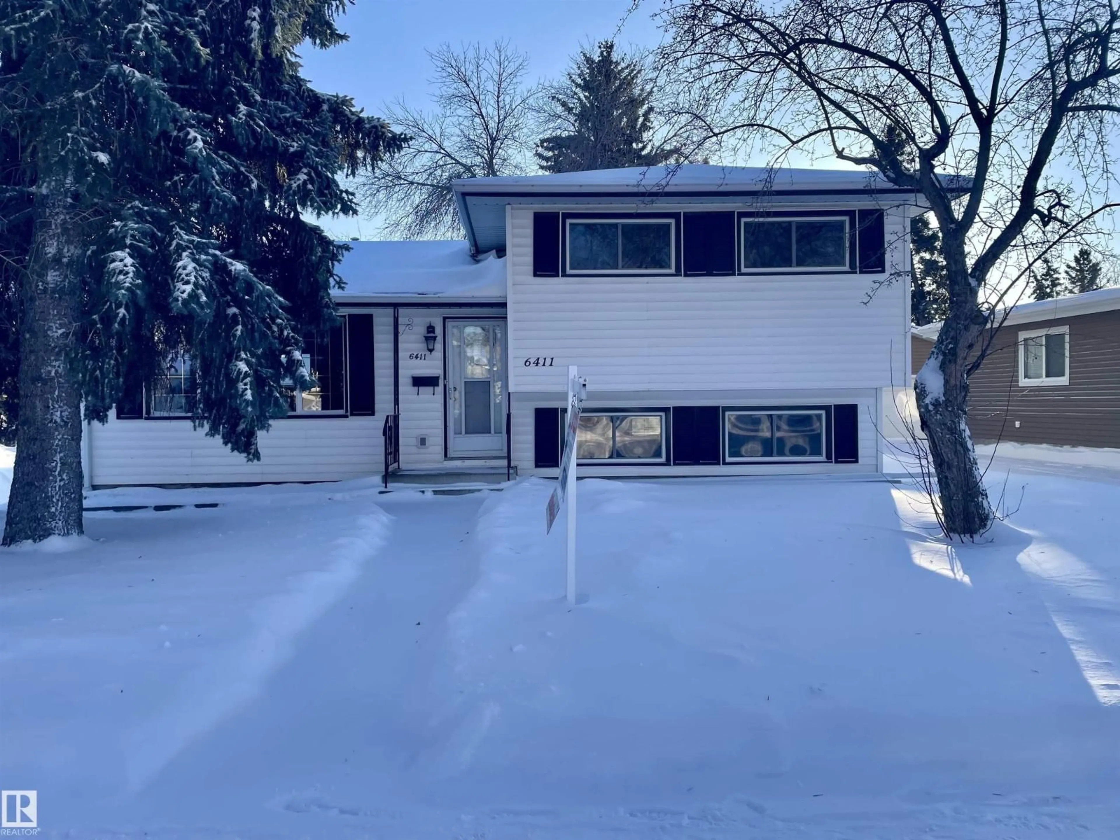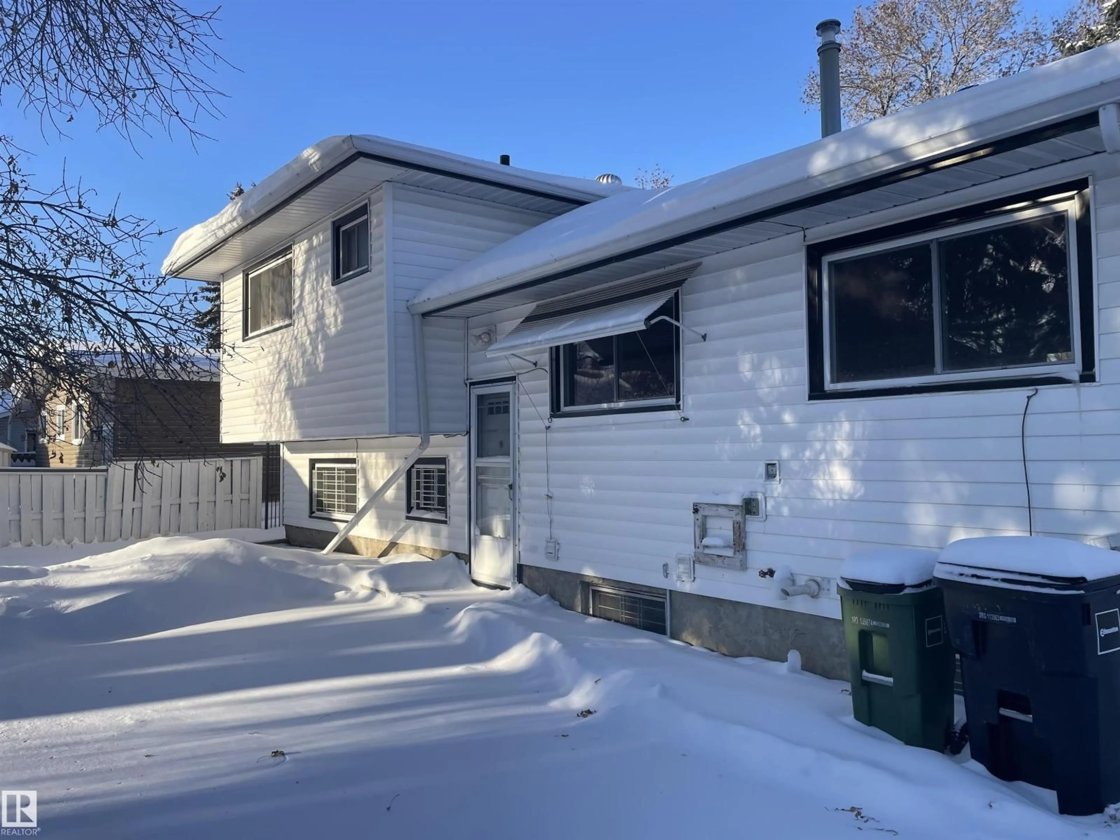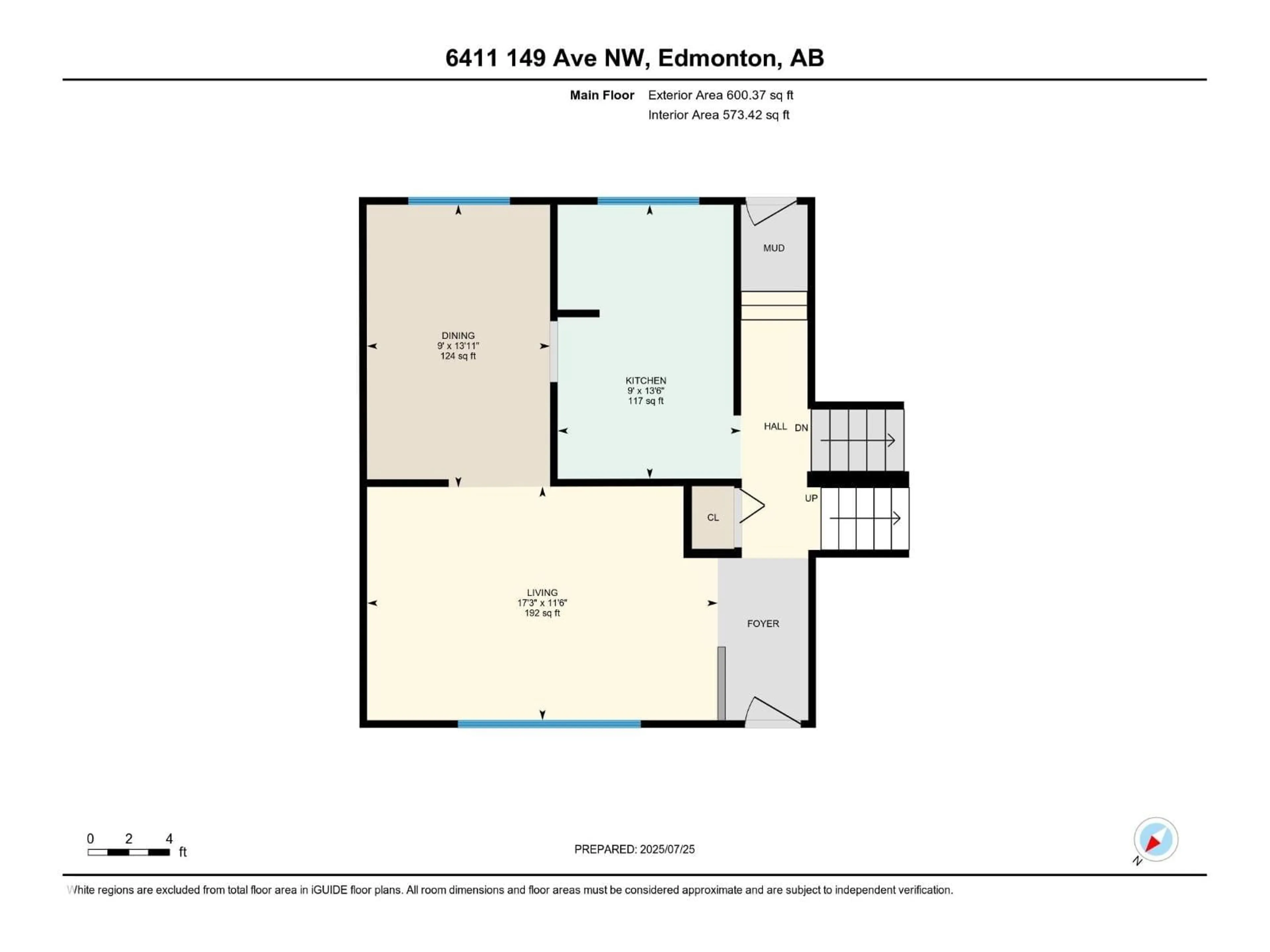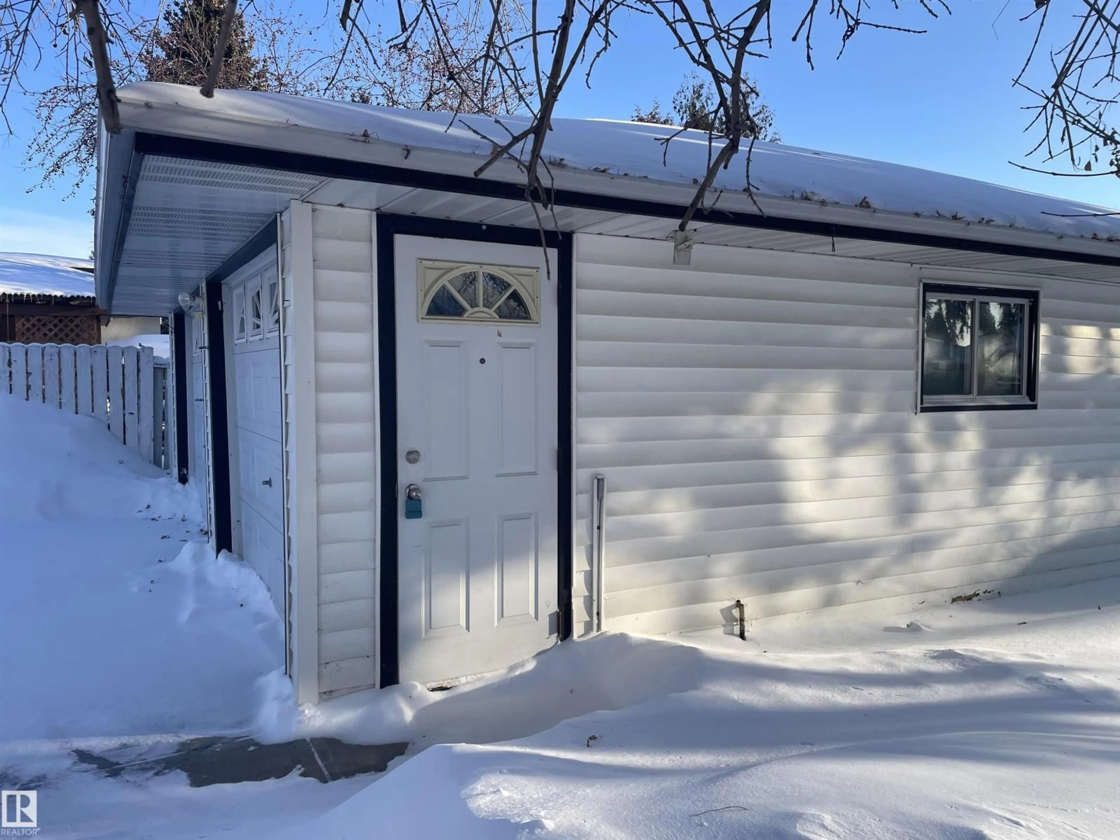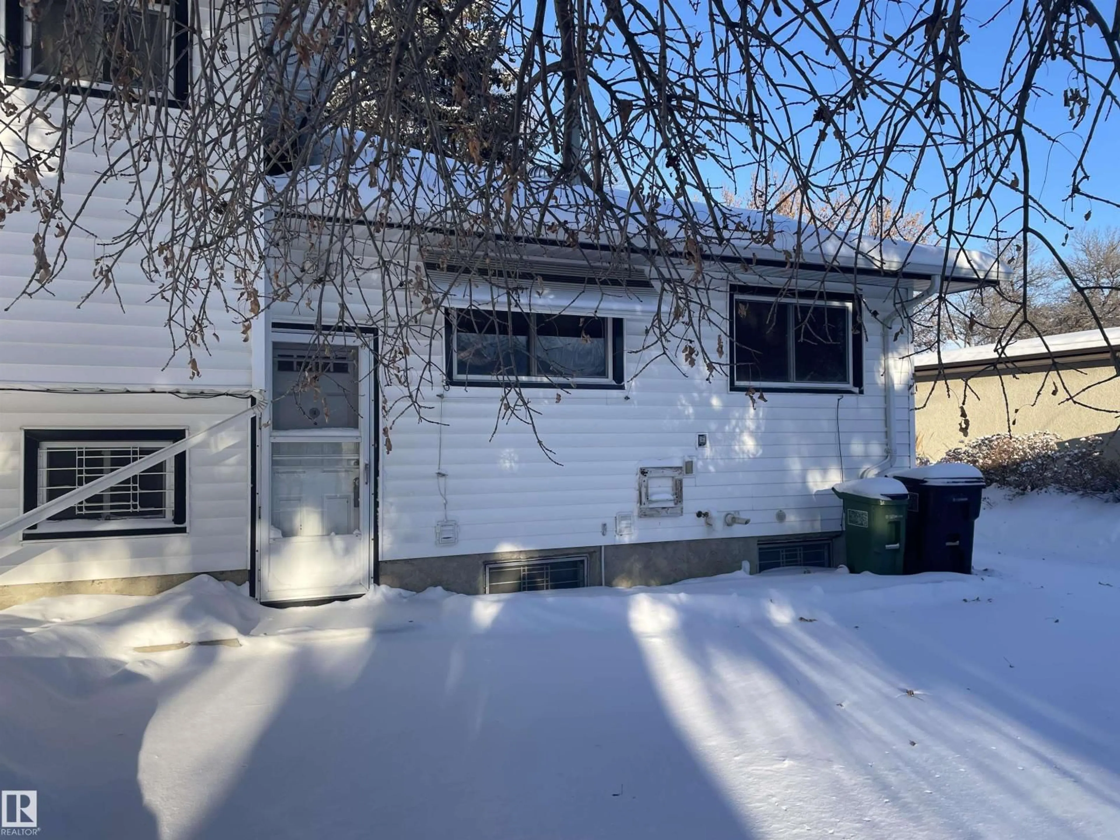6411 149 AV, Edmonton, Alberta T5A1W1
Contact us about this property
Highlights
Estimated valueThis is the price Wahi expects this property to sell for.
The calculation is powered by our Instant Home Value Estimate, which uses current market and property price trends to estimate your home’s value with a 90% accuracy rate.Not available
Price/Sqft$335/sqft
Monthly cost
Open Calculator
Description
Four level split in Macleod with numerous upgrades over the years. Main floor features oak hardwood flooring and crown mouldings. L shaped living room and dining room. The upper level has 3 bedrooms, 2 baths including the primary bedroom with a 2 piece ensuite. The third level has a family room with pine wainscotting, brick wood burning fireplace and a two piece bath. There is a recreation room on the lower level plus a laundry room and a workshop area. Exterior has upgraded siding, insulation, soffits, eaves and shingles. Spacious double garage and private backyard. Some photos virtually staged. Walking distance to several schools, shopping, parks and transportation. (id:39198)
Property Details
Interior
Features
Main level Floor
Living room
5.2 x 3.5Dining room
4.2 x 2.7Kitchen
4.1 x 2.7Exterior
Parking
Garage spaces -
Garage type -
Total parking spaces 4
Property History
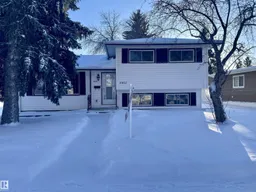 69
69
