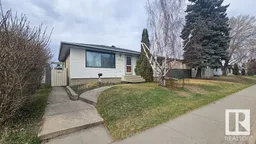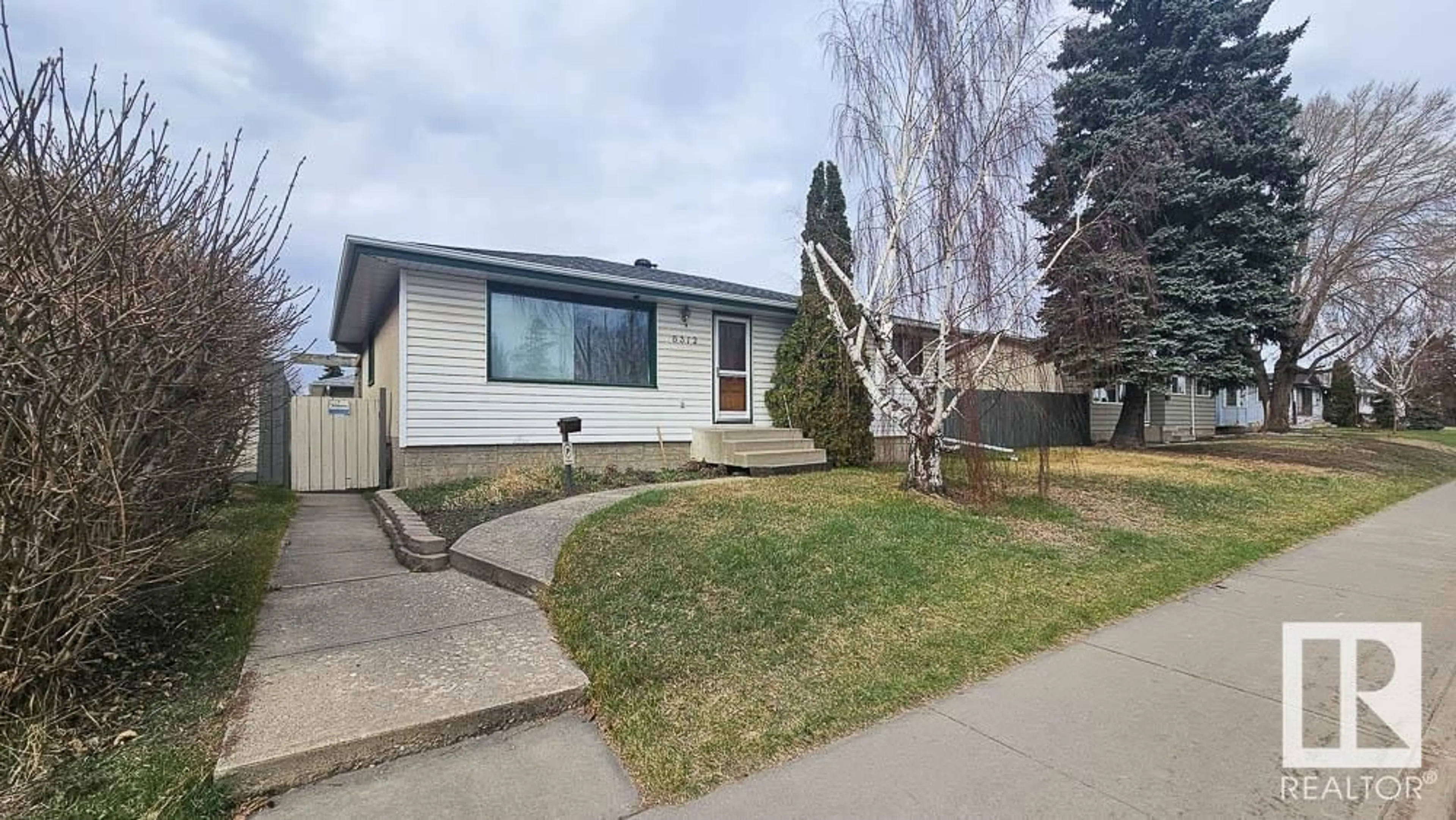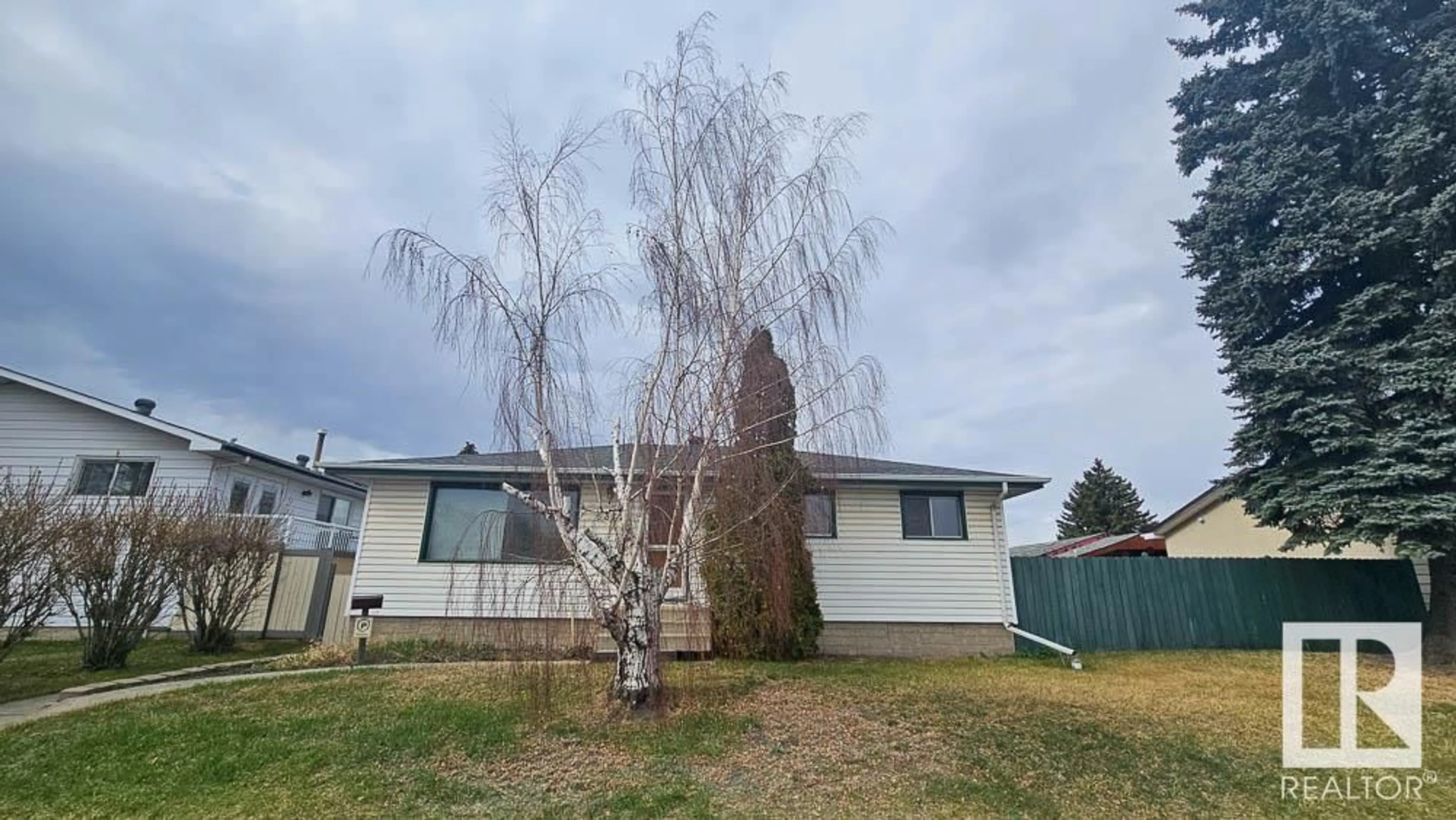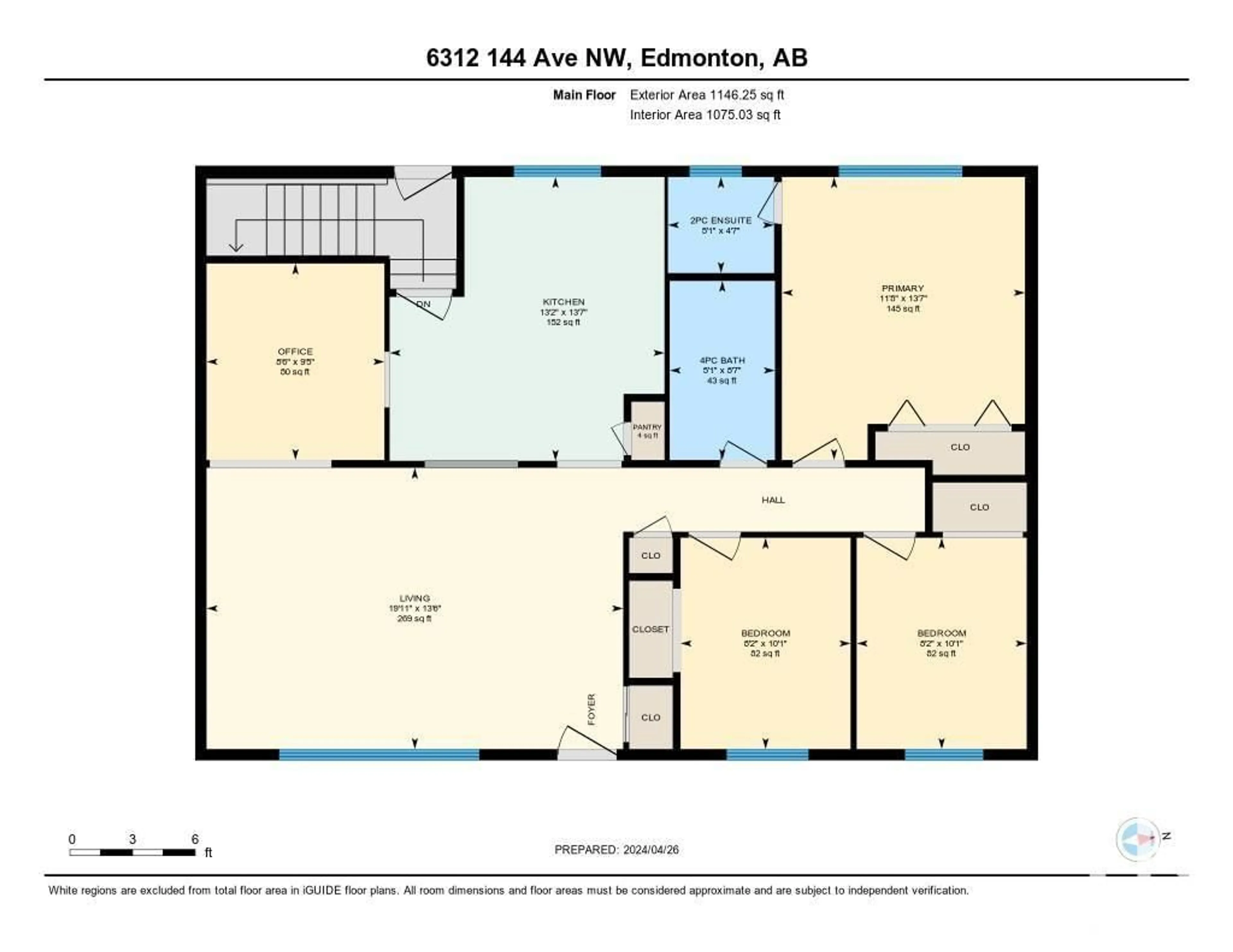6312 144 AV NW, Edmonton, Alberta T5A1K9
Contact us about this property
Highlights
Estimated ValueThis is the price Wahi expects this property to sell for.
The calculation is powered by our Instant Home Value Estimate, which uses current market and property price trends to estimate your home’s value with a 90% accuracy rate.Not available
Price/Sqft$302/sqft
Days On Market23 days
Est. Mortgage$1,503/mth
Tax Amount ()-
Description
TERRIFIC OPPORTUNITY! This solid AFFORDABLE bungalow sits on a massive lot in desirable McLeod and is the perfect property for first time buyers or investors. Featuring 5 bedrooms, 2 bathrooms and a SEPARATE ENTRANCE, this spacious home has so much potential! The sunny living room has a large picture window providing tons of natural light, a formal dining room/den and big kitchen with white cabinetry. The main floor is completed with a family bathroom, 3 generous bedrooms, the primary with plenty of closet space and 2 pce ensuite. The basement is fully finished with 2 additional bedrooms, recreation room, laundry and the separate entrance opens up lots of future possibilities! The huge yard is fully fenced with lots of mature trees, a patio, deck and double garage. Close to Londonderry mall & leisure centre, great schools and parks. Early viewing is essential!! (id:39198)
Property Details
Interior
Features
Main level Floor
Primary Bedroom
4.77 m x 3.7 mLiving room
4.91 m x 3.75 mDining room
2.93 m x 2.74 mKitchen
3.98 m x 3.72 mExterior
Parking
Garage spaces 4
Garage type Detached Garage
Other parking spaces 0
Total parking spaces 4
Property History
 34
34




