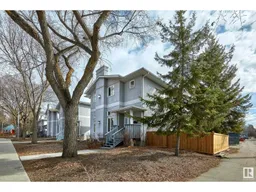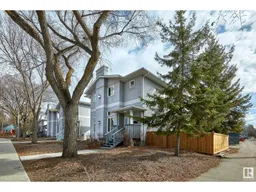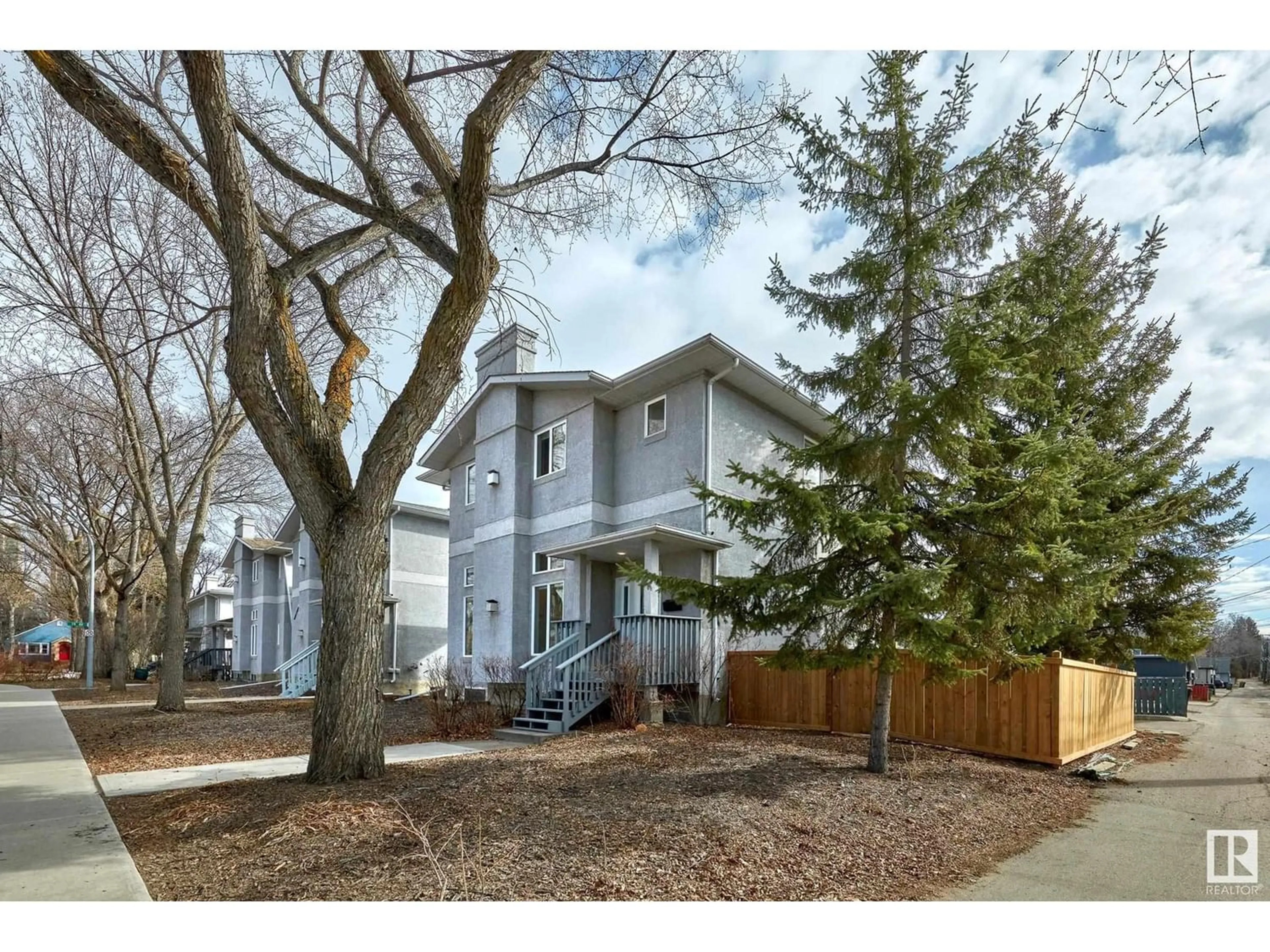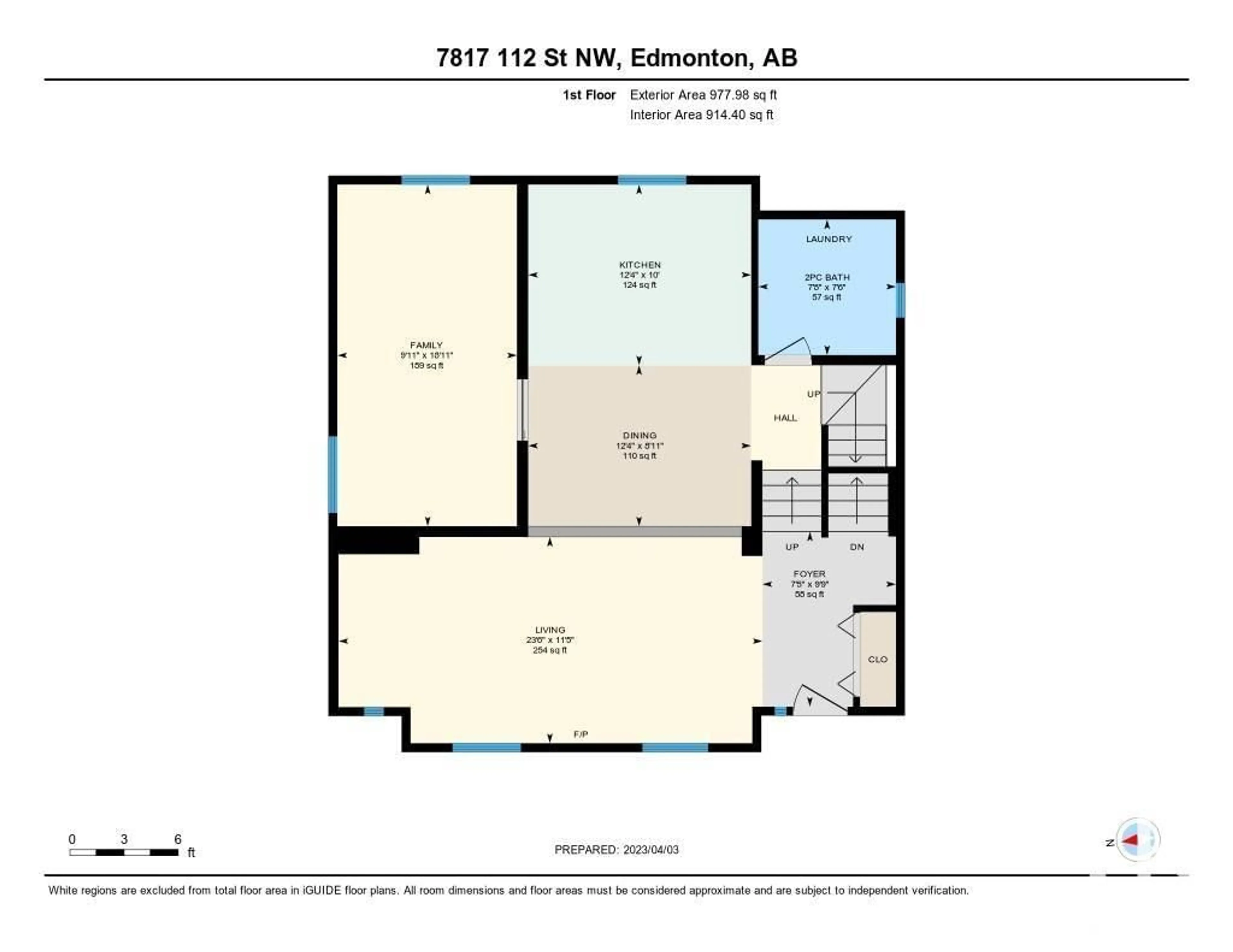7817 112 ST NW, Edmonton, Alberta T6G2V3
Contact us about this property
Highlights
Estimated ValueThis is the price Wahi expects this property to sell for.
The calculation is powered by our Instant Home Value Estimate, which uses current market and property price trends to estimate your home’s value with a 90% accuracy rate.Not available
Price/Sqft$336/sqft
Days On Market10 days
Est. Mortgage$2,920/mth
Maintenance fees$275/mth
Tax Amount ()-
Description
Perfect McKernan location! Welcome to this move-in ready and exceptionally bright home, a true gem nestled in a prime location just two blocks away from the LRT, McKernan school, parks, and the vibrant south end of the University of Alberta Campus. This property offers convenience and accessibility. Step inside to discover a captivating sitting room with cathedral ceilings, hardwood floors, a cozy fireplace, and remarkable floor-to-ceiling shelving. A large kitchen with granite counters, and a family room /office space with hardwood floors and barn door offer versatility. The main floor also features a large combination laundry and powder room for convenience. Upstairs, three bedrooms await, including spacious primary suite with a fireplace and luxurious ensuite. Additionally the lower level offers a double attached garage and a large bedroom/rec room with ensuite. There is abundant storage throughout the home. Enjoy the eco-friendly low maintenance garden with private fenced south yard. (id:39198)
Property Details
Interior
Features
Basement Floor
Bedroom 4
6.25 m x 3.26 mUtility room
3.26 m x 1.68 mCondo Details
Inclusions
Property History
 32
32 34
34



