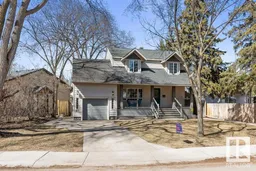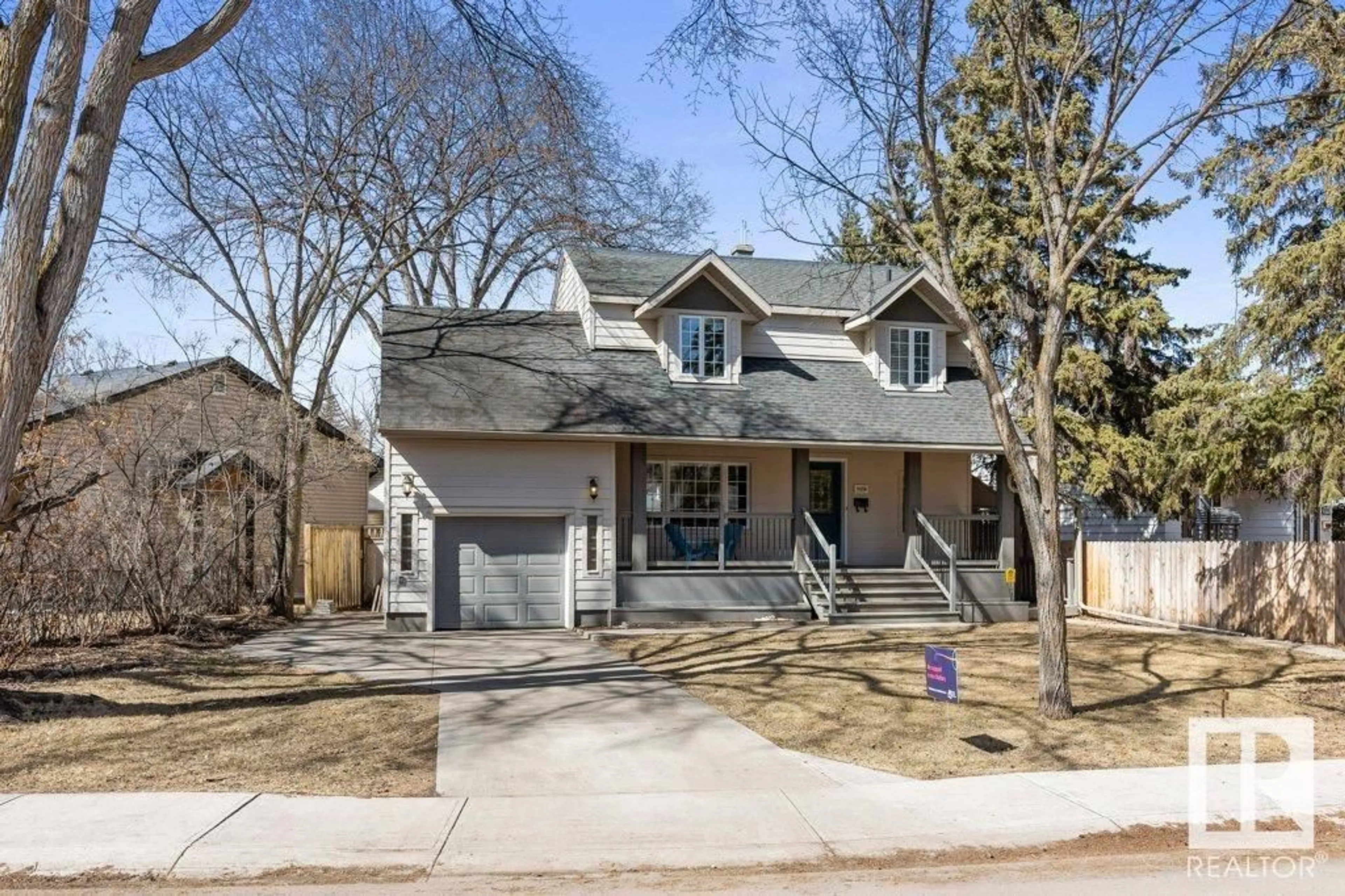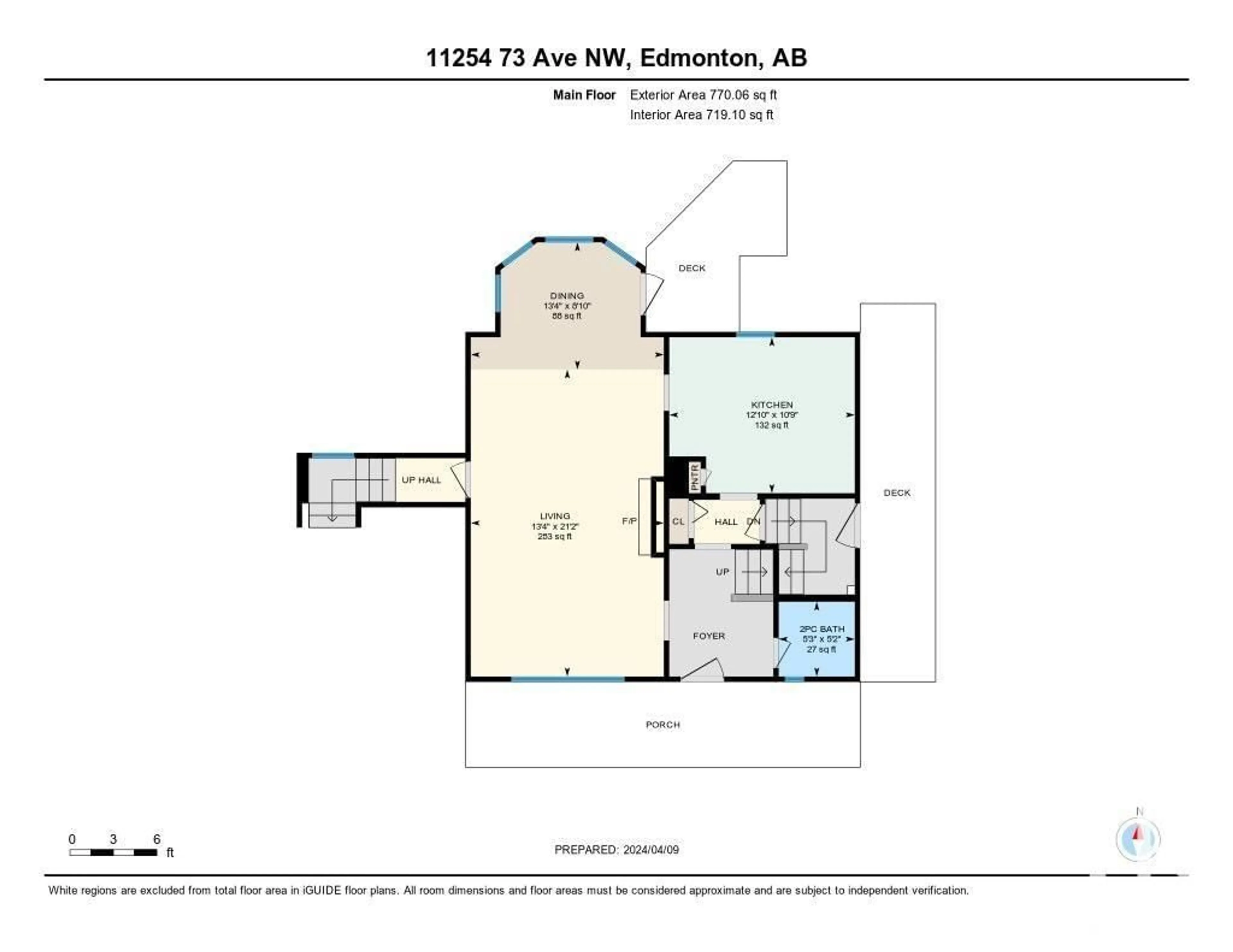11254 73 AV NW, Edmonton, Alberta T6G0C6
Contact us about this property
Highlights
Estimated ValueThis is the price Wahi expects this property to sell for.
The calculation is powered by our Instant Home Value Estimate, which uses current market and property price trends to estimate your home’s value with a 90% accuracy rate.Not available
Price/Sqft$449/sqft
Days On Market40 days
Est. Mortgage$3,431/mth
Tax Amount ()-
Description
LOCATION! LOCATION! FACING ISLAND PARK! Hunting for the perfect balance of PRIVACY & MATURITY close to UNIVERSITY? WALK TO THE LRT! Presenting a McKERNAN MASTERPIECE! UPDATED with style and distinction without sacrificing HISTORIC CHARM! Full length COVERED PORCH & welcoming SPACIOUS ENTRY escorts you into the HUGE OPEN CONCEPT MAIN FLOOR LIVING w/ PANORAMIC DINING ROOM and LARGE KITCHEN! Adore the COVE CEILINGS throughout, HERITAGE STAIRCASE & BANISTERS, & PRESERVED VINTAGE HARDWOOD! Exceptional BONUS ROOM ABOVE GARAGE w/ independent CLIMATE CONTROL and GAS FIREPLACE makes the PERFECT & PRIVATE HOME OFFICE! Upper level boasts ENORMOUS MASTER SUITE w/custom B/I CLOSETS, 2ND FLOOR LAUNDRY, Large 4 pc BATHROOM + 2 more LARGE BEDROOMS. Fully finished basement w/ SEPARATE ENTRANCE, 2nd FULL kitchen, 2nd LAUNDRY, LARGE BEDROOM and Living room. UPGRADED OUTDOOR OASIS w/timber porch soffits, pot lighting, ACRYLIC STUCCO EXTERIOR, JAMES HARDIE BOARD SIDING, VINYL WINDOWS, RV PARKING & F/FENCED w/ FIRE PIT! (id:39198)
Property Details
Interior
Features
Basement Floor
Bedroom 4
Second Kitchen
Property History
 65
65



