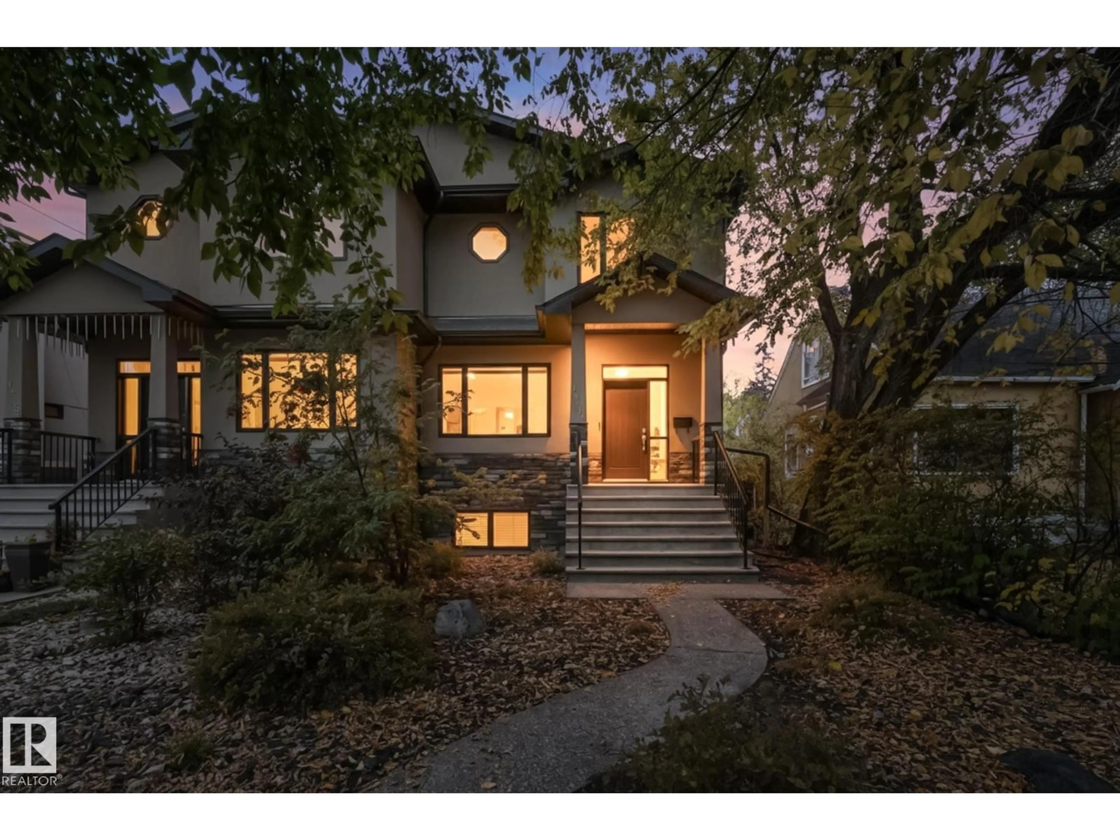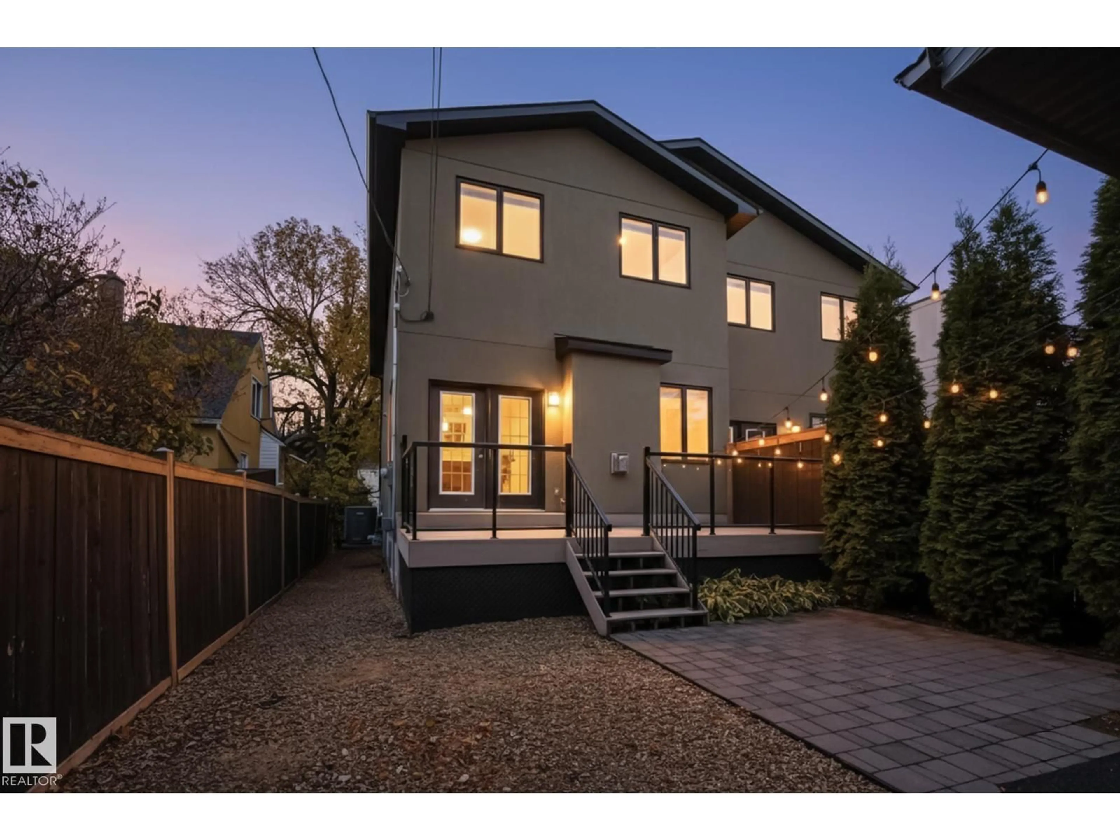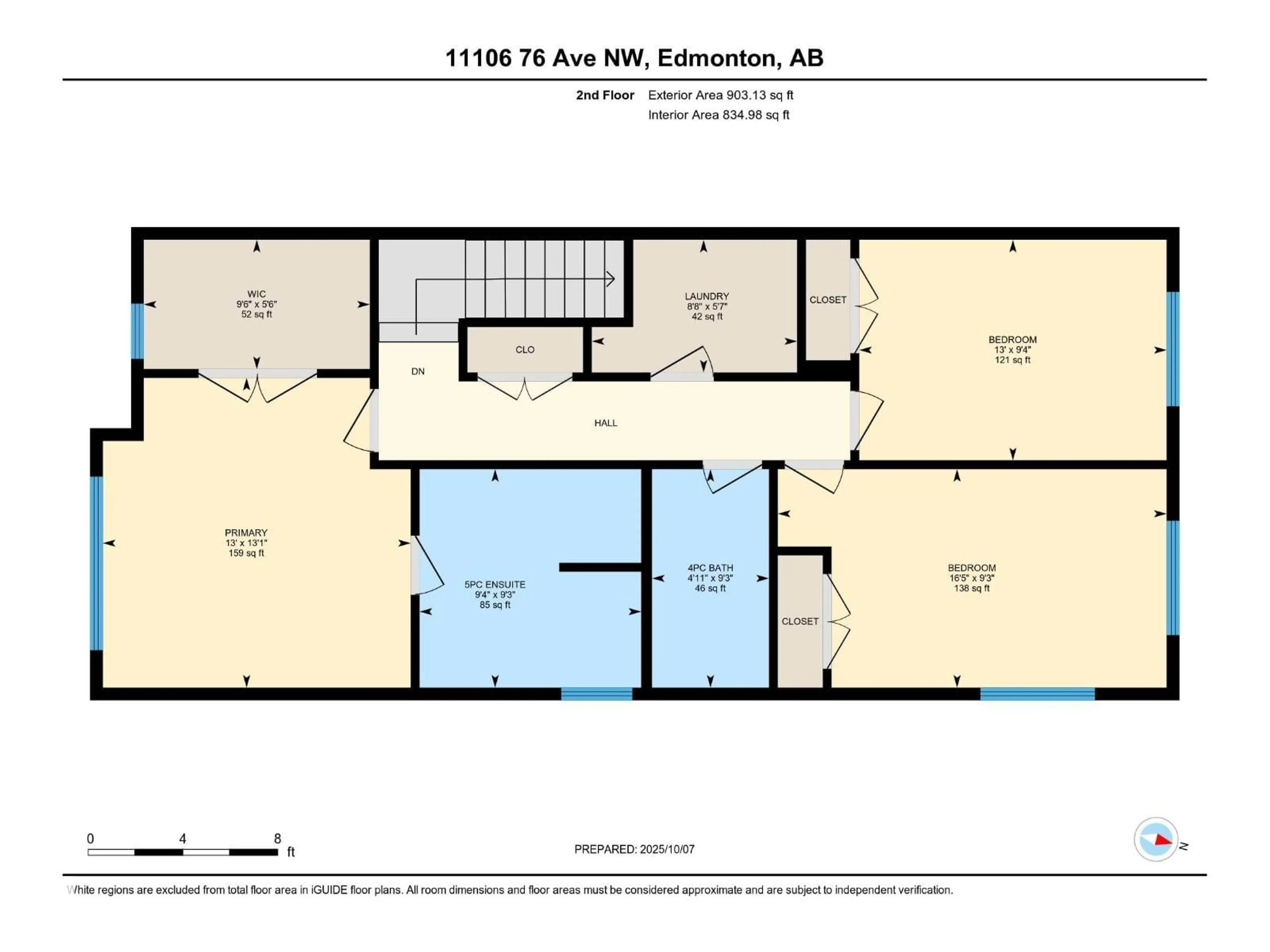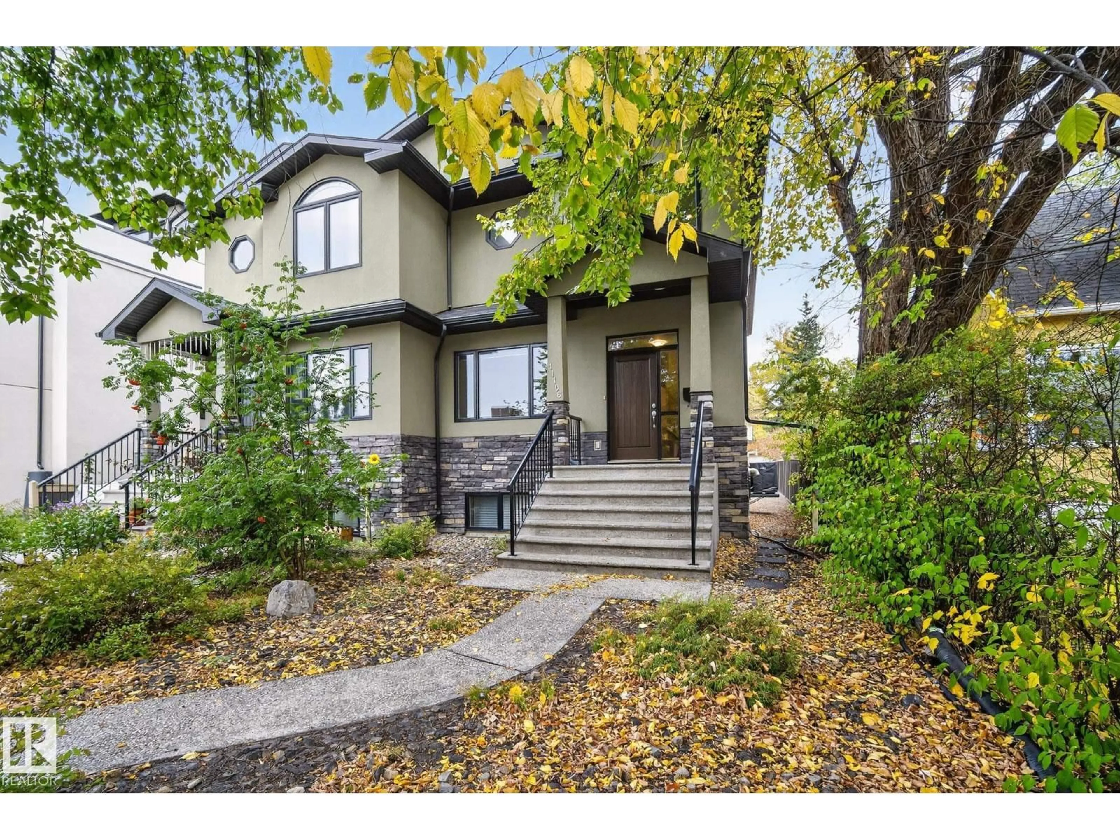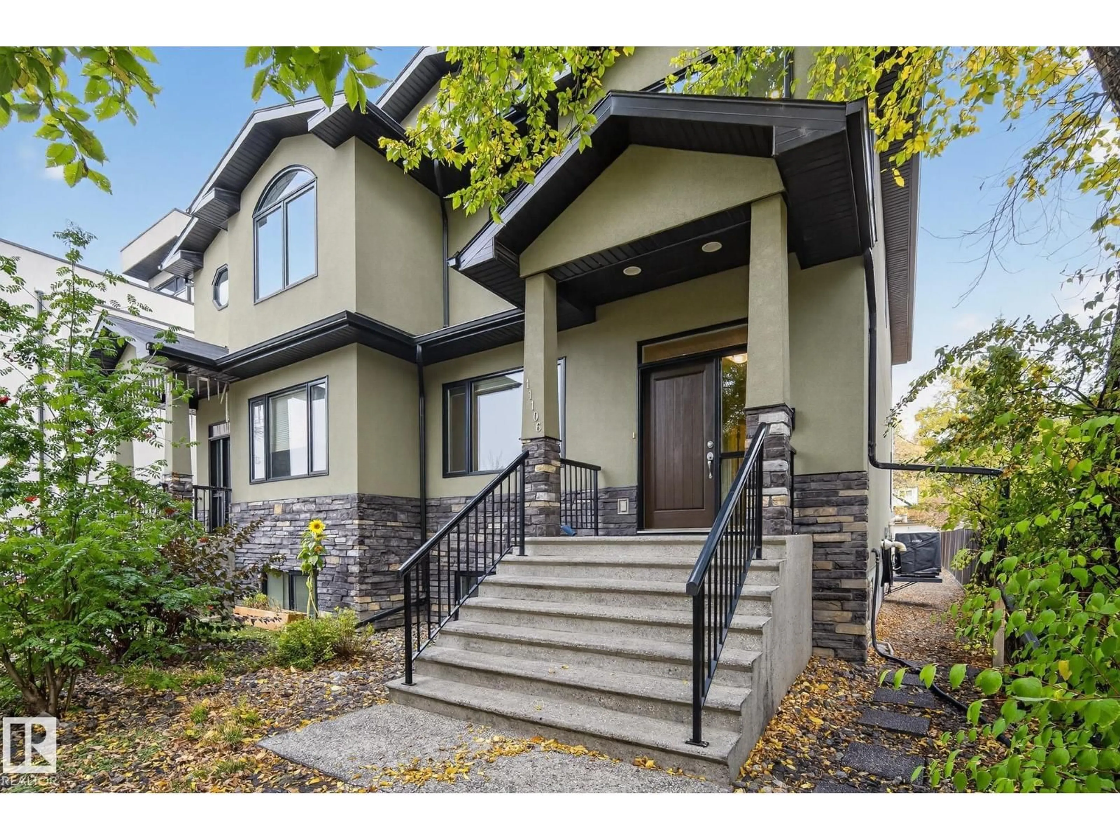11106 76 AV, Edmonton, Alberta T6G0J8
Contact us about this property
Highlights
Estimated valueThis is the price Wahi expects this property to sell for.
The calculation is powered by our Instant Home Value Estimate, which uses current market and property price trends to estimate your home’s value with a 90% accuracy rate.Not available
Price/Sqft$409/sqft
Monthly cost
Open Calculator
Description
Welcome to McKernan! This beautifully built 3-bedroom, 2-storey half duplex offers over 1,830 sq. ft. of elegant living space steps from the University of Alberta. Thoughtfully designed and energy efficient, the exterior walls are foam-insulated, plus 1 rigid foam exterior insulation for the acrylic stucco R40 value energy efficiency. Featuring 9-foot ceilings, rich oak hardwood, and a cozy gas fireplace on the main floor. The gorgeous kitchen showcases mocha-stained maple cabinetry, granite counters, a large island, stainless steel appliances, and a corner pantry. A main floor den is perfect for a home office or guest room. Upstairs, the spacious primary suite includes a 5-piece ensuite and walk-in closet, with laundry conveniently nearby. Enjoy a maintenance-free composite deck, brick patio, and detached garage with extra parking. With quality finishes and timeless style, this home offers comfort and value in one of Edmonton’s most sought-after central neighbourhoods. (Some photos virtually staged) (id:39198)
Property Details
Interior
Features
Main level Floor
Living room
3.09 x 4.42Dining room
2.66 x 3.91Kitchen
5.75 x 4.69Den
3.2 x 2.98Exterior
Parking
Garage spaces -
Garage type -
Total parking spaces 3
Property History
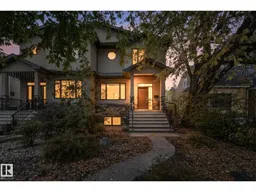 59
59
