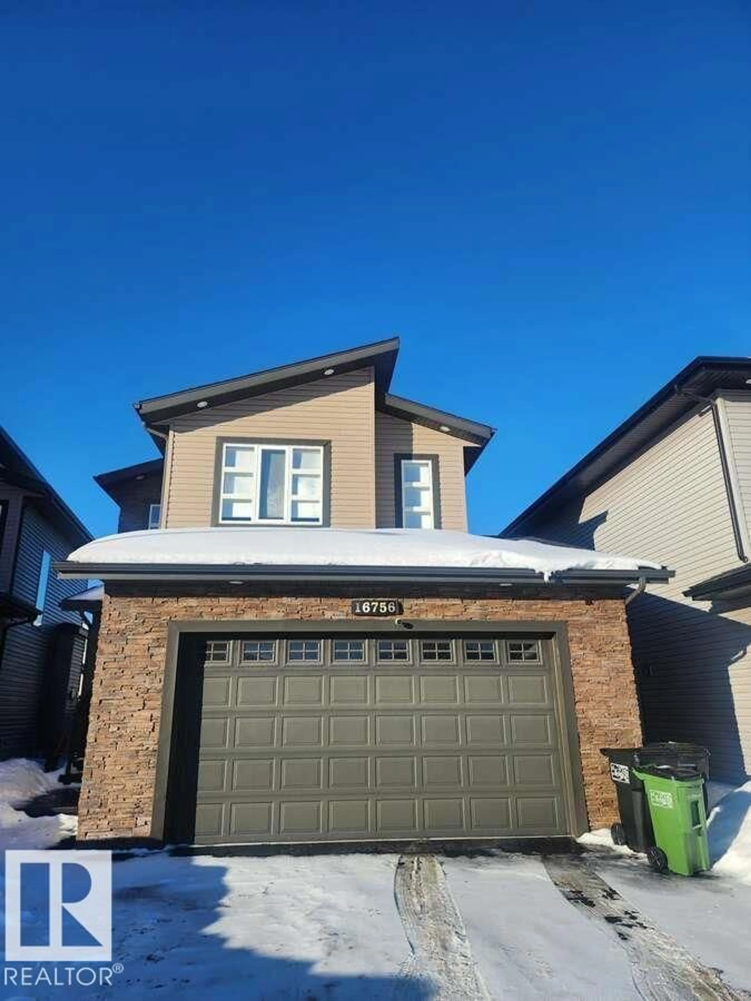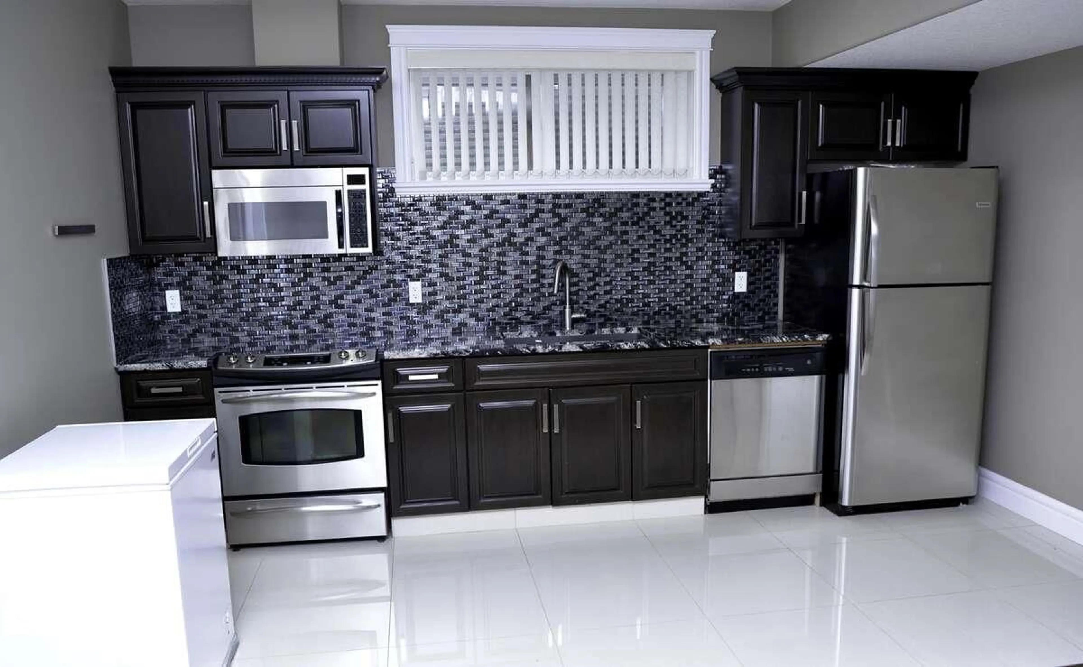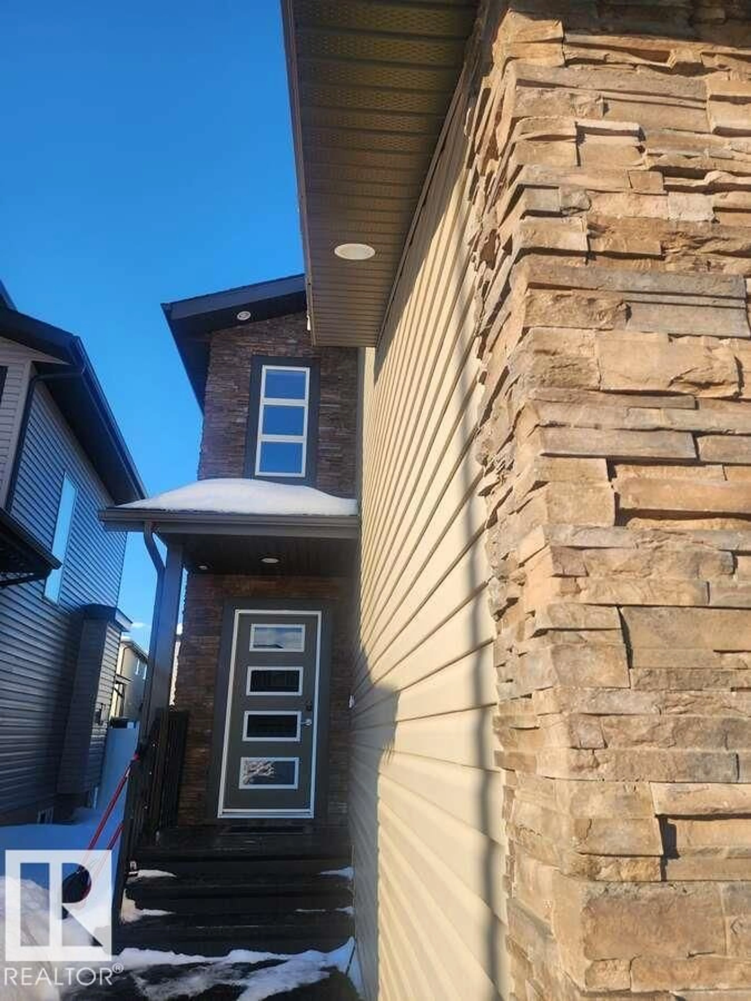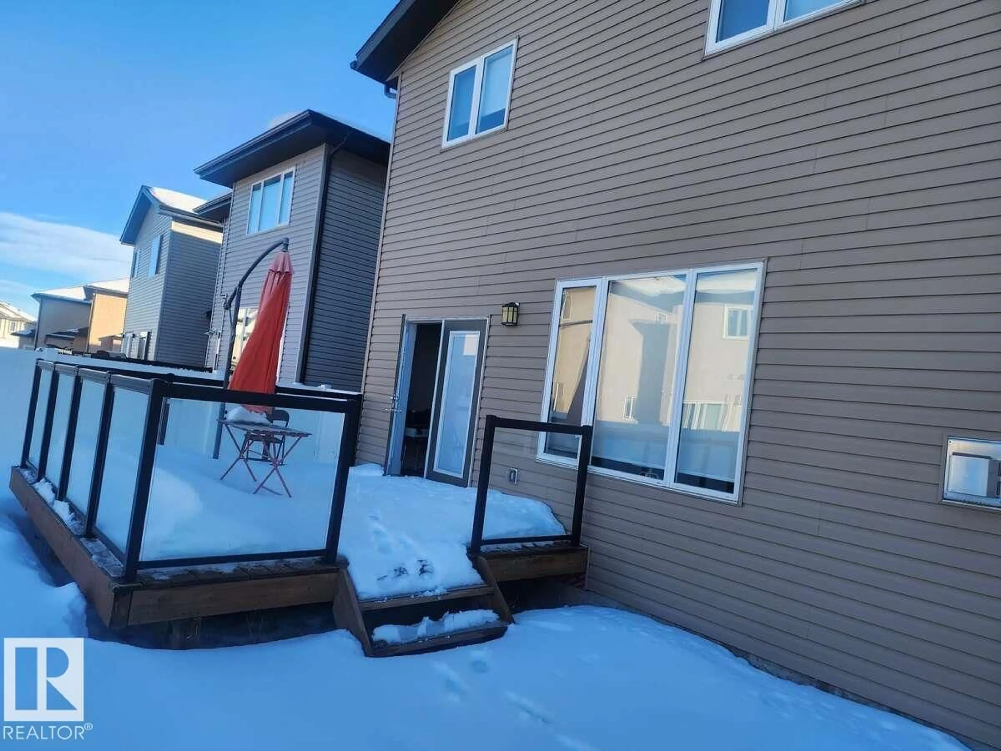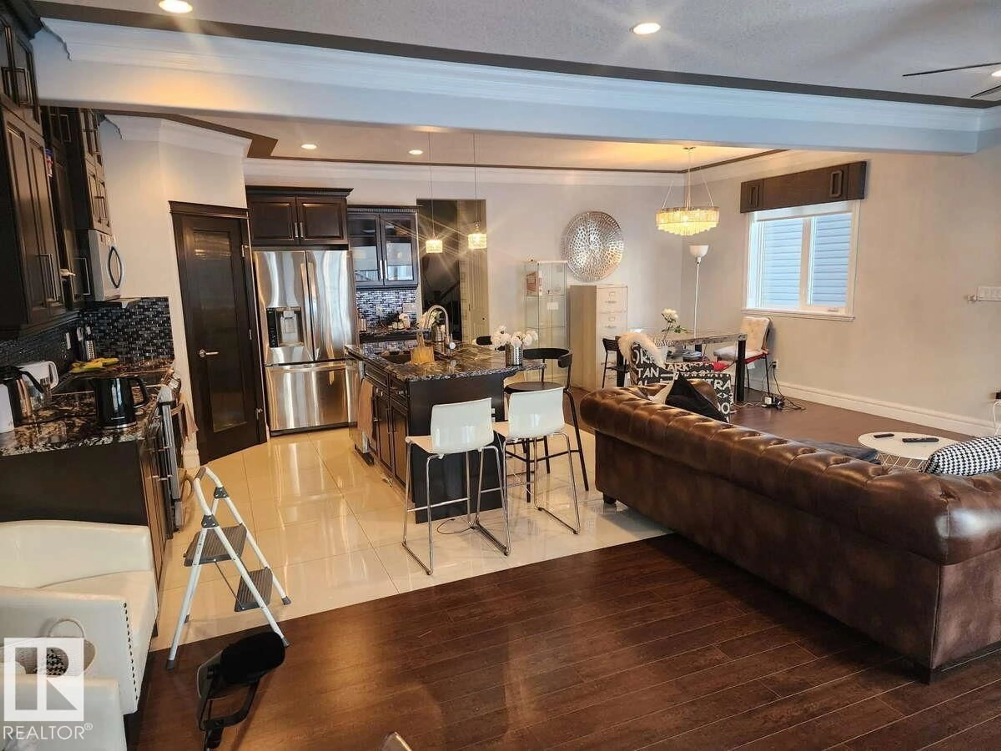NW - 16756 60 ST, Edmonton, Alberta T5Y0W5
Contact us about this property
Highlights
Estimated valueThis is the price Wahi expects this property to sell for.
The calculation is powered by our Instant Home Value Estimate, which uses current market and property price trends to estimate your home’s value with a 90% accuracy rate.Not available
Price/Sqft$280/sqft
Monthly cost
Open Calculator
Description
For more information, please click on View Listing on Realtor Website. A beautiful modern 2-storey home built in 2015, boasting approximately 2300 sq ft of thoughtfully designed living space. With 3+2 spacious bedrooms and 3.5 bathrooms, including a luxurious 4-piece ensuite off the primary bedroom, this property is perfect for growing families or those needing extra room for guests, home offices, or hobbies. Step inside to an inviting open-concept layout that flows seamlessly from the bright living areas to the gourmet kitchen and dining space. Enjoy high-quality finishes throughout, along with plenty of natural light and ample storage. The detached garage provides convenient parking and additional workspace or storage options. Located in the desirable McConachie neighbourhood in northeast Edmonton, this home offers a peaceful, family-friendly environment with a vibrant community feel. McConachie is known for its modern amenities, including beautiful parks, walking trails, etc. (id:39198)
Property Details
Interior
Features
Main level Floor
Living room
7 x 5.03Dining room
2.93 x 3.04Kitchen
4.07 x 4.64Exterior
Parking
Garage spaces -
Garage type -
Total parking spaces 4
Property History
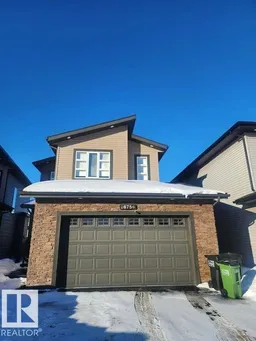 13
13
