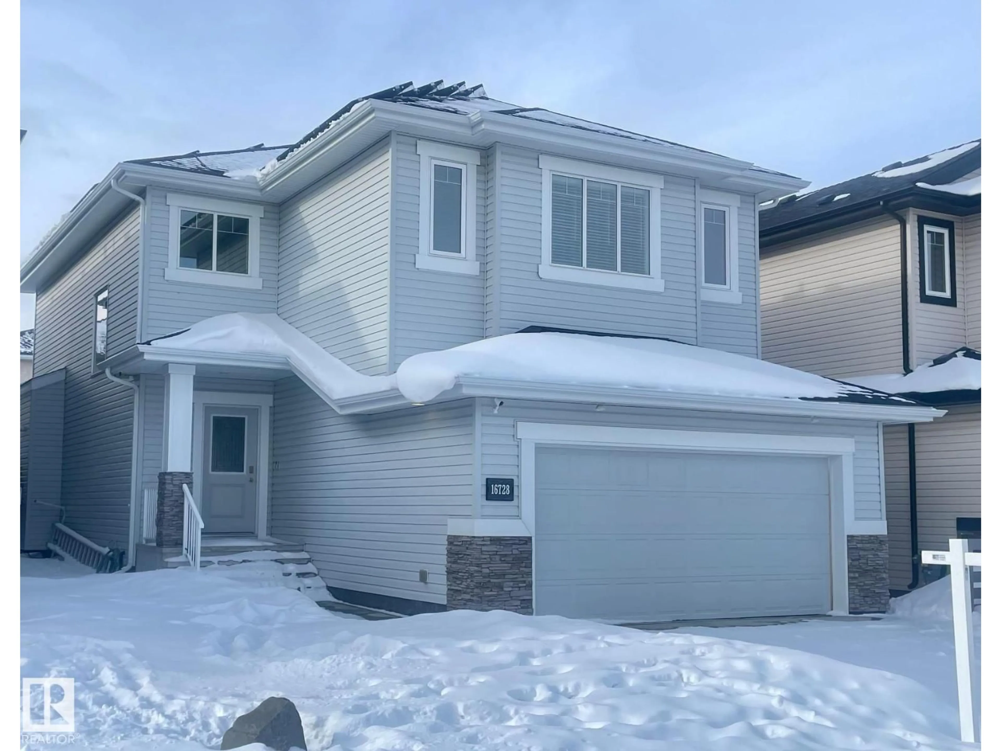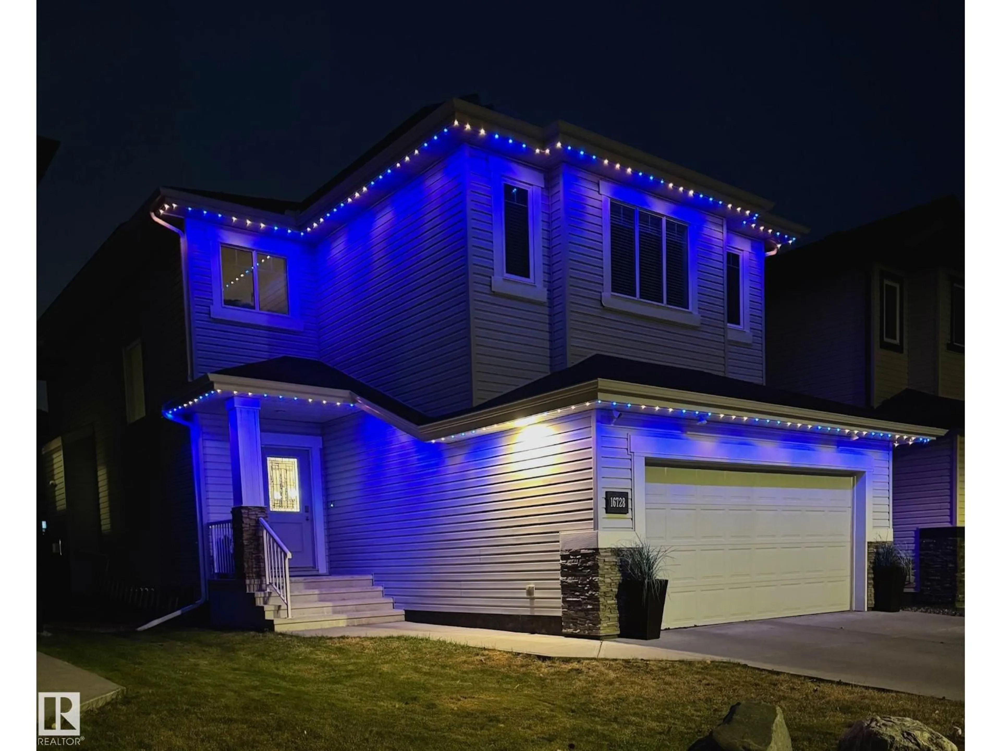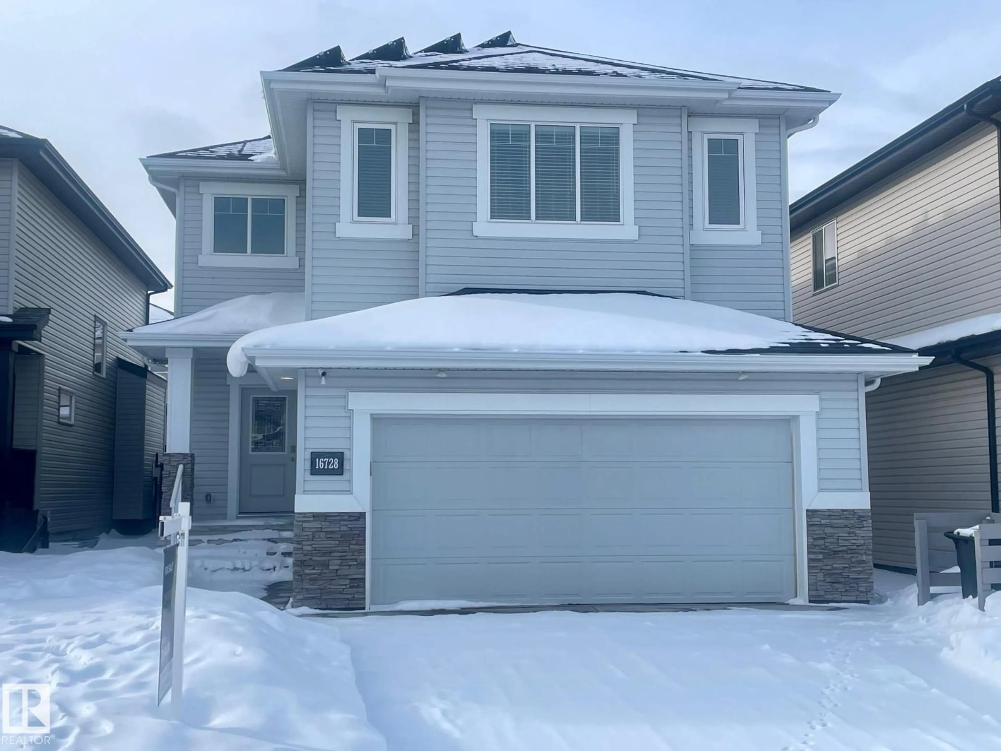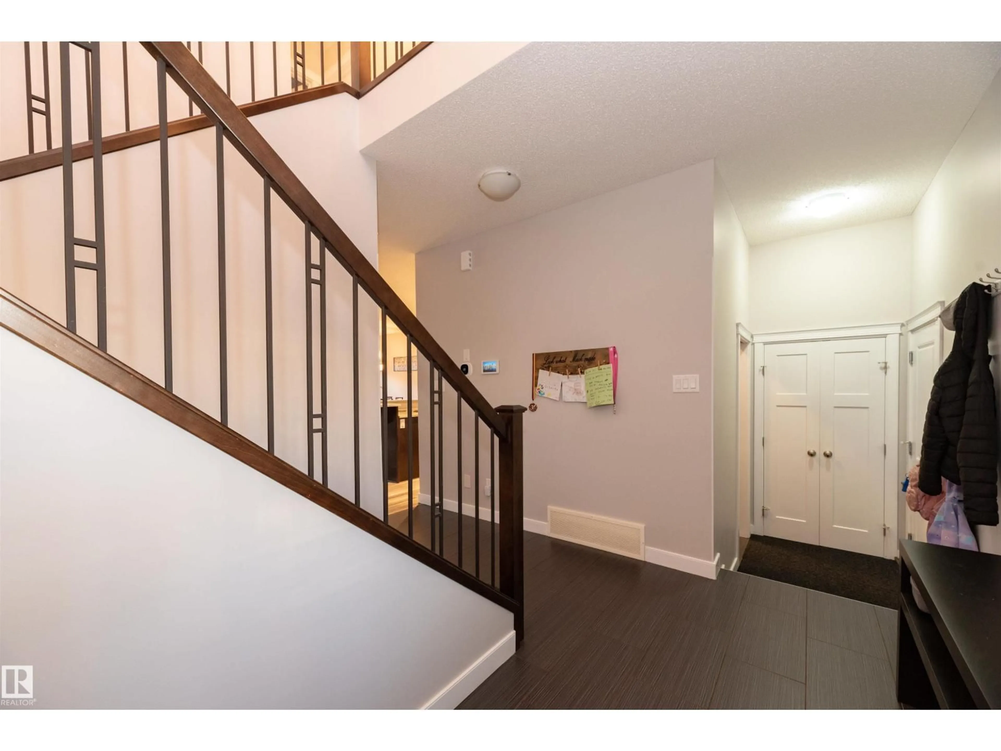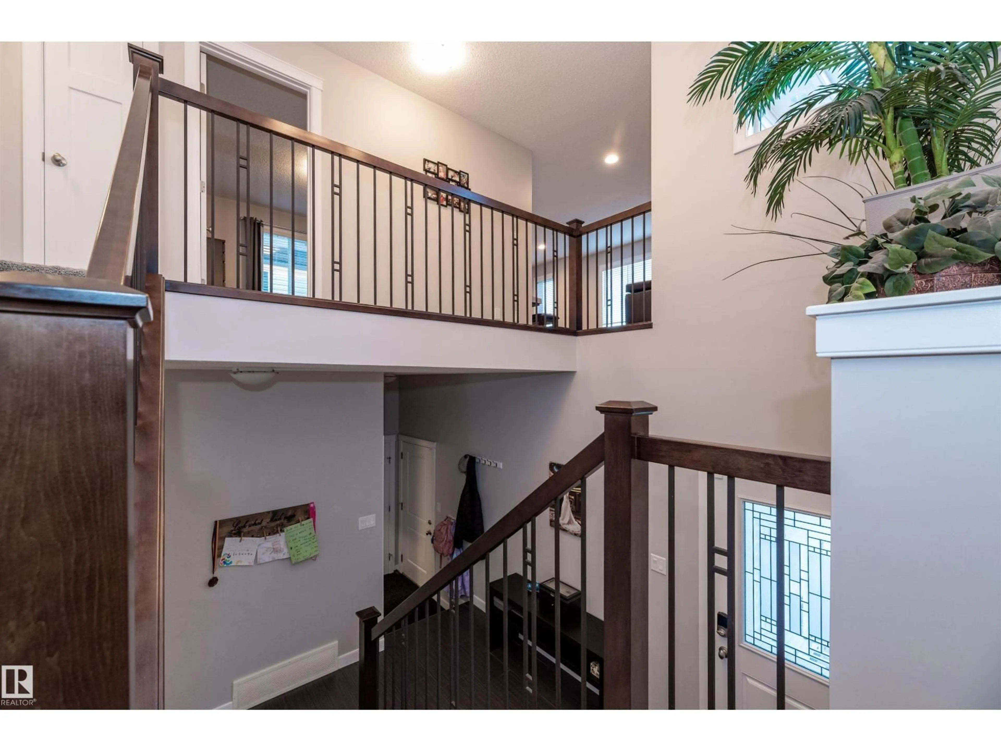NW - 16728 60 ST, Edmonton, Alberta T5Y0W6
Contact us about this property
Highlights
Estimated valueThis is the price Wahi expects this property to sell for.
The calculation is powered by our Instant Home Value Estimate, which uses current market and property price trends to estimate your home’s value with a 90% accuracy rate.Not available
Price/Sqft$284/sqft
Monthly cost
Open Calculator
Description
FULLY LOADED HOME, it has ALL the Options for today's busy household. From the moment you step through the front door you will be impressed by 2-Stry Ceiling that opens to the upstairs for that wow factor, and there's huge ceramic tile too. There is fabulous wrought iron railing and bright windows on the staircase that makes this property very inviting. The main floor has a huge open concept living room, kitchen & dining space with new Luxury Plank Flooring. The kitchen has stunning granite and a fabulous island & a walk-in pantry. Upstairs you will find a Huge Bonus Room and three Extra Large bedrooms inclusive of the Owners Bedrm with loads of closet space and fabulous ensuite bathroom with a double shower. Other features in the home include main floor laundry, main floor bathrm with shower, oversized garage with EV charger, built in Christmas lights, and enough Solar Panels to light up all of Edm. but seriously the seller hasn't paid and Electric bill in over 5 years, and charges his Tesla for Free. (id:39198)
Property Details
Interior
Features
Main level Floor
Living room
Dining room
Kitchen
Exterior
Parking
Garage spaces -
Garage type -
Total parking spaces 4
Property History
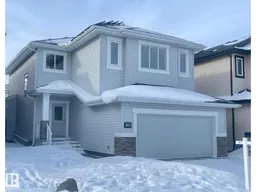 63
63
