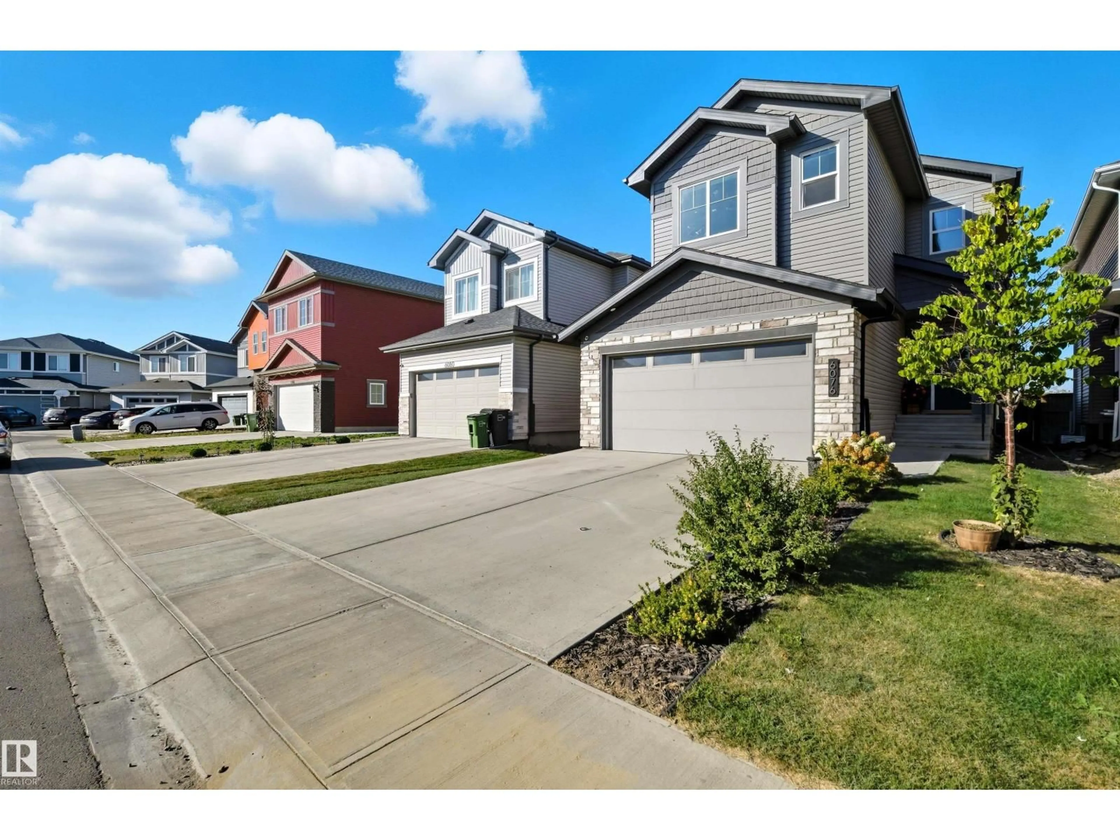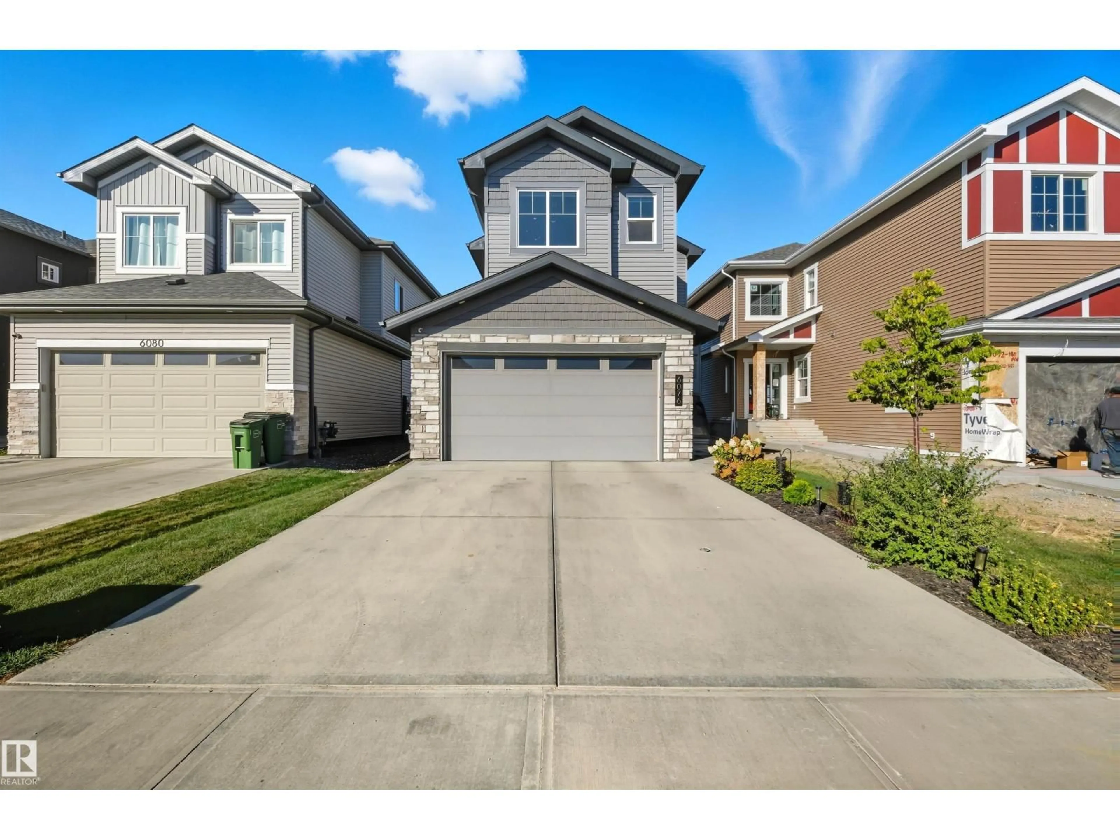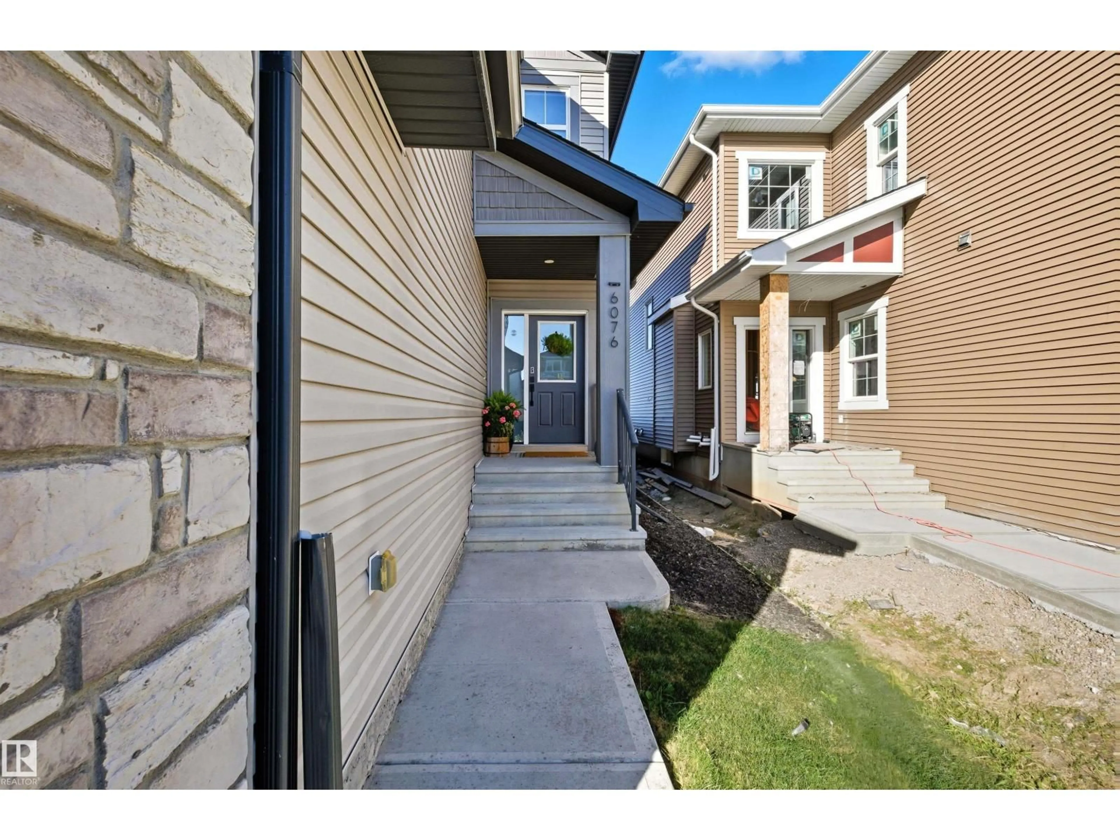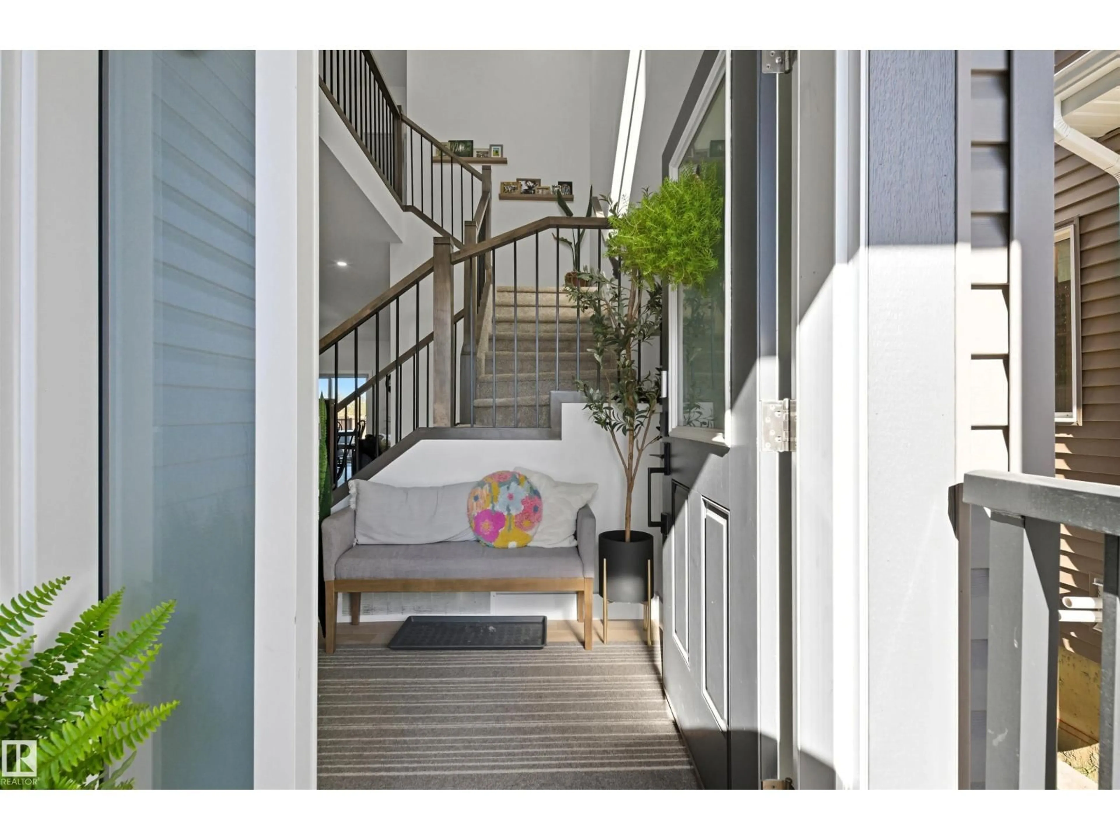6076 180 AV, Edmonton, Alberta T5Y3X1
Contact us about this property
Highlights
Estimated valueThis is the price Wahi expects this property to sell for.
The calculation is powered by our Instant Home Value Estimate, which uses current market and property price trends to estimate your home’s value with a 90% accuracy rate.Not available
Price/Sqft$293/sqft
Monthly cost
Open Calculator
Description
Built in 2020, this gorgeous modern two-storey combines style and comfort. The grey exterior with stone columns and landscaped yard complete with hydrangeas sets the tone. Inside, 9’ ceilings, stunning luxury vinyl plank flooring, quartz counters throughout, white finishes with sleek black hardware all create a stunning, timeless look. The gourmet kitchen offers a massive wood-toned island, stainless appliances, dining area, and walk-through pantry, flowing into the living room with a feature floor to ceiling tiled fireplace. A soaring open-to-below entry and wood railings add further charm. Upstairs are three bedrooms plus a bonus room over the garage. The primary suite has a walk-in closet, stand-alone tub, glass shower, and double vanity. Outside, enjoy sunsets and wildlife with no back neighbours, plus a deck with gas line for BBQs. The basement awaits your touch with electrical in place. Complete with air conditioning, HRV system, custom window coverings and double attached garage. (id:39198)
Property Details
Interior
Features
Main level Floor
Living room
3.65 x 4.93Dining room
3.26 x 2.79Kitchen
3.26 x 3.92Exterior
Parking
Garage spaces -
Garage type -
Total parking spaces 4
Property History
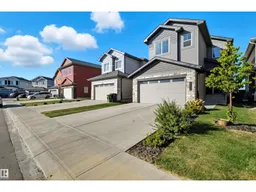 62
62
