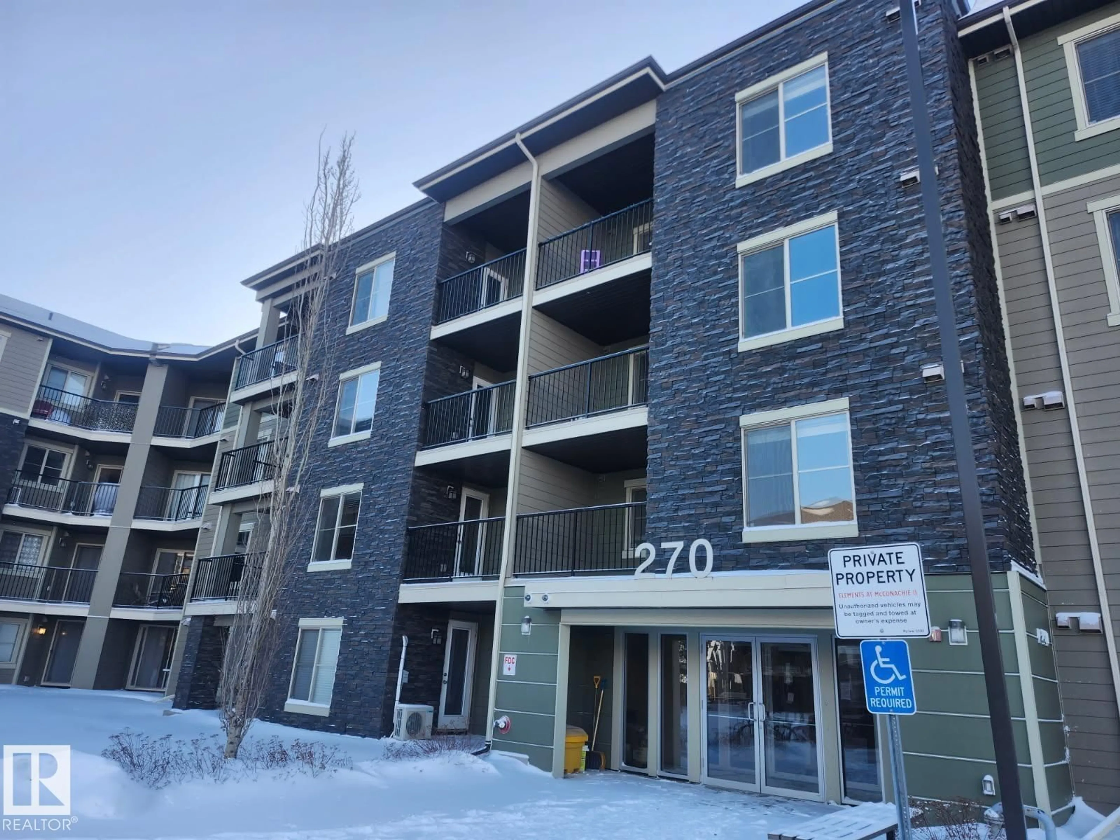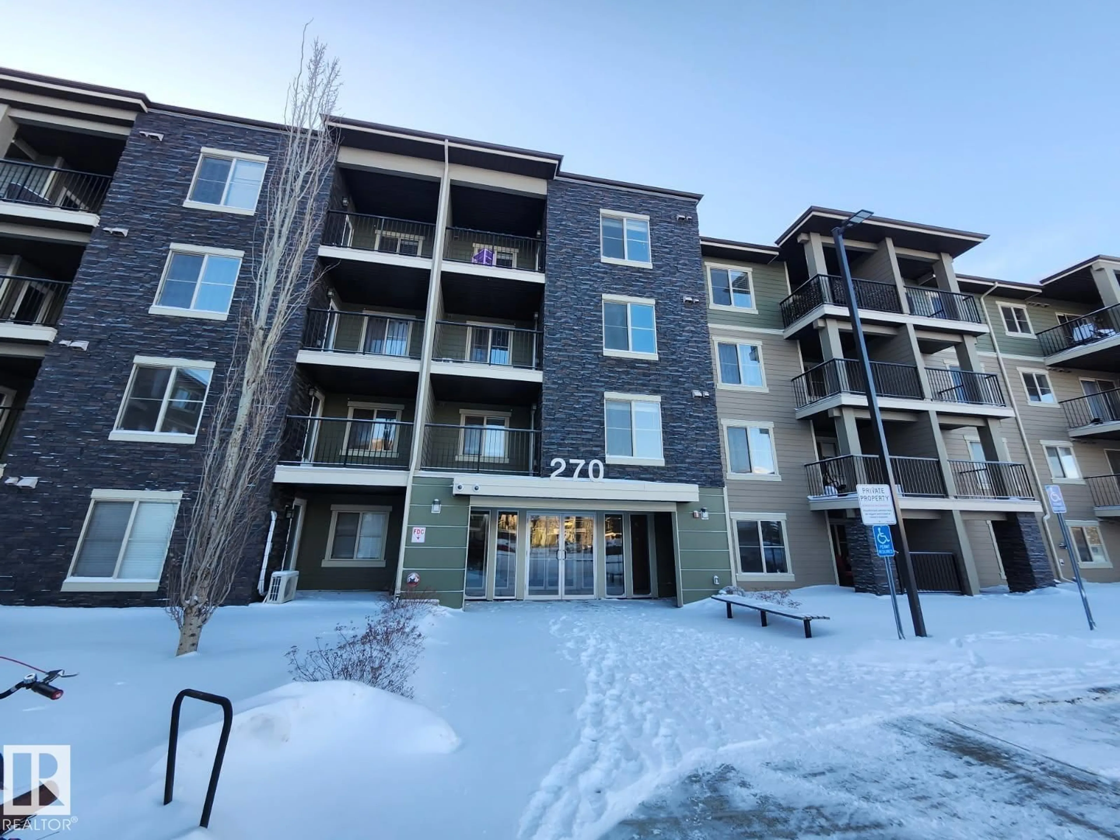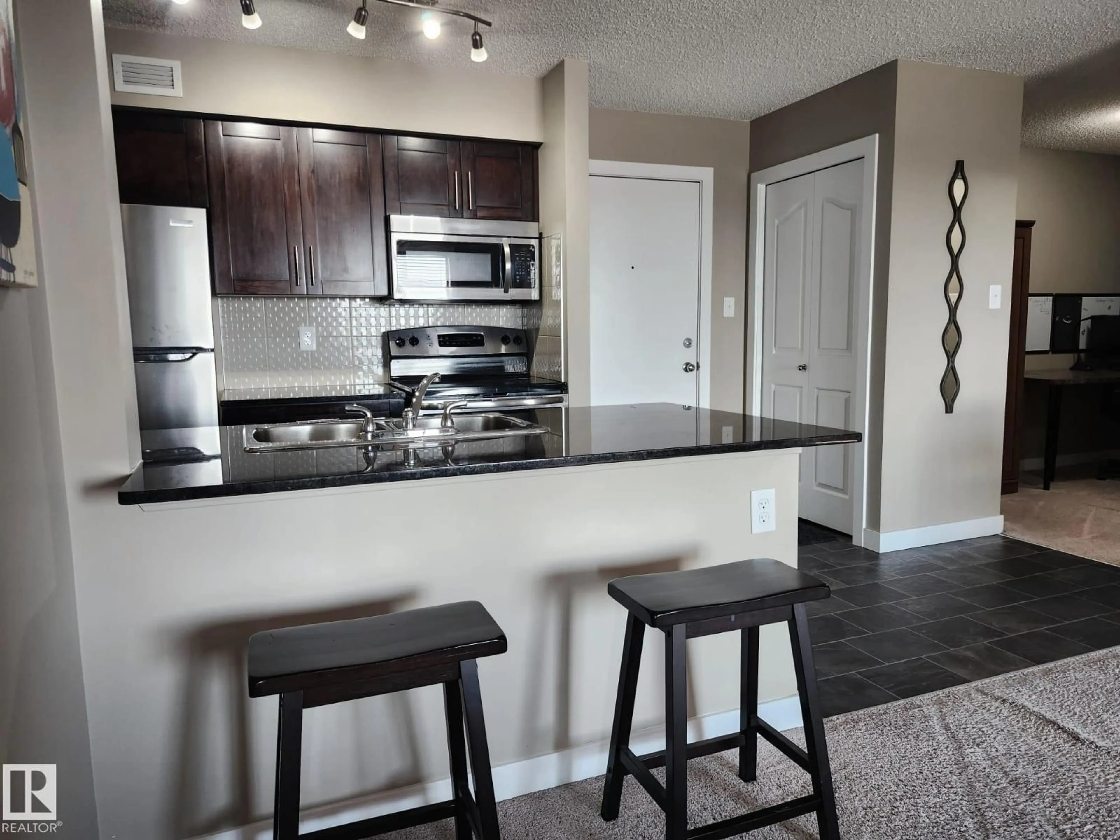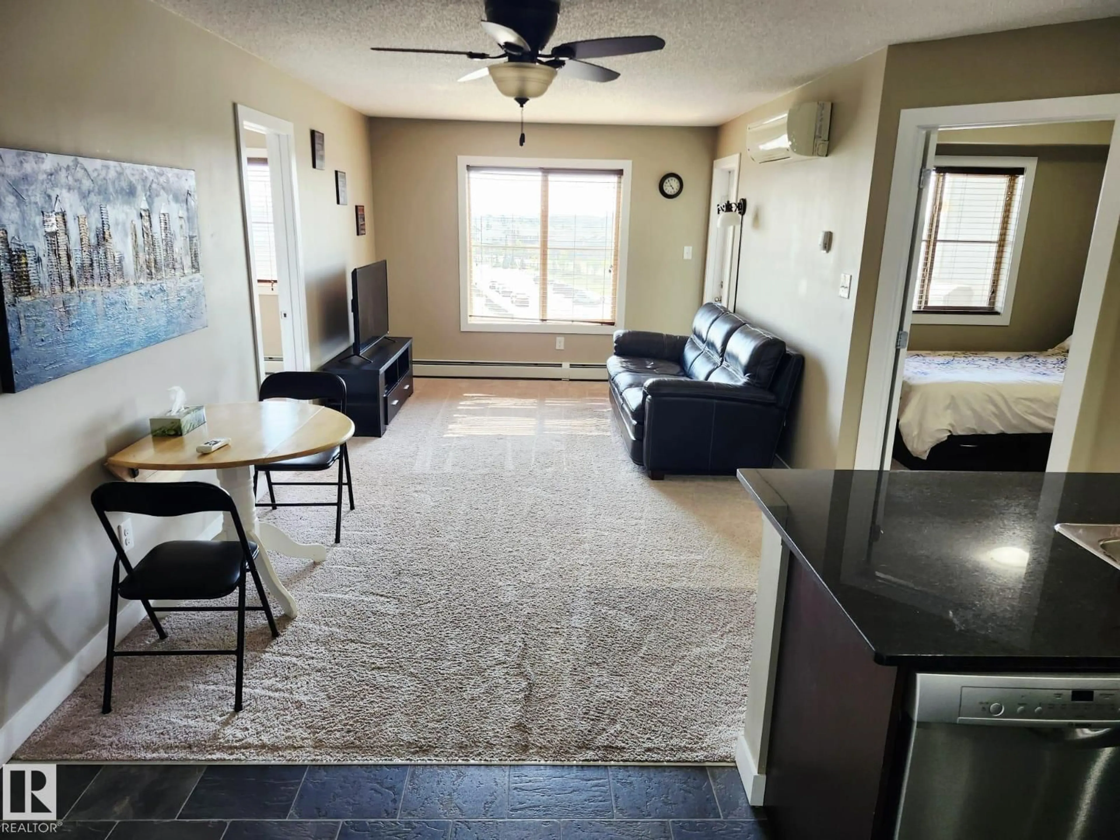#407 - 270 MCCONACHIE DR, Edmonton, Alberta T5Y3N4
Contact us about this property
Highlights
Estimated valueThis is the price Wahi expects this property to sell for.
The calculation is powered by our Instant Home Value Estimate, which uses current market and property price trends to estimate your home’s value with a 90% accuracy rate.Not available
Price/Sqft$259/sqft
Monthly cost
Open Calculator
Description
TOP FLOOR Corner Unit with 2 HEATED UNDERGROUND parking stalls, 2 STORAGE UNITS, & IN-SUITE LAUNDRY. Stunning Views! This original owner condo is impeccably clean, beautifully maintained, and offers 2 BEDS + a DEN, 2 full bathrooms, & the comfort of CENTRAL AIR CONDITIONING. Enjoy the privacy & extra light of a top floor corner unit w/ expansive views overlooking GREEN SPACE. Featuring 2 The stylish kitchen is equipped w/ rich dark maple cabinetry, luxurious granite countertops, stainless steel appliances, a breakfast bar, & a dedicated dining area. Abundant windows fill the space w/ natural light, creating a warm, inviting atmosphere. The spacious living room opens to a covered balcony—perfect for relaxing & enjoying the view. The primary suite includes a walkthrough closet & 4-piece ensuite. A generous 2nd bedroom, versatile DEN, & another full bathroom complete the layout. Well maintained building by schools, parks, trails, shopping, public transit, & easy access to henday. (id:39198)
Property Details
Interior
Features
Main level Floor
Living room
Dining room
Kitchen
Den
Exterior
Parking
Garage spaces -
Garage type -
Total parking spaces 2
Condo Details
Amenities
Vinyl Windows
Inclusions
Property History
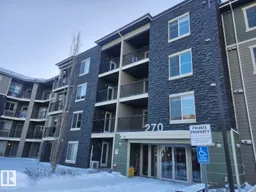 21
21
