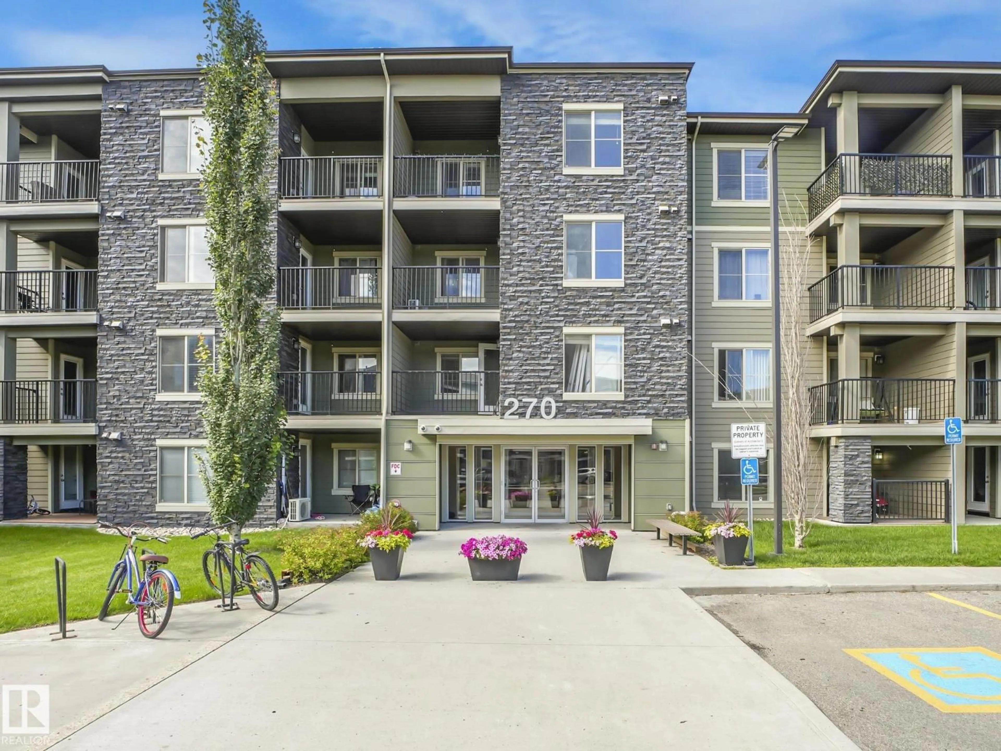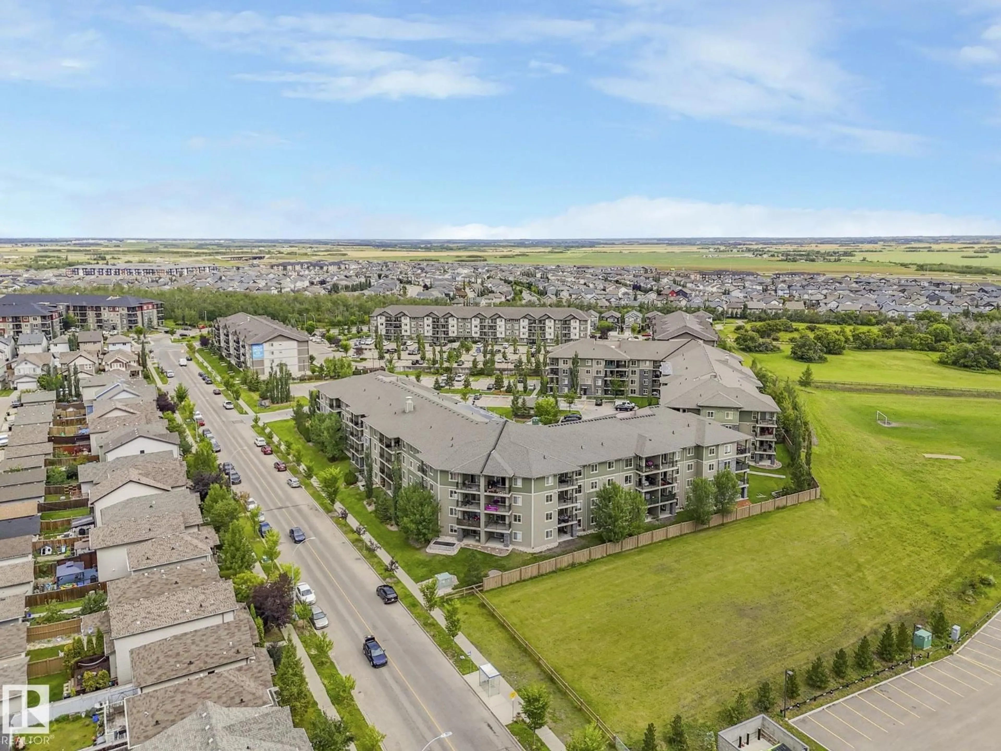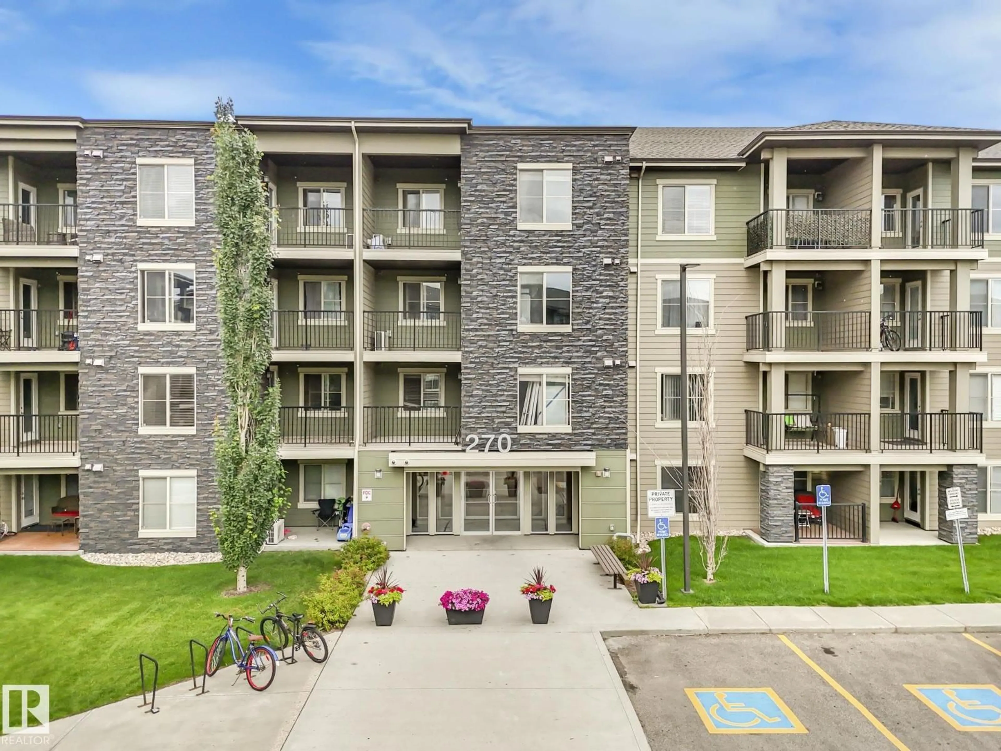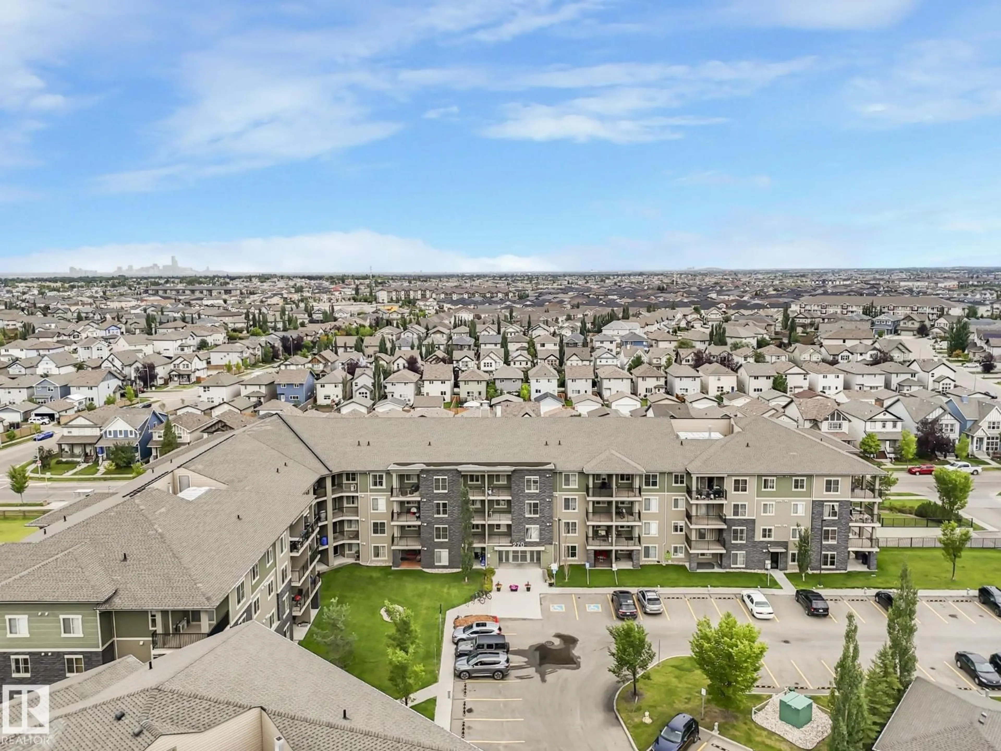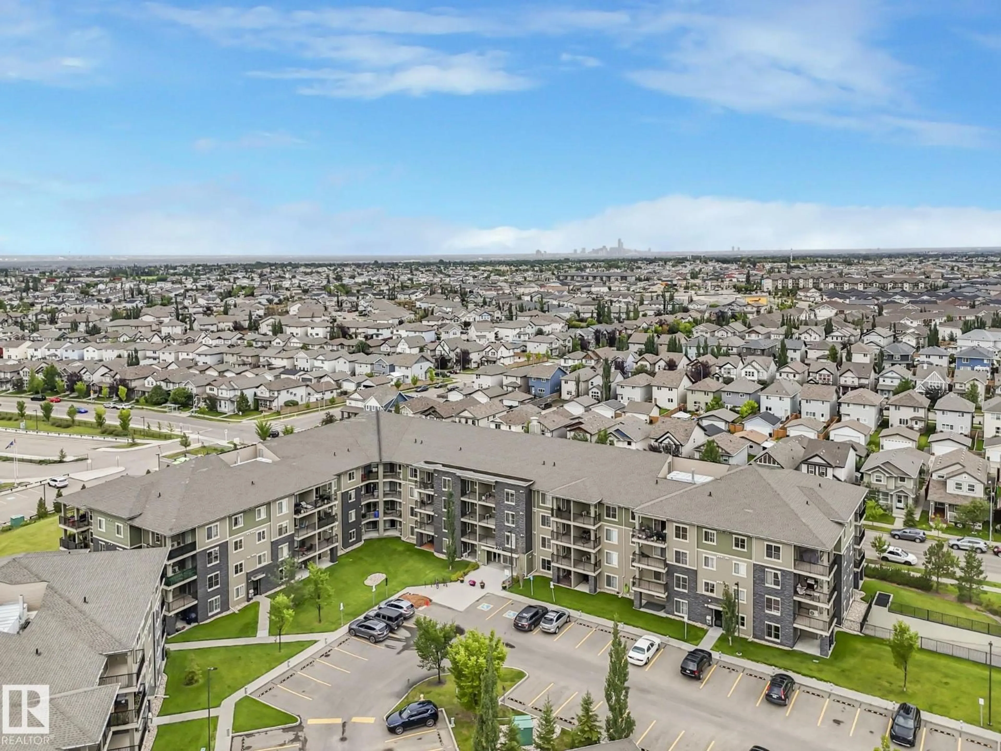#404 - 270 MCCONACHIE DR, Edmonton, Alberta T5Y3N4
Contact us about this property
Highlights
Estimated valueThis is the price Wahi expects this property to sell for.
The calculation is powered by our Instant Home Value Estimate, which uses current market and property price trends to estimate your home’s value with a 90% accuracy rate.Not available
Price/Sqft$254/sqft
Monthly cost
Open Calculator
Description
Check out this Quite Top Floor Unit in McConachie! featuring 2 beds, 2baths, A spacious layout with an open concept living room and dining, Upgraded kitchen with granite countertops, stainless steel appliances, laundry room/storage with stackable washer and dryer, 2 titled parking stalls 1 underground and 1 above ground. This unit has been freshly painted, and carpets recently professionally cleaned. You will find that the unit is exceptionally quiet as only one common wall is shared with your neighbor. It is Conveniently situated beside the stairwell exit and underground parking entrance. With easy access to the Anthony Henday, transportation, schools and more. This unit is an ideal choice for those seeking comfort and convenience. (id:39198)
Property Details
Interior
Features
Main level Floor
Living room
Dining room
Kitchen
Primary Bedroom
Exterior
Parking
Garage spaces -
Garage type -
Total parking spaces 2
Condo Details
Inclusions
Property History
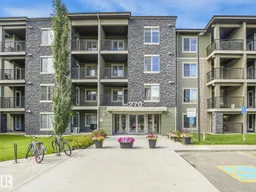 51
51
