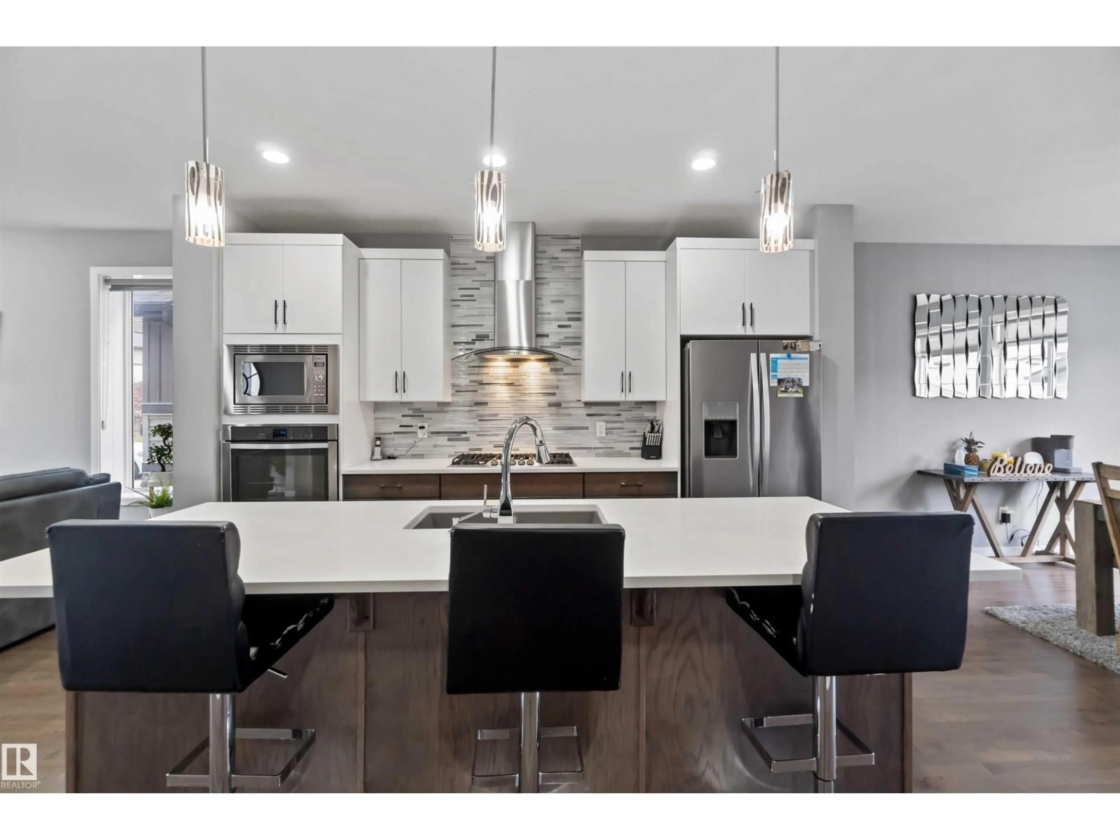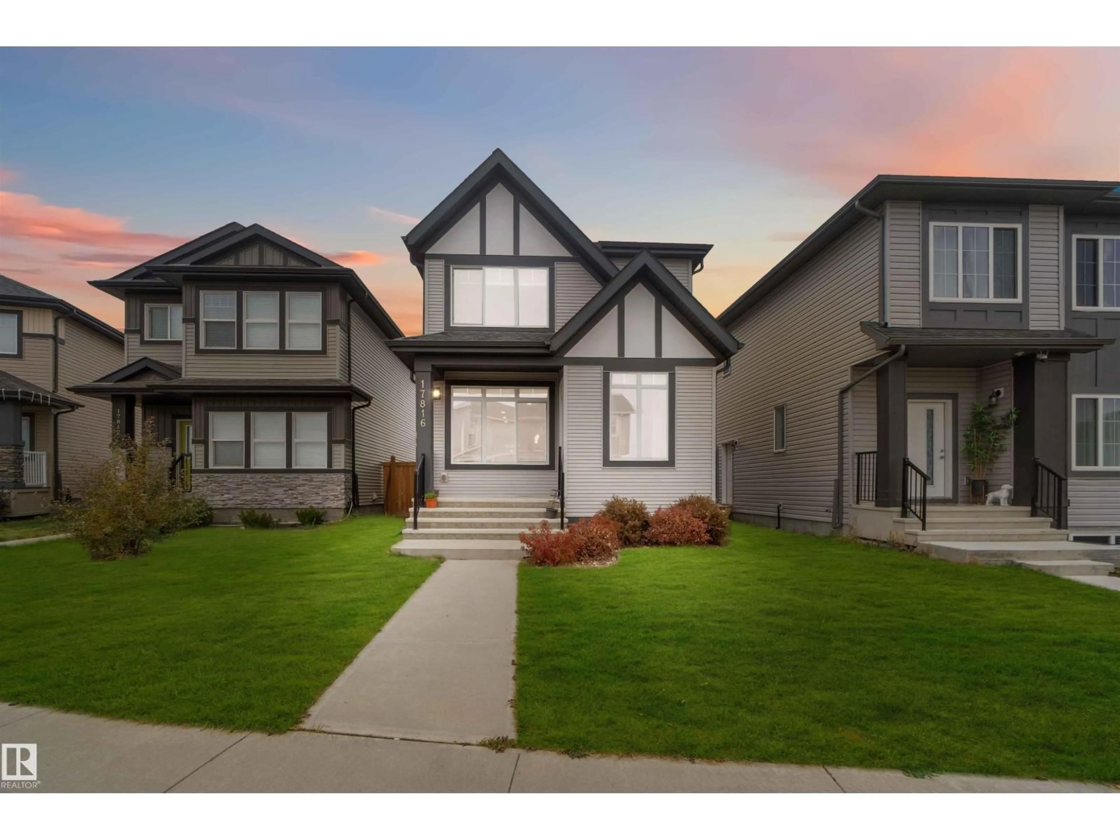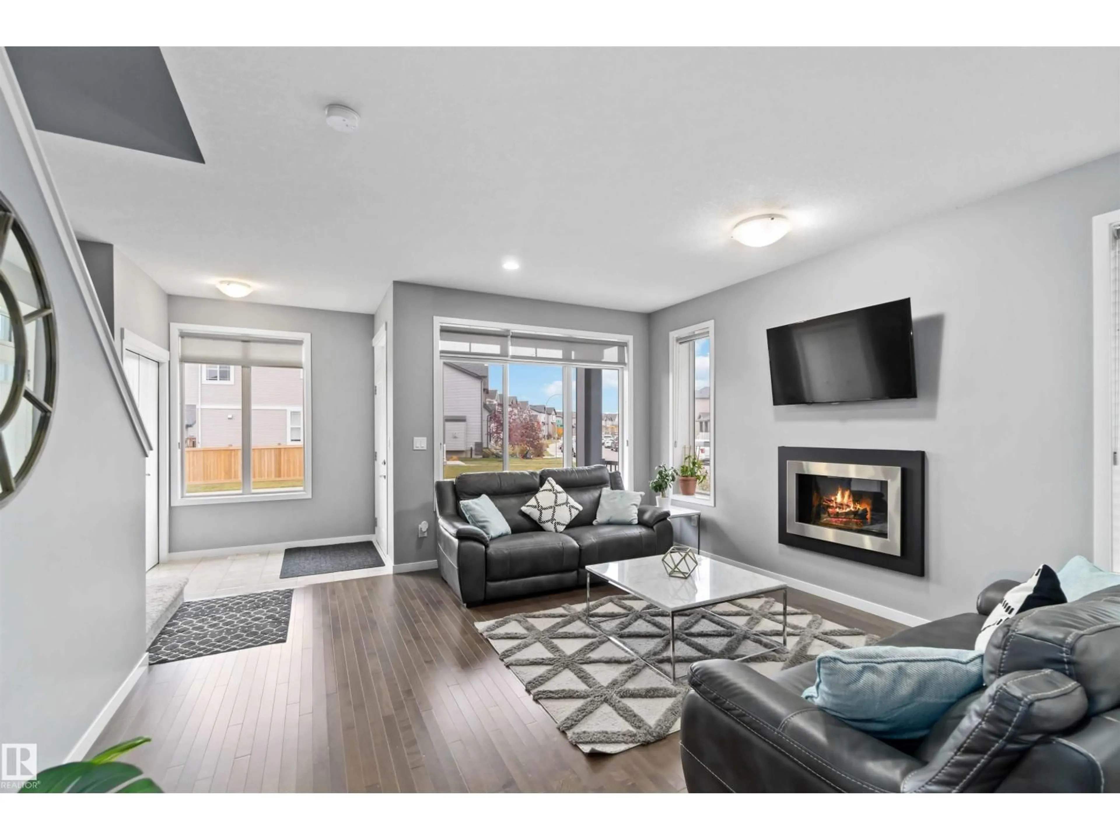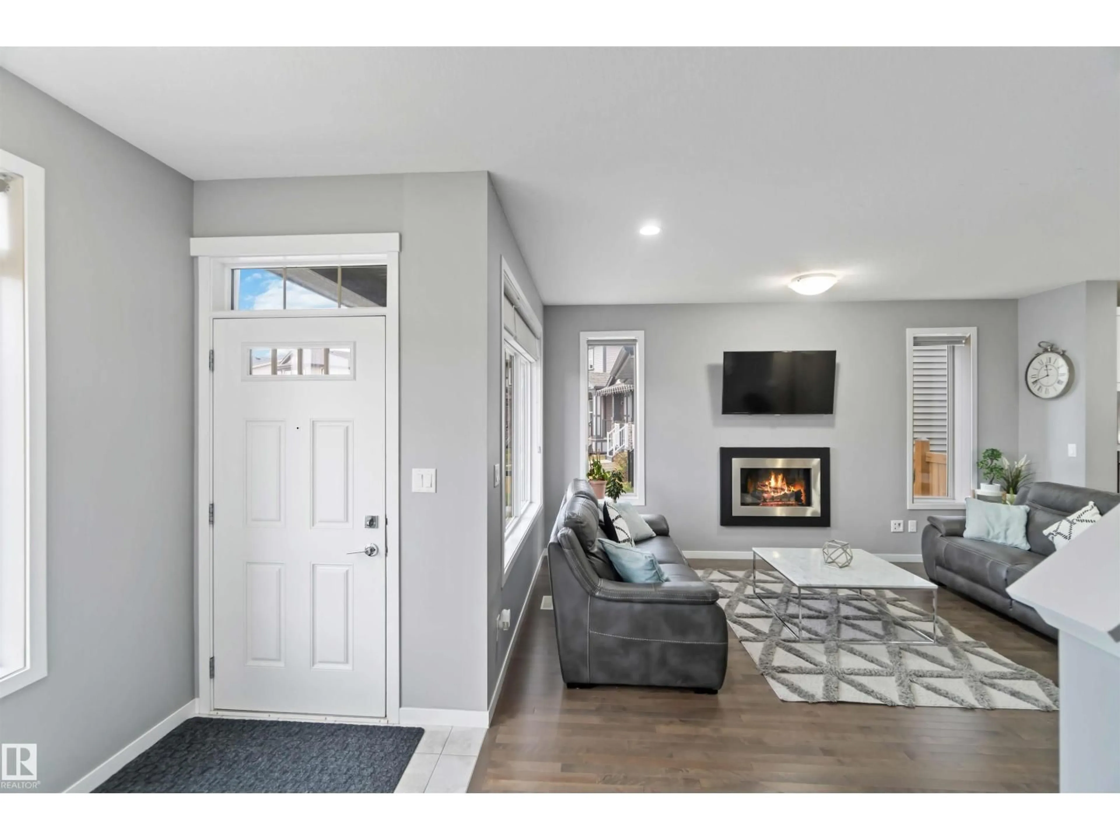17816 59 ST, Edmonton, Alberta T5Y0W8
Contact us about this property
Highlights
Estimated valueThis is the price Wahi expects this property to sell for.
The calculation is powered by our Instant Home Value Estimate, which uses current market and property price trends to estimate your home’s value with a 90% accuracy rate.Not available
Price/Sqft$274/sqft
Monthly cost
Open Calculator
Description
Welcome to this custom-built Morrison home offering over 1,800 sq. ft. of beautifully designed space in the heart of McConachie, one of northeast Edmonton’s most family-focused communities. The open main level features 9-ft ceilings, rich hardwood floors, and sun-filled living spaces that feel both elegant and inviting. The chef-inspired kitchen is the heart of the home, complete with quartz countertops, an oversized island, gas cooktop, built-in oven, and a generous walk-in pantry — perfect for family gatherings and effortless entertaining. Cozy evenings await by the fireplace, while upstairs the primary suite offers a serene retreat with a 4-pc ensuite and walk-in closet. Two additional bedrooms and a versatile bonus room provide space to grow, work, and play. Thoughtful upgrades include central A/C and a soundproofed laundry room. Steps from parks, trails, and excellent schools, this home blends luxury, comfort, and family living seamlessly. (id:39198)
Property Details
Interior
Features
Main level Floor
Living room
Dining room
Kitchen
Property History
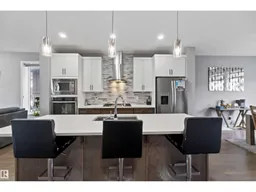 36
36
