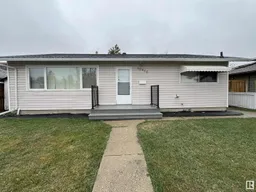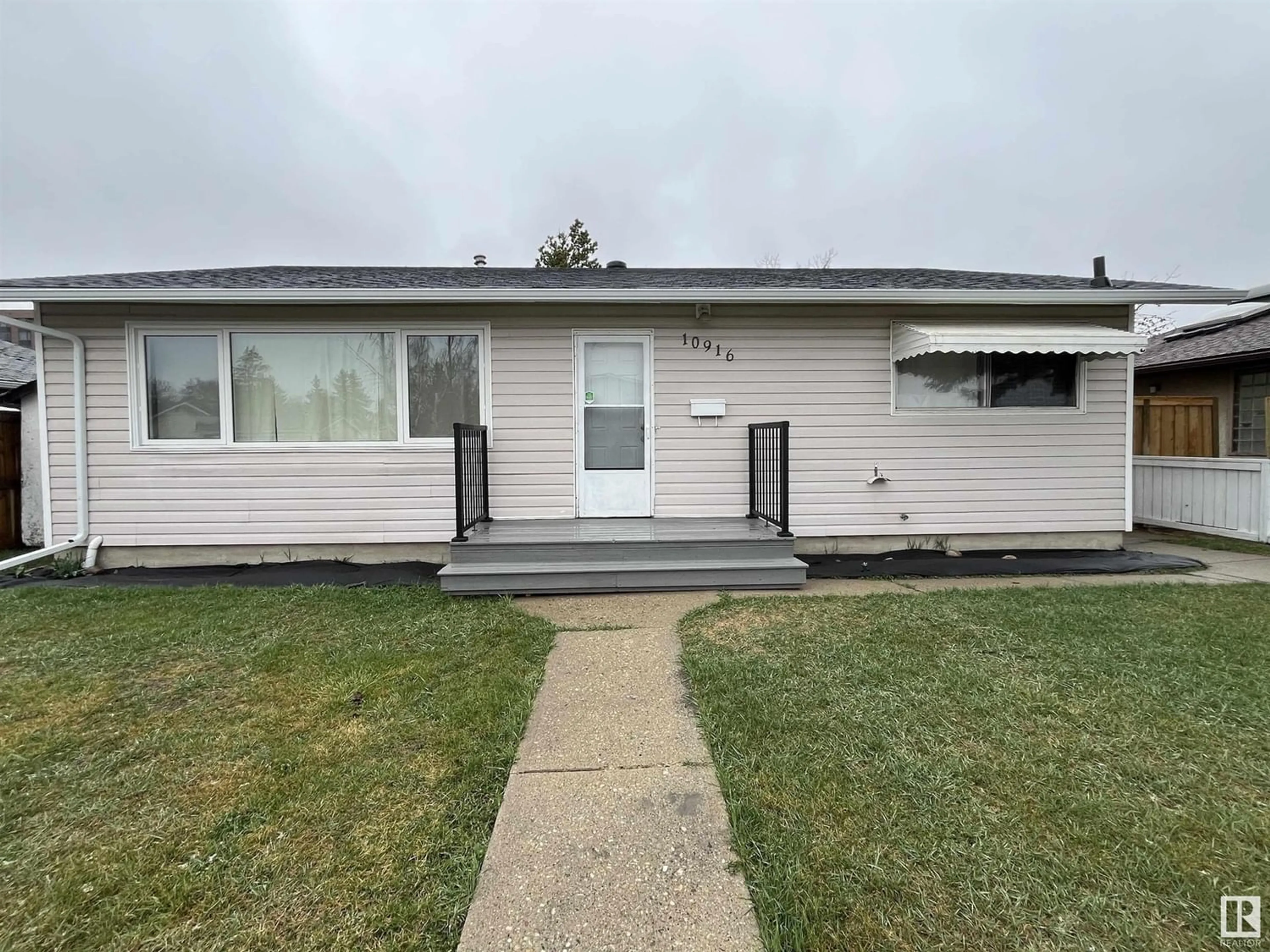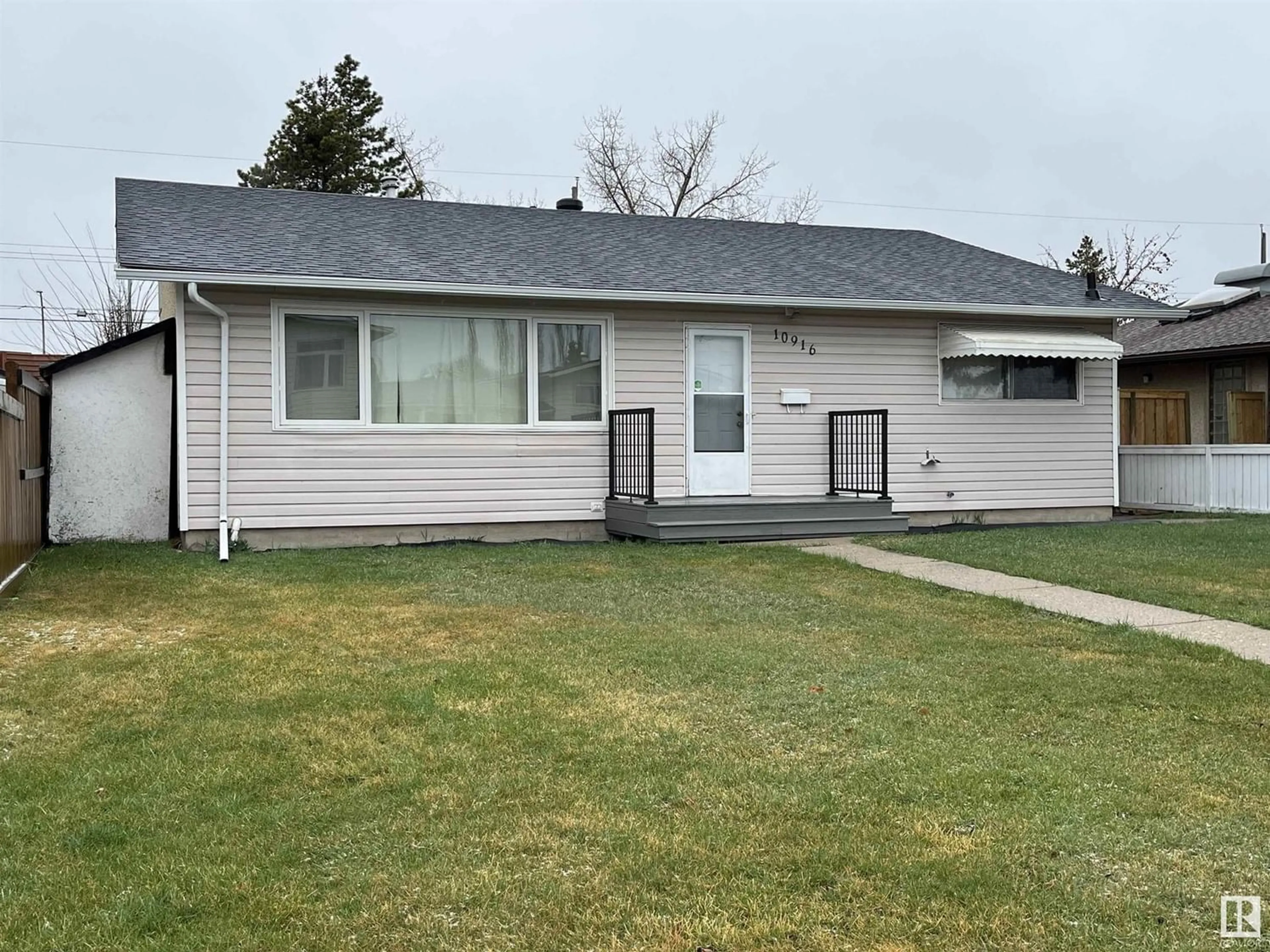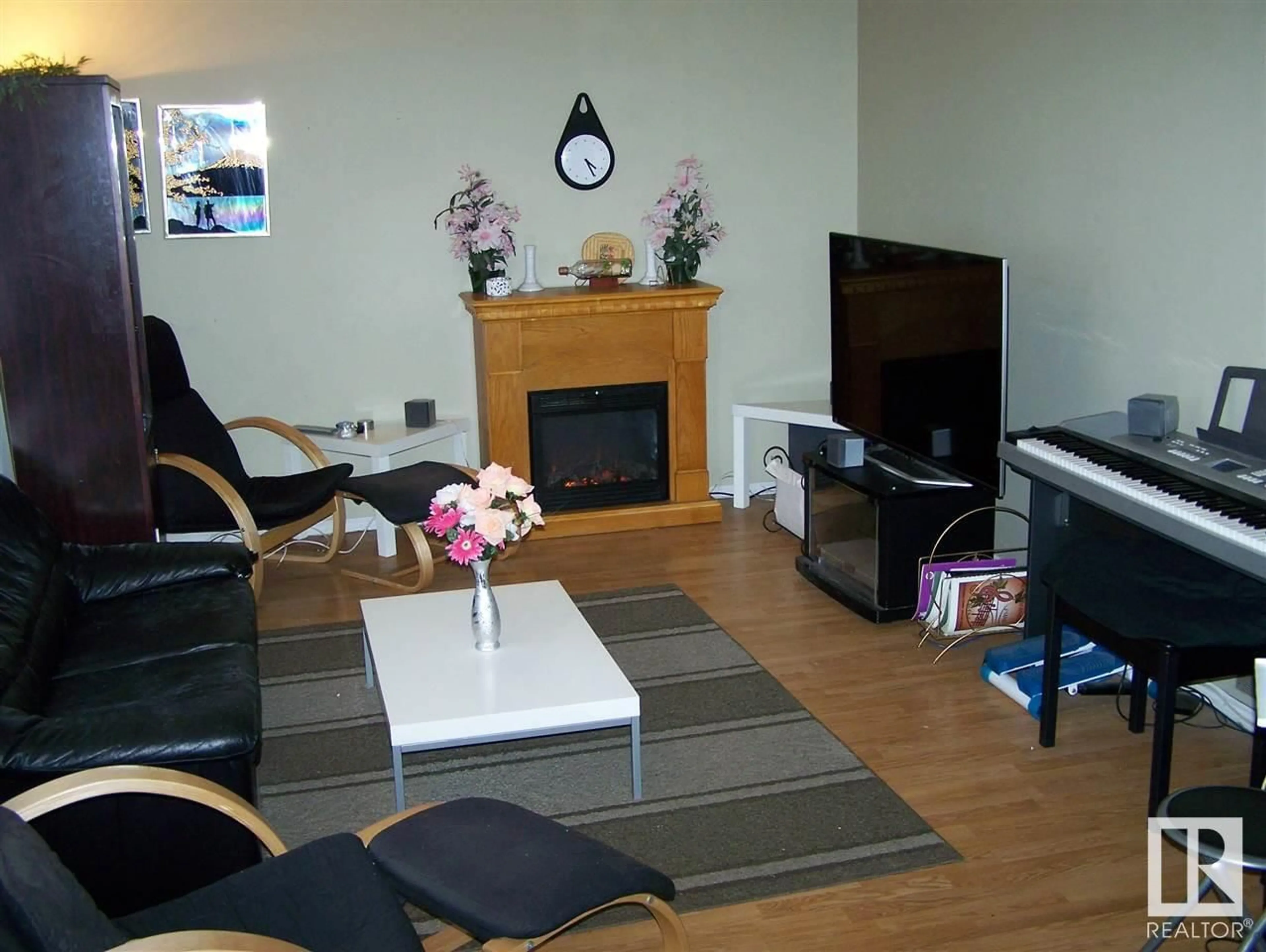10916 165 ST NW, Edmonton, Alberta T5P3T7
Contact us about this property
Highlights
Estimated ValueThis is the price Wahi expects this property to sell for.
The calculation is powered by our Instant Home Value Estimate, which uses current market and property price trends to estimate your home’s value with a 90% accuracy rate.Not available
Price/Sqft$328/sqft
Days On Market18 days
Est. Mortgage$1,361/mth
Tax Amount ()-
Description
GREAT FAMILY HOME - PERFECT STARTER HOME!! QUICK POSSESSION!! Located in Quiet Desirable Community of MAYFIELD - Great 3 Bedroom Home offers Newer Vinyl Siding, Shingles, Evestroughs, and Fence. As you enter the home, You will appreciate the Bright Open Large Living Room and Spacious Kitchen with Vaulted Ceilings with Grand Open Space. Check out the Spacious Lower Level Family Room with Large Windows for a Great Bright area. Enormous Utility Room - with Washer & Dryer and Plenty of Storage - with Additional Storage in Crawl Space. As you go out the Side Door - you are welcomed by the Massive Fully Fenced Yard containing an Oversized 14x22 Single Garage. Walking distance to 2 Great Elementary Schools, Park Space & NEWER Playground. Short walk to Public Bus to Westmount, Kingsway, Downtown, and Jasper Place - easy access to nearby Junior High, High Schools or University. Easy Access to Henday, Yellowhead, or Whitemud...minutes to Downtown & West Edmonton Mall - Great Convenient Location!! WELCOME HOME! (id:39198)
Property Details
Interior
Features
Main level Floor
Kitchen
4.44 m x 3.48 mLiving room
6.83 m x 3.45 mExterior
Parking
Garage spaces 3
Garage type -
Other parking spaces 0
Total parking spaces 3
Property History
 24
24




