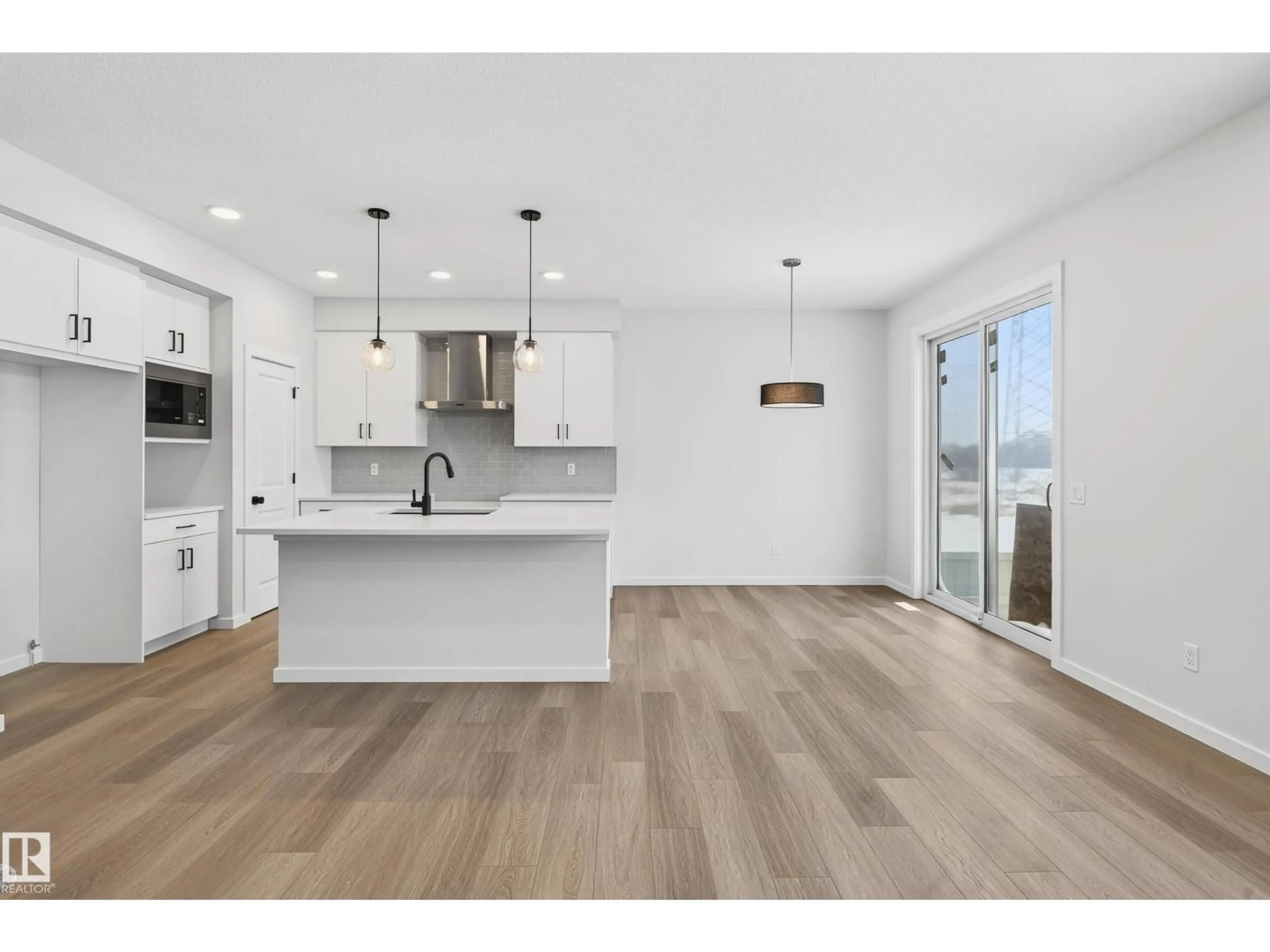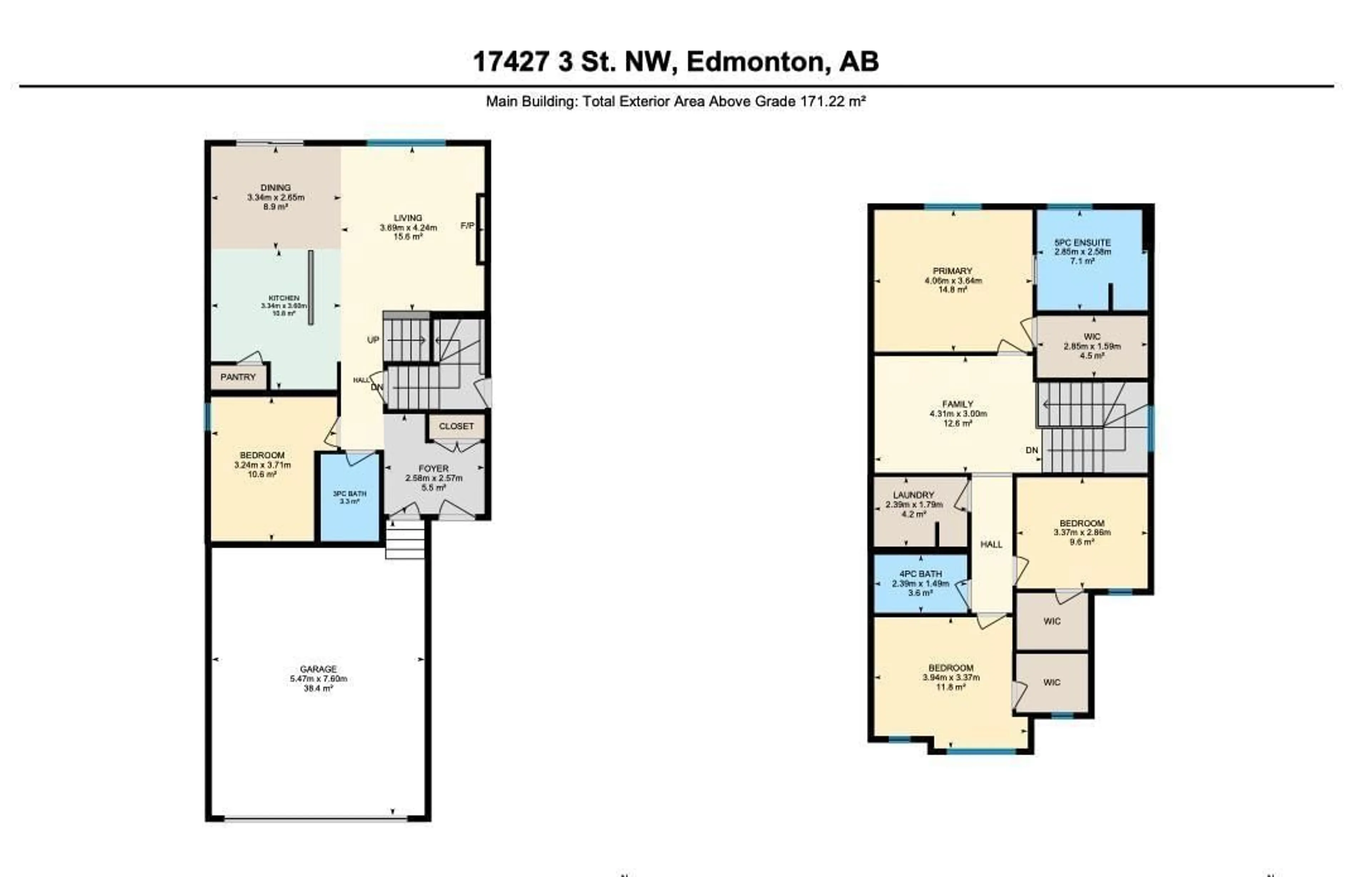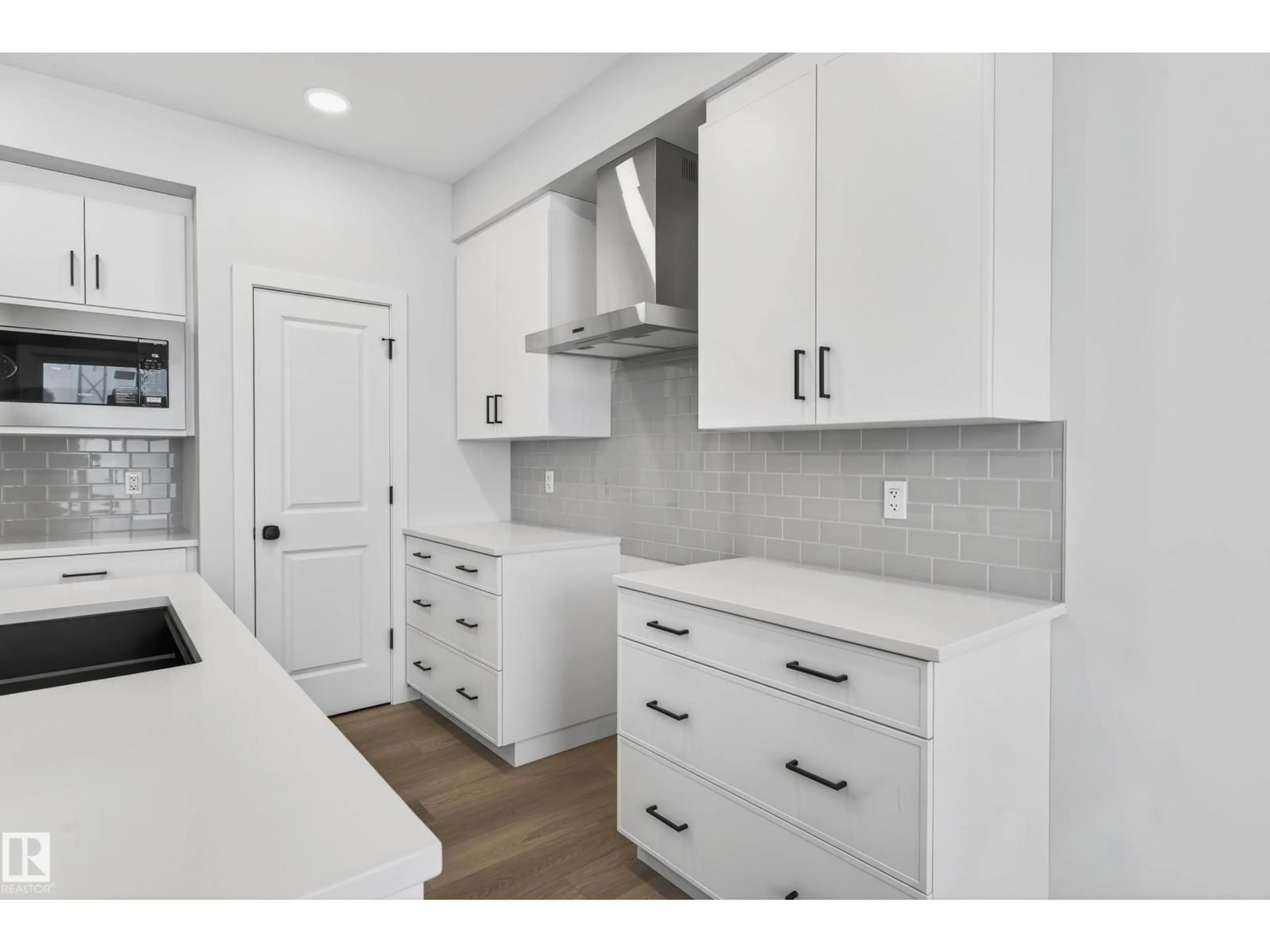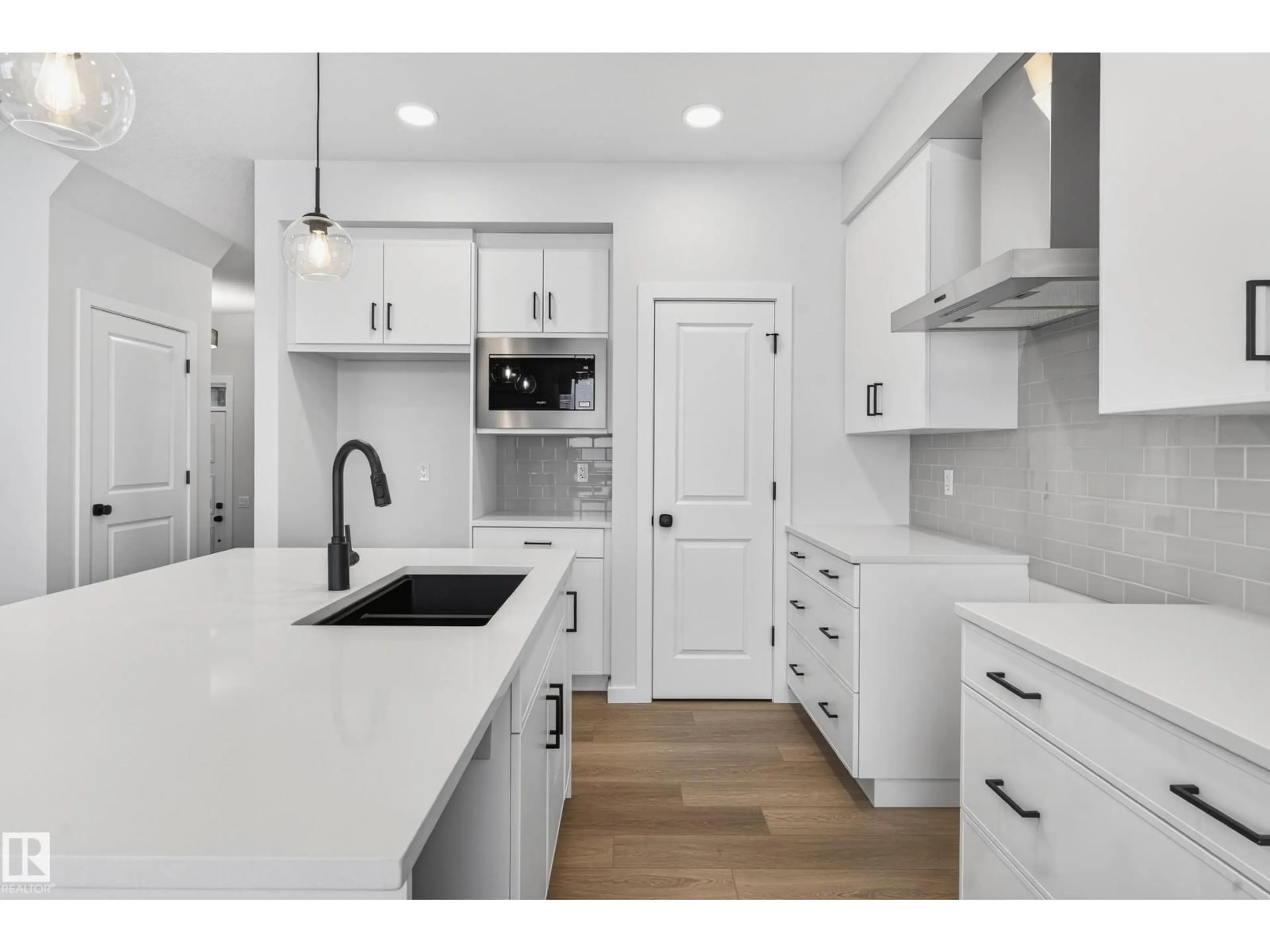Contact us about this property
Highlights
Estimated valueThis is the price Wahi expects this property to sell for.
The calculation is powered by our Instant Home Value Estimate, which uses current market and property price trends to estimate your home’s value with a 90% accuracy rate.Not available
Price/Sqft$314/sqft
Monthly cost
Open Calculator
Description
EXCEPTIONAL NEW 2 STORY HOME in CUL-DE SAC on PIE LOT next to walkway, constructed by Homes by Avi. Welcome to Marquis West, a picturesque & serene community in Northeast Edmonton. This home HAS IT ALL! Attached double garage, SEPARATE SIDE ENTRANCE, 3 bedrooms, 3 FULL baths, main-level flex room (can be 4th bdrm), upper-level loft style family room & full laundry room. Open concept main level floor plan w/stunning design highlights welcoming foyer, spacious living/dining area, deluxe kitchen w/center island, appliance allowance, chimney hood fan & built-in microwave. Private owner’s suite w/luxurious 5-pc ensuite showcases upgraded shower, soaker tub & WIC. 2 spacious junior rooms & 4pc bath. Numerous upgrades throughout including, quartz countertops, abundance of cabinetry, upgraded lighting/fixtures, neutral palette, luxury vinyl plank flooring, plush carpet upper level, 9' ceiling height in basement, electric F/P, HRV system, programable thermostat. MUST SEE HOME! (id:39198)
Property Details
Interior
Features
Main level Floor
Living room
3.69 x 4.24Dining room
3.34 x 2.65Kitchen
3.34 x 3.6Exterior
Parking
Garage spaces -
Garage type -
Total parking spaces 4
Property History
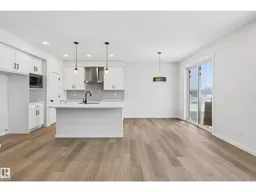 46
46
