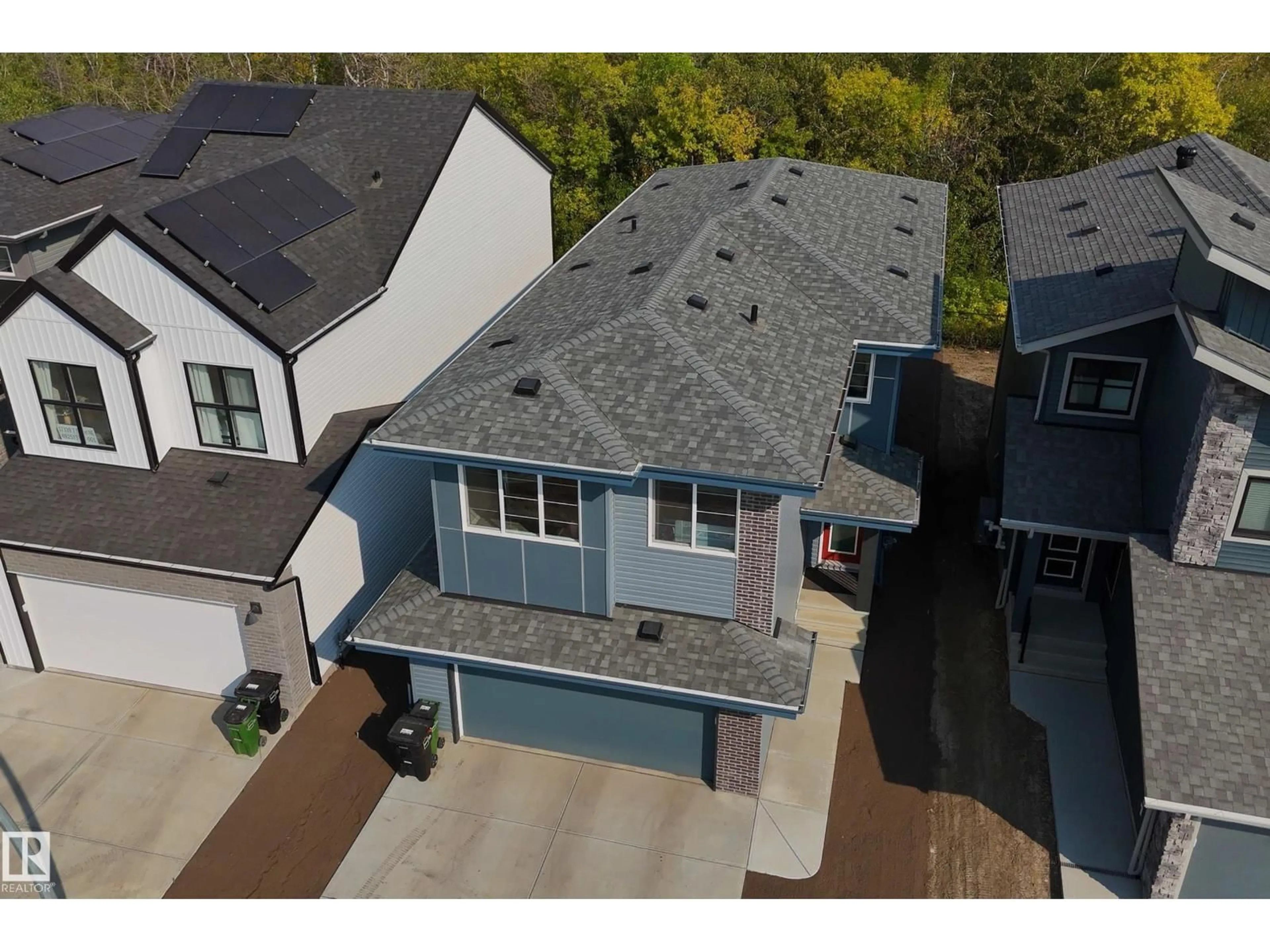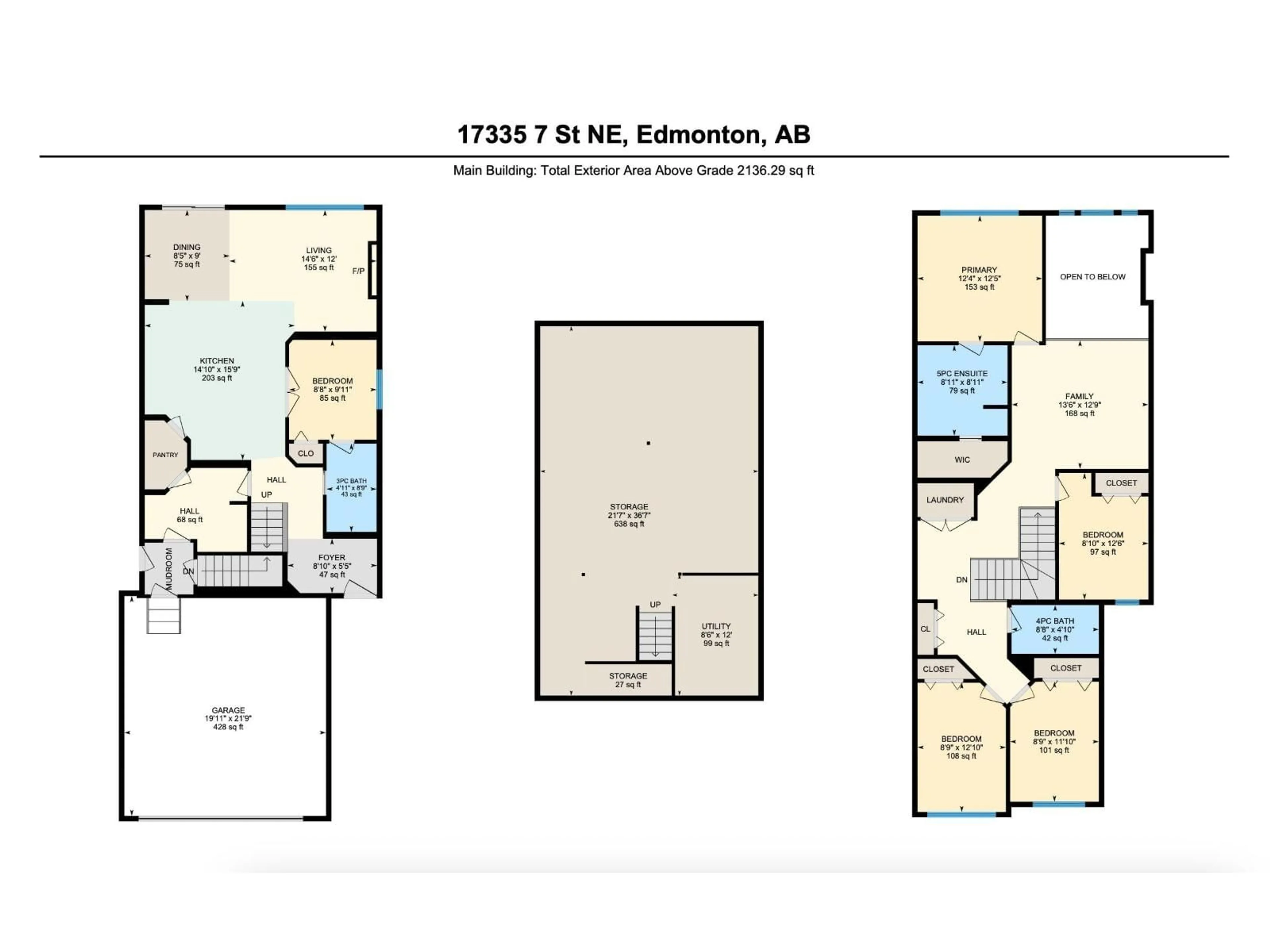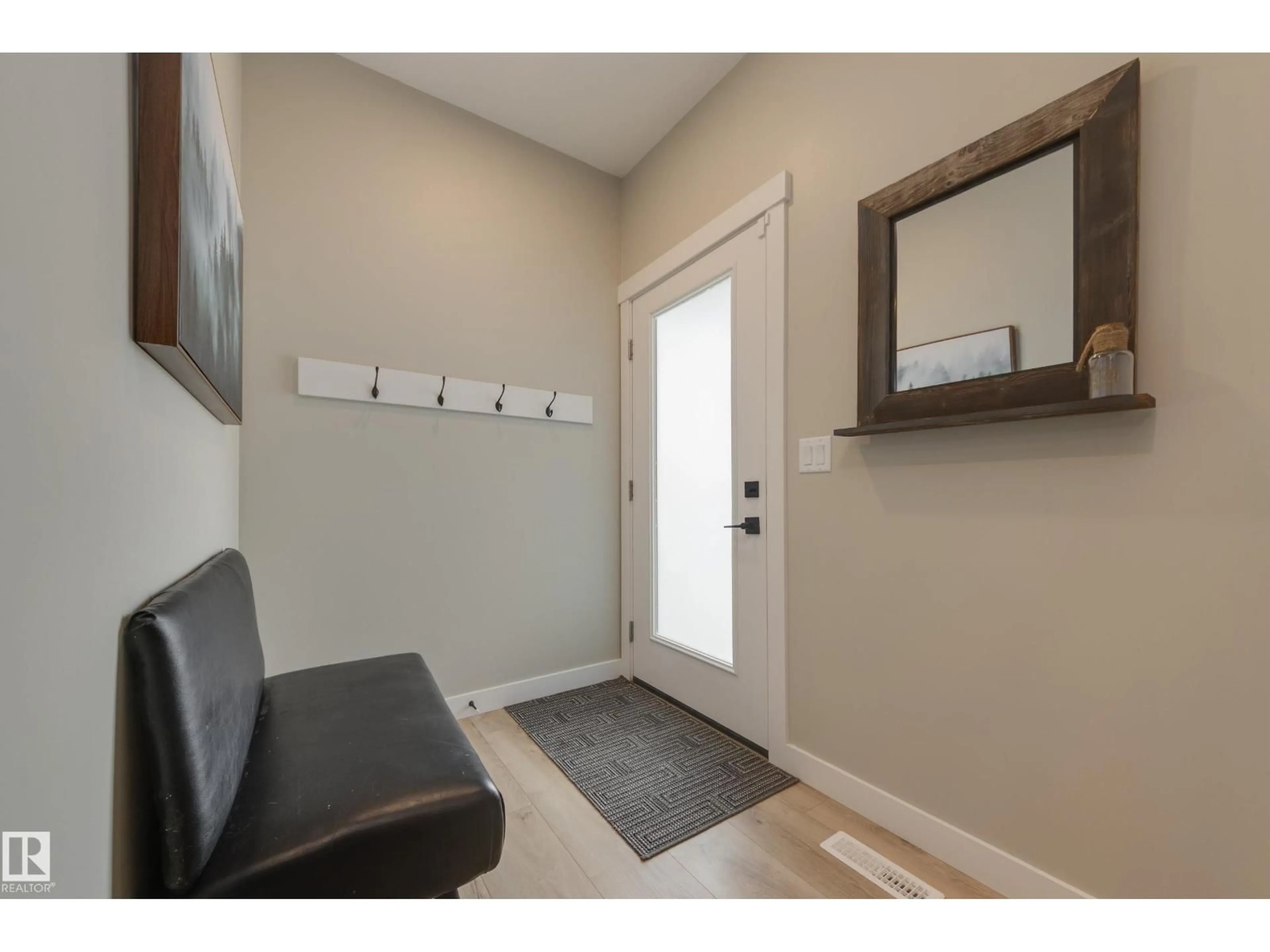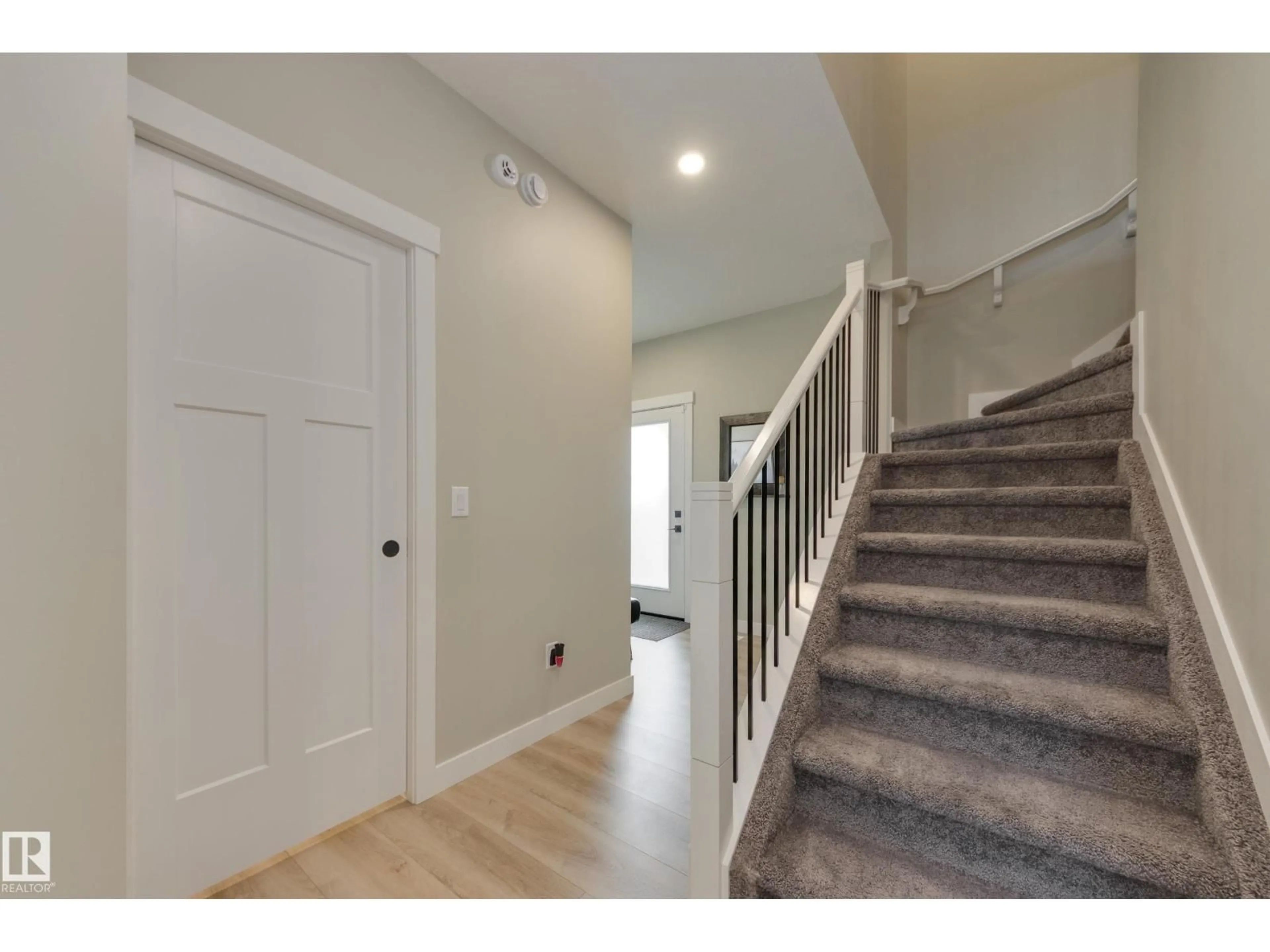Contact us about this property
Highlights
Estimated valueThis is the price Wahi expects this property to sell for.
The calculation is powered by our Instant Home Value Estimate, which uses current market and property price trends to estimate your home’s value with a 90% accuracy rate.Not available
Price/Sqft$292/sqft
Monthly cost
Open Calculator
Description
BACKING ONTO THE TREES!!! Are you looking for a home that is like new, is ready to go right now, has several upgrades, already has appliances, and is in a prime location? HERE IT IS! This stunning home in Marquis has space for the whole family with 5 BEDROOMS AND 3 BATHROOMS - not something commonly found at this price. This home is in an incredible spot with the focus being enjoying the nature behind it. Not only do you have amazing views of the trees out your windows, but it truly feels secluded and private. Inside the home you'll notice the long list of upgrades including: quartz counters w/ a high end sink, upgraded black hardware & fixtures throughout, wide plank vinyl flooring, over 6k in blinds (some remote controlled), and more! The layout is fantastic featuring a side entrance, a walk through pantry, stunning kitchen, and AN OPEN TO BELOW AREA that will take your breath away. The primary suite upstairs is an oasis with a feature wall & awesome ensuite bath. This one is a true show stopper! (id:39198)
Property Details
Interior
Features
Main level Floor
Living room
4.33 x 3.66Dining room
2.55 x 2.74Kitchen
4.52 x 4.79Bedroom 5
2.64 x 3.01Property History
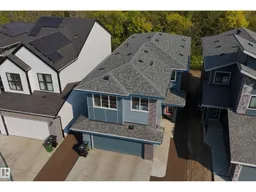 59
59
