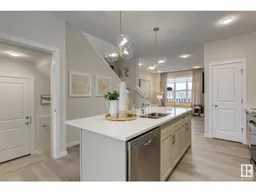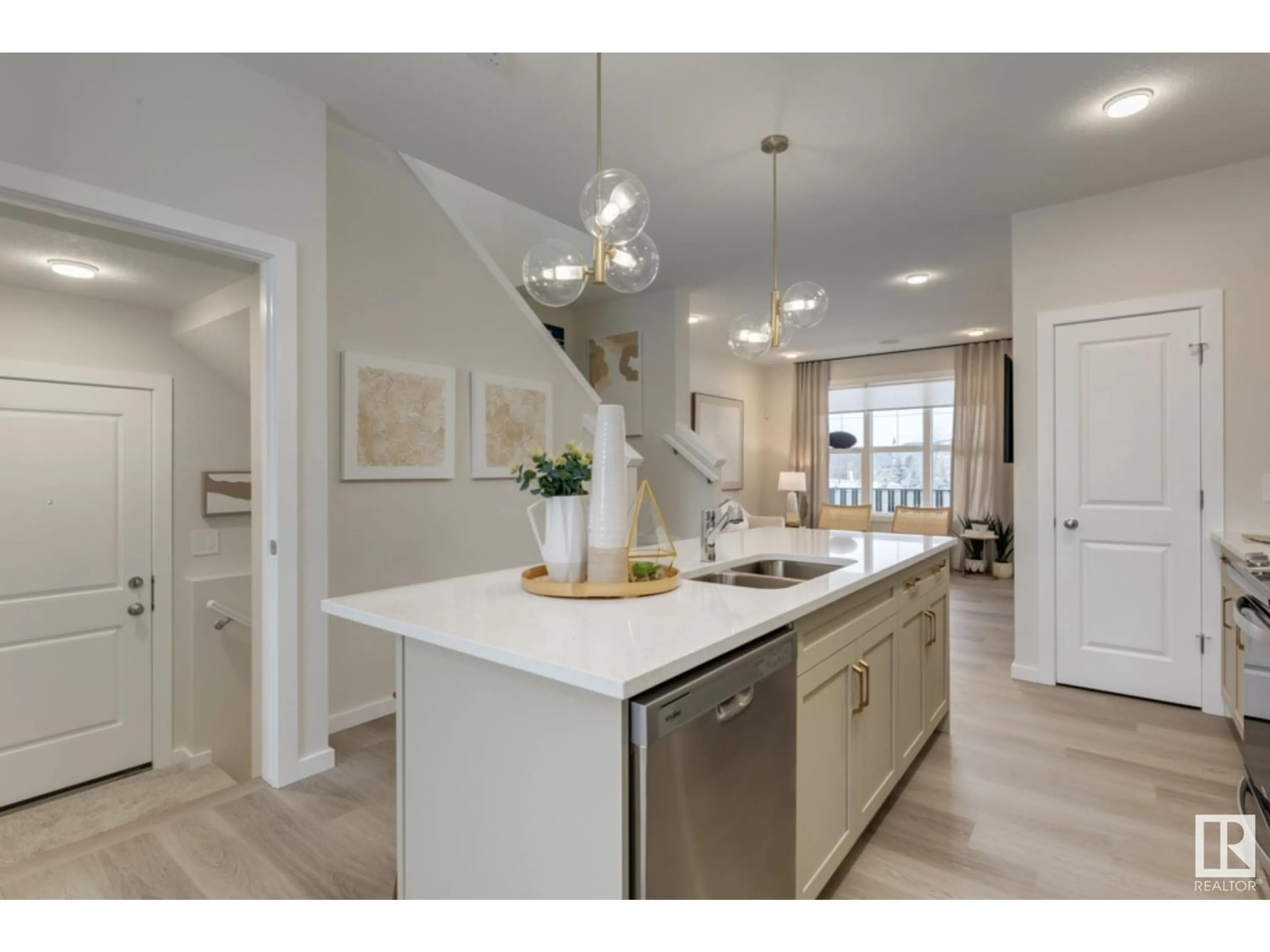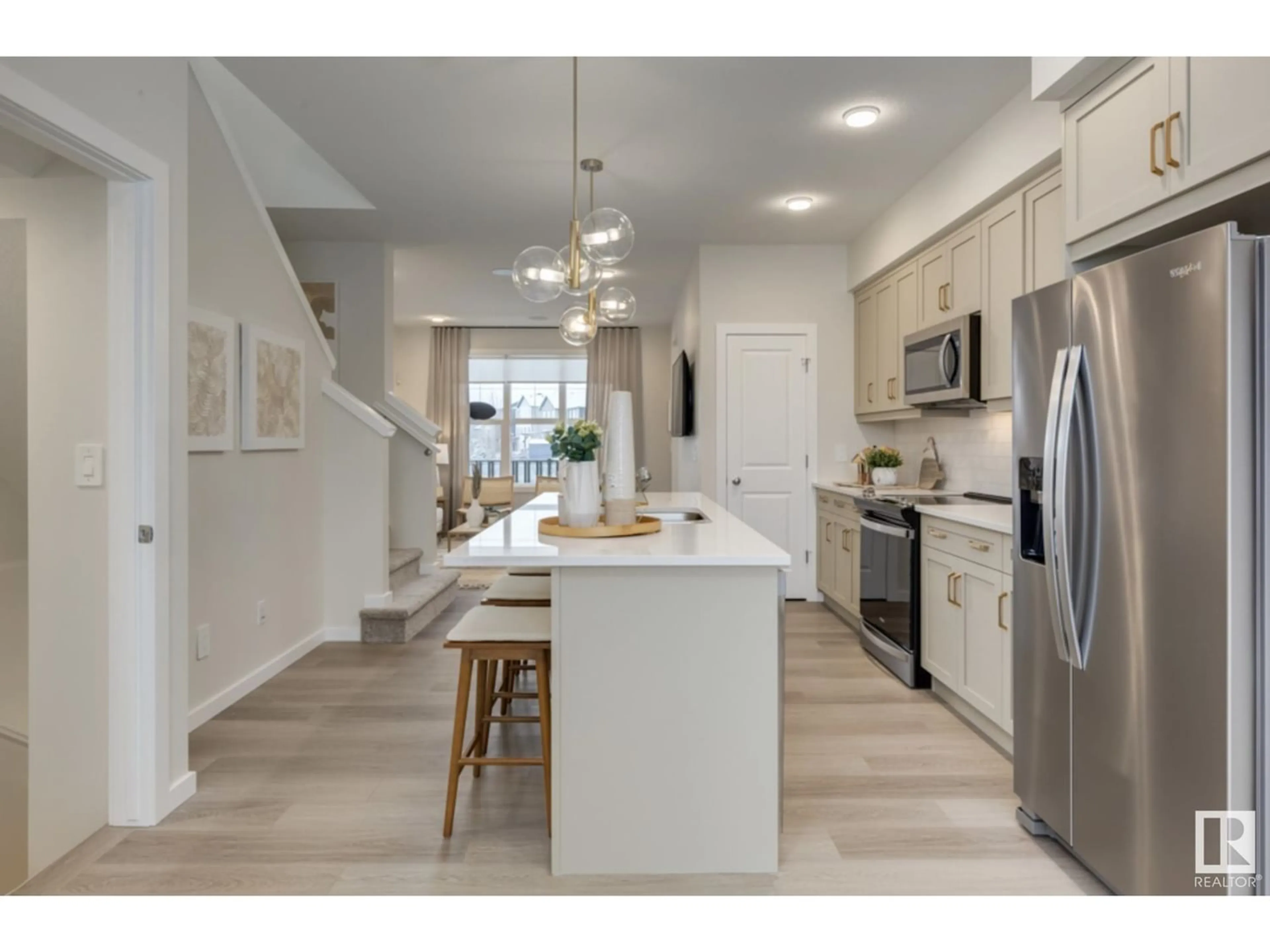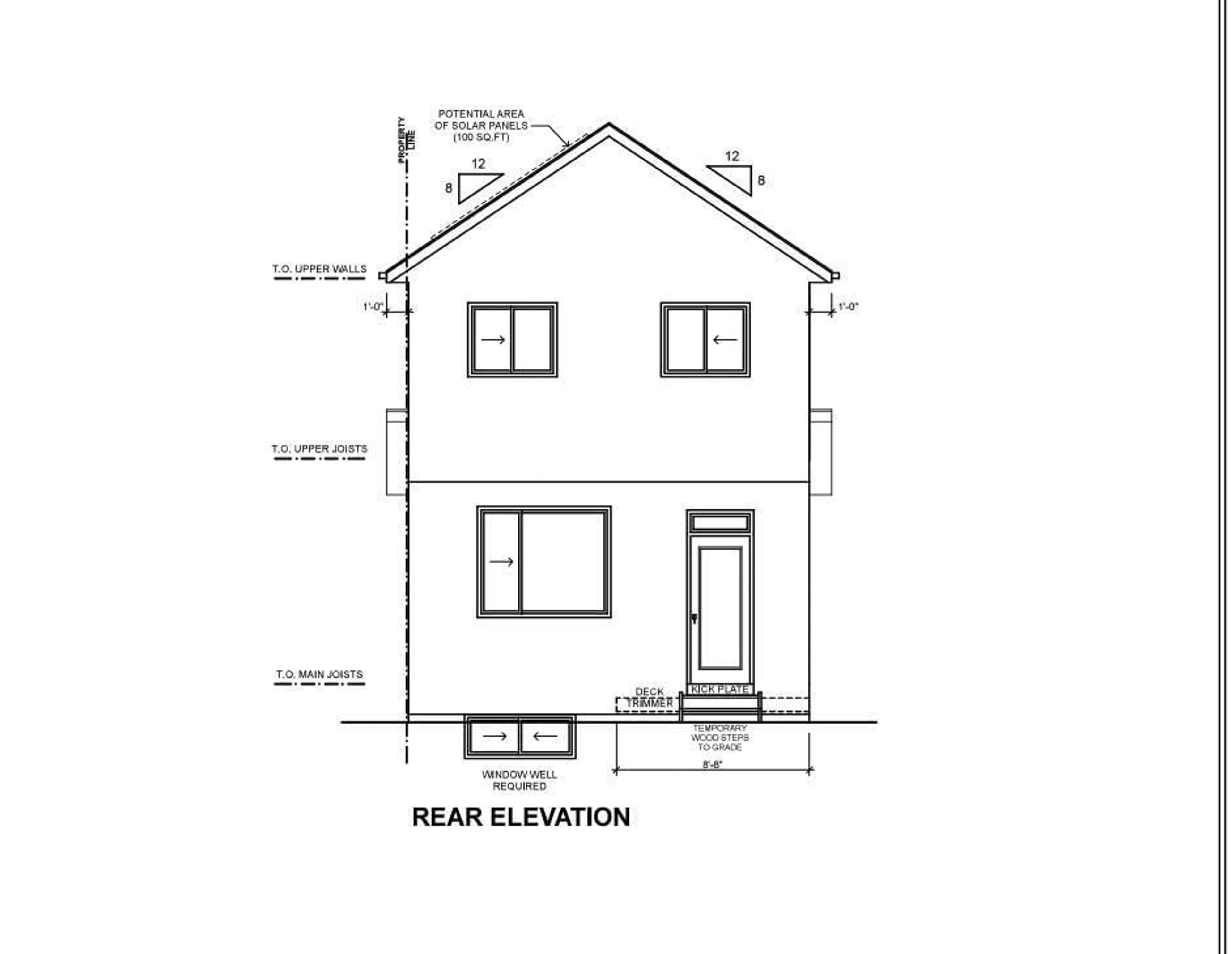17311 3 ST NW, Edmonton, Alberta T5Y4G5
Contact us about this property
Highlights
Estimated ValueThis is the price Wahi expects this property to sell for.
The calculation is powered by our Instant Home Value Estimate, which uses current market and property price trends to estimate your home’s value with a 90% accuracy rate.Not available
Price/Sqft$330/sqft
Days On Market25 days
Est. Mortgage$2,039/mth
Tax Amount ()-
Description
Homes By Avi welcomes you to Marquis West, a picturesque & serene new community in Northeast Edmonton. This charming, BRAND NEW, 2 storey home boasts quaint front porch, 3 bedrooms, 2.5 baths & convenient upper-level laundry room suitable for stacked washer/dryer. Open concept main level floor plan w/stunning design highlights welcoming foyer that transitions to front lounge. Impressive kitchen with stunning center island, appliance allowance, pantry, back mud room & 2pc bath. Private owners suite w/luxurious 4-pc ensuite & WIC. 2 spacious junior & 4 pc bath. Numerous upgrades throughout including, quartz countertops, electric F/P, upgraded lighting & fixtures, blinds, durable luxury vinyl plank flooring on main, plush carpet upper level, 9' main floor ceiling height, HRV system & programable thermostat. Separate side entrance for basement suite development, rear parking pad & fully landscaped. Ideal location with plenty of room for your growing family. Welcome Home! (id:39198)
Property Details
Interior
Features
Main level Floor
Dining room
Living room
Kitchen
Mud room
Exterior
Parking
Garage spaces 2
Garage type Parking Pad
Other parking spaces 0
Total parking spaces 2
Property History
 21
21




