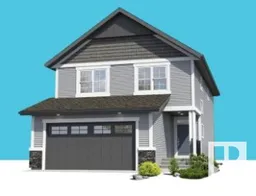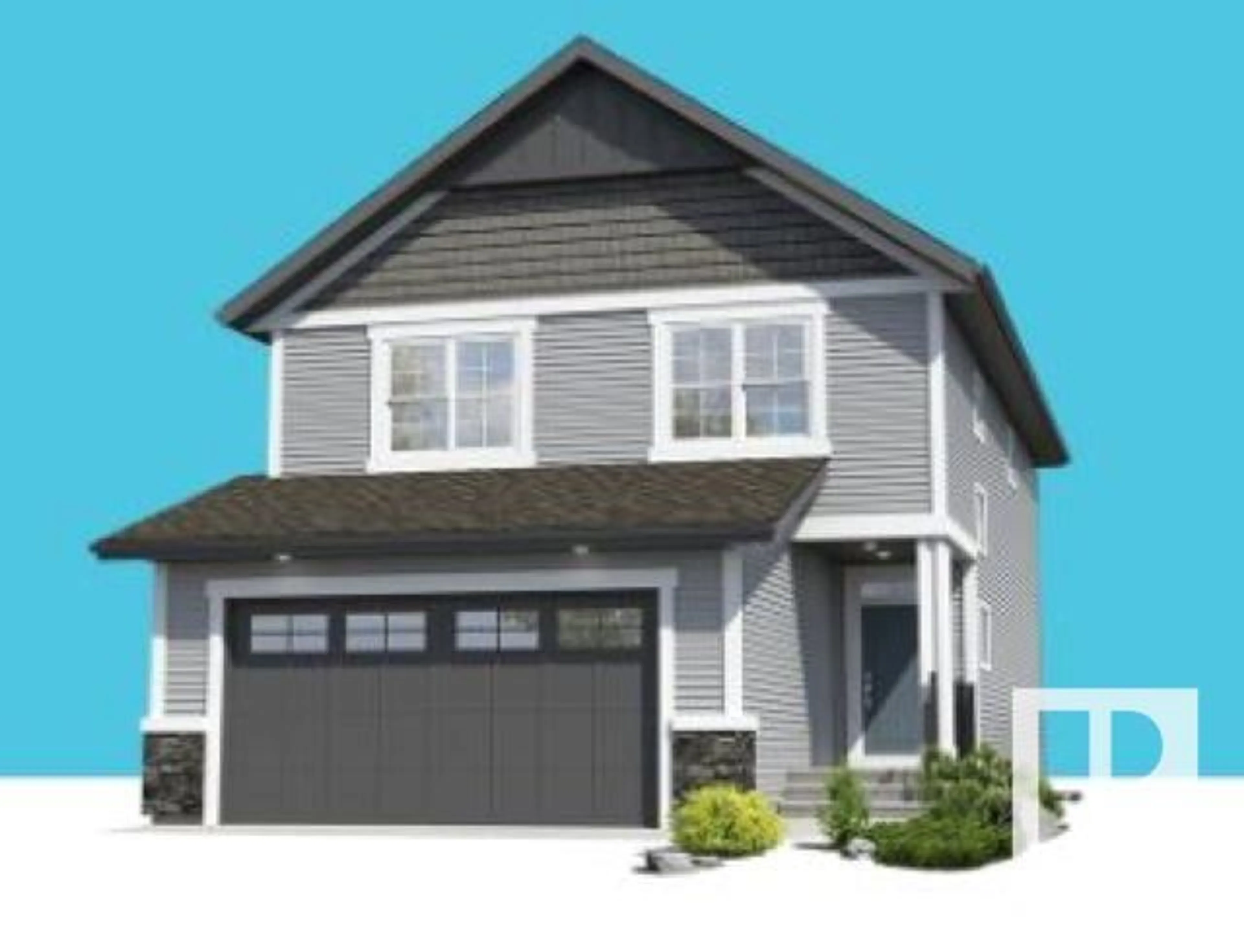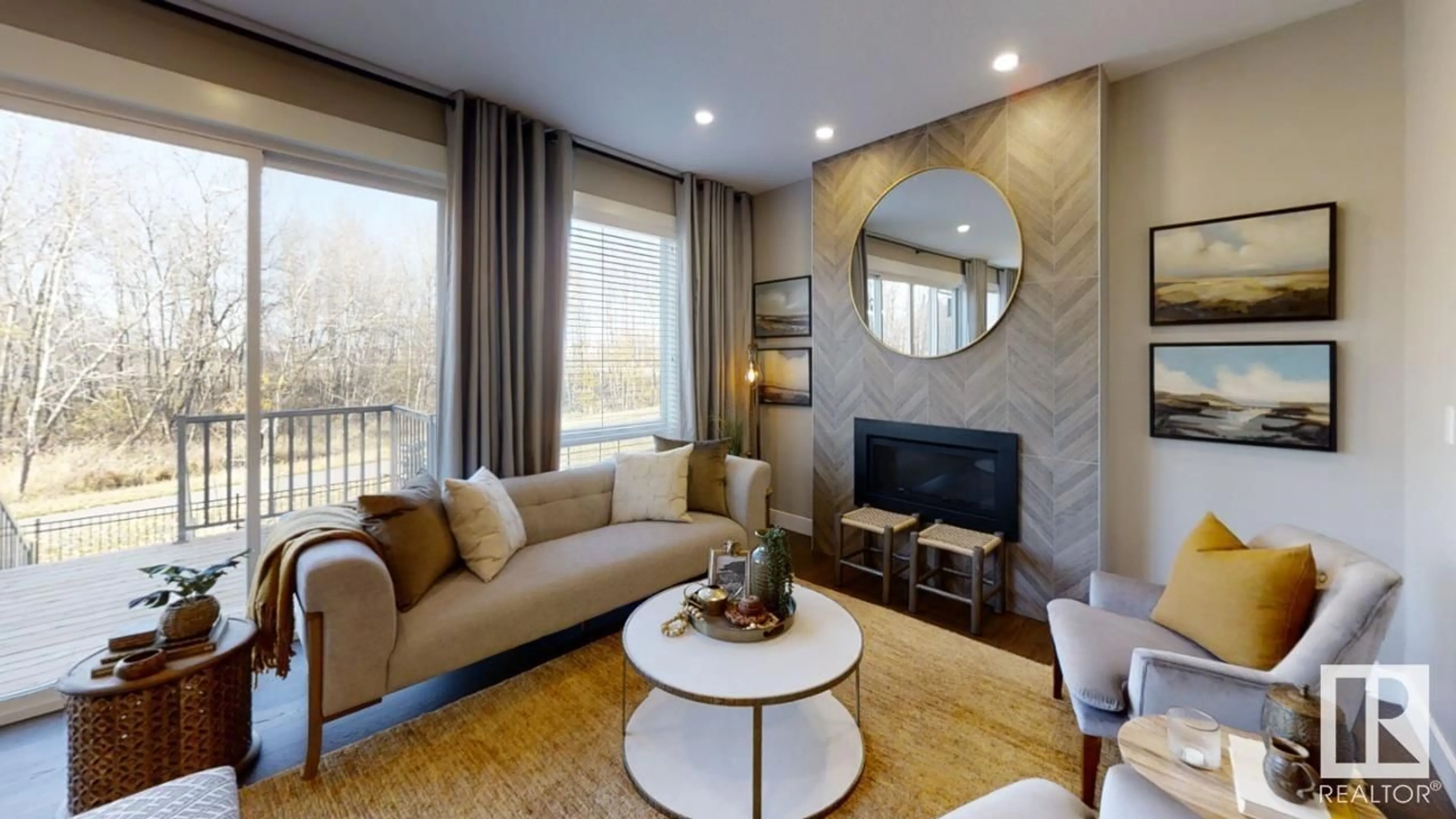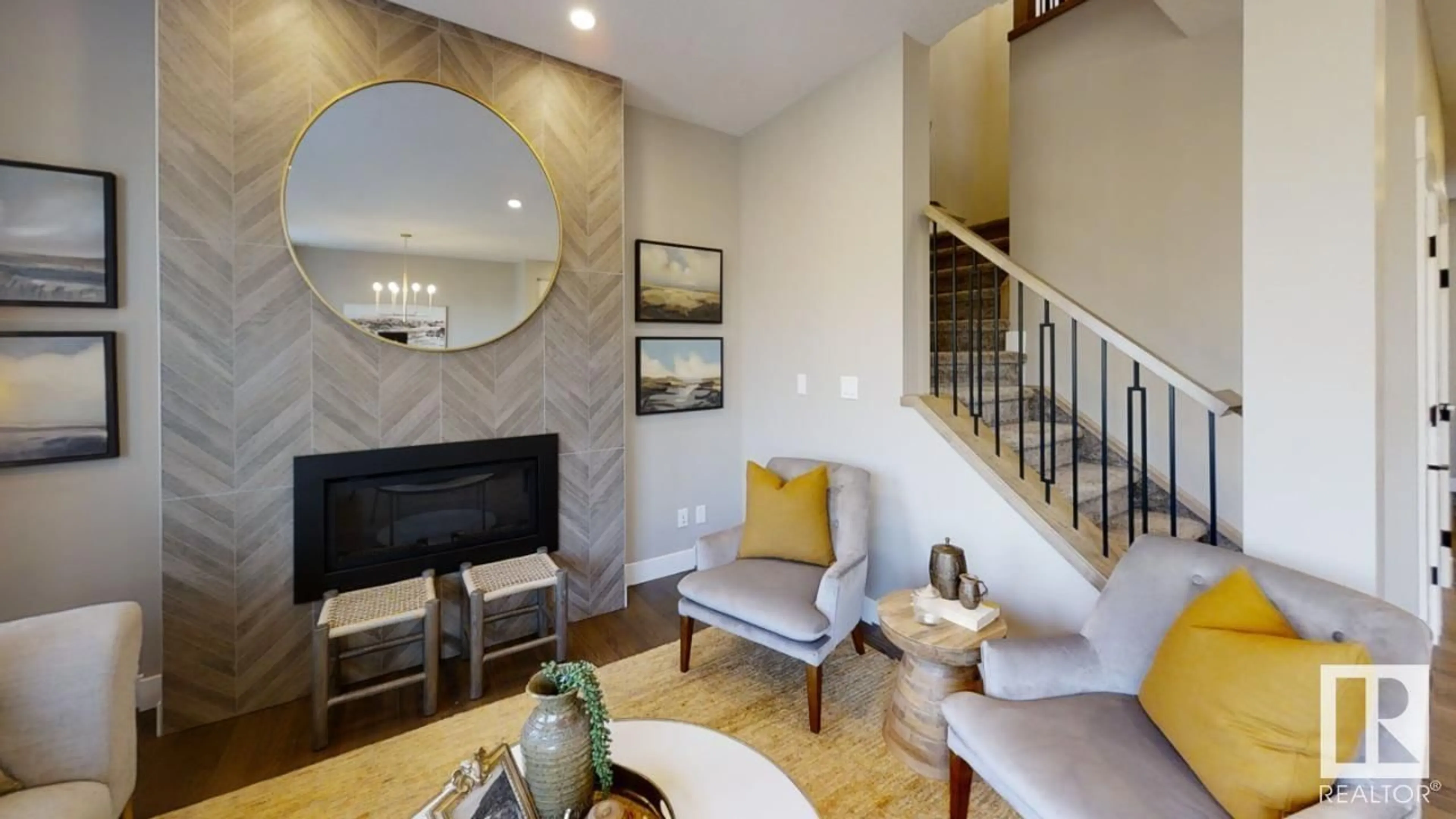520 37 AV NW, Edmonton, Alberta T6T2L4
Contact us about this property
Highlights
Estimated ValueThis is the price Wahi expects this property to sell for.
The calculation is powered by our Instant Home Value Estimate, which uses current market and property price trends to estimate your home’s value with a 90% accuracy rate.Not available
Price/Sqft$341/sqft
Days On Market39 days
Est. Mortgage$3,435/mth
Tax Amount ()-
Description
Show home for sale !!!! Welcome to the Lina built by Hopewell Residential. This property comes wit a 2-bedroom legal suite, offering both flexibility and added value. The interior is a stunning , featuring a large flex room and an upgraded kitchen with a gas stove and chimney hood fan. The heart of the home is the family room, complete with a stunning feature wall and a cozy gas fireplacea perfect space to unwind. The rear deck comes with aluminum railing, and envision evenings with a gas line ready for your future BBQ gatherings. Indulge in the details with a tray ceiling in the entertainment room, adding a touch of sophistication. This home comes complete with appliances and window coverings, ensuring a seamless move-in experience. The primary suite is a haven, boasting a 5-piece ensuite with a tile shower, granite countertops, and melamine shelving in the closet. Additional features include AC, Added garage width and upgraded lighting. (id:39198)
Property Details
Interior
Features
Lower level Floor
Bedroom 4
Bedroom 5
Second Kitchen
Exterior
Parking
Garage spaces 4
Garage type Attached Garage
Other parking spaces 0
Total parking spaces 4
Property History
 20
20




