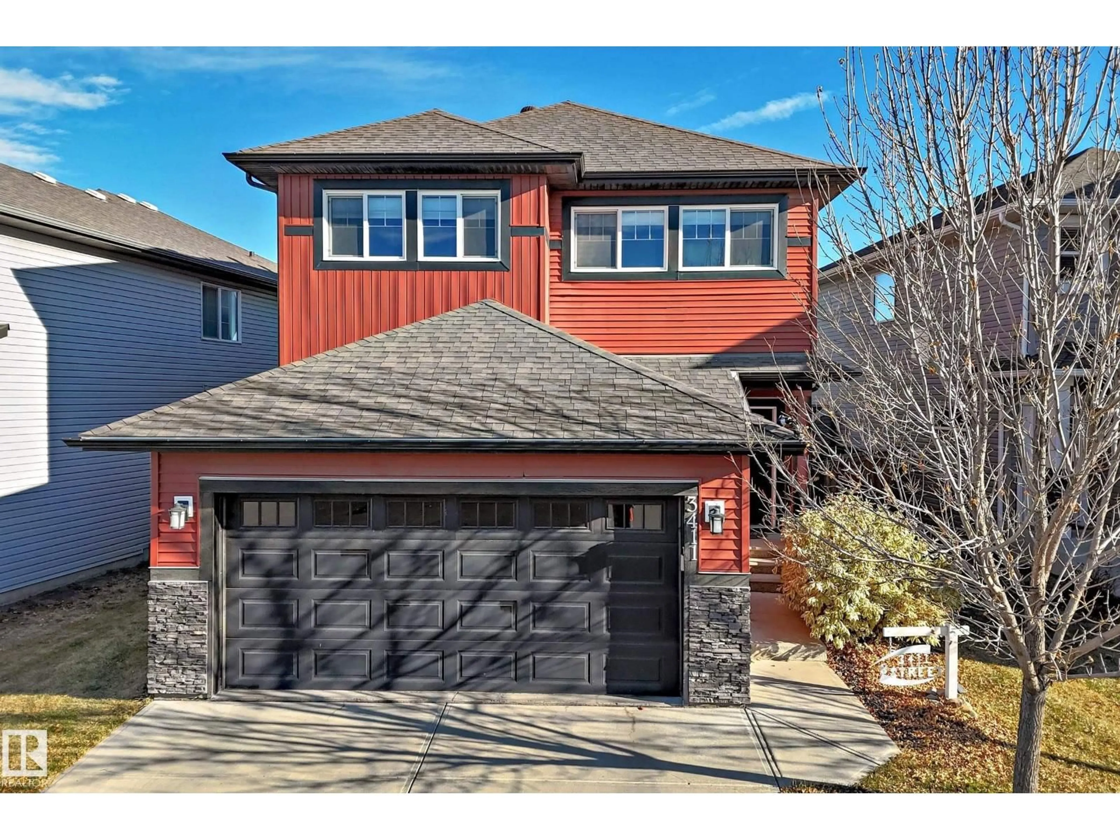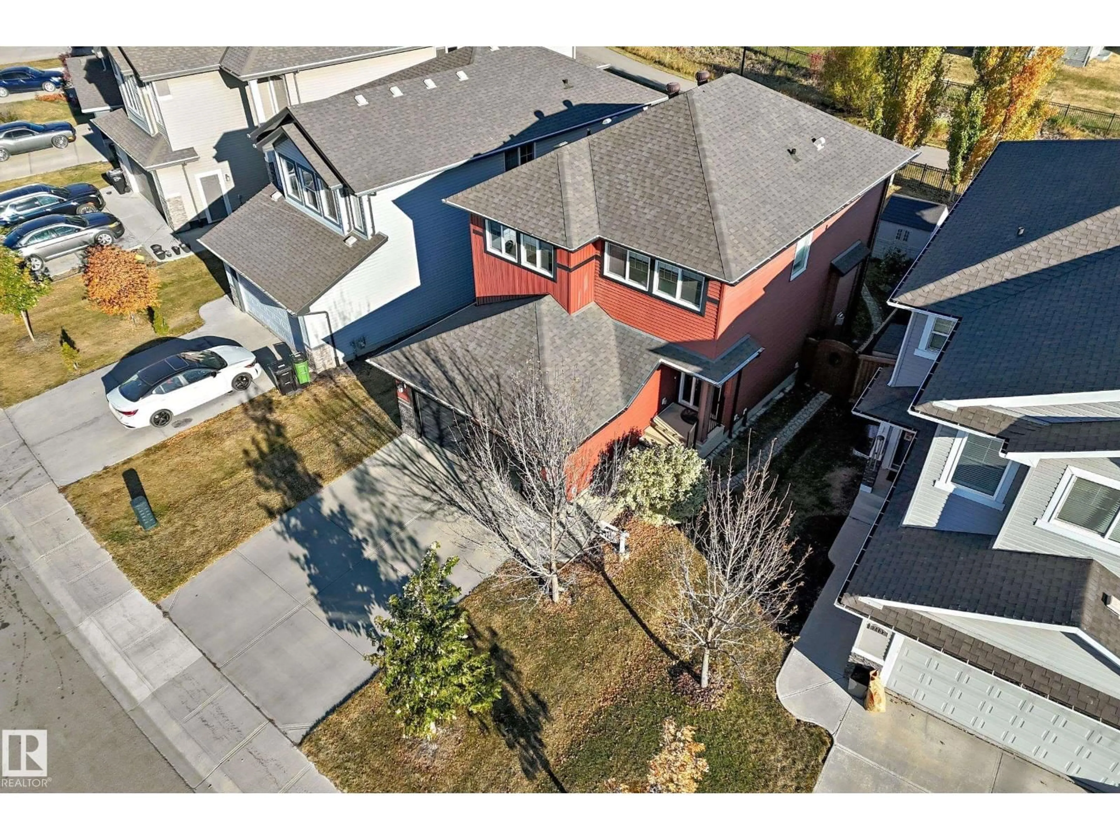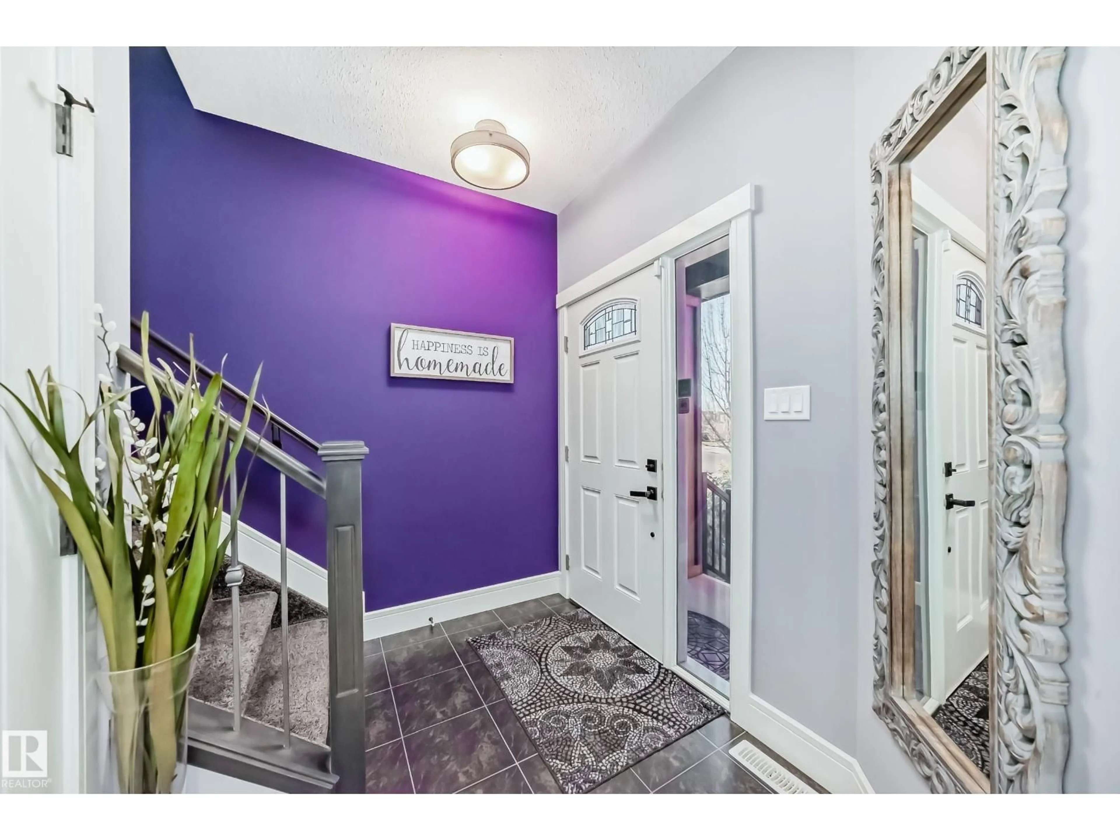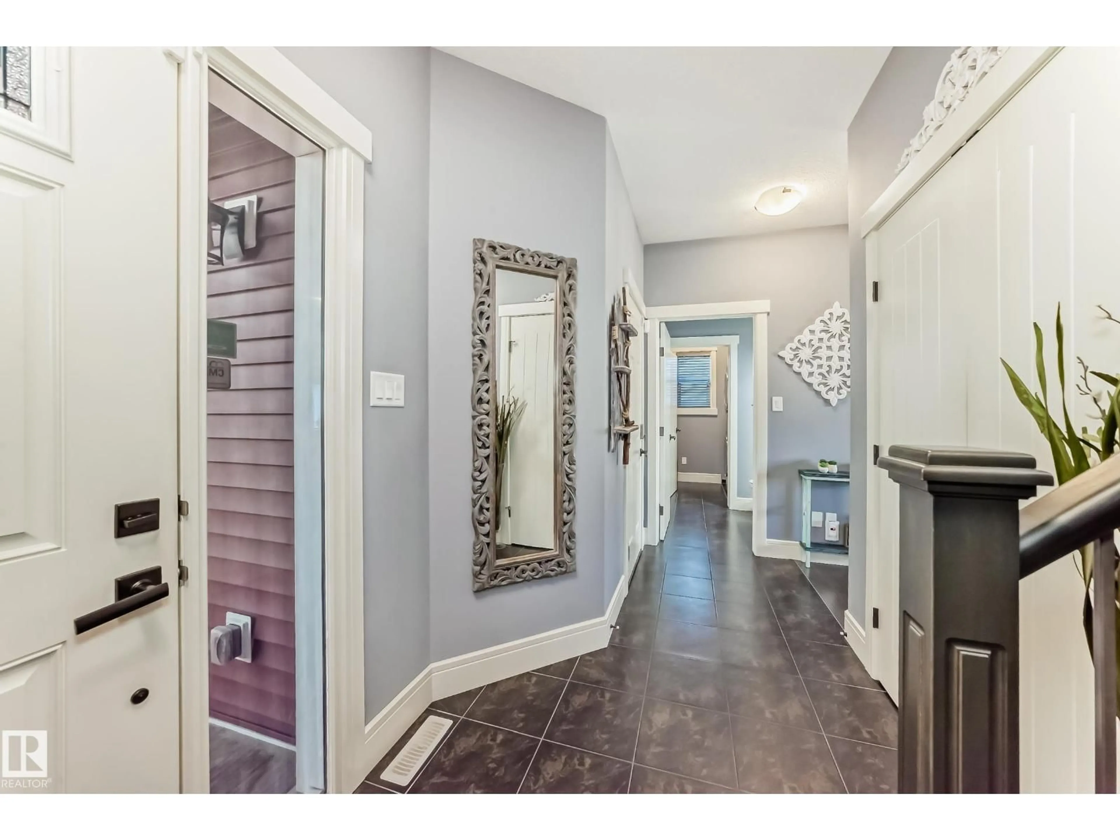Contact us about this property
Highlights
Estimated valueThis is the price Wahi expects this property to sell for.
The calculation is powered by our Instant Home Value Estimate, which uses current market and property price trends to estimate your home’s value with a 90% accuracy rate.Not available
Price/Sqft$332/sqft
Monthly cost
Open Calculator
Description
Outstanding Gorgeous, Qualty, Elegance, Many Upgrades, Move in Condition !!! Great Location east facing treed back yard backing walk way to ravines, ponds, playground ... Home & property show 12 out of 10. Quick Possession, Immaculate & Upgraded - Truly a Chefs Kitchen, beautiful granite island w sink, gorgeous stainless steel appliances, oversized premium gas stove, instant boiling water tap, soft close cappucino cabinets & drawers, garbuartor, walk in pantry, abundance of counter space in a perfect open spacious main floor 9 foot ceiling Great Room Concept opening to a generous 16 by 16 foot raised deck w gas line in a mature treed setting excellent for the Best family + Great entertaining Lifestyle. Be prepared to be impressed by the designer finishing throughout providing everydayliving in high end luxury. A lavish primary bedroom with spa ensuite, Fantastic 2nd storey Bonus Room along w 2 more bdrms is perfection. The Current 2026 City of Edmonton property tax value is $534,500 Must View !!! (id:39198)
Property Details
Interior
Features
Main level Floor
Living room
4.34 x 4.47Dining room
2.45 x 3.04Kitchen
3.32 x 3.37Laundry room
1.6 x 1.81Exterior
Parking
Garage spaces -
Garage type -
Total parking spaces 4
Property History
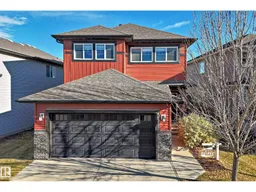 66
66
