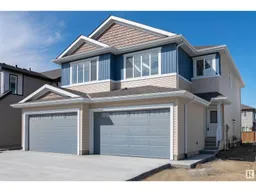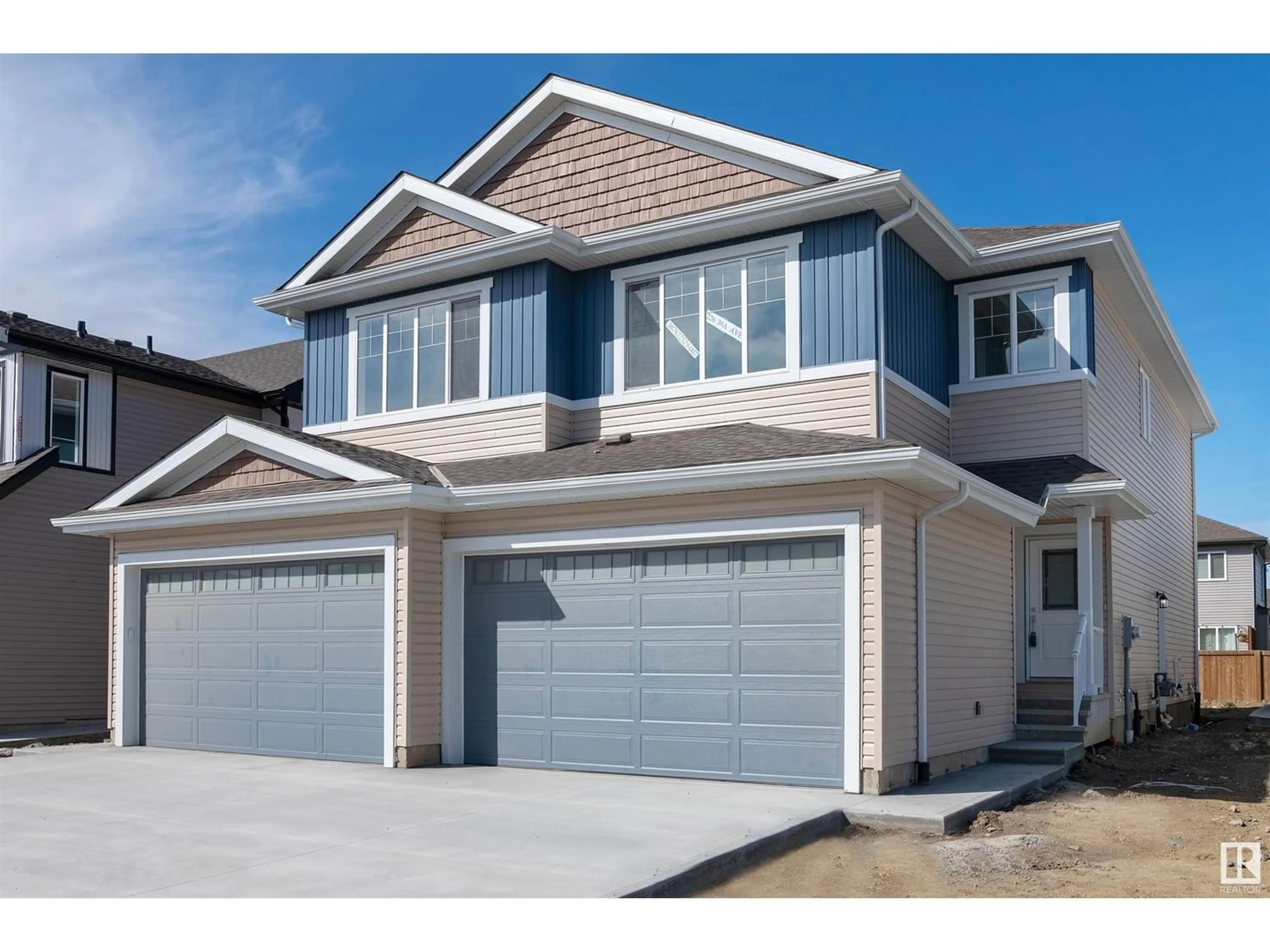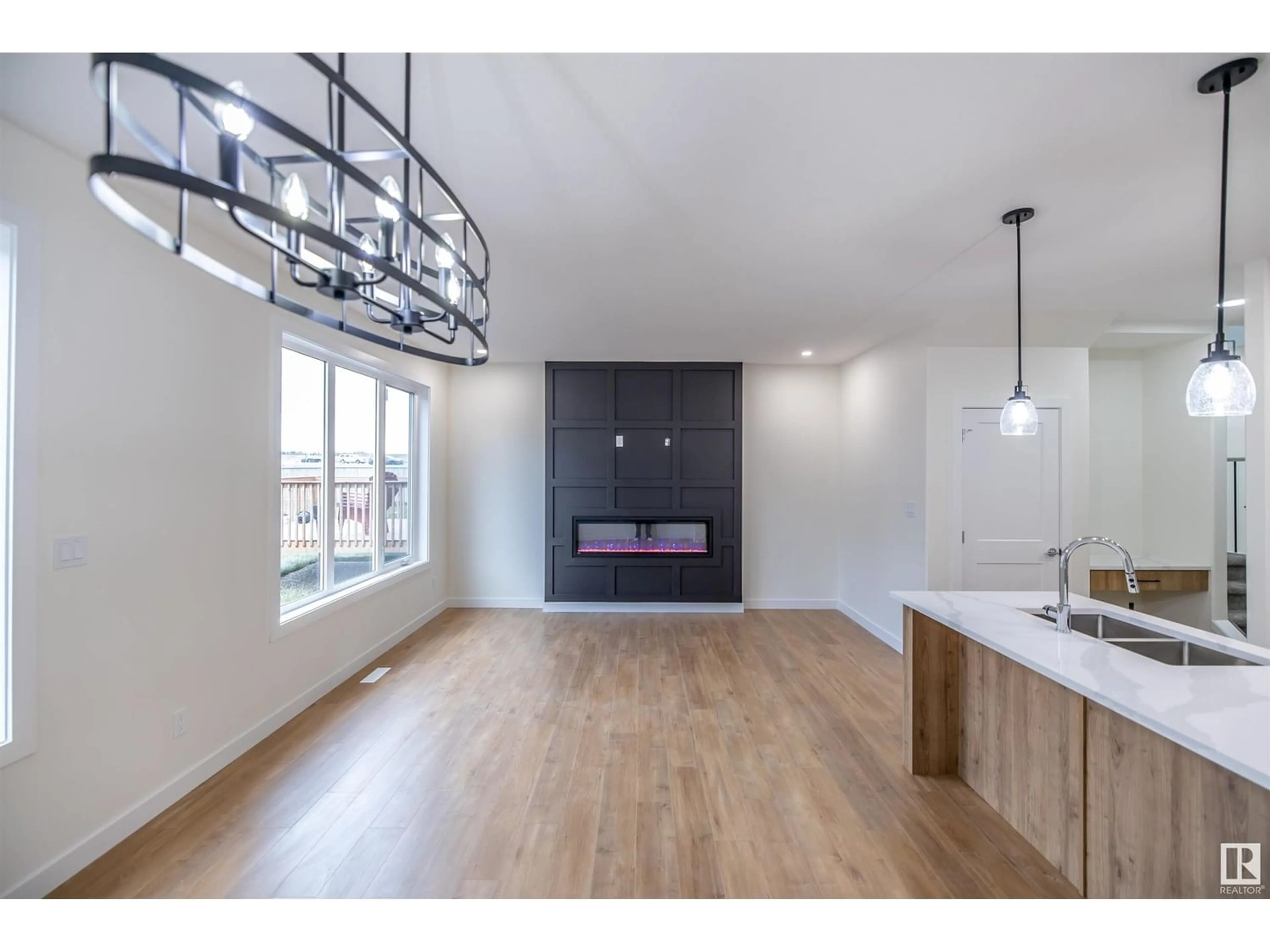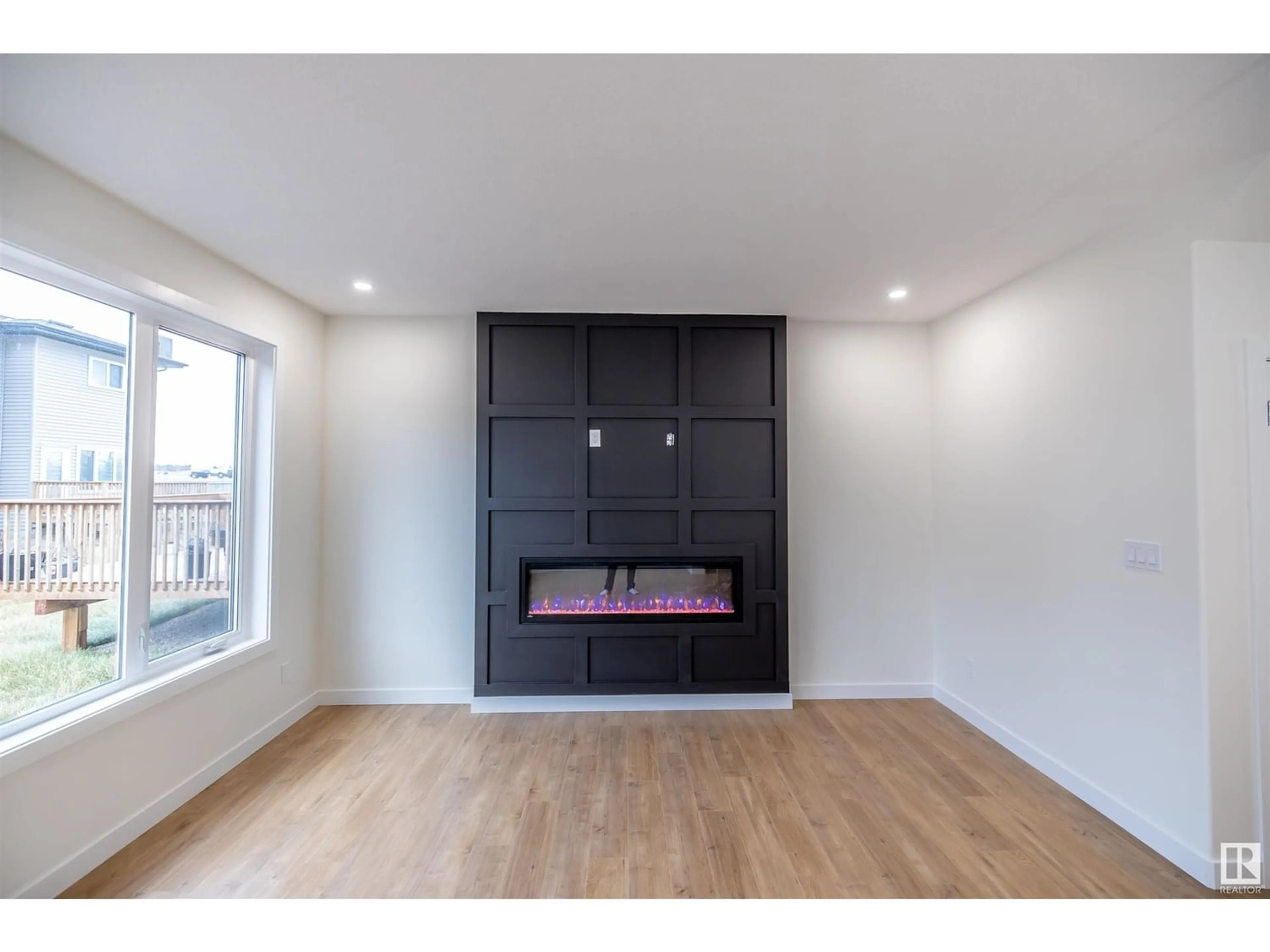314 32 AV NW, Edmonton, Alberta T6T2K2
Contact us about this property
Highlights
Estimated ValueThis is the price Wahi expects this property to sell for.
The calculation is powered by our Instant Home Value Estimate, which uses current market and property price trends to estimate your home’s value with a 90% accuracy rate.Not available
Price/Sqft$305/sqft
Days On Market20 days
Est. Mortgage$2,233/mth
Tax Amount ()-
Description
Completing this Summer! Welcome to modern luxury in this brand-new 1700 sqft 4-bedroom, 3-bathroom half duplex, ideally situated Maple Crest neighborhood. The main floor features an open to below entry, a full sized bedroom, full bathroom, along with a mudroom. The sleekly built kitchen is complete with a 6-foot island, an inviting eating bar, and quartz countertops. This open-concept design flows seamlessly into the spacious living room. Upgraded features include, glass shower enclosures, and stylish 12 x 24 tiled bathrooms. Upstairs a large bonus living area, laundry room for convenience, and 3 additional bedrooms including the master ensuite that features dual sinks. The separate entrance to the basement offers flexibility and an option to create a source of rental income. This 1700 sqft Maple Crest gem combines comfort and style for a modern living experience that you'll cherish. 2 different finishing styles available: Modern & Wood Finish. (id:39198)
Property Details
Interior
Features
Upper Level Floor
Laundry room
Primary Bedroom
4 m x 3.65 mBedroom 2
3.05 m x 2.86 mBedroom 3
3.05 m x 3.05 mProperty History
 35
35




