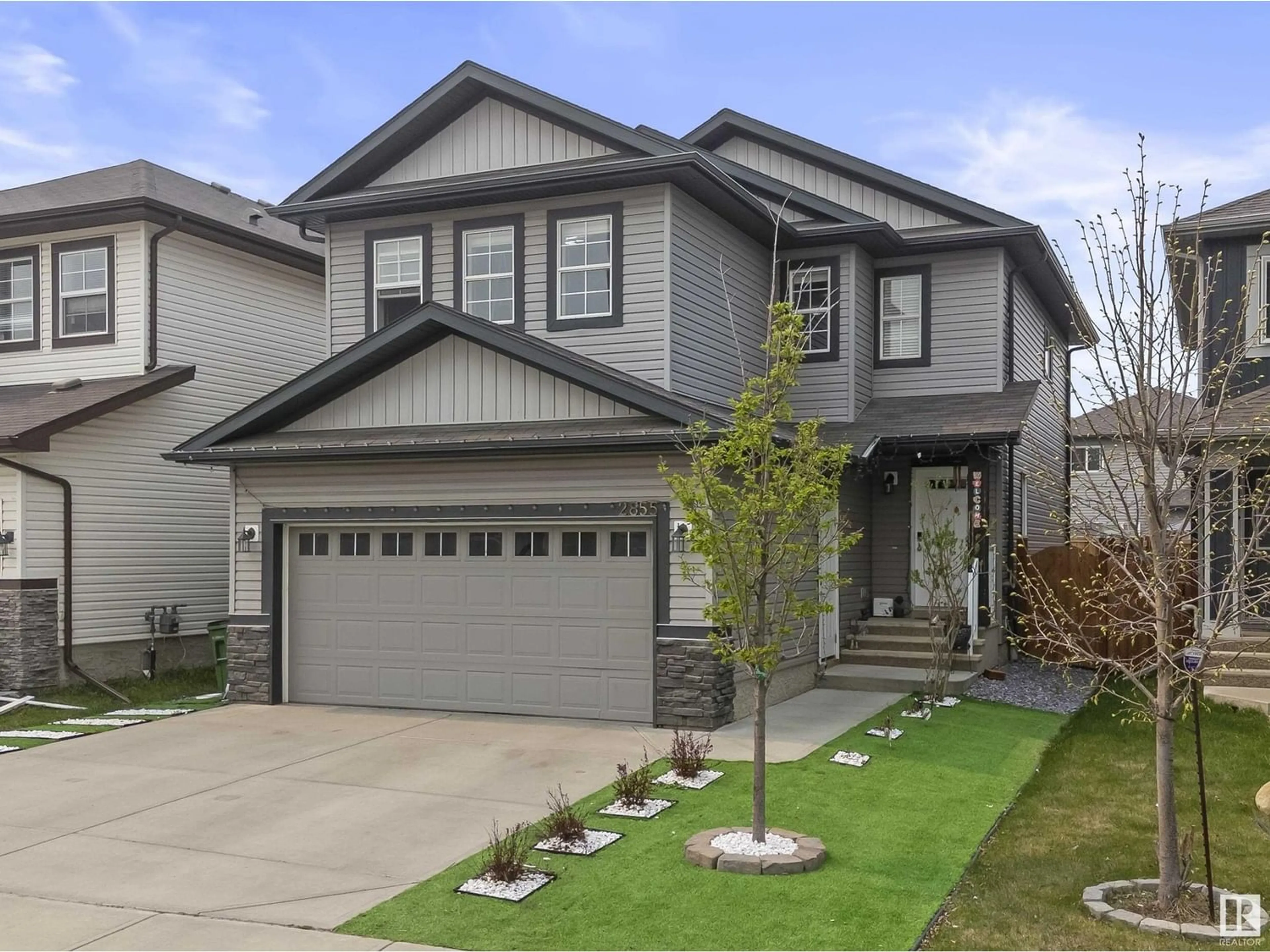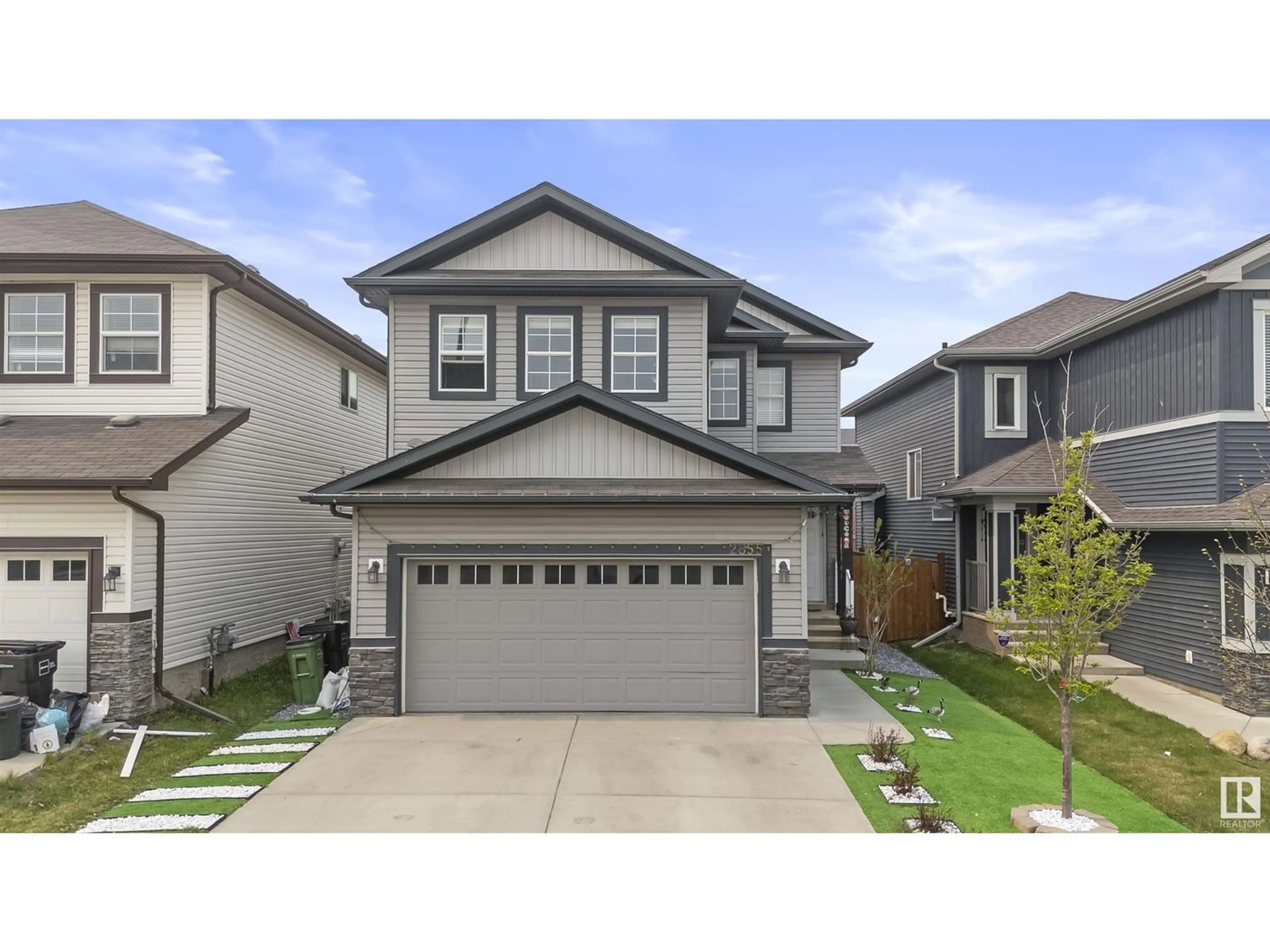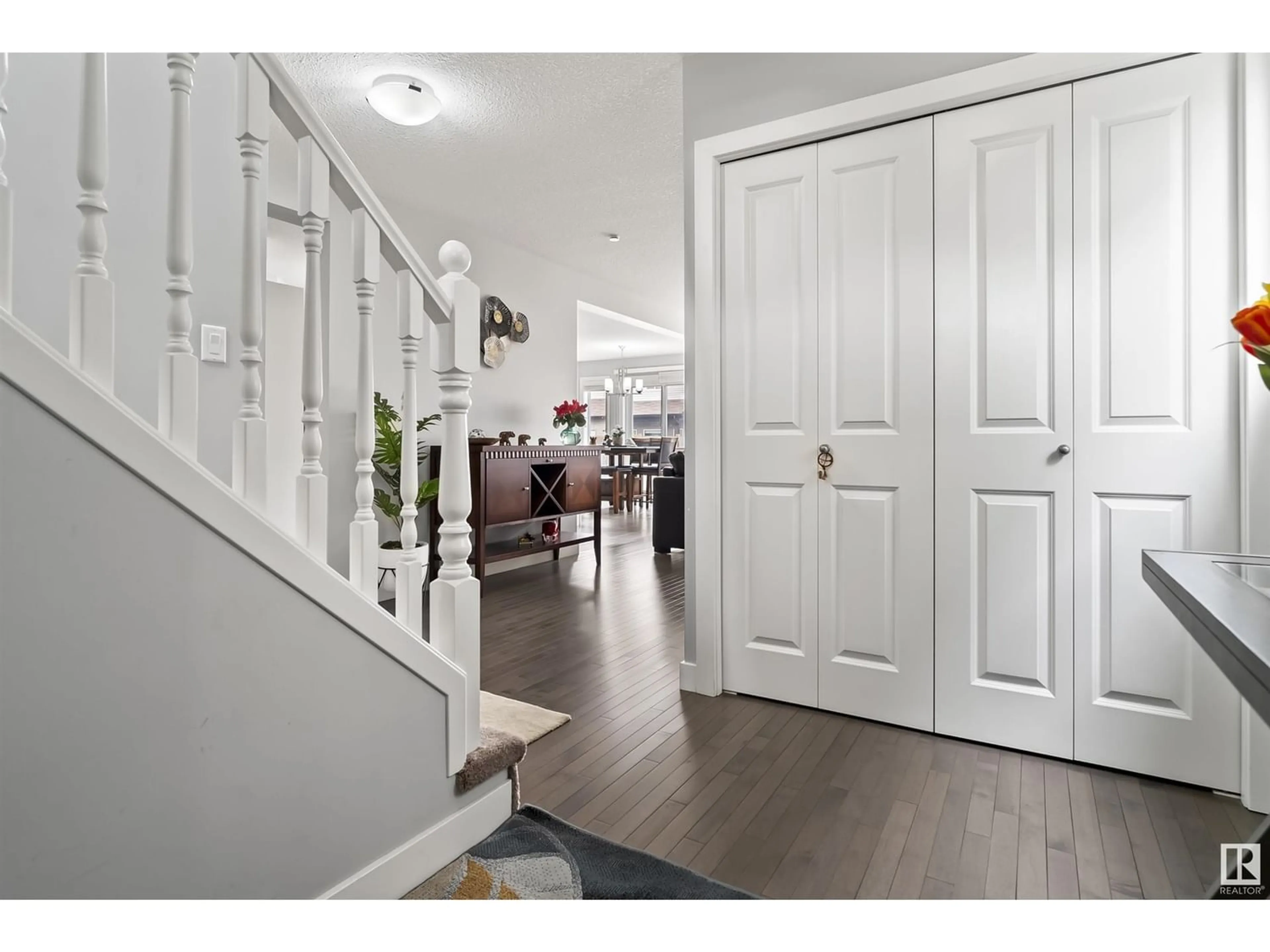2855 MAPLE WY NW, Edmonton, Alberta T6T0W8
Contact us about this property
Highlights
Estimated ValueThis is the price Wahi expects this property to sell for.
The calculation is powered by our Instant Home Value Estimate, which uses current market and property price trends to estimate your home’s value with a 90% accuracy rate.Not available
Price/Sqft$305/sqft
Days On Market16 days
Est. Mortgage$2,576/mth
Tax Amount ()-
Description
Discover your perfect home nestled in a serene neighborhood. This single-family home offers a spacious floor plan with a main level featuring a living room, dining room, and a kitchen equipped with top of the line appliances and a corner pantry. Enjoy the convenience of a laundry on main floor. A big open deck for outdoor relaxation. The upper level houses a primary bedroom with a 5pc ensuite bathroom and walk-in closet, two additional bedrooms with closets, a 4pc bath, and a spacious family room. The fully finished basement offers a bedroom, a 4pc bath, a den, SEPARATE ENTRANCE, and Separate Laundry. A double attached car garage provides ample parking. Located with easy access to Anthony Henday Dr & Whitemud Dr, public transportation, amenities, running trails, ponds, parks, and grocery stores are all within reach. Experience the perfect blend of peace and convenience in this beautiful home. Don't miss out on this incredible opportunity! (id:39198)
Property Details
Interior
Features
Basement Floor
Den
Bedroom 4
Exterior
Parking
Garage spaces 4
Garage type Attached Garage
Other parking spaces 0
Total parking spaces 4
Property History
 47
47


