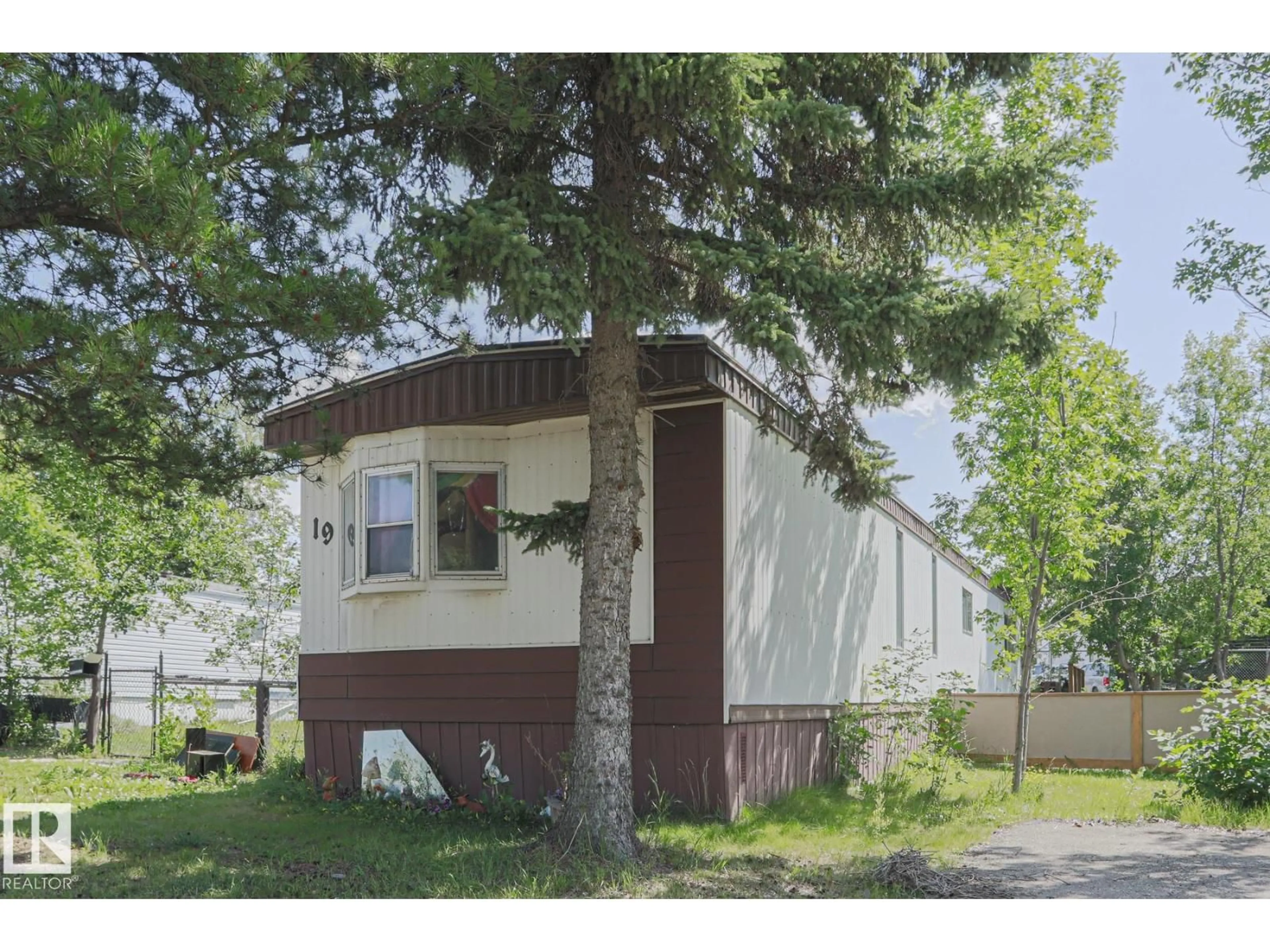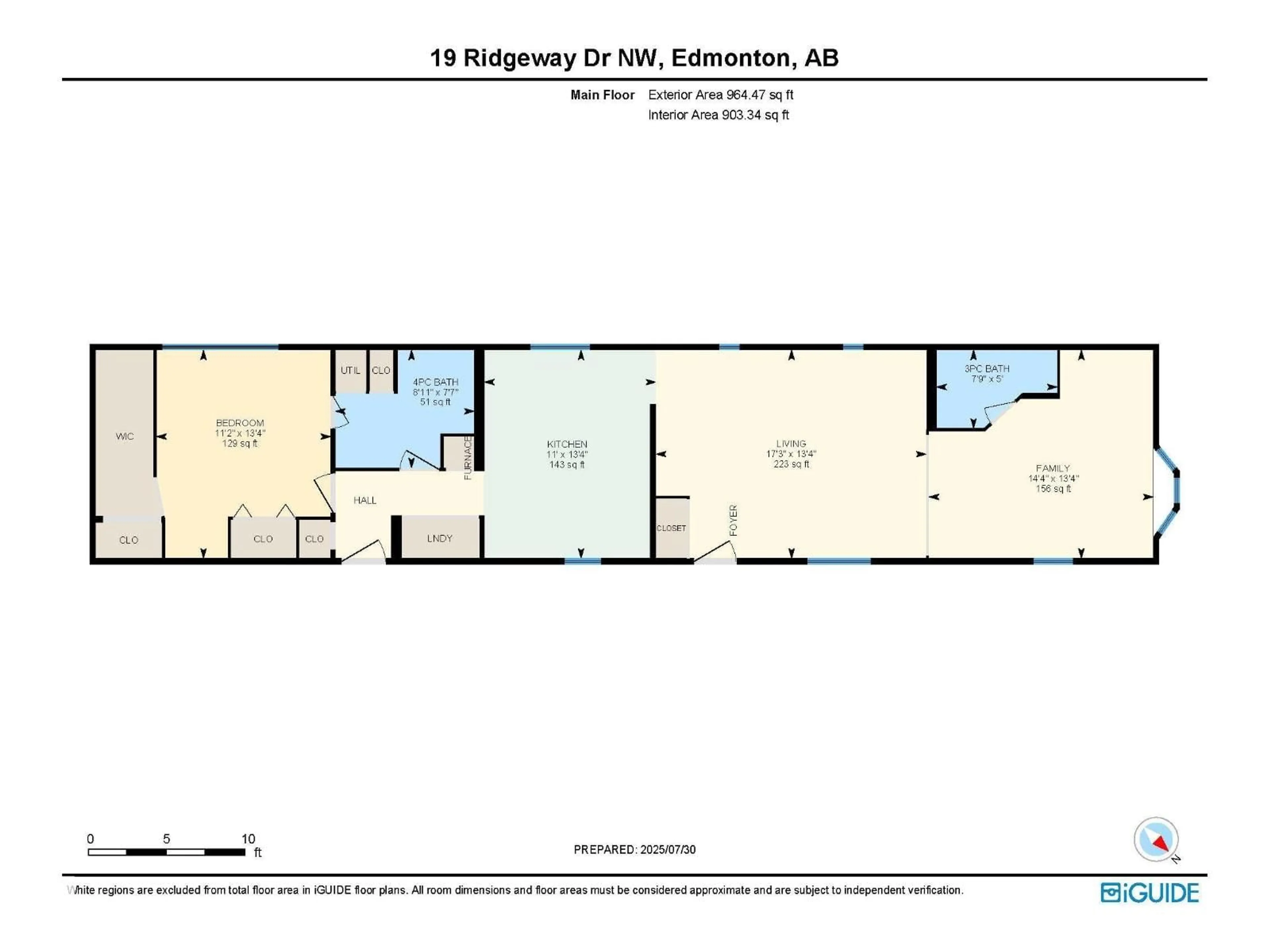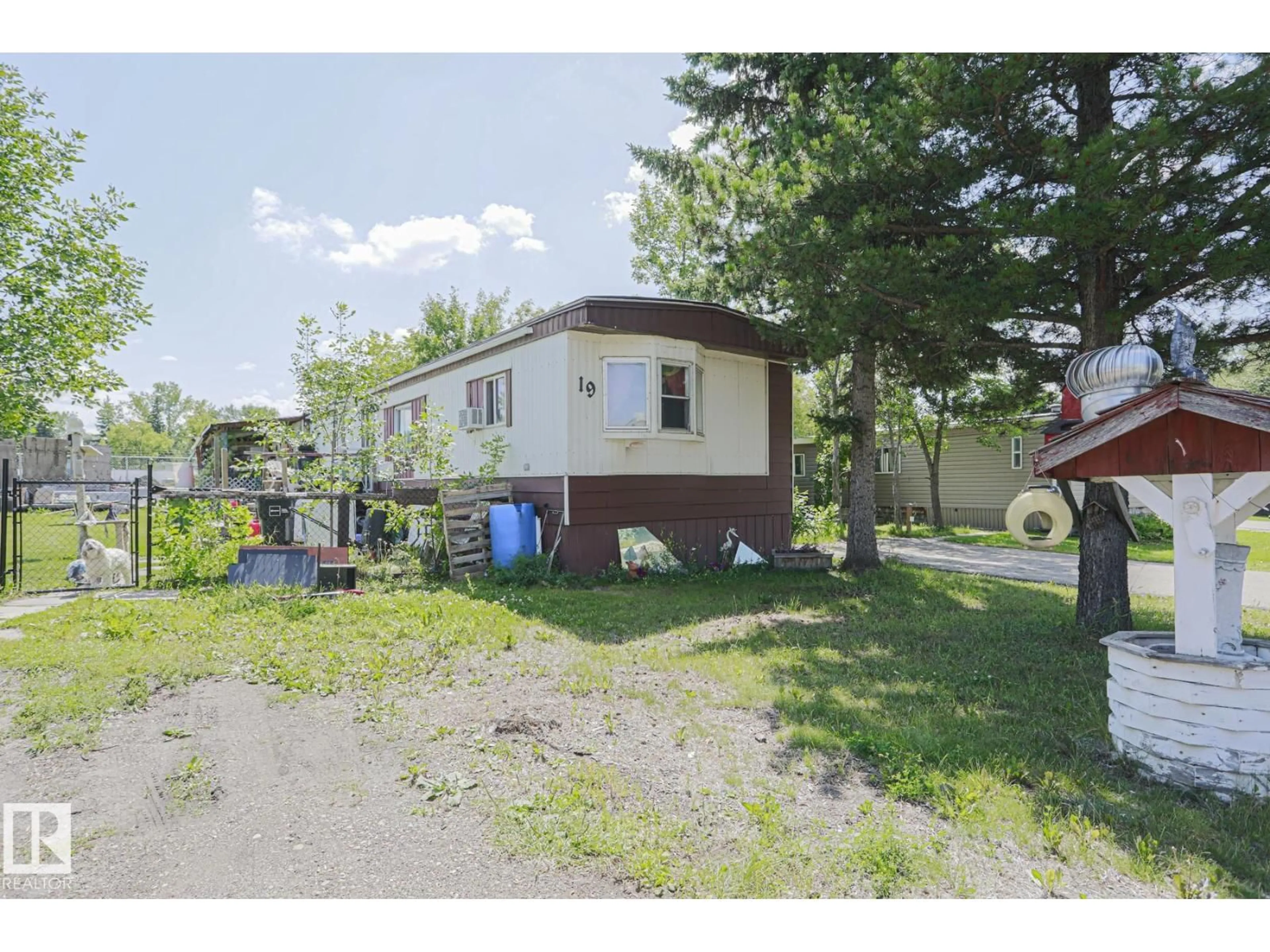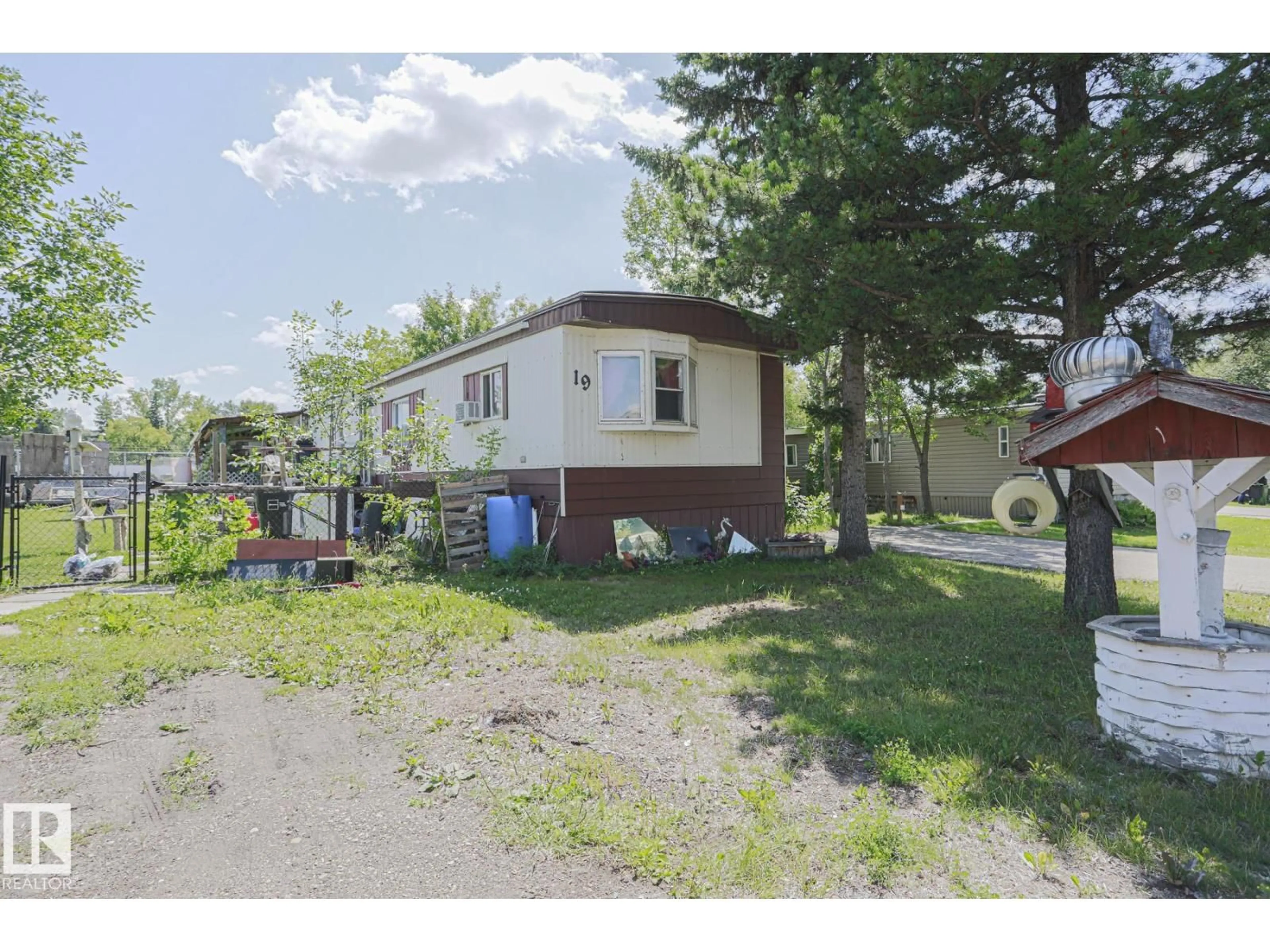Contact us about this property
Highlights
Estimated valueThis is the price Wahi expects this property to sell for.
The calculation is powered by our Instant Home Value Estimate, which uses current market and property price trends to estimate your home’s value with a 90% accuracy rate.Not available
Price/Sqft$33/sqft
Monthly cost
Open Calculator
Description
Handyman Special in Maple Ridge! Welcome to 19 Ridgeway Drive, an affordable opportunity perfect for investors, renovators, or anyone ready to roll up their sleeves and breathe new life into a home with so much potential—and priced to sell. Initially, a two-bedroom layout, one wall was removed to create an extra-large living room that could easily be converted back, offering a spacious one-bedroom, two-bathroom floor plan. The fair-sized kitchen features windows on both sides for plenty of natural light and space for a dining table. The home sits on a nice-sized yard, ideal for future landscaping, gardening, or relaxing on summer evenings. Conveniently located just minutes from the Sherwood Park Freeway and Highway 14 (Anthony Henday), this property offers quick access across the city while enjoying the quiet community amenities of playgrounds, public transit, local cafés, pubs, shops, and a nearby gas station. Don’t miss this chance to put in a little work and reap the rewards! (id:39198)
Property Details
Interior
Features
Main level Floor
Living room
Dining room
Kitchen
Family room
Exterior
Parking
Garage spaces -
Garage type -
Total parking spaces 2
Property History
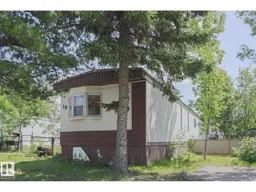 31
31
