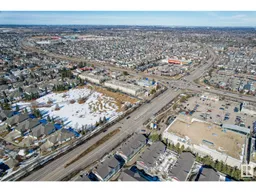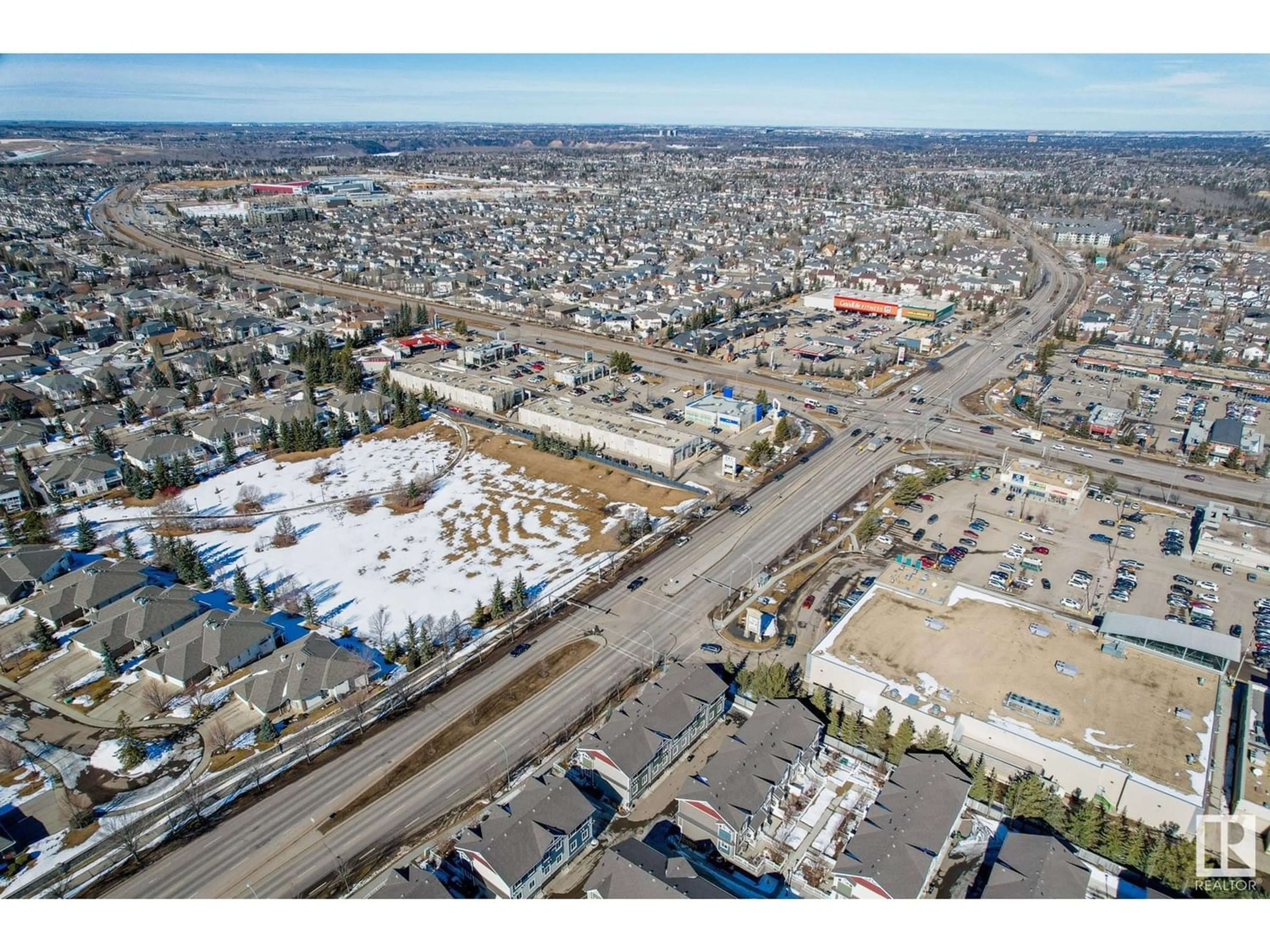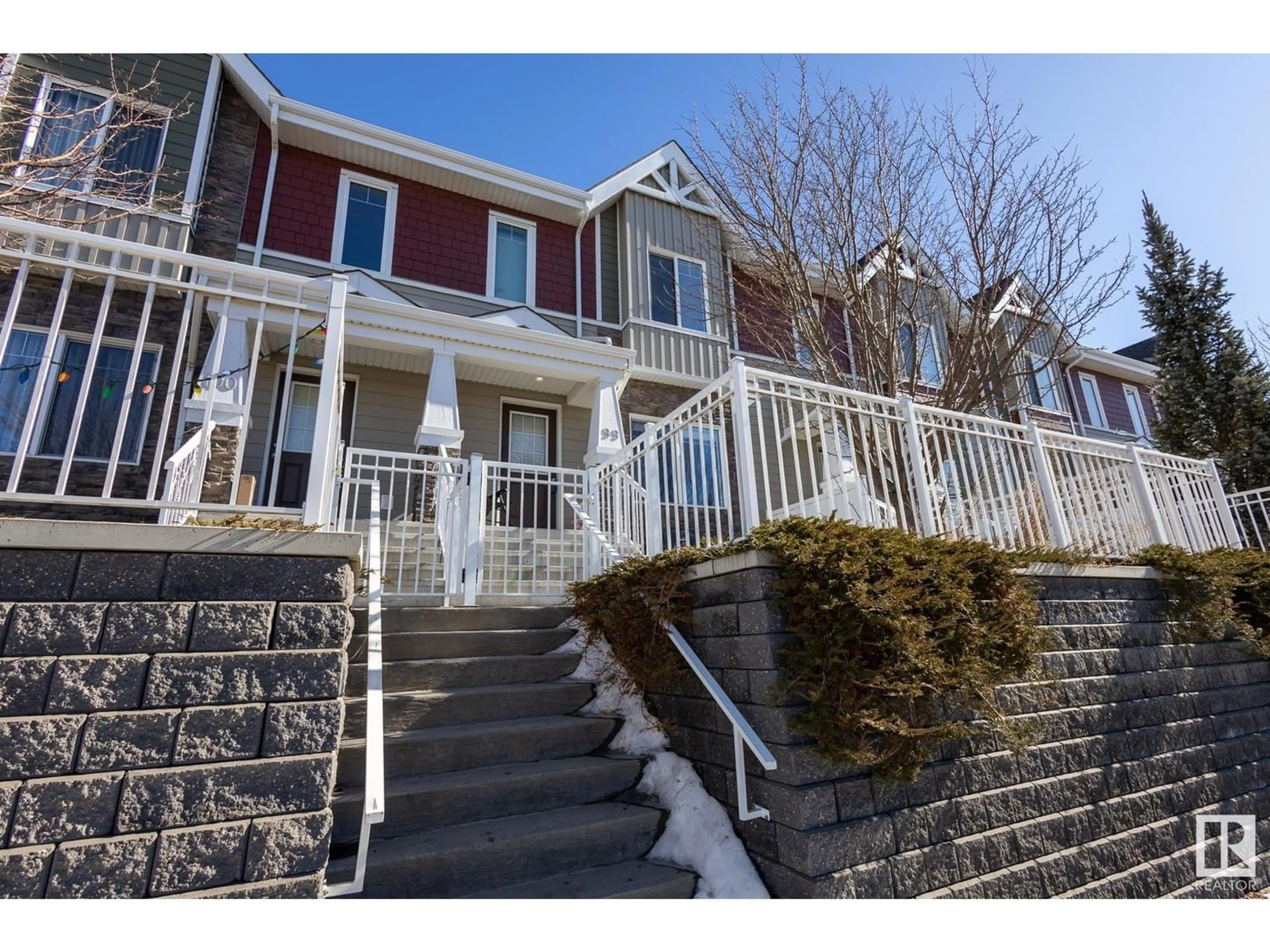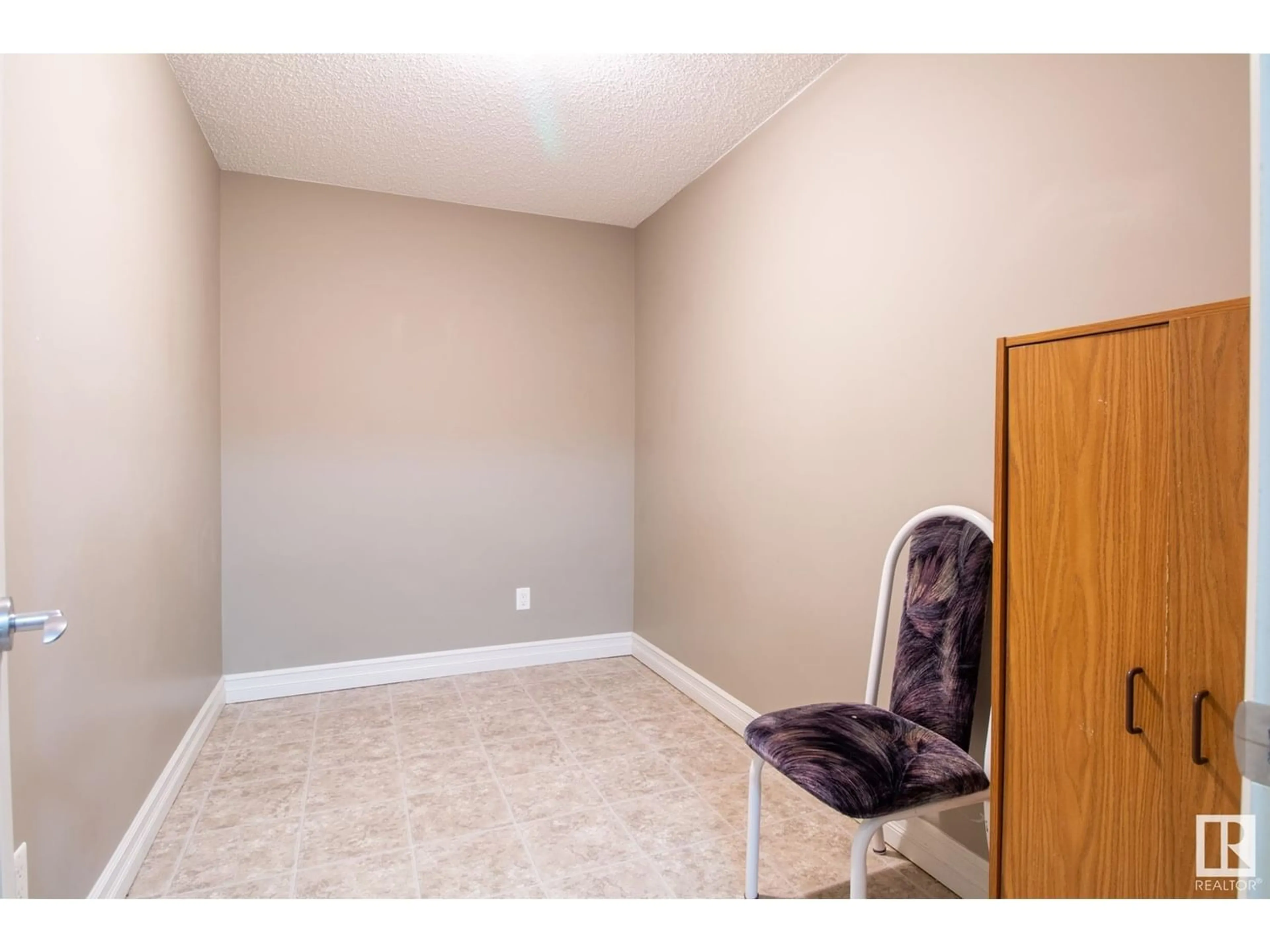#99 2003 RABBIT HILL RD NW, Edmonton, Alberta T6R0R7
Contact us about this property
Highlights
Estimated ValueThis is the price Wahi expects this property to sell for.
The calculation is powered by our Instant Home Value Estimate, which uses current market and property price trends to estimate your home’s value with a 90% accuracy rate.Not available
Price/Sqft$248/sqft
Days On Market79 days
Est. Mortgage$1,546/mth
Maintenance fees$260/mth
Tax Amount ()-
Description
Welcome to #99 in Magrath Heights! Welcome to the city of Champions. This property has unobstructed views of the green space out front! A truely modern example of living in one of Edmonton's most sought-after neighborhoods. 3 spacious bedrooms & Den, 2.5 bathrooms, and an open concept living area that seamlessly blends style and functionality. The kitchen is a chef's dream with sleek countertops, and ample storage. Large windows throughout ensure the space is bathed in natural light, highlighting the beautiful flooring and chic finishes. Step outside to a private balcony, offering serene views and an ideal spot for morning coffee or evening relaxation. Included are two parking spaces, inside your double attached garage, adding convenience to luxury. Magrath Heights is renowned for its picturesque streets, excellent schools, and proximity to shopping, dining, and entertainment options. With easy access to public transit and major roadways. (id:39198)
Property Details
Interior
Features
Lower level Floor
Den
Condo Details
Amenities
Ceiling - 9ft
Inclusions
Property History
 38
38


