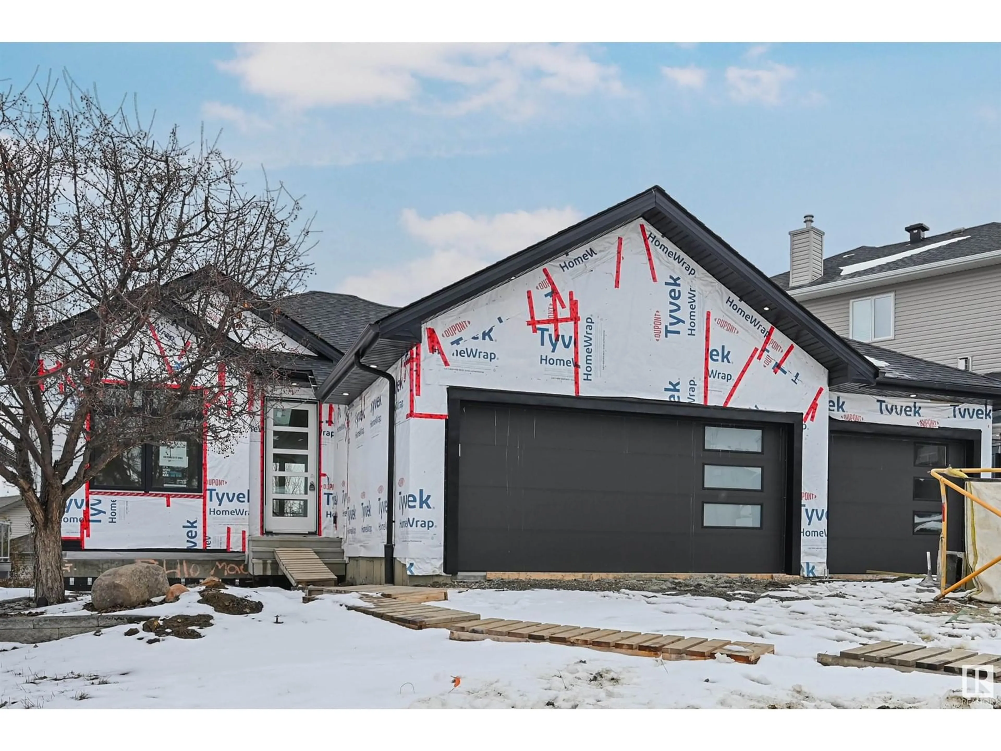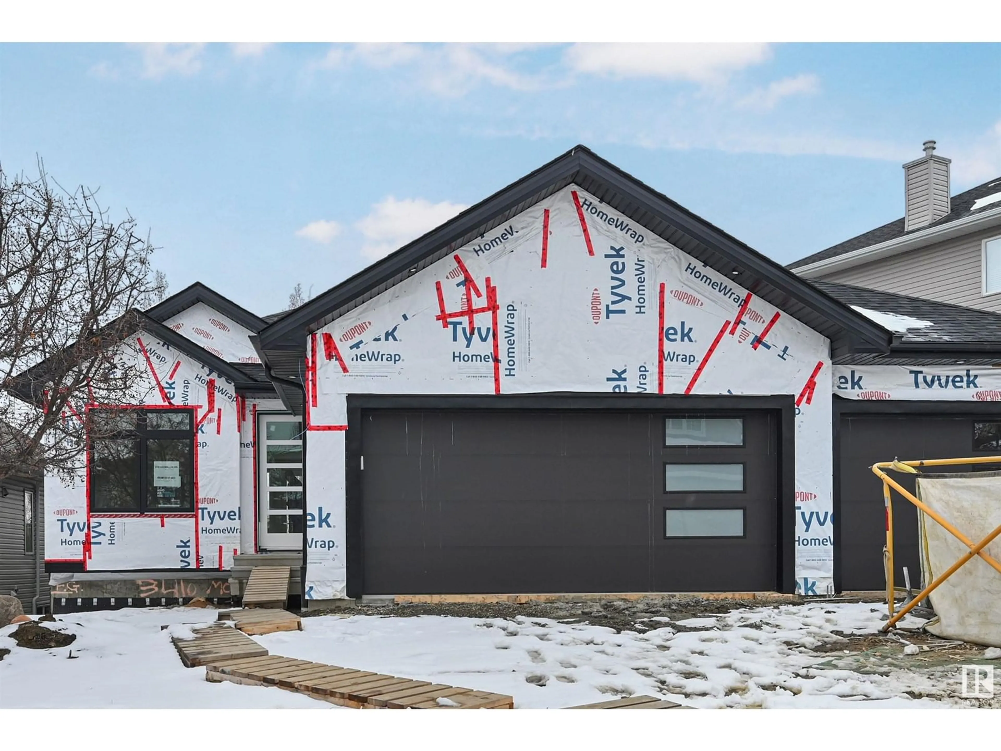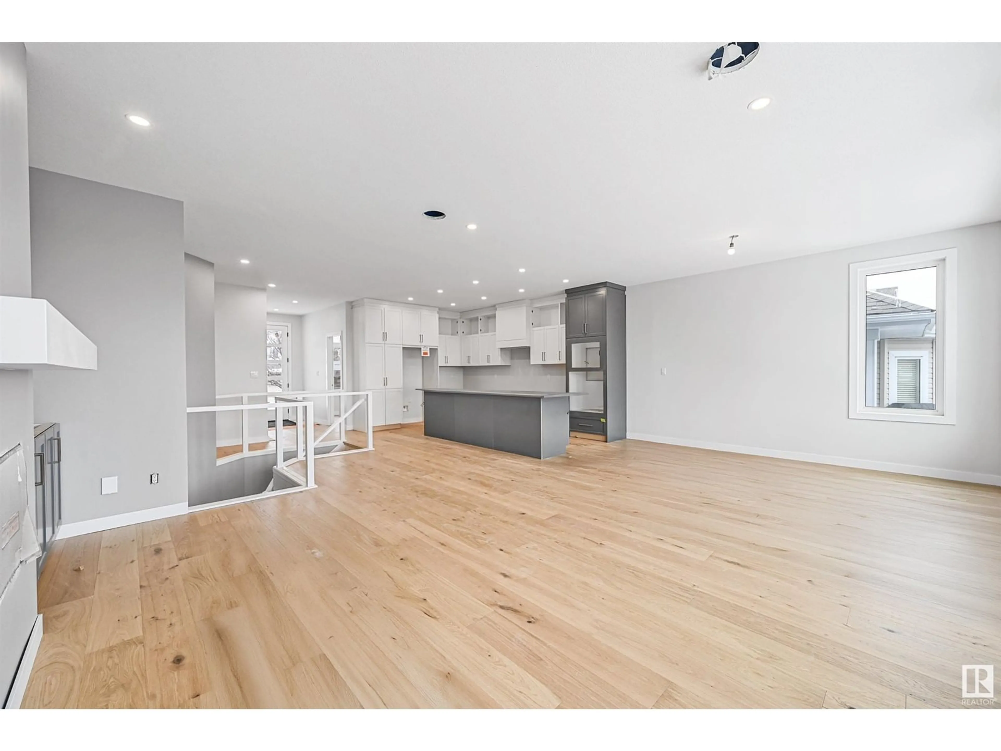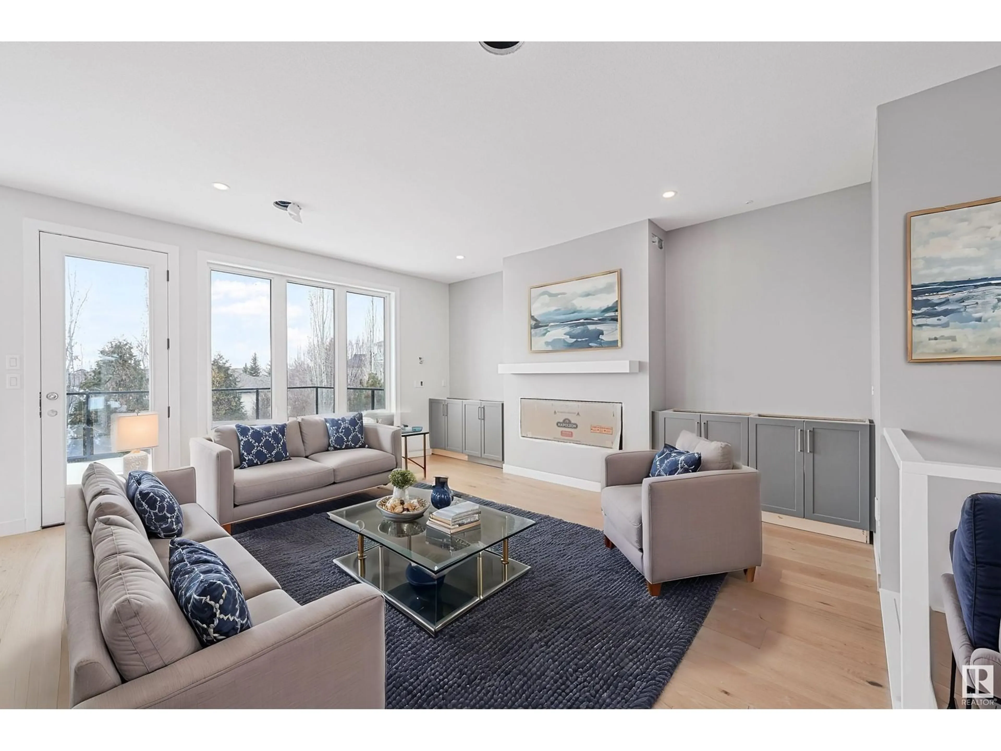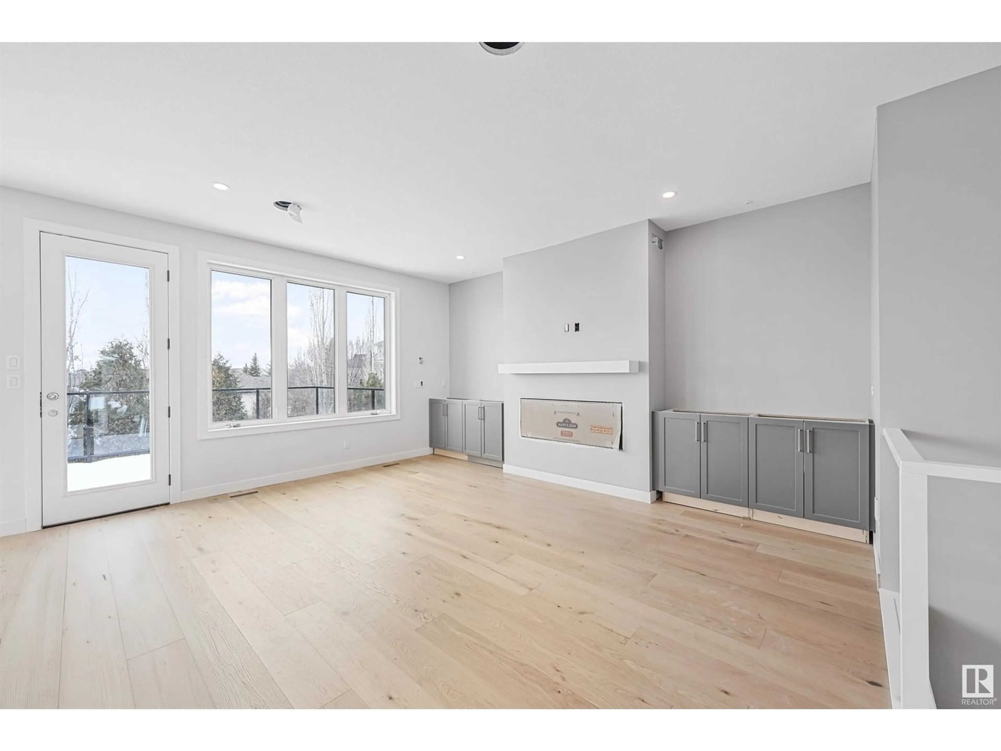3410 MACNEIL LI NW, Edmonton, Alberta T6R3V4
Contact us about this property
Highlights
Estimated valueThis is the price Wahi expects this property to sell for.
The calculation is powered by our Instant Home Value Estimate, which uses current market and property price trends to estimate your home’s value with a 90% accuracy rate.Not available
Price/Sqft$737/sqft
Monthly cost
Open Calculator
Description
Gorgeous BRAND NEW WALKOUT bungalow, a rare find north of the Henday! Nestled on a quiet street in prestigious Magrath, this beautiful home is turn key, ready to move into. Sunlit rooms maximize the West exposure of the home. 9 ft ceilings, O/S windows & an open concept plan perfect for those who love to entertain. Almost 2900 sf of luxury living. Main flr den & laundry + 2nd bedroom. The Chef’s kitchen features an abundance of sleek 2 toned cabinetry w/an extra row of glass cabinets, Carrara quartz, B/I cooktop/oven & microwave. Gorgeous wide plank H/W & the GR is highlighted by the linear gas FP & B/I cabinetry. Primary bedrm has a spa like ensuite w/free standing tub, dbl sinks, a huge tiled shower w/body sprays, 10 mil glass & a custom W/I closet. You’ll love the in floor heated walkout bsmt- games area, family rm w/a custom wet bar, 7.1 Home Theatre, 2 bedrms (use one as a gym) & a 3 pc bath w/a huge tiled shower. Heated Triple garage w/epoxy floors, drain & cabinetry. Steps to transit & shopping (id:39198)
Property Details
Interior
Features
Basement Floor
Family room
7.3 m x 4.98 mBedroom 4
3.33 m x 3.56 mMedia
4.85 m x 4.13 mBedroom 3
3.32 m x 3.85 mProperty History
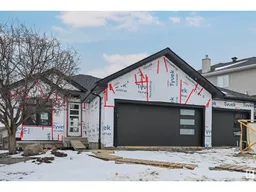 69
69
