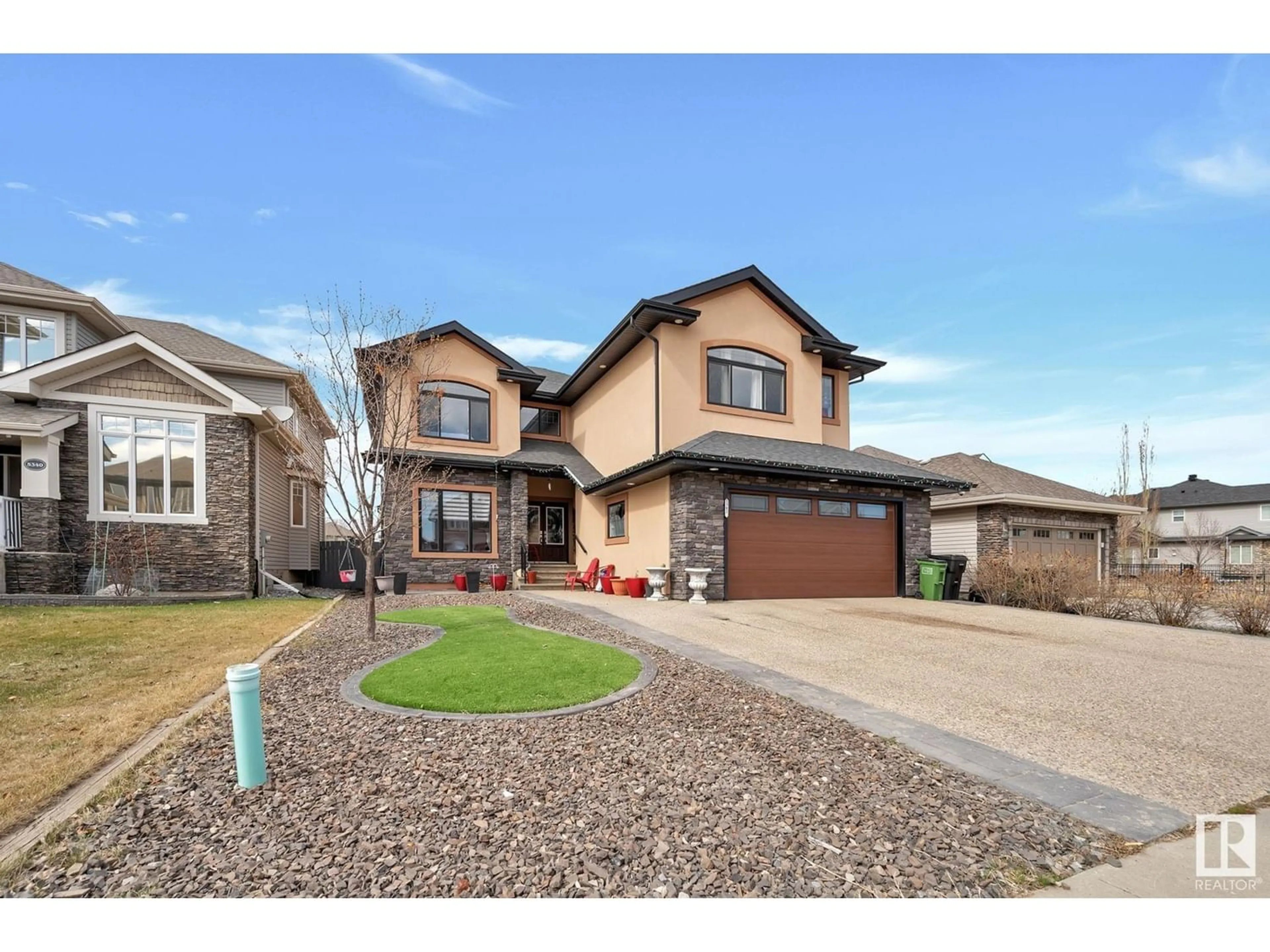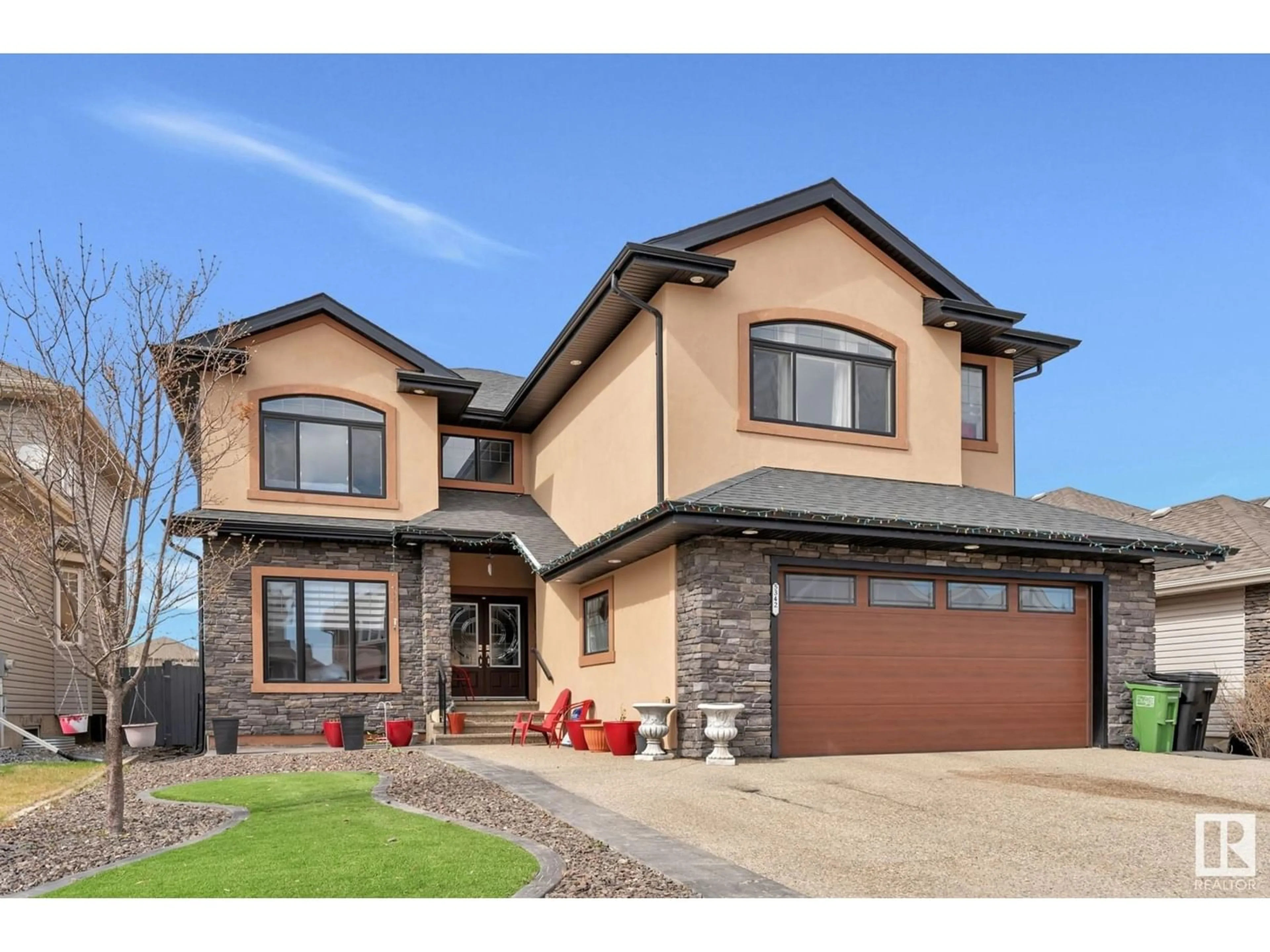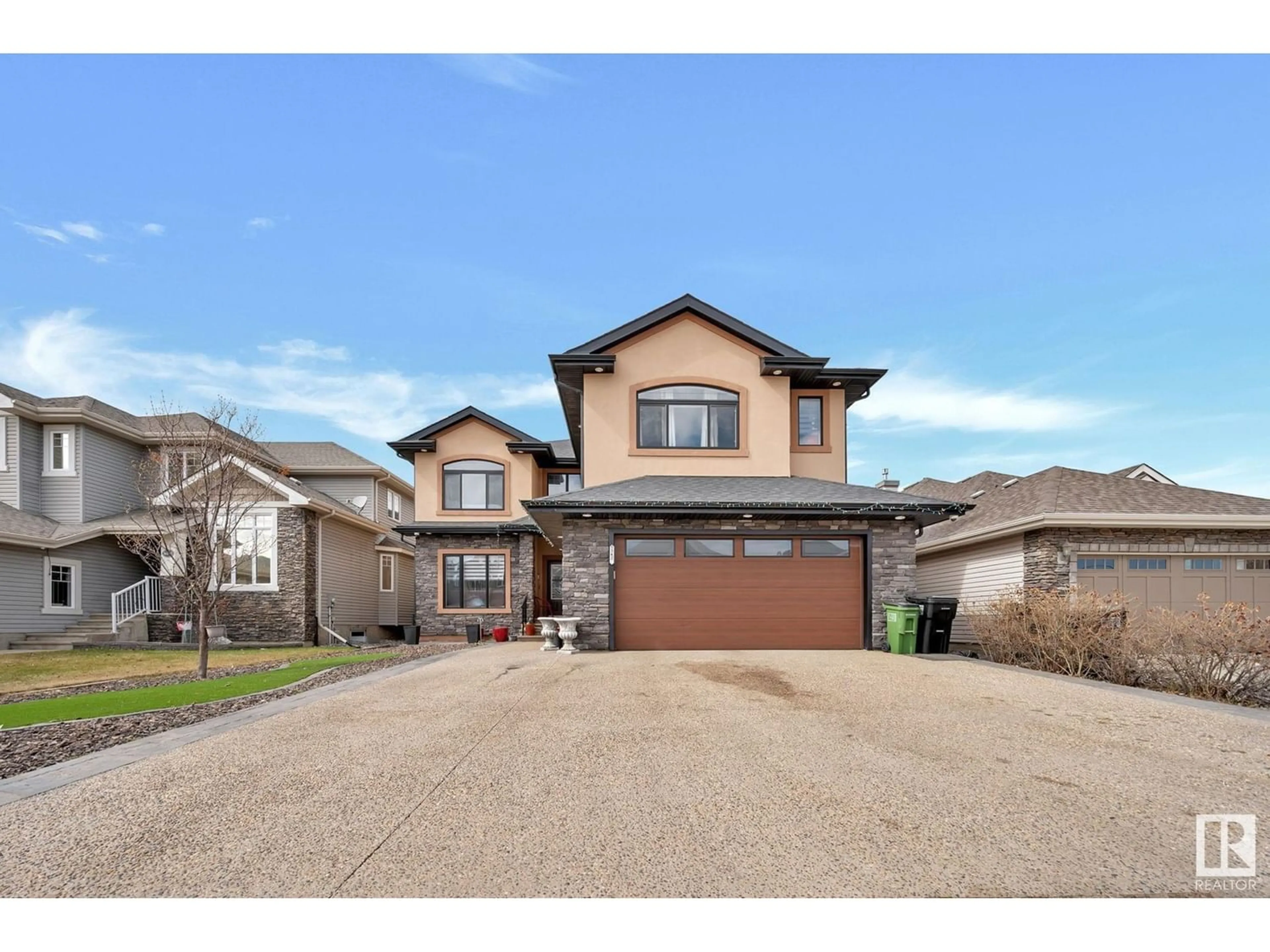5342 MULLEN BN NW, Edmonton, Alberta T6R0P9
Contact us about this property
Highlights
Estimated ValueThis is the price Wahi expects this property to sell for.
The calculation is powered by our Instant Home Value Estimate, which uses current market and property price trends to estimate your home’s value with a 90% accuracy rate.Not available
Price/Sqft$361/sqft
Days On Market24 days
Est. Mortgage$5,145/mth
Tax Amount ()-
Description
Custom built luxurious, airconditioned, NO smoking, NO pets home in prestigious Mactaggart. 4700 sq ft living space offering 7 bedrooms and 5 full bath. Oversized Garage and 3 car aggregate driveway leads to the home. Impressive soaring ceilings, Marble tile and engineered hardwood with curve staircase welcome on entrance. A Bedroom, a full washroom, dining room, Family room, living room, walk thru Pantry, beautiful Kitchen custom built cabinetry with stainless steel appliances and family dining complete the main level. Keep warm in winters with Fire place surrounded by tiles. On the upper level are two master Bedrooms with spa like Washrooms, plus 2 other bedrooms with Jack & Jill bathroom. Basement offers a Theatre room, gym room, 2 bedrooms with full bath, a Kitchen and bar, Dining area and a family room will surely fulfill your needs. Easy access to Henday and close to school, shopping and all amenities makes it a most desirable home. (id:39198)
Property Details
Interior
Features
Basement Floor
Bedroom 6
3.13 m x 3.08 mAdditional bedroom
3.08 m x 2.67 mOther
5.59 m x 3.15 mRecreation room
6.85 m x 6.2 mExterior
Parking
Garage spaces 5
Garage type -
Other parking spaces 0
Total parking spaces 5
Property History
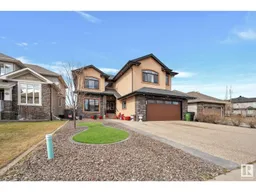 75
75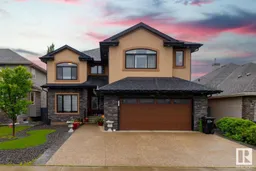 50
50
