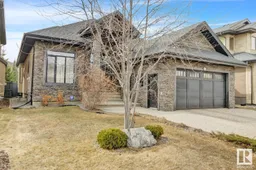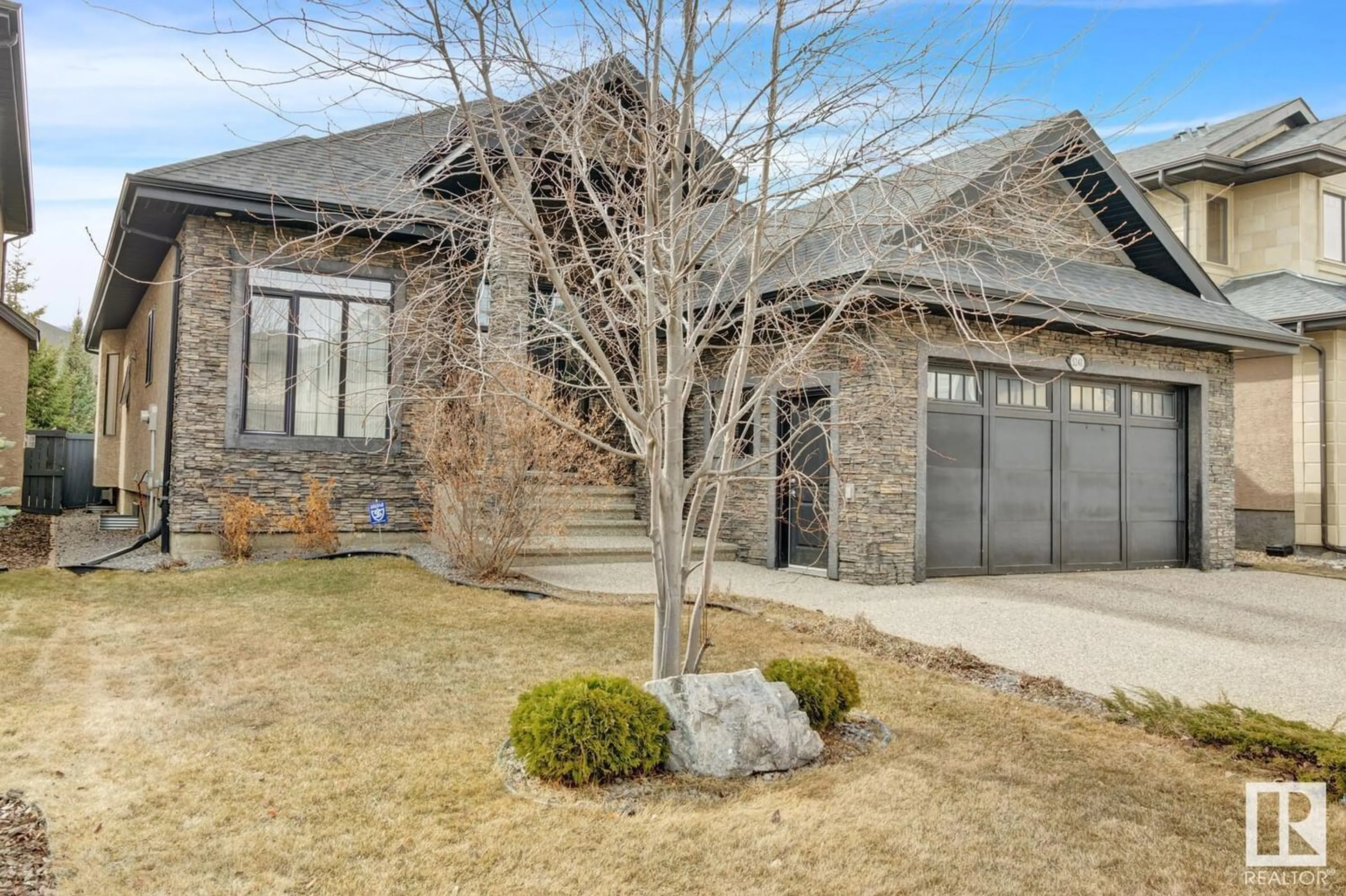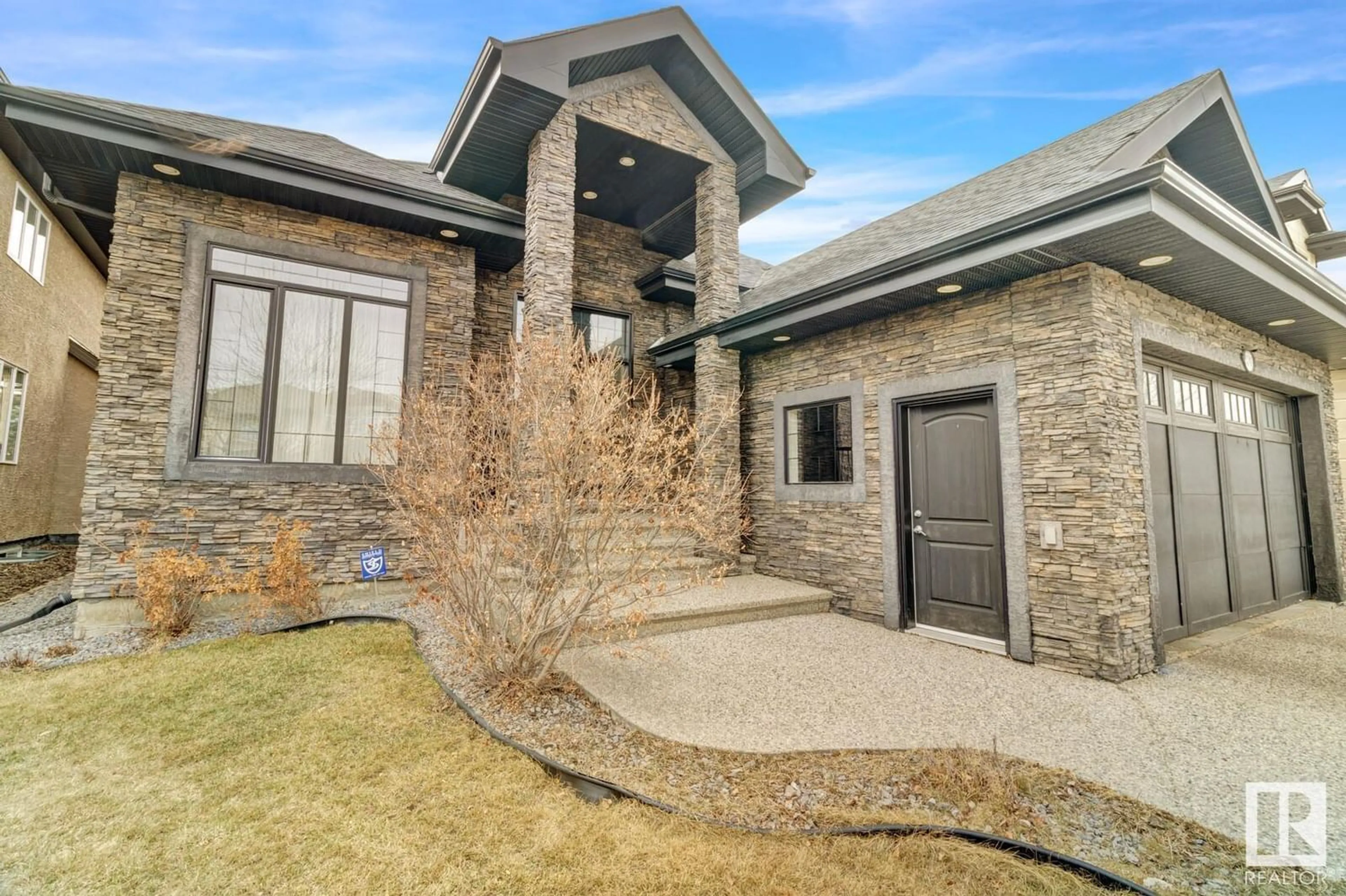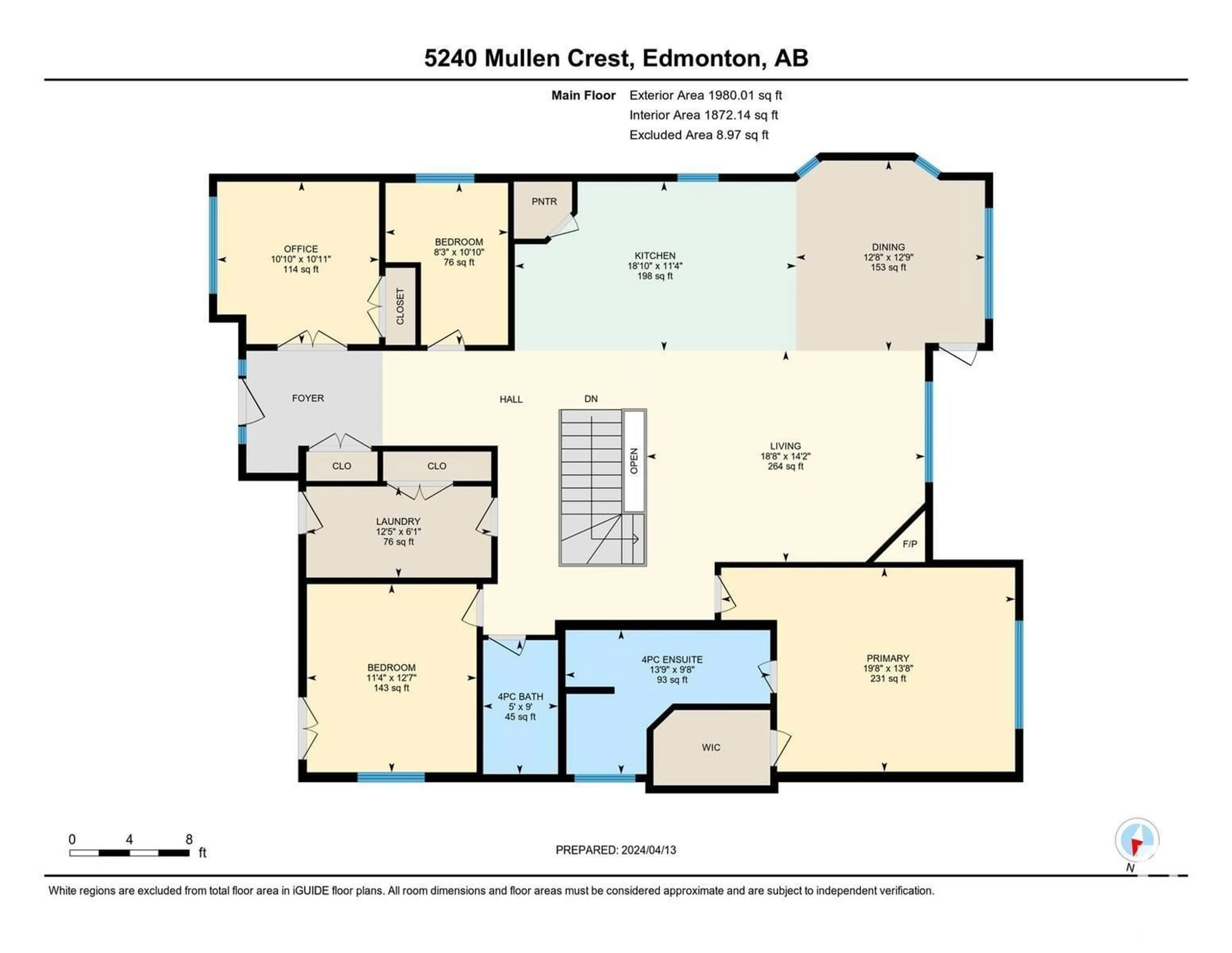5240 MULLEN CT NW, Edmonton, Alberta T6R0P9
Contact us about this property
Highlights
Estimated ValueThis is the price Wahi expects this property to sell for.
The calculation is powered by our Instant Home Value Estimate, which uses current market and property price trends to estimate your home’s value with a 90% accuracy rate.Not available
Price/Sqft$436/sqft
Days On Market31 days
Est. Mortgage$3,714/mth
Tax Amount ()-
Description
Precisely Crafted, Bungalow, in Prestigious MacTaggart. This home will leave you Breathless with its Grand entrance, Expansive Ceilings, custom built wood finishings, along with the cozy gas fireplaces. This Luxurious four bedroom home boasts a spectacular kitchen with a large island, granite countertops, stainless steel appliances and large dining area for family dinners. On the main floor you'll find two bedrooms, the primary bedroom contains a relaxing four piece ensuite including jacuzzi tub,relax after long days in your home office. The basement is fully finished, ready for entertaining guests in the recreation room, along with a wet bar, and a fascinating theatre room. If you have a young adult children or guests from out of town the impressive bedrooms and bathroom will ensure their privacy & continual return.This delightful home is close to all amenities, the south end of Anthony Henday, minutes from shopping, near walking paths, ravines, schools and much more. Don't miss this opportunity. (id:39198)
Property Details
Interior
Features
Above Floor
Bedroom 2
3.47 m x 3.84 mProperty History
 37
37




