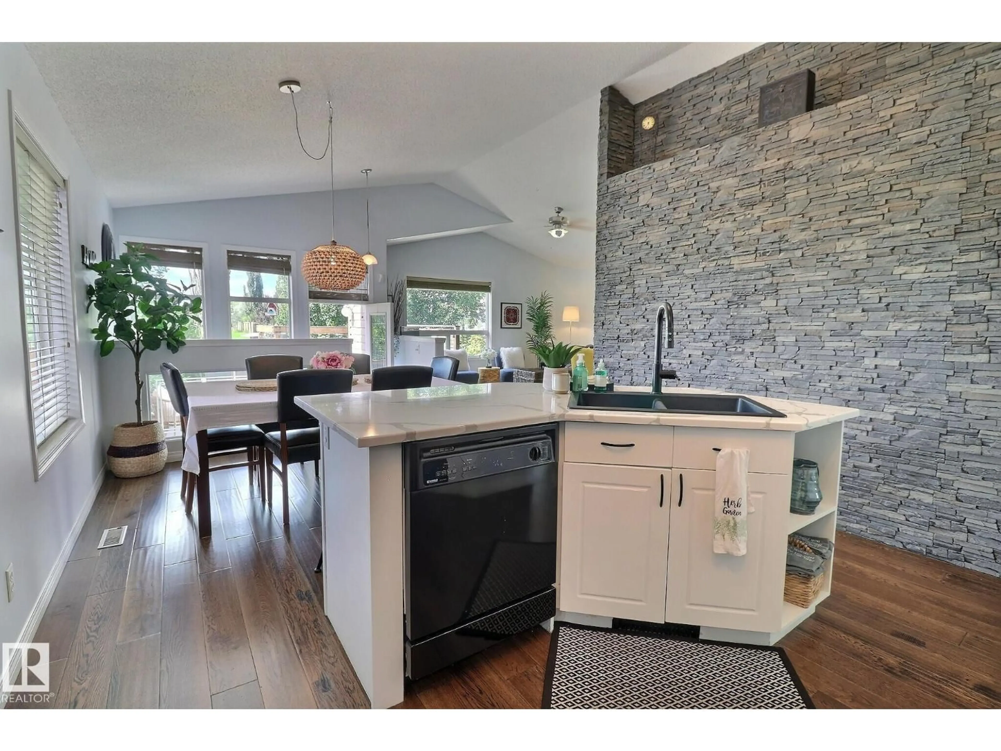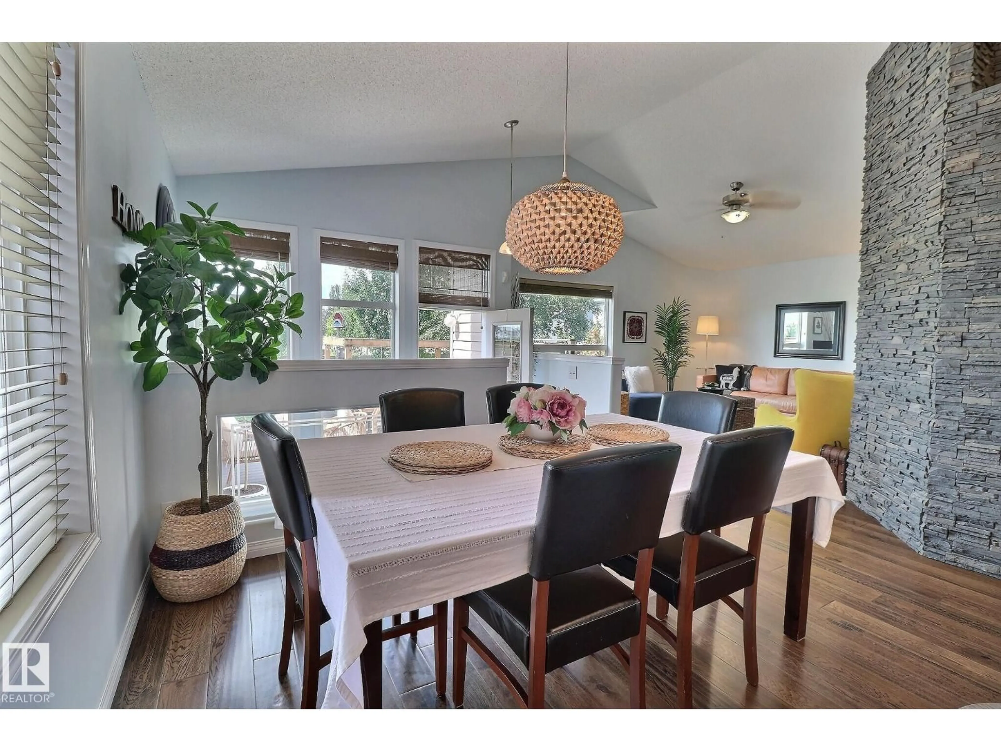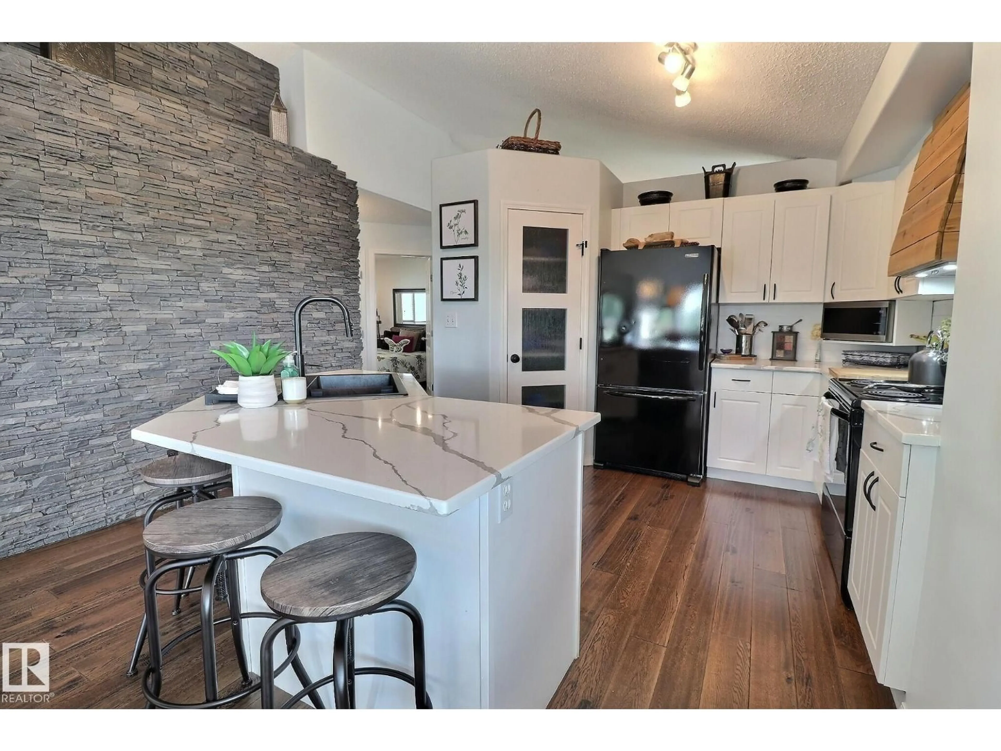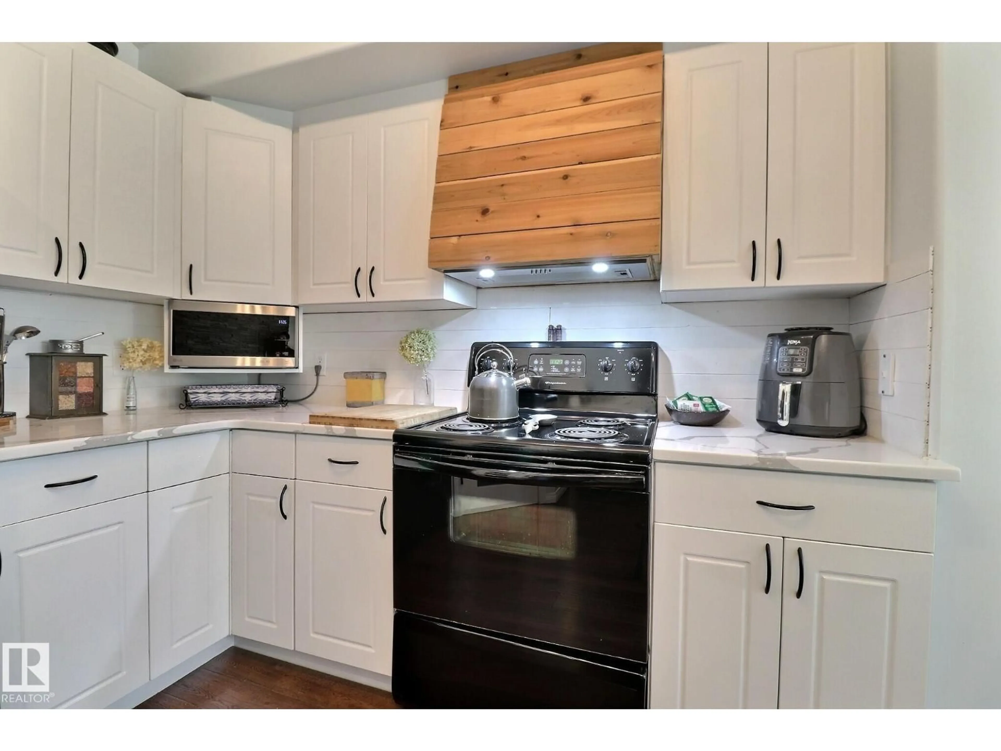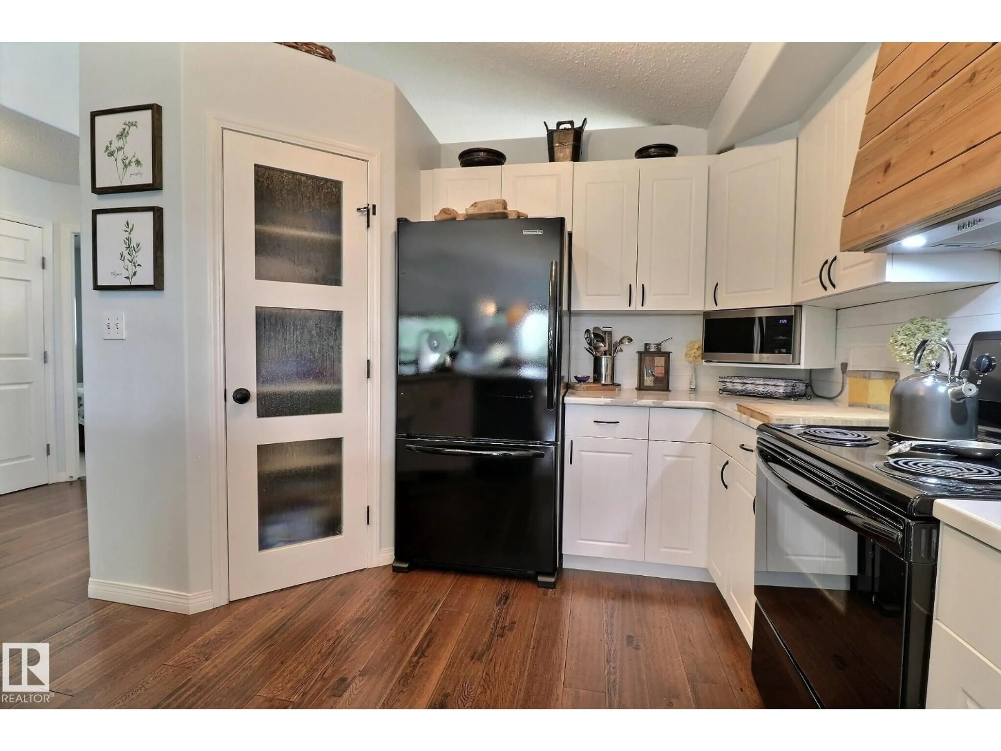4343 MCMULLEN WY, Edmonton, Alberta T6W1N5
Contact us about this property
Highlights
Estimated valueThis is the price Wahi expects this property to sell for.
The calculation is powered by our Instant Home Value Estimate, which uses current market and property price trends to estimate your home’s value with a 90% accuracy rate.Not available
Price/Sqft$448/sqft
Monthly cost
Open Calculator
Description
Beautiful Bi-Level in MacEwan with immediate accessibility to Anthony Henday! This home offers 2245sq ft in total including the lower level, vaulted ceilings and big windows that provide plenty of natural light. New shingles(2019), New Dryer (2024), New Hot-Water-On-Demand Tank (2025). NO SMOKING OR PETS EVER! Walking into the house, you are greeted by two sets of stairs and an open concept entrance with high ceilings. In the upper level you will find an updated kitchen, new engineered hardwood floors, a large dining area and cozy intimate living room all connected and flowing with the large windows through out. With 2 large bedrooms on the main level and the master bedroom one level up, you will find this property's layout provides privacy to each bedroom while keeping the living areas separate. The open concept lower level boasts a huge second living room, 4th bedroom, a full bath, plenty of storage under the stairs and a custom wine closet. (id:39198)
Property Details
Interior
Features
Main level Floor
Living room
Dining room
Kitchen
Bedroom 2
Exterior
Parking
Garage spaces -
Garage type -
Total parking spaces 4
Property History
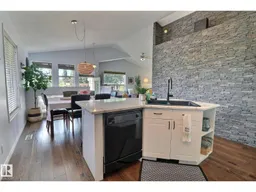 43
43
