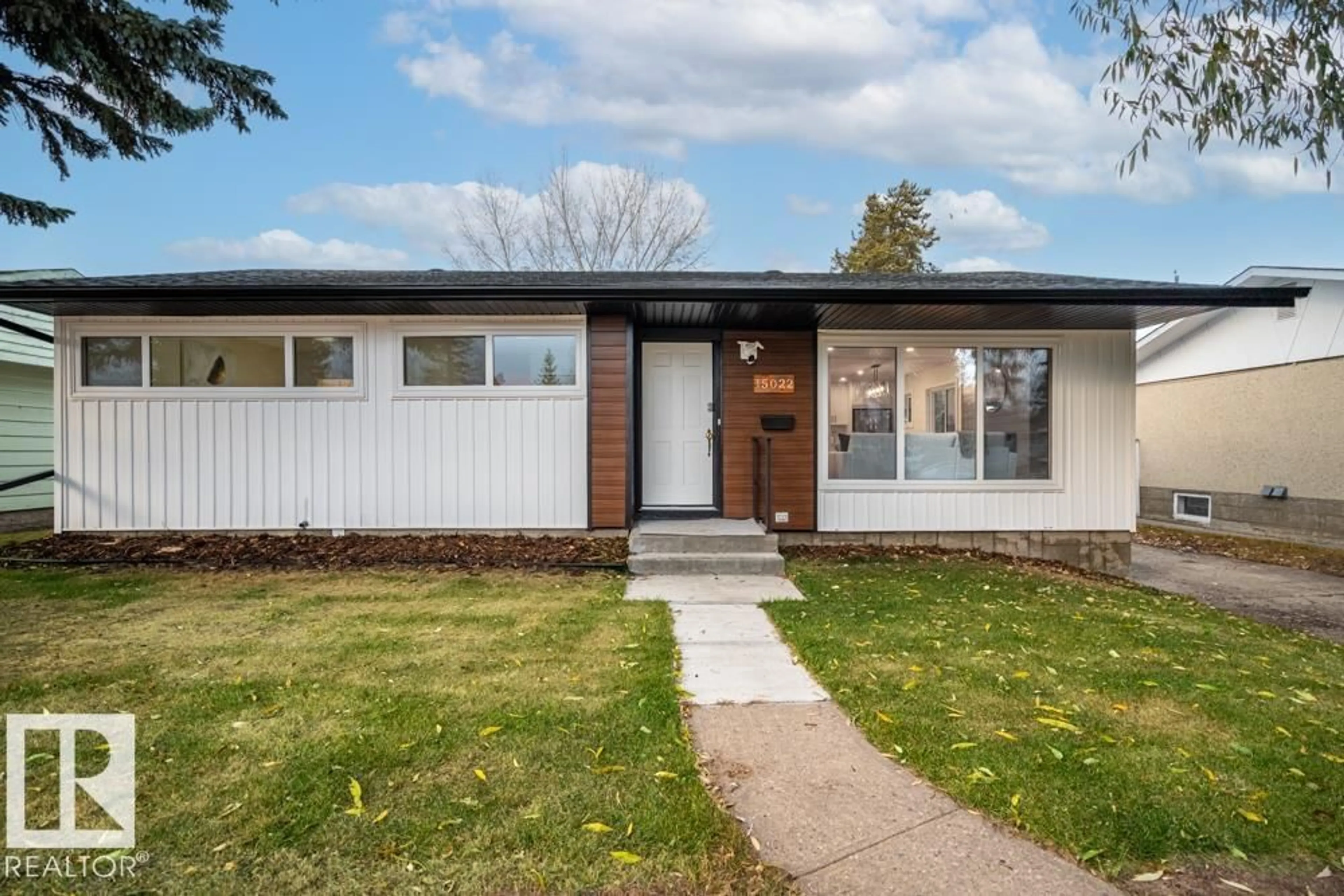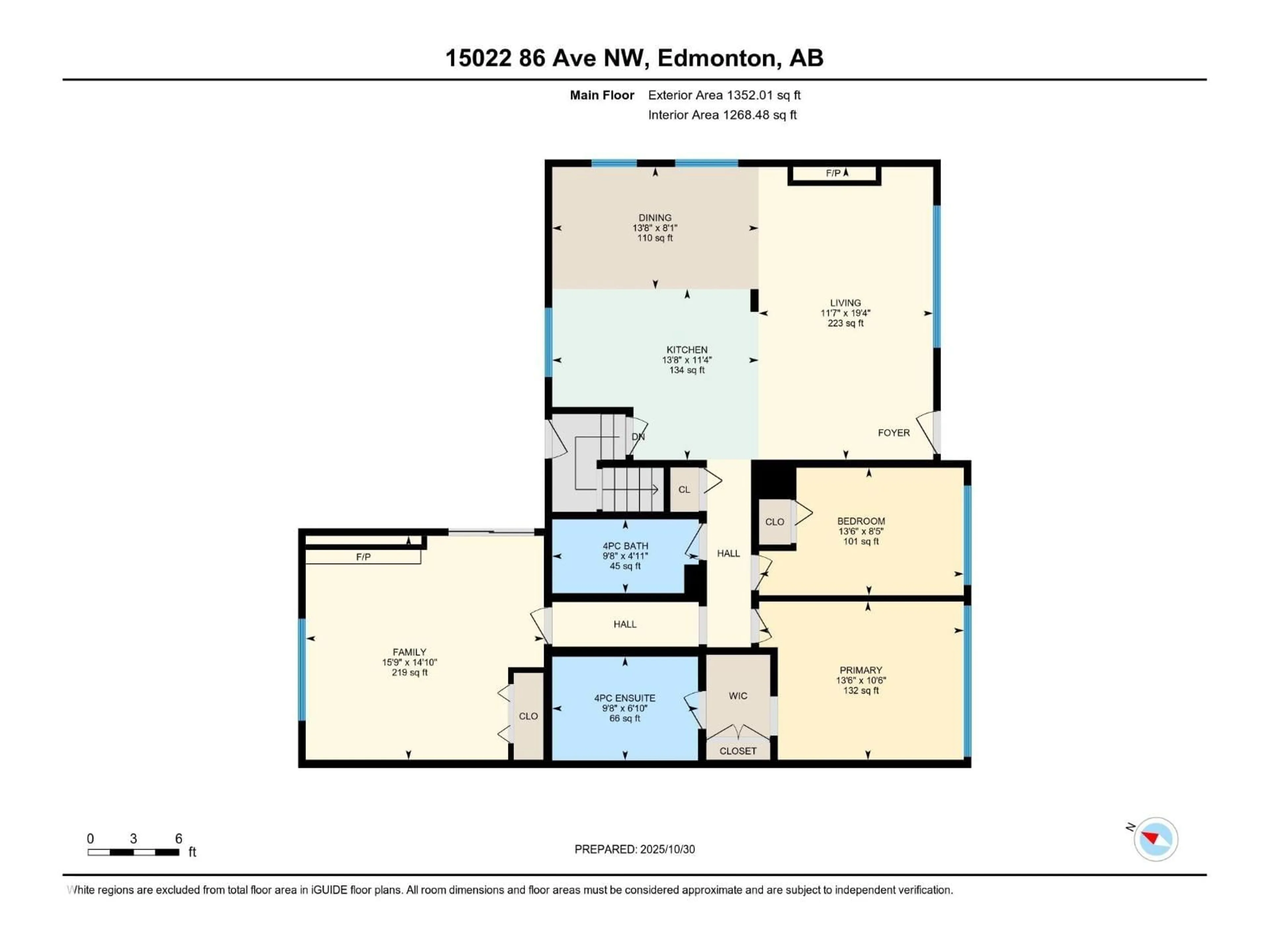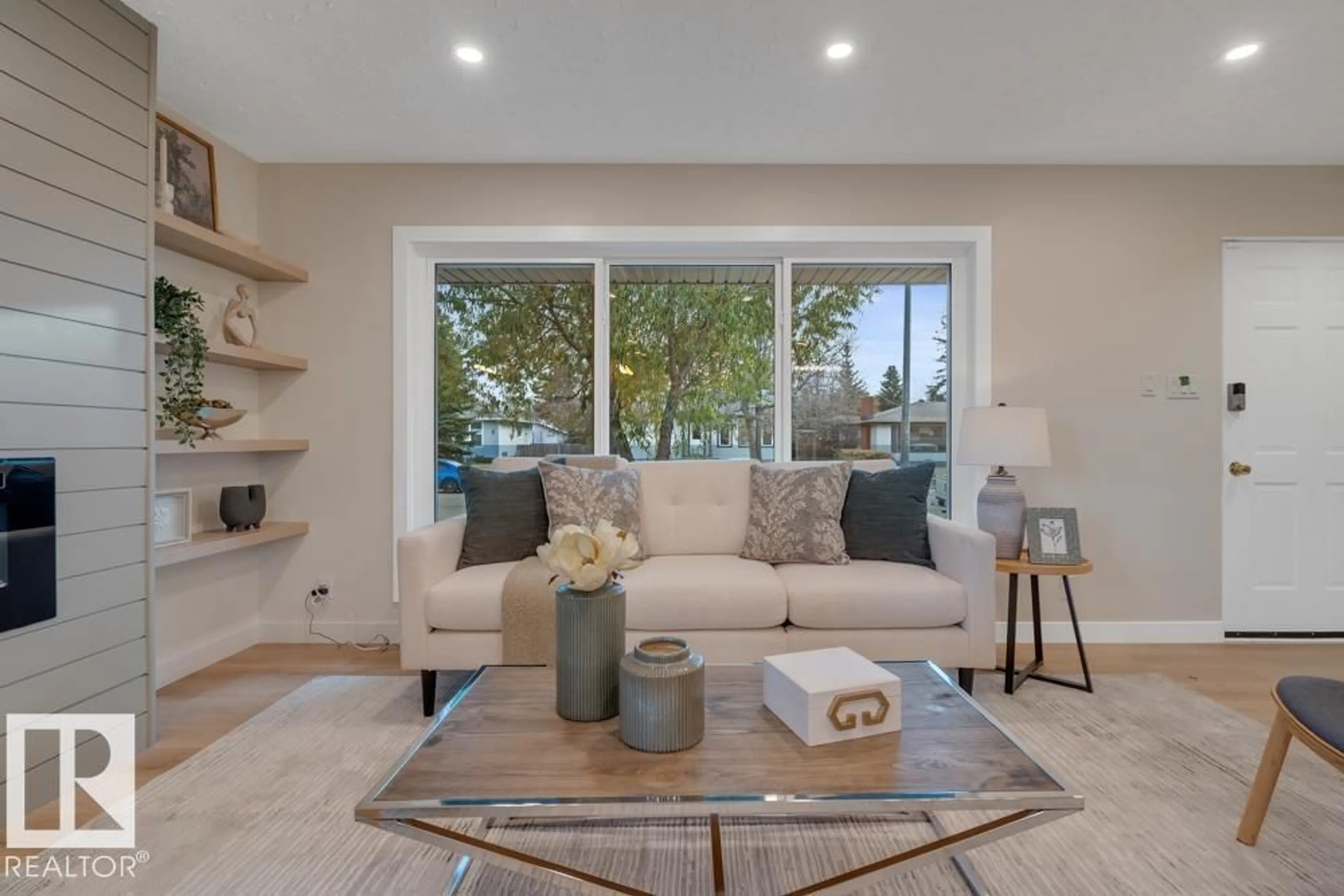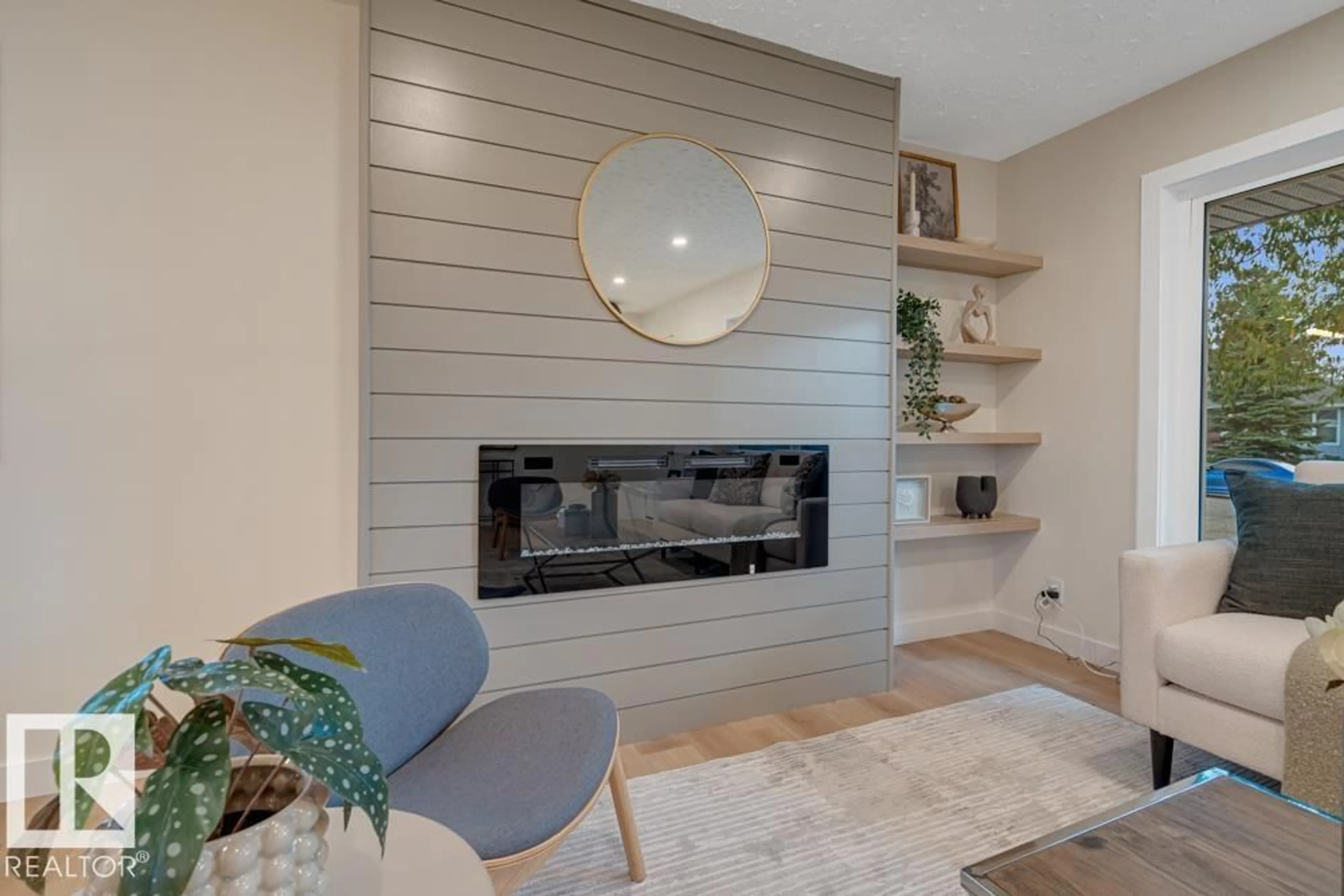15022 86 AV, Edmonton, Alberta T5R4C1
Contact us about this property
Highlights
Estimated valueThis is the price Wahi expects this property to sell for.
The calculation is powered by our Instant Home Value Estimate, which uses current market and property price trends to estimate your home’s value with a 90% accuracy rate.Not available
Price/Sqft$435/sqft
Monthly cost
Open Calculator
Description
Welcome to this beautifully remodelled five-bedroom, three-bathroom bungalow in the highly sought-after community of Lynnwood. This home combines modern style with exceptional attention to detail, offering over 2,100 square feet of thoughtfully designed living space. Step inside to an open-concept main floor where the bright living room flows seamlessly into a stunning new kitchen featuring quartz countertops, stainless steel appliances, and elegant finishes. The main level offers three spacious bedrooms, including a serene primary suite with a private ensuite, plus an additional full bathroom. The newly finished basement adds even more versatility with a large family room and bar area perfect for entertaining, two additional bedrooms, a full bathroom, and a dedicated laundry and storage space. Complete with a double garage offering both front and rear access, this home is ideally located with quick connections to Whitemud Drive and the Anthony Henday. (id:39198)
Property Details
Interior
Features
Main level Floor
Living room
3.52 x 5.9Dining room
4.16 x 2.46Bedroom 3
4.8 x 4.52Kitchen
4.16 x 3.44Property History
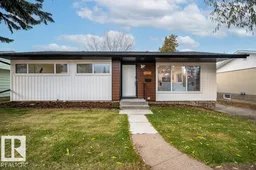 54
54
